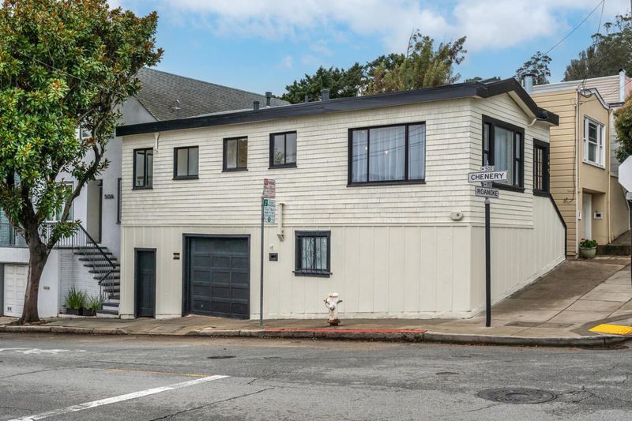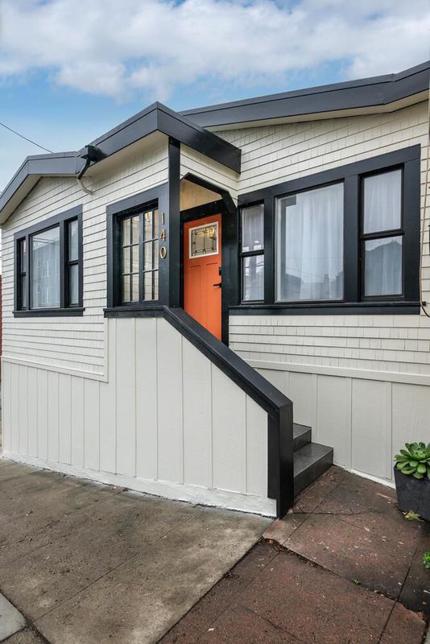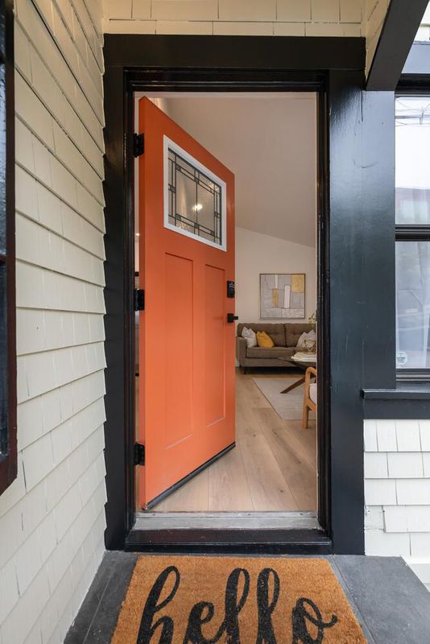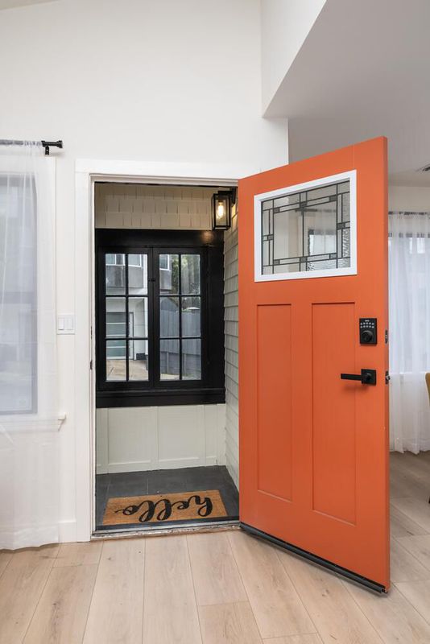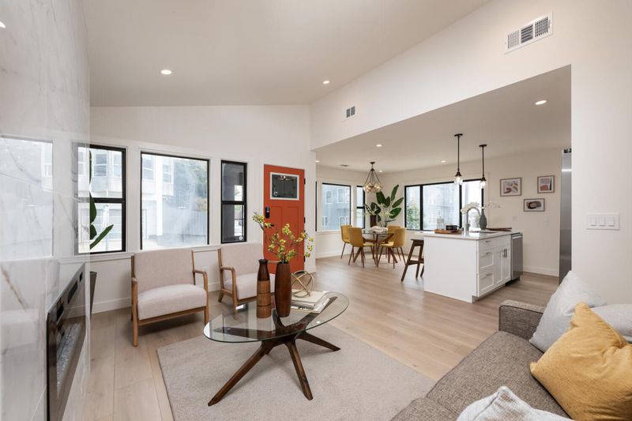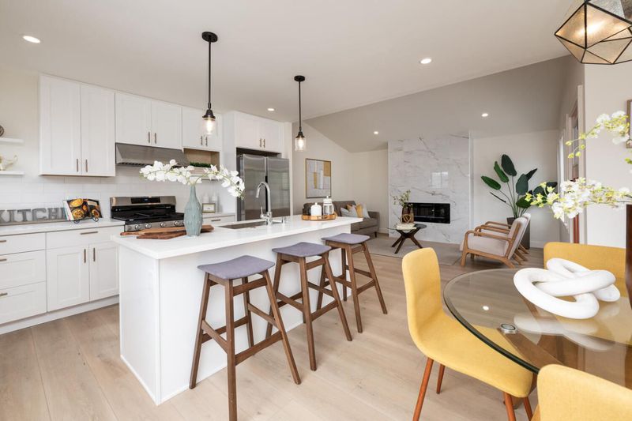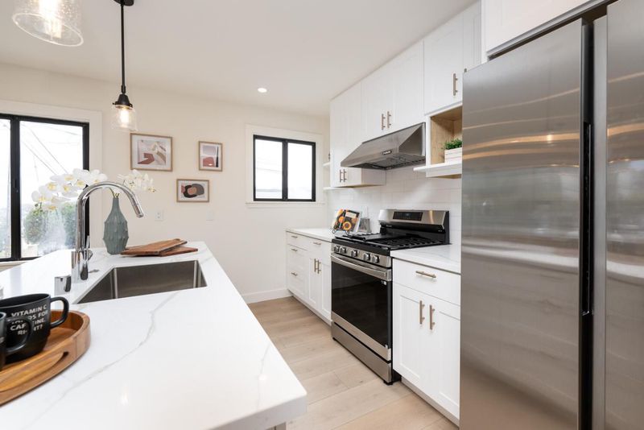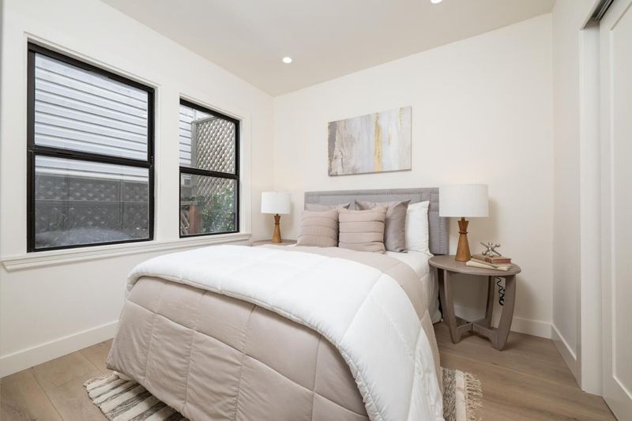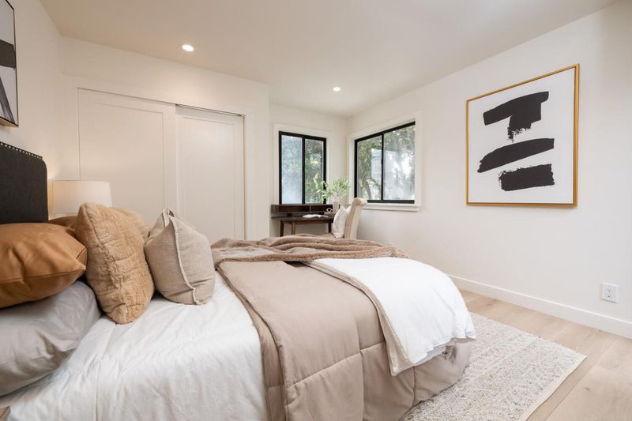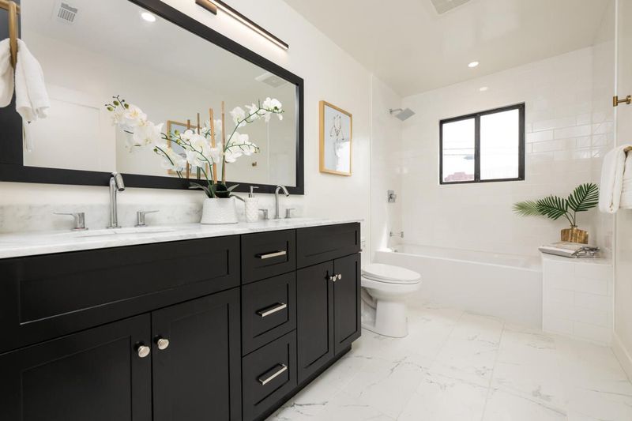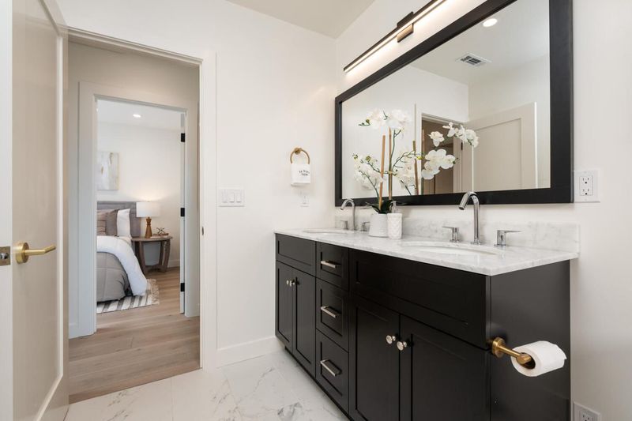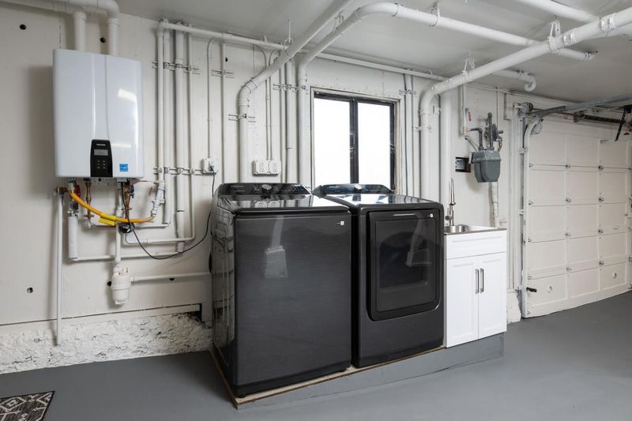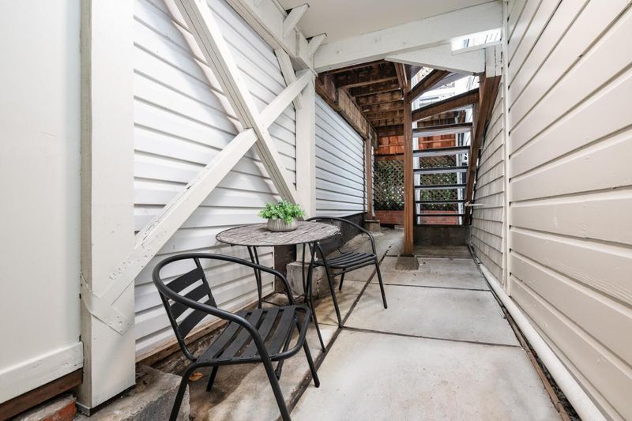
$1,320,000
950
SQ FT
$1,389
SQ/FT
140 Roanoke Street
@ Chenery - 25174 - 5 - Glen Park, San Francisco
- 2 Bed
- 1 Bath
- 2 Park
- 950 sqft
- SAN FRANCISCO
-

-
Sun Nov 24, 2:00 pm - 4:00 pm
Remodeled open-concept home w/new kitchen, bath, flooring, roof, heating system, white cabinetry, quartz countertops, and wide-plank wood floors ,large dining room ,contemporary fireplace, garden patio, rare oversized garage (approx. 24'x31')
Welcome to this beautifully remodeled open-concept home in the heart of Glen Park. Thoughtfully updated with a new kitchen, bath, flooring, roof, and heating system, this residence perfectly blends modern style with neighborhood charm. The main level features a bright and airy living space, with sleek white cabinetry, quartz countertops, and wide-plank light wood floors . A large dining room window overlooks charming Chenery Street, while the living area centers around a contemporary fireplace. At the back, two serene bedrooms and a sophisticated bath offer peaceful views of the garden patio, which includes a convenient porch with artificial grass for your dog-friendly lifestyle. The lower level boasts a rare oversized garage (approx. 24x31) with a separate entrance, laundry area, and direct access to Chenery Streetready for customization to fit your needs. Located steps from downtown Glen Park, enjoy vibrant restaurants, coffee shops, a bookstore, and a grocery market. The Glen Park BART station is just 0.3 miles away, and outdoor enthusiasts will love nearby trails, playgrounds, and sports fields. Destination Bakery, a local favorite, is only approx. 700 feet from your door. This home is the perfect balance of contemporary comfort and community charm.
- Days on Market
- 3 days
- Current Status
- Active
- Original Price
- $1,320,000
- List Price
- $1,320,000
- On Market Date
- Nov 21, 2024
- Property Type
- Single Family Home
- Area
- 25174 - 5 - Glen Park
- Zip Code
- 94131
- MLS ID
- ML81987234
- APN
- 6727-003A
- Year Built
- 1924
- Stories in Building
- 1
- Possession
- Unavailable
- Data Source
- MLSL
- Origin MLS System
- MLSListings, Inc.
Glen Park Elementary School
Public K-5 Elementary
Students: 363 Distance: 0.4mi
St. John the Evangelist School
Private K-8
Students: 250 Distance: 0.4mi
St John S Elementary School
Private n/a Elementary, Religious, Coed
Students: 228 Distance: 0.4mi
Fairmount Elementary School
Public K-5 Elementary, Core Knowledge
Students: 366 Distance: 0.4mi
Mission Education Center
Public K-5 Elementary
Students: 105 Distance: 0.5mi
Serra (Junipero) Elementary School
Public K-5 Elementary
Students: 286 Distance: 0.5mi
- Bed
- 2
- Bath
- 1
- Shower and Tub, Updated Bath
- Parking
- 2
- Attached Garage
- SQ FT
- 950
- SQ FT Source
- Unavailable
- Lot SQ FT
- 950.0
- Lot Acres
- 0.021809 Acres
- Kitchen
- Freezer, Garbage Disposal, Island with Sink, Oven Range - Gas
- Cooling
- None
- Dining Room
- Dining Area
- Disclosures
- NHDS Report
- Family Room
- No Family Room
- Foundation
- Other
- Fire Place
- Living Room
- Heating
- Central Forced Air
- Laundry
- In Garage, Washer / Dryer
- Views
- City Lights
- Fee
- Unavailable
MLS and other Information regarding properties for sale as shown in Theo have been obtained from various sources such as sellers, public records, agents and other third parties. This information may relate to the condition of the property, permitted or unpermitted uses, zoning, square footage, lot size/acreage or other matters affecting value or desirability. Unless otherwise indicated in writing, neither brokers, agents nor Theo have verified, or will verify, such information. If any such information is important to buyer in determining whether to buy, the price to pay or intended use of the property, buyer is urged to conduct their own investigation with qualified professionals, satisfy themselves with respect to that information, and to rely solely on the results of that investigation.
School data provided by GreatSchools. School service boundaries are intended to be used as reference only. To verify enrollment eligibility for a property, contact the school directly.
