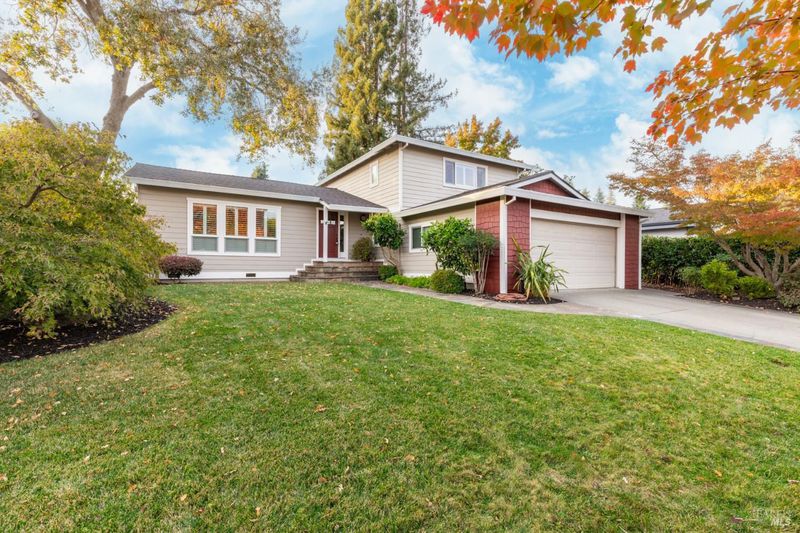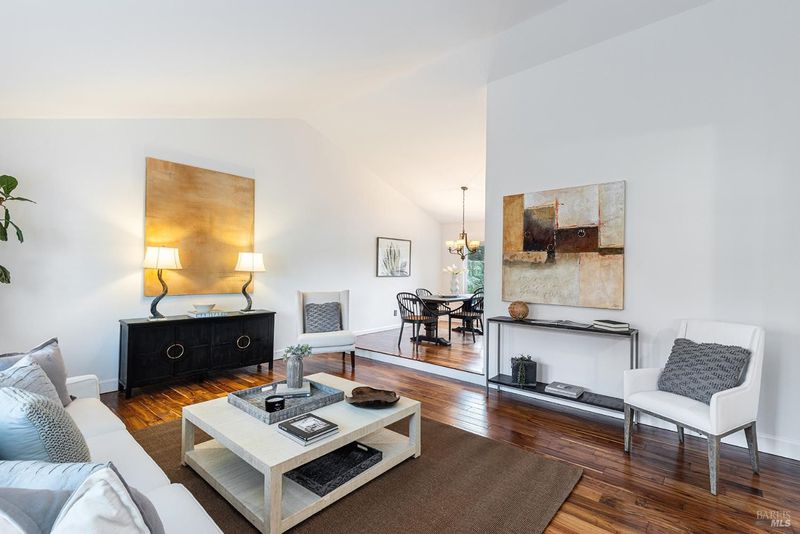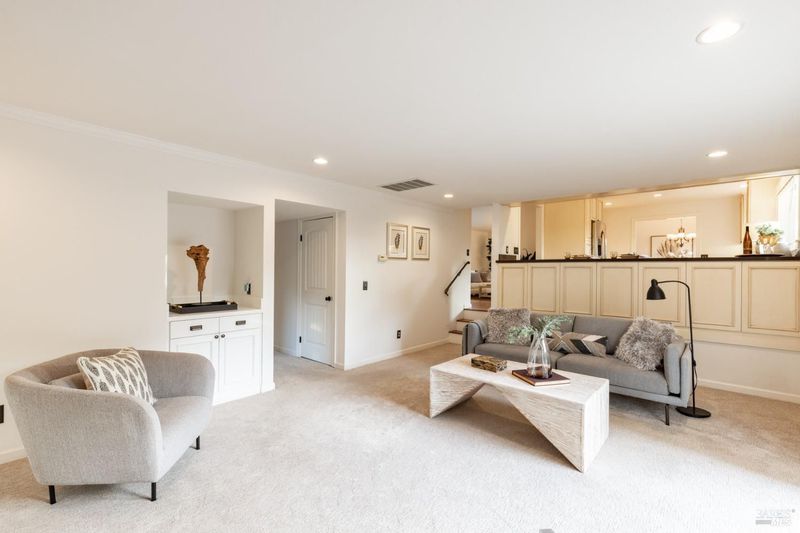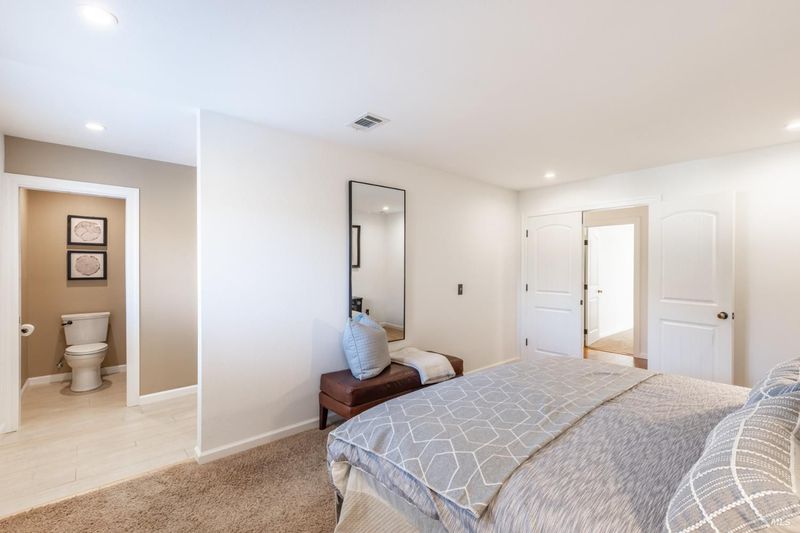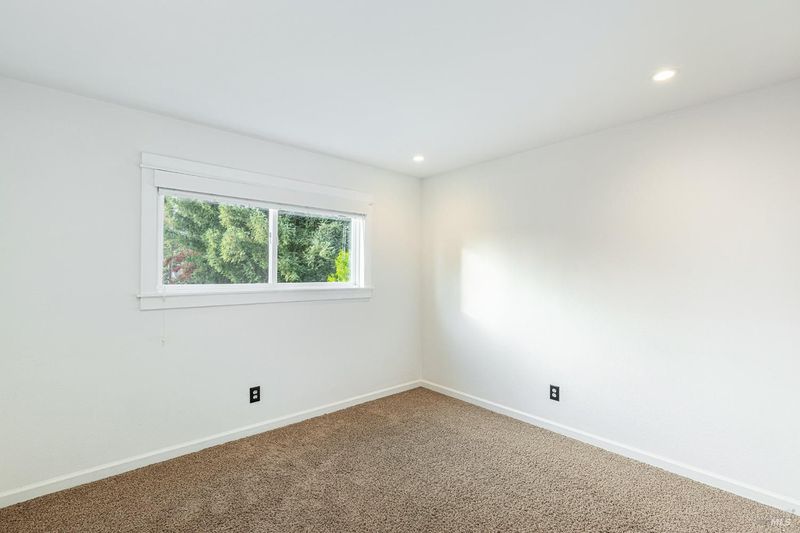
$1,250,000
2,307
SQ FT
$542
SQ/FT
1071 Westview Drive
@ Scenic Drive - Napa
- 4 Bed
- 3 Bath
- 4 Park
- 2,307 sqft
- Napa
-

Beautiful move-in ready house in great Browns Valley location! Owners have very nicely updated almost every room in the house. The back yard is large and flat and ready for your family and friends to come enjoy! Great indoor/outdoor living with bocce ball court and tons of patio space. Very short distance to all of the great shopping and coffee around Browns Valley Market. To top it off, the sellers installed a solar system that is fully paid off. Lots of storage in house and garage. Come see this one right away. Already fully inspected.
- Days on Market
- 1 day
- Current Status
- Active
- Original Price
- $1,250,000
- List Price
- $1,250,000
- On Market Date
- Nov 20, 2024
- Property Type
- Single Family Residence
- Area
- Napa
- Zip Code
- 94558
- MLS ID
- 324090024
- APN
- 041-543-014-000
- Year Built
- 1976
- Stories in Building
- Unavailable
- Possession
- Close Of Escrow
- Data Source
- BAREIS
- Origin MLS System
Heritage House Academy
Private K-9
Students: 6 Distance: 0.2mi
Browns Valley Elementary School
Public K-5 Elementary
Students: 525 Distance: 0.5mi
West Park Elementary School
Public K-5 Elementary
Students: 313 Distance: 0.9mi
Napa Valley Independent Studies
Public K-12 Alternative
Students: 149 Distance: 1.0mi
Nature's Way Montessori
Private PK-2
Students: 88 Distance: 1.0mi
Pueblo Vista Magnet Elementary School
Public K-5 Elementary
Students: 407 Distance: 1.0mi
- Bed
- 4
- Bath
- 3
- Double Sinks, Quartz, Shower Stall(s), Walk-In Closet, Window
- Parking
- 4
- Attached, Enclosed, Garage Door Opener, Garage Facing Front, Interior Access, Side-by-Side
- SQ FT
- 2,307
- SQ FT Source
- Assessor Agent-Fill
- Lot SQ FT
- 7,405.0
- Lot Acres
- 0.17 Acres
- Kitchen
- Pantry Cabinet, Stone Counter
- Cooling
- Central
- Dining Room
- Formal Room
- Living Room
- Cathedral/Vaulted
- Flooring
- Carpet, Tile, Wood
- Fire Place
- Family Room, Insert
- Heating
- Central
- Laundry
- Inside Room
- Upper Level
- Bedroom(s), Full Bath(s), Primary Bedroom
- Main Level
- Bedroom(s), Dining Room, Family Room, Full Bath(s), Kitchen, Living Room, Partial Bath(s), Street Entrance
- Possession
- Close Of Escrow
- Fee
- $0
MLS and other Information regarding properties for sale as shown in Theo have been obtained from various sources such as sellers, public records, agents and other third parties. This information may relate to the condition of the property, permitted or unpermitted uses, zoning, square footage, lot size/acreage or other matters affecting value or desirability. Unless otherwise indicated in writing, neither brokers, agents nor Theo have verified, or will verify, such information. If any such information is important to buyer in determining whether to buy, the price to pay or intended use of the property, buyer is urged to conduct their own investigation with qualified professionals, satisfy themselves with respect to that information, and to rely solely on the results of that investigation.
School data provided by GreatSchools. School service boundaries are intended to be used as reference only. To verify enrollment eligibility for a property, contact the school directly.
