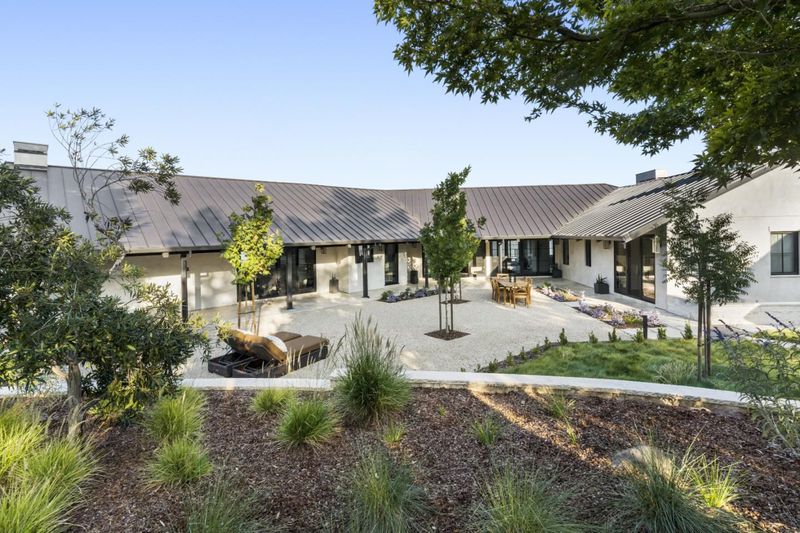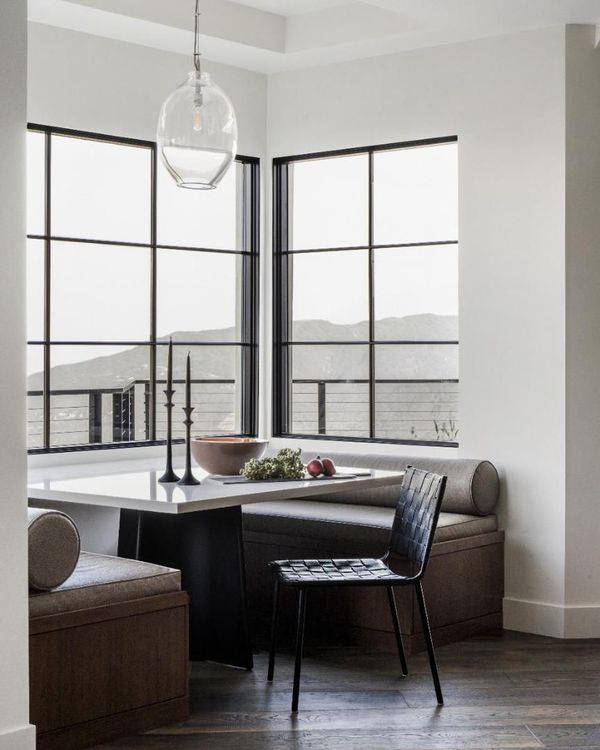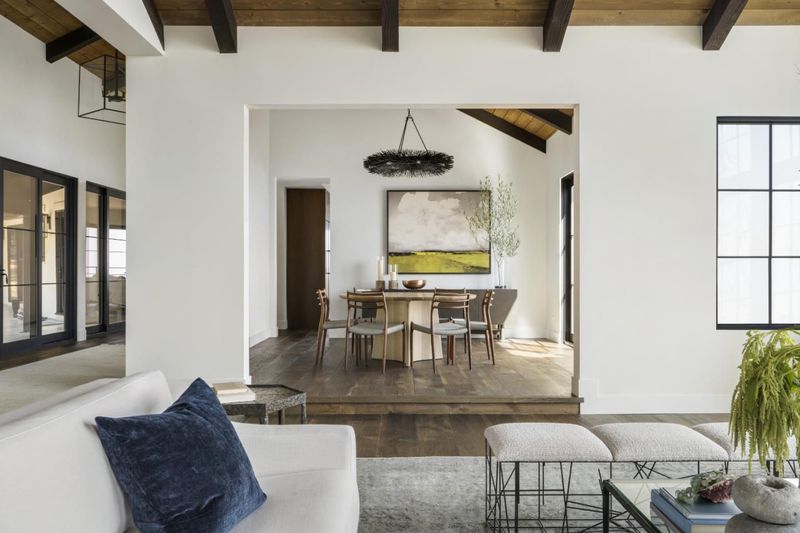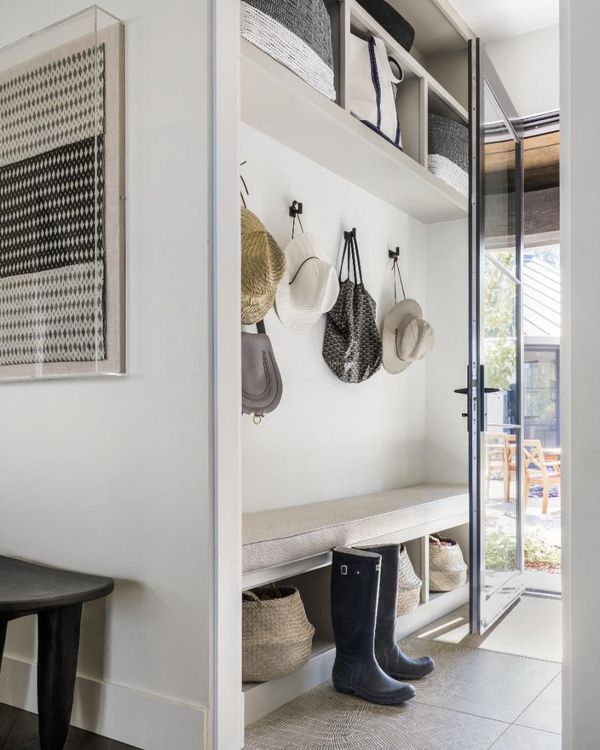
$5,925,000
6,231
SQ FT
$951
SQ/FT
19474 Aeronaut Way
@ Montevina Road - 16 - Los Gatos/Monte Sereno, Los Gatos
- 6 Bed
- 5 (4/1) Bath
- 15 Park
- 6,231 sqft
- Los Gatos
-

Nestled in the hills above Los Gatos, this exceptional estate blends stunning design with like-new construction in one of the Bay Areas most breathtaking settings. A place where the rhythms of nature shape daily life, the journey home unfolds along a scenic road lined with majestic oaks and seasonal wildflowers. Initially unfamiliar, the drive soon becomes a feature and a transition from city life to your private sanctuary. Completely rebuilt in 2020 and meticulously maintained since, this smart, eco-friendly home offers sweeping panoramic views of Silicon Valley and the Santa Cruz Mountains, seamless indoor-outdoor living, and direct access to miles of hiking and biking trails. The thoughtfully designed layout includes a 5-bedroom, 3.5-bath main residence, a 1-bedroom, 1-bath in-law suite with private entrance, as well as a detached three-car garage and home gym. Sprawling grounds and a spacious deck provide the perfect canvas for entertaining. Just 10 minutes from downtown Los Gatos and 20 minutes from San Jose International Airport, this estate offers the perfect balance of luxury, privacy, and connection to nature. More than a home, it is a lifestyle, one that celebrates health, wellness, community, and the beauty of the natural landscape.
- Days on Market
- 2 days
- Current Status
- Active
- Original Price
- $5,925,000
- List Price
- $5,925,000
- On Market Date
- Apr 6, 2025
- Property Type
- Single Family Home
- Area
- 16 - Los Gatos/Monte Sereno
- Zip Code
- 95033
- MLS ID
- ML81992883
- APN
- 544-53-071
- Year Built
- 2020
- Stories in Building
- 2
- Possession
- Negotiable
- Data Source
- MLSL
- Origin MLS System
- MLSListings, Inc.
Lakeside Elementary School
Public K-5 Elementary
Students: 71 Distance: 1.2mi
St. Mary Elementary School
Private PK-8 Elementary, Religious, Coed
Students: 297 Distance: 2.0mi
Fusion Academy Los Gatos
Private 6-12
Students: 55 Distance: 2.1mi
Los Gatos High School
Public 9-12 Secondary
Students: 2138 Distance: 2.3mi
Lexington Elementary School
Public K-5 Elementary
Students: 144 Distance: 2.4mi
Daves Avenue Elementary School
Public K-5 Elementary
Students: 491 Distance: 2.8mi
- Bed
- 6
- Bath
- 5 (4/1)
- Double Sinks, Full on Ground Floor, Half on Ground Floor, Outside Access, Primary - Oversized Tub, Shower over Tub - 1, Stall Shower - 2+, Stone, Tile, Tubs - 2+
- Parking
- 15
- Carport, Covered Parking, Detached Garage, Electric Car Hookup, Electric Gate, Gate / Door Opener, Guest / Visitor Parking, Lighted Parking Area, Room for Oversized Vehicle, Workshop in Garage
- SQ FT
- 6,231
- SQ FT Source
- Unavailable
- Lot SQ FT
- 96,260.0
- Lot Acres
- 2.209826 Acres
- Pool Info
- Other
- Kitchen
- Dishwasher, Garbage Disposal, Island, Island with Sink, Oven - Electric, Oven Range, Oven Range - Gas, Pantry, Refrigerator, Wine Refrigerator
- Cooling
- Central AC, Multi-Zone
- Dining Room
- Breakfast Nook, Dining Area in Family Room, Eat in Kitchen, Formal Dining Room
- Disclosures
- Fire Zone, Hillside, Lead Base Disclosure, Natural Hazard Disclosure, NHDS Report
- Family Room
- Separate Family Room, Kitchen / Family Room Combo
- Flooring
- Stone, Tile, Hardwood
- Foundation
- Raised, Concrete Slab, Crawl Space
- Fire Place
- Family Room, Gas Log, Gas Starter, Living Room, Other Location
- Heating
- Central Forced Air - Gas, Forced Air, Heat Pump, Heating - 2+ Zones, Propane, Radiant Floors
- Laundry
- Electricity Hookup (110V), Electricity Hookup (220V), Gas Hookup, Inside, Tub / Sink, Upper Floor, Washer / Dryer
- Views
- Bay, Canyon, City Lights, Forest / Woods, Garden / Greenbelt, Hills, Lake, Mountains, Other Water, Park, Ridge, Valley, Vineyard, Water
- Possession
- Negotiable
- Architectural Style
- Contemporary, Luxury, Modern / High Tech
- Fee
- Unavailable
MLS and other Information regarding properties for sale as shown in Theo have been obtained from various sources such as sellers, public records, agents and other third parties. This information may relate to the condition of the property, permitted or unpermitted uses, zoning, square footage, lot size/acreage or other matters affecting value or desirability. Unless otherwise indicated in writing, neither brokers, agents nor Theo have verified, or will verify, such information. If any such information is important to buyer in determining whether to buy, the price to pay or intended use of the property, buyer is urged to conduct their own investigation with qualified professionals, satisfy themselves with respect to that information, and to rely solely on the results of that investigation.
School data provided by GreatSchools. School service boundaries are intended to be used as reference only. To verify enrollment eligibility for a property, contact the school directly.























