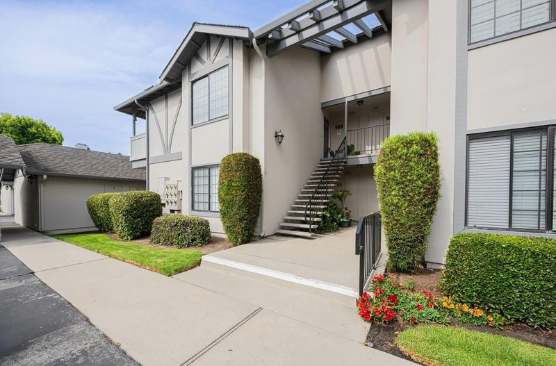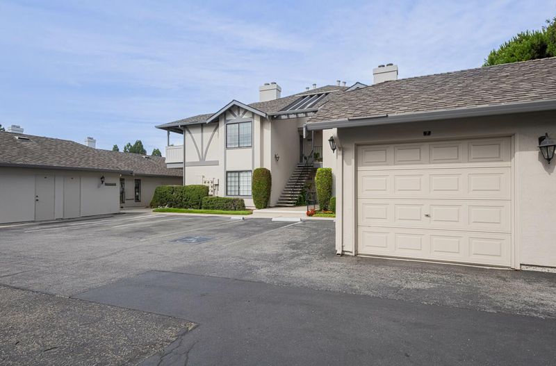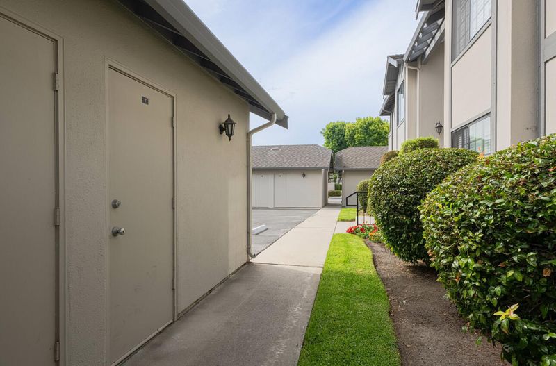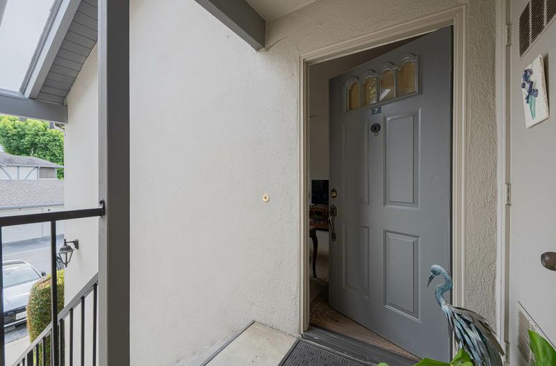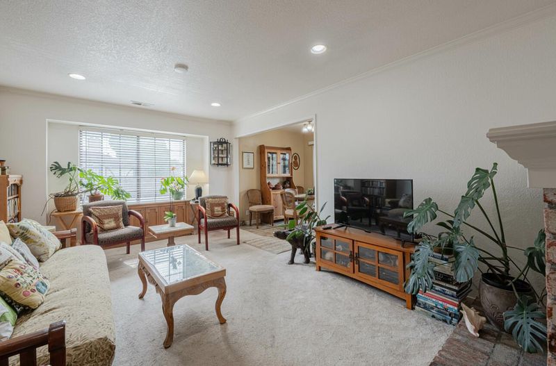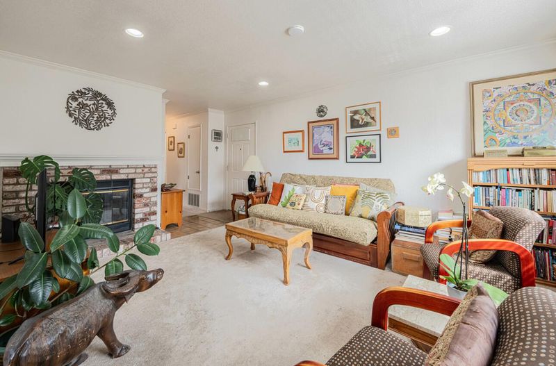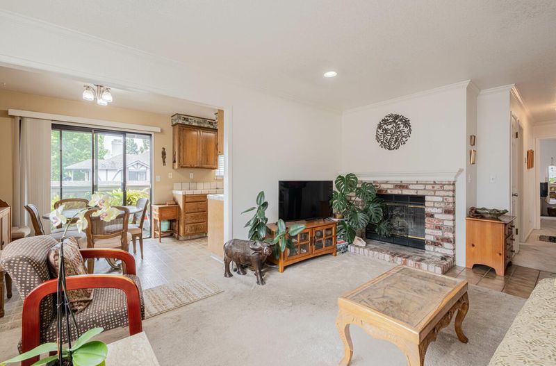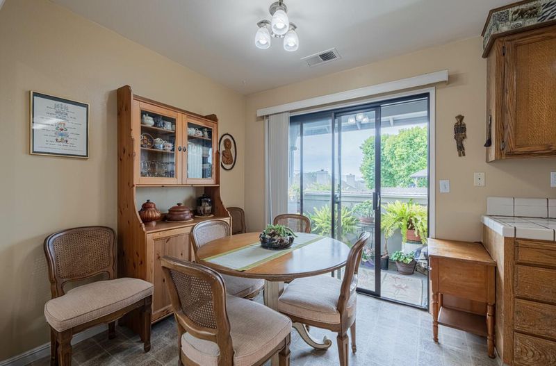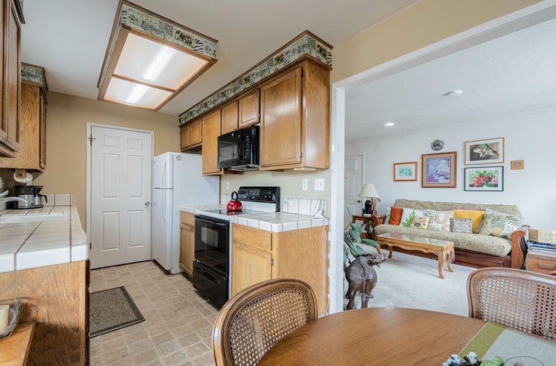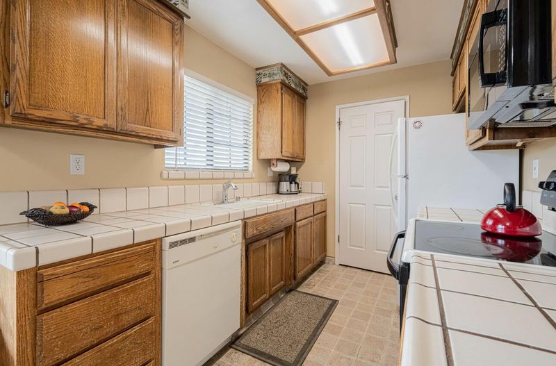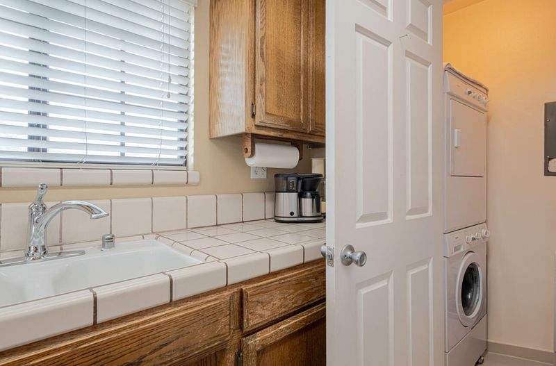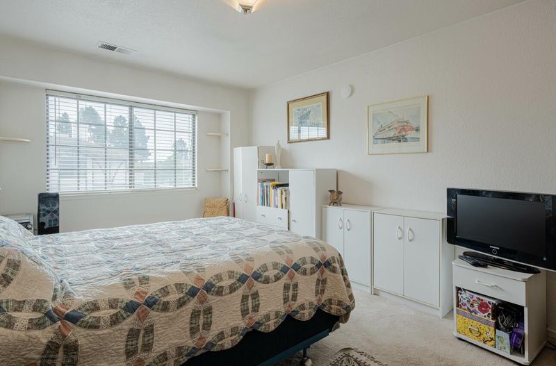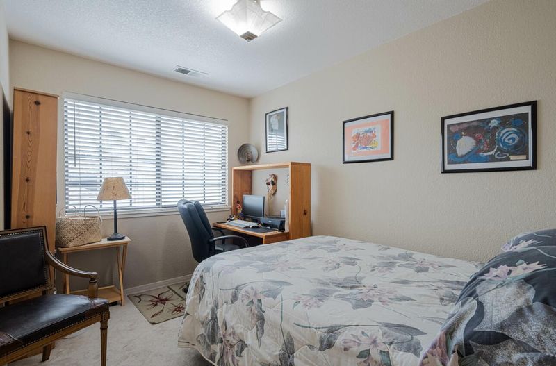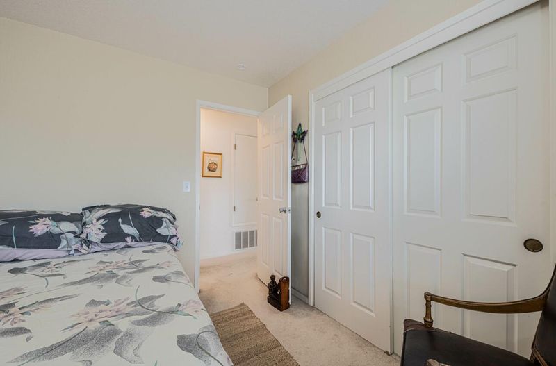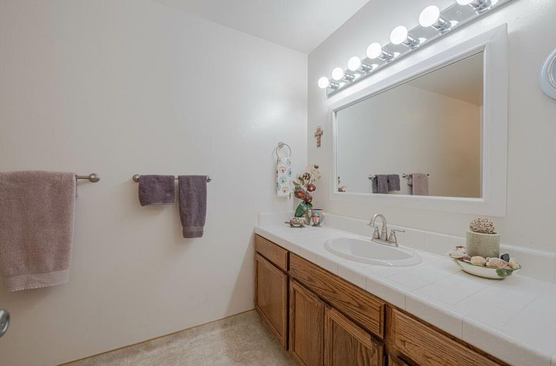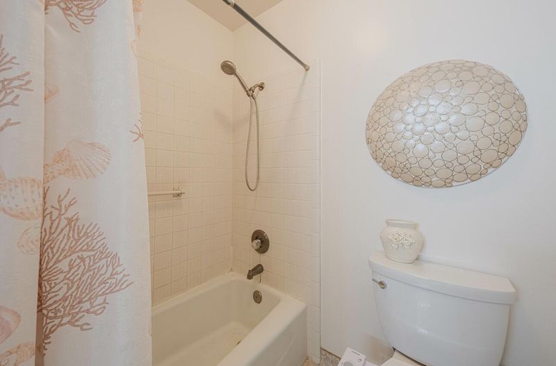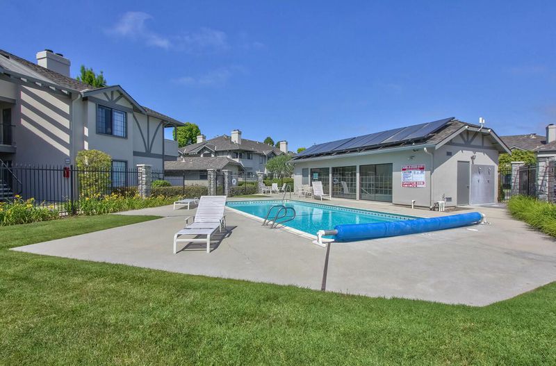
$555,000
936
SQ FT
$593
SQ/FT
1051 Riker Street, #7
@ Orange - Nissen - 71 - Mission Park, Salinas
- 2 Bed
- 1 Bath
- 1 Park
- 936 sqft
- SALINAS
-

-
Sun Sep 21, 11:00 am - 1:00 pm
First Time Open - Call Jen 831-261-1120 for gate access.
Light-filled and inviting, this charming upper-level home is tucked inside the gated Westwood Village community. Step into a cozy living room with a fireplace that opens seamlessly to a bright dining area and a small private garden patio, perfect to bring the outside in. The kitchen offers a pantry for extra storage and the convenience of an in-unit washer and dryer. The spacious primary bedroom features a walk-in closet, while the guest bedroom and generously sized bathroom provide comfort and flexibility. Thoughtful storage solutions are found throughout the home, and a detached one-car garage is included. Ideally located in South Salinas, this home is close to shopping, dining, and everyday conveniences. Westwood Village is a well-maintained complex offering residents peace of mind with gated entry, along with a pool, clubhouse, and BBQ area for gatherings and relaxation. This complex is for owner-occupied purchasers only.
- Days on Market
- 0 days
- Current Status
- Active
- Original Price
- $555,000
- List Price
- $555,000
- On Market Date
- Sep 18, 2025
- Property Type
- Condominium
- Area
- 71 - Mission Park
- Zip Code
- 93901
- MLS ID
- ML82021986
- APN
- 002-589-035-000
- Year Built
- 1988
- Stories in Building
- 2
- Possession
- Unavailable
- Data Source
- MLSL
- Origin MLS System
- MLSListings, Inc.
Palma School
Private 7-12 Secondary, Religious, All Male
Students: 502 Distance: 0.3mi
Notre Dame High School
Private 9-12 Secondary, Religious, All Female
Students: 200 Distance: 0.4mi
Mission Park Elementary School
Public K-6 Elementary
Students: 670 Distance: 0.4mi
Washington Middle School
Public 7-8 Middle
Students: 1265 Distance: 0.5mi
Our Savior Lutheran School
Private K-1
Students: NA Distance: 0.5mi
Salinas High School
Public 9-12 Secondary
Students: 2661 Distance: 0.5mi
- Bed
- 2
- Bath
- 1
- Parking
- 1
- Detached Garage
- SQ FT
- 936
- SQ FT Source
- Unavailable
- Kitchen
- Countertop - Tile, Dishwasher, Microwave, Oven Range, Pantry, Refrigerator
- Cooling
- None
- Dining Room
- Dining Area
- Disclosures
- Natural Hazard Disclosure
- Family Room
- No Family Room
- Flooring
- Carpet, Tile
- Foundation
- Concrete Slab
- Fire Place
- Living Room
- Heating
- Central Forced Air
- Laundry
- Inside, Washer / Dryer
- * Fee
- $305
- Name
- Westwood Village HOA
- *Fee includes
- Common Area Electricity, Common Area Gas, Landscaping / Gardening, Maintenance - Common Area, Maintenance - Exterior, Maintenance - Road, Pool, Spa, or Tennis, and Roof
MLS and other Information regarding properties for sale as shown in Theo have been obtained from various sources such as sellers, public records, agents and other third parties. This information may relate to the condition of the property, permitted or unpermitted uses, zoning, square footage, lot size/acreage or other matters affecting value or desirability. Unless otherwise indicated in writing, neither brokers, agents nor Theo have verified, or will verify, such information. If any such information is important to buyer in determining whether to buy, the price to pay or intended use of the property, buyer is urged to conduct their own investigation with qualified professionals, satisfy themselves with respect to that information, and to rely solely on the results of that investigation.
School data provided by GreatSchools. School service boundaries are intended to be used as reference only. To verify enrollment eligibility for a property, contact the school directly.
