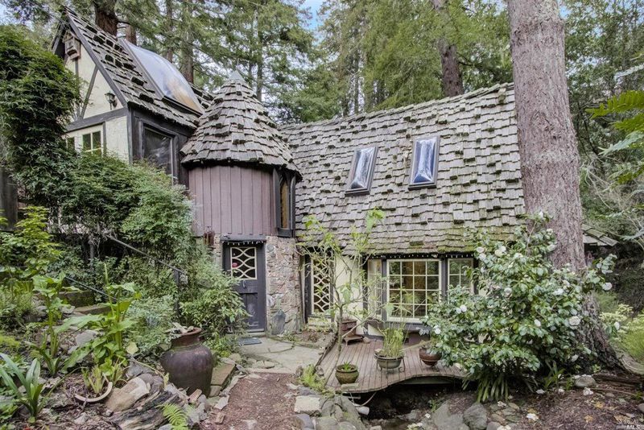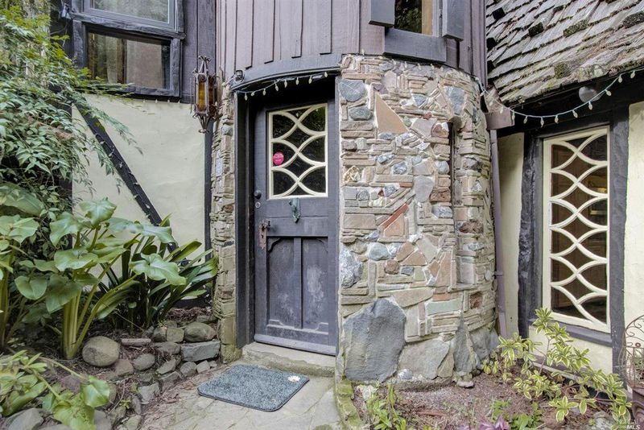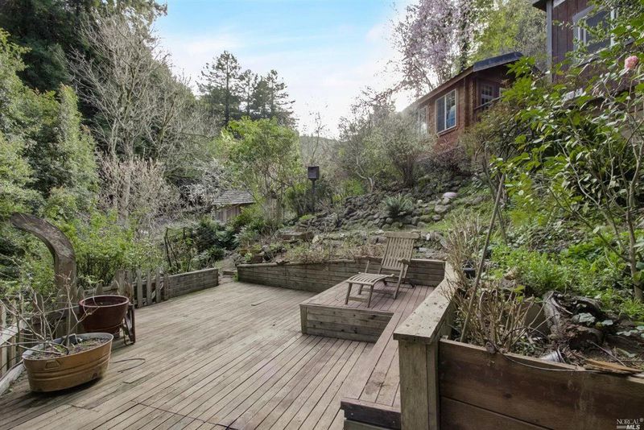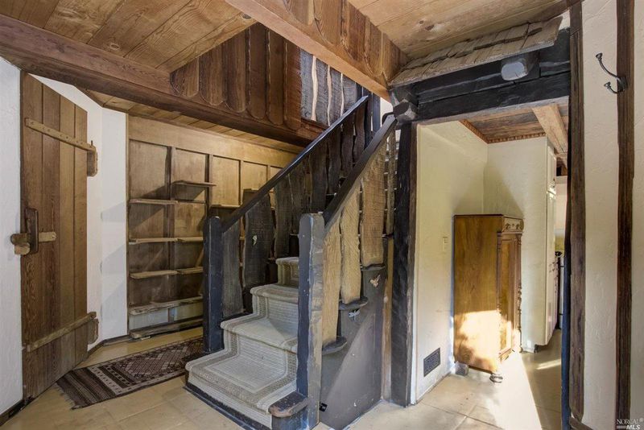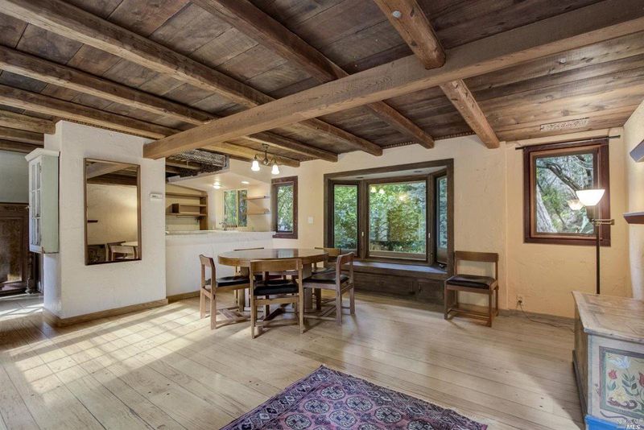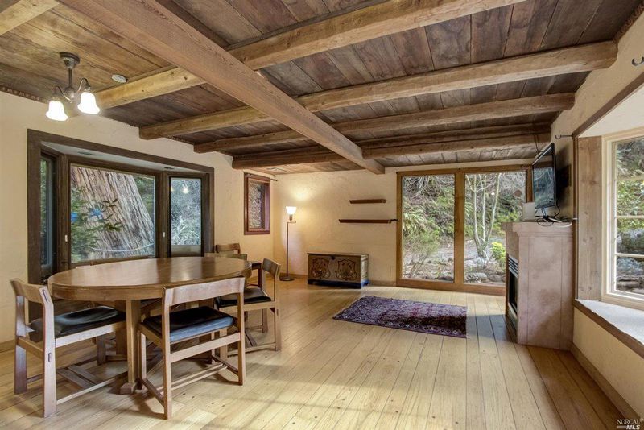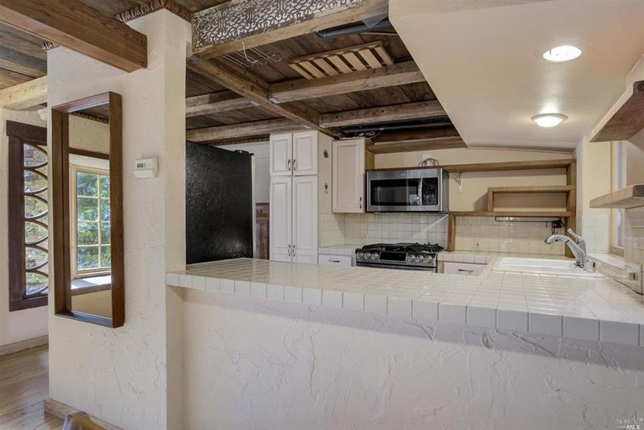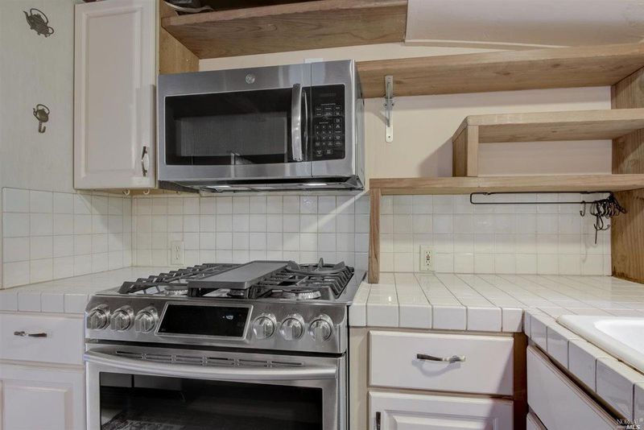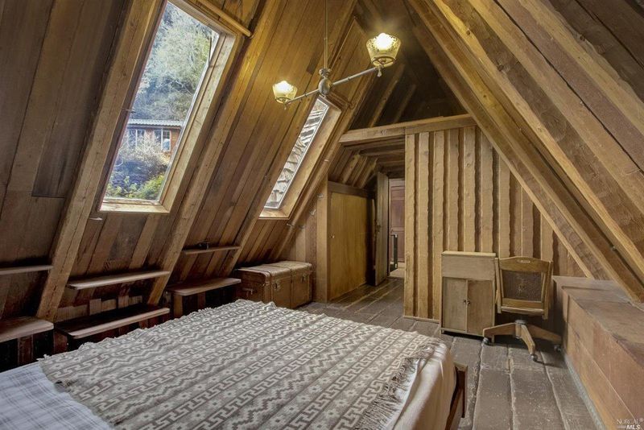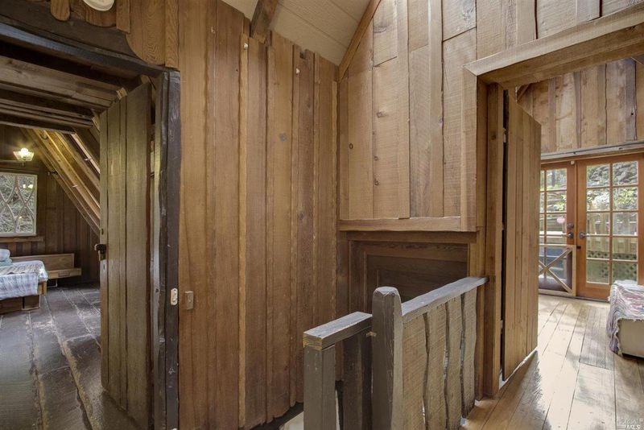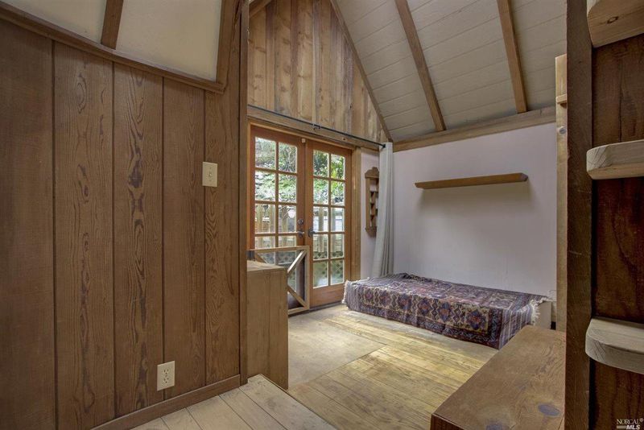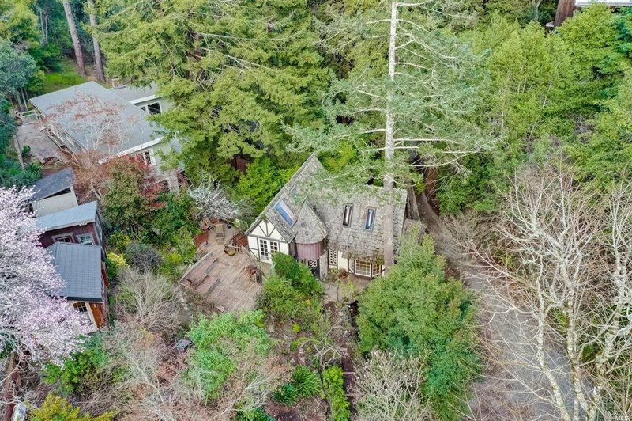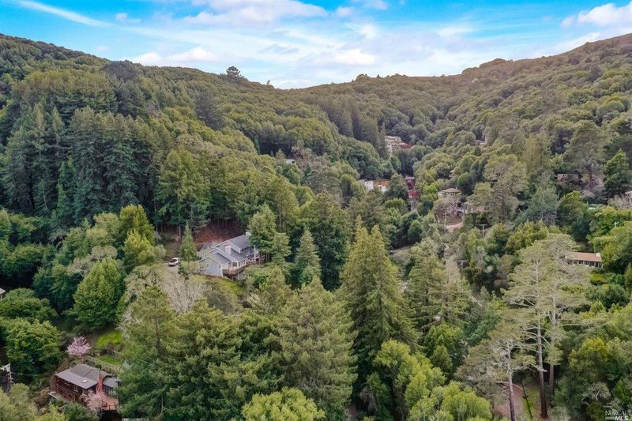 Sold 13.5% Under Asking
Sold 13.5% Under Asking
$1,245,400
1,245
SQ FT
$1,000
SQ/FT
347 Melrose
@ Laverne - Mill Valley
- 2 Bed
- 2 Bath
- 4 Park
- 1,245 sqft
- Mill Valley
-

Walk or bike everywhere! Enjoy harmony, nature and privacy in this unique Tudor style retreat situated on 1/3 acre in Homestead Valley. The home is 2BD/2BA (incl en-suite primary) + office space or could live as a 3 bedroom. One bedroom has a Turret in it for extra charm and French doors leading out to the expansive deck. Main level features an open beam ceiling, updated kitchen with ss appliances, combo fam/din room with gas fireplace and abundant windows (new bay window) along with two window seats, and bathroom with walk-in shower. Nestled among redwoods and with a seasonal creek that runs under the family room, the property has a stunning irrigated garden and a large opening in the forest illuminates with great mid-day/afternoon sun. A meditation cabin and storage shed are located above the deck. No garage but ample uncovered parking. The roof is a piece of art with thick hand split Redwood pieces. Originally built by a father/son team using hand milled lumber from the property.
- Days on Market
- 84 days
- Current Status
- Sold
- Sold Price
- $1,245,400
- Under List Price
- 13.5%
- Original Price
- $1,440,000
- List Price
- $1,440,000
- On Market Date
- Feb 23, 2021
- Contingent Date
- Apr 15, 2021
- Contract Date
- May 18, 2021
- Close Date
- May 19, 2021
- Property Type
- Single Family Residence
- Area
- Mill Valley
- Zip Code
- 94941
- MLS ID
- 321005918
- APN
- 048-025-20
- Year Built
- 1947
- Stories in Building
- Unavailable
- Possession
- Close Of Escrow
- COE
- May 19, 2021
- Data Source
- BAREIS
- Origin MLS System
Marin Horizon School
Private PK-8 Elementary, Coed
Students: 292 Distance: 0.3mi
Mount Tamalpais School
Private K-8 Elementary, Coed
Students: 240 Distance: 0.7mi
Mill Valley Middle School
Public 6-8 Middle
Students: 1039 Distance: 0.9mi
Greenwood School
Private PK-8 Elementary, Nonprofit
Students: 132 Distance: 1.0mi
Old Mill Elementary School
Public K-5 Elementary
Students: 287 Distance: 1.0mi
Tamalpais High School
Public 9-12 Secondary
Students: 1591 Distance: 1.0mi
- Bed
- 2
- Bath
- 2
- Tub w/Shower Over
- Parking
- 4
- No Garage, Uncovered Parking Spaces 2+
- SQ FT
- 1,245
- SQ FT Source
- Not Verified
- Lot SQ FT
- 13,164.0
- Lot Acres
- 0.3022 Acres
- Kitchen
- Ceramic Counter
- Cooling
- None
- Dining Room
- Dining/Family Combo
- Family Room
- Open Beam Ceiling
- Flooring
- Tile, Wood
- Fire Place
- Family Room
- Heating
- Central, Fireplace(s), Gas
- Laundry
- Laundry Closet
- Upper Level
- Bedroom(s), Full Bath(s), Master Bedroom, Retreat
- Main Level
- Dining Room, Family Room, Full Bath(s), Kitchen, Street Entrance
- Possession
- Close Of Escrow
- Architectural Style
- Tudor
- Fee
- $0
MLS and other Information regarding properties for sale as shown in Theo have been obtained from various sources such as sellers, public records, agents and other third parties. This information may relate to the condition of the property, permitted or unpermitted uses, zoning, square footage, lot size/acreage or other matters affecting value or desirability. Unless otherwise indicated in writing, neither brokers, agents nor Theo have verified, or will verify, such information. If any such information is important to buyer in determining whether to buy, the price to pay or intended use of the property, buyer is urged to conduct their own investigation with qualified professionals, satisfy themselves with respect to that information, and to rely solely on the results of that investigation.
School data provided by GreatSchools. School service boundaries are intended to be used as reference only. To verify enrollment eligibility for a property, contact the school directly.
