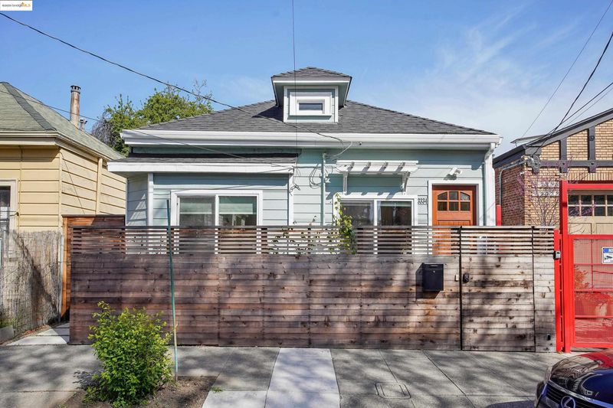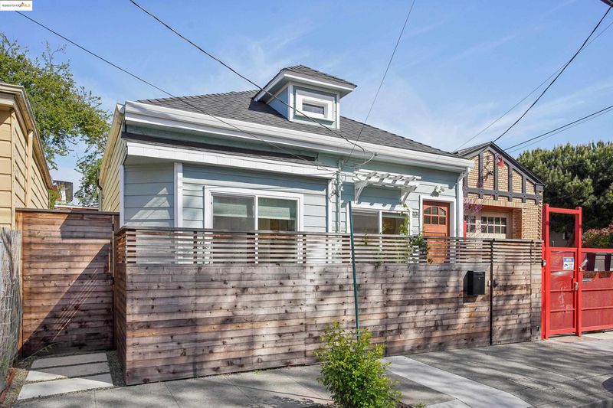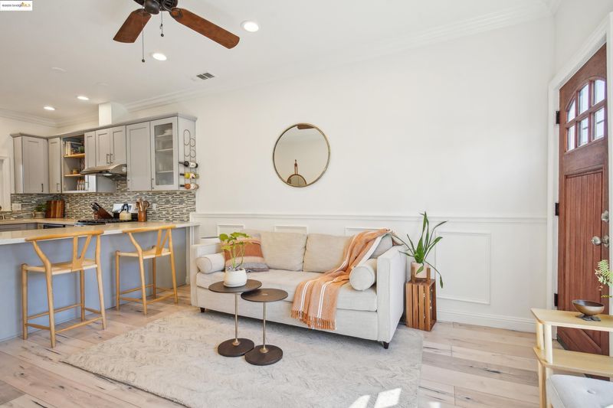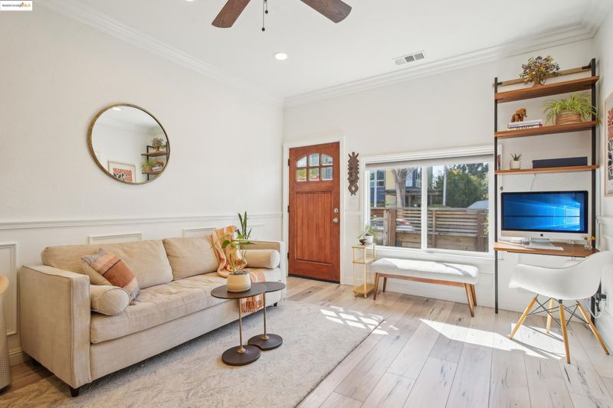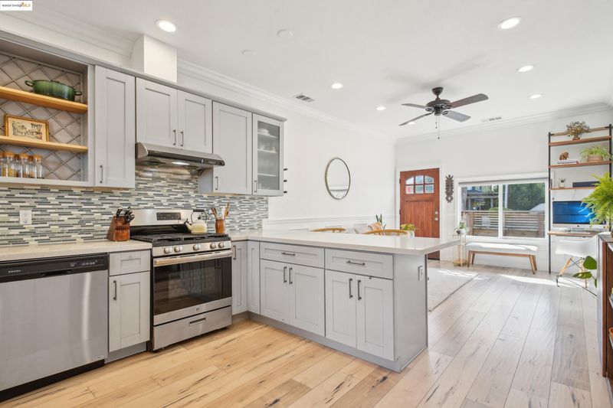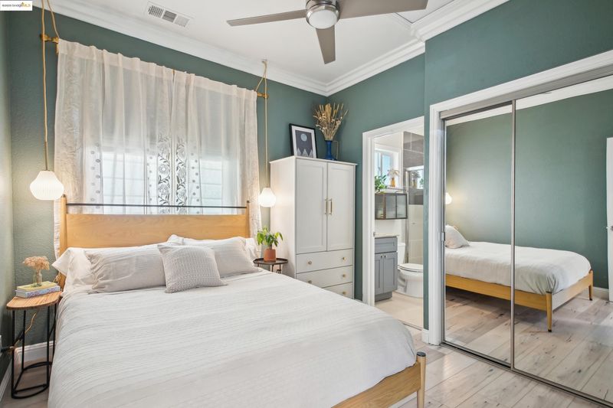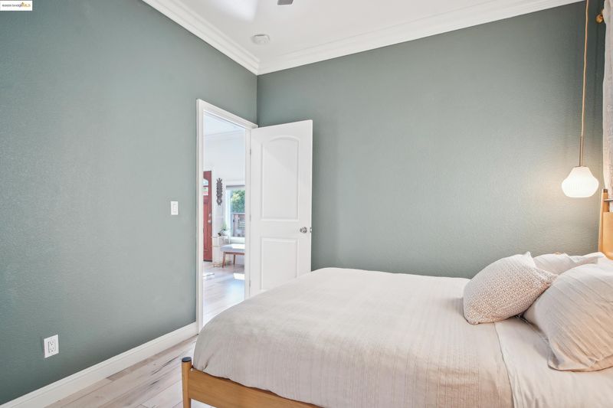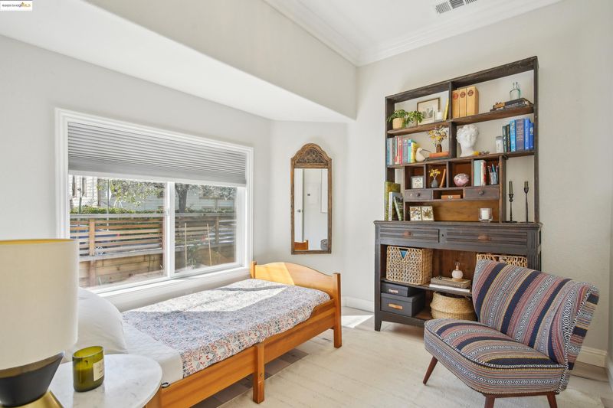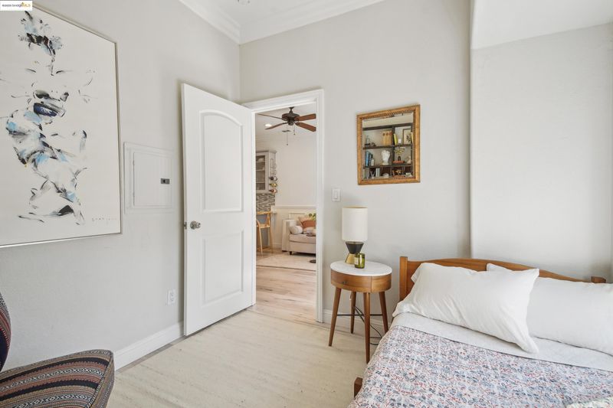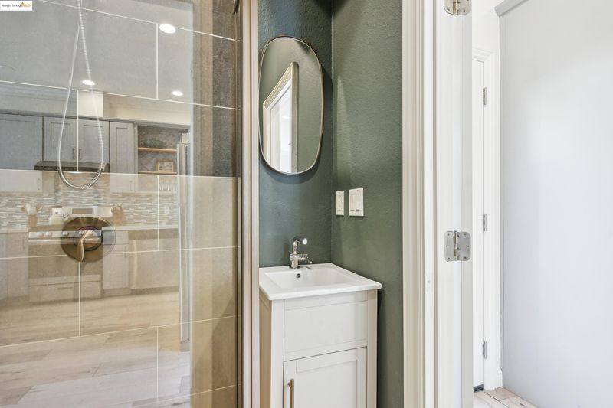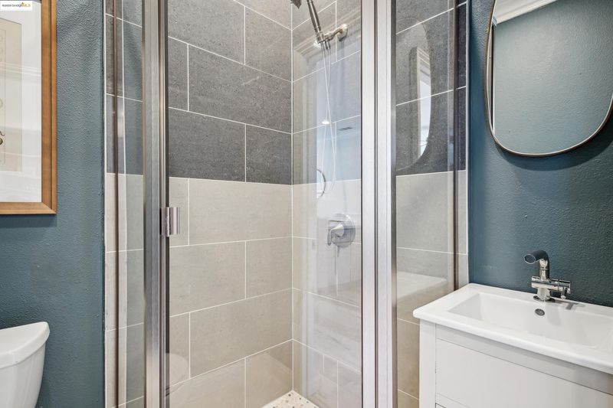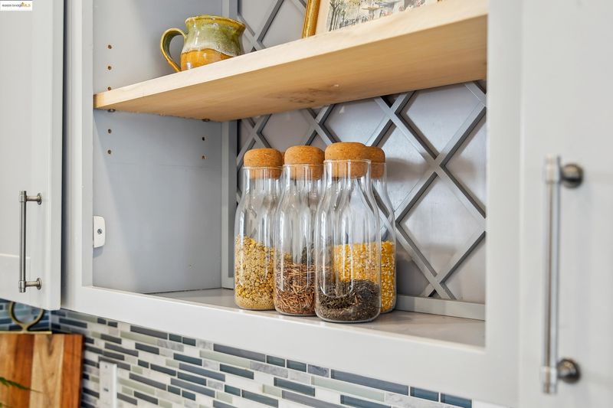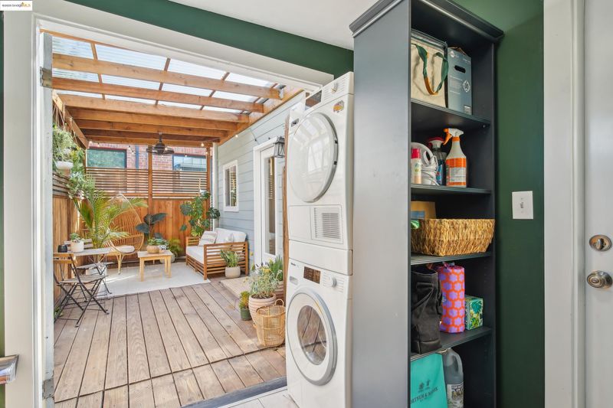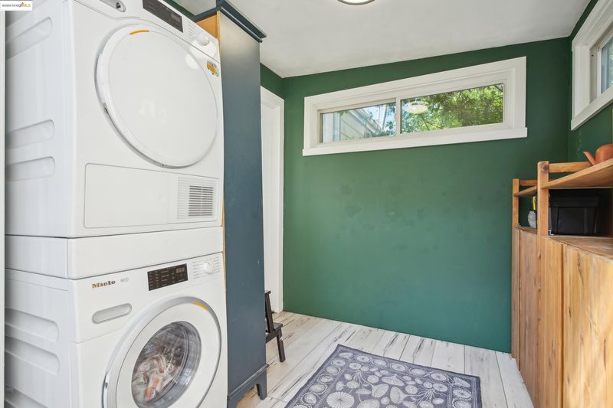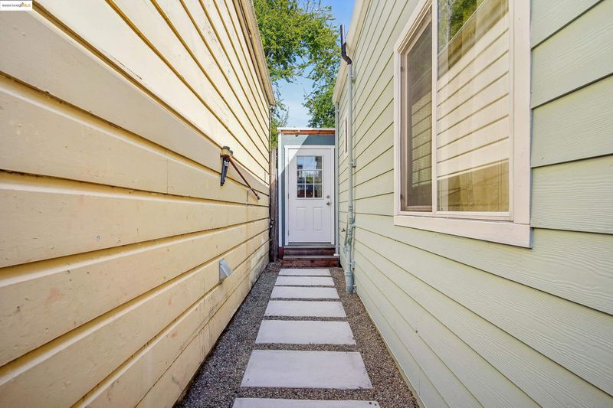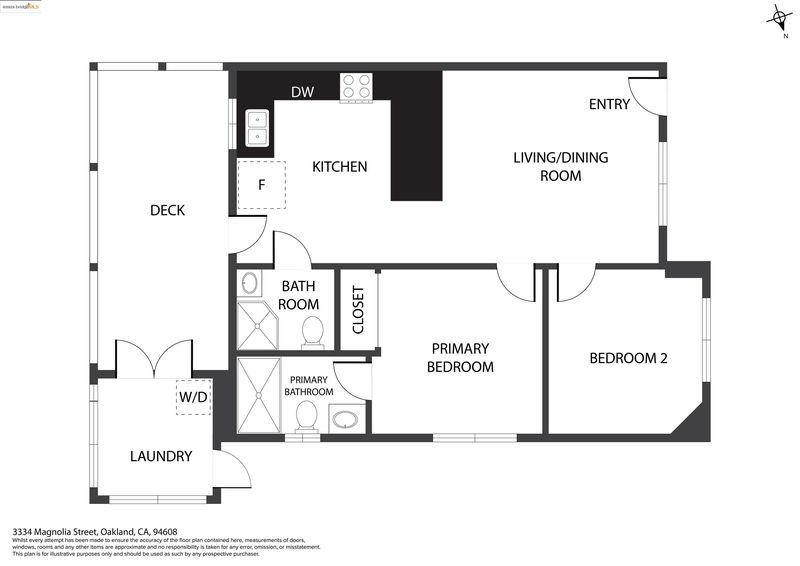
$560,000
661
SQ FT
$847
SQ/FT
3334 Magnolia St
@ 34th Street - Oakland
- 2 Bed
- 2 Bath
- 0 Park
- 661 sqft
- Oakland
-

-
Sat Apr 19, 2:00 pm - 4:00 pm
Prime Location, Modern Comforts – Your West Oakland Oasis Awaits Perfectly situated for commuters and urban explorers alike, this thoughtfully designed home offers unbeatable access to the entire Bay Area. Just minutes from major freeways (80, 580, 980, and 24) and a short drive or bike ride to both West Oakland and MacArthur BART stations. Two nearby bus lines connect directly to West Oakland BART. You’re also steps away from Emeryville shopping —Target, IKEA, Home Depot, Safeway, Total Wine, and more are just around the corner. Enjoy amazing food at local spots Soba Ichi, June’s Pizza, and the new Prescott Market or head over to downtown Oakland or Temescal, both a short drive or bike ride away! Inside, the high ceilings and smart, efficient layout give the home a spacious feeling and the open-concept kitchen is perfect for entertaining. While the AC unit has been removed, the home is already plumbed for an easy installation. Enjoy low-maintenance living with a compact footprint and your own pr
-
Sun Apr 20, 2:00 pm - 4:00 pm
Prime Location, Modern Comforts – Your West Oakland Oasis Awaits Perfectly situated for commuters and urban explorers alike, this thoughtfully designed home offers unbeatable access to the entire Bay Area. Just minutes from major freeways (80, 580, 980, and 24) and a short drive or bike ride to both West Oakland and MacArthur BART stations. Two nearby bus lines connect directly to West Oakland BART. You’re also steps away from Emeryville shopping —Target, IKEA, Home Depot, Safeway, Total Wine, and more are just around the corner. Enjoy amazing food at local spots Soba Ichi, June’s Pizza, and the new Prescott Market or head over to downtown Oakland or Temescal, both a short drive or bike ride away! Inside, the high ceilings and smart, efficient layout give the home a spacious feeling and the open-concept kitchen is perfect for entertaining. While the AC unit has been removed, the home is already plumbed for an easy installation. Enjoy low-maintenance living with a compact footprint and your own pr
Prime Location, Modern Comforts – Your West Oakland Oasis Awaits Perfectly situated for commuters and urban explorers alike, this thoughtfully designed home offers unbeatable access to the entire Bay Area. Just minutes from major freeways (80, 580, 980, and 24) and a short drive or bike ride to both West Oakland and MacArthur BART stations. Two nearby bus lines connect directly to West Oakland BART. You’re also steps away from Emeryville shopping —Target, IKEA, Home Depot, Safeway, Total Wine, and more are just around the corner. Enjoy amazing food at local spots Soba Ichi, June’s Pizza, and the new Prescott Market or head over to downtown Oakland or Temescal, both a short drive or bike ride away! Inside, the high ceilings and smart, efficient layout give the home a spacious feeling and the open-concept kitchen is perfect for entertaining. While the AC unit has been removed, the home is already plumbed for an easy installation. Enjoy low-maintenance living with a compact footprint and your own private backyard retreat—ideal for morning coffee or evening unwinding. Extras include a tankless water heater and a versatile shed with covered laundry and additional storage. Whether you're a first-time buyer, investor, or simply seeking a move-in-ready home in a dynamic neighbor
- Current Status
- New
- Original Price
- $560,000
- List Price
- $560,000
- On Market Date
- Apr 16, 2025
- Property Type
- Detached
- D/N/S
- Oakland
- Zip Code
- 94608
- MLS ID
- 41093539
- APN
- 547311
- Year Built
- 1910
- Stories in Building
- 1
- Possession
- COE
- Data Source
- MAXEBRDI
- Origin MLS System
- Bridge AOR
Hoover Elementary School
Public K-5 Elementary
Students: 269 Distance: 0.4mi
Edward Shands Adult
Public n/a Special Education
Students: 1 Distance: 0.5mi
Oakland Adult And Career Education
Public n/a Adult Education
Students: NA Distance: 0.5mi
Vincent Academy
Charter K-5 Coed
Students: 242 Distance: 0.5mi
East Bay German International School
Private K-8 Elementary, Coed
Students: 100 Distance: 0.5mi
Mcclymonds High School
Public 9-12 Secondary
Students: 383 Distance: 0.5mi
- Bed
- 2
- Bath
- 2
- Parking
- 0
- None
- SQ FT
- 661
- SQ FT Source
- Appraisal
- Lot SQ FT
- 3,075.0
- Lot Acres
- 0.07 Acres
- Pool Info
- None
- Kitchen
- Dishwasher, Dryer, Washer, Breakfast Bar, Counter - Solid Surface, Eat In Kitchen
- Cooling
- Other
- Disclosures
- Nat Hazard Disclosure
- Entry Level
- Exterior Details
- Front Yard
- Flooring
- Hardwood, Other
- Foundation
- Fire Place
- None
- Heating
- Forced Air
- Laundry
- Dryer, Laundry Room, Washer
- Main Level
- 1 Bedroom, 1 Bath, Laundry Facility, Main Entry
- Possession
- COE
- Architectural Style
- Bungalow
- Construction Status
- Existing
- Additional Miscellaneous Features
- Front Yard
- Location
- Front Yard
- Roof
- Composition Shingles
- Water and Sewer
- Public
- Fee
- Unavailable
MLS and other Information regarding properties for sale as shown in Theo have been obtained from various sources such as sellers, public records, agents and other third parties. This information may relate to the condition of the property, permitted or unpermitted uses, zoning, square footage, lot size/acreage or other matters affecting value or desirability. Unless otherwise indicated in writing, neither brokers, agents nor Theo have verified, or will verify, such information. If any such information is important to buyer in determining whether to buy, the price to pay or intended use of the property, buyer is urged to conduct their own investigation with qualified professionals, satisfy themselves with respect to that information, and to rely solely on the results of that investigation.
School data provided by GreatSchools. School service boundaries are intended to be used as reference only. To verify enrollment eligibility for a property, contact the school directly.
