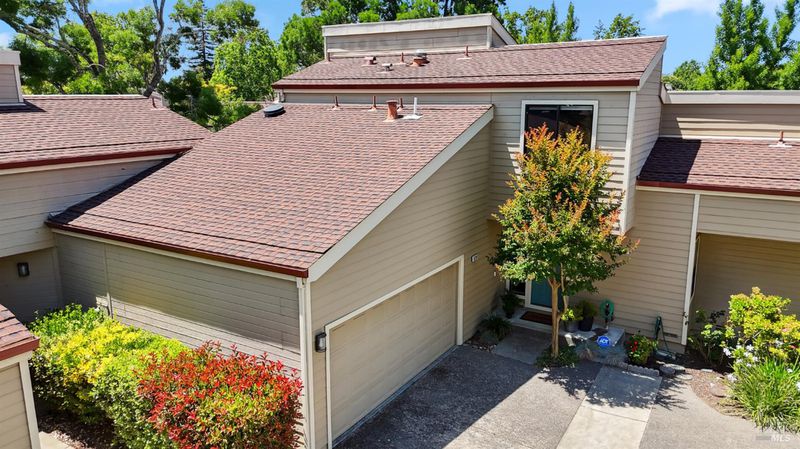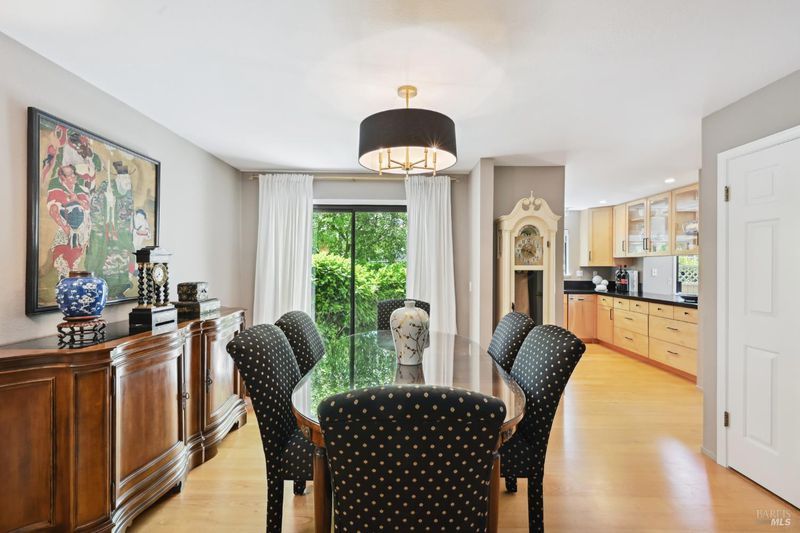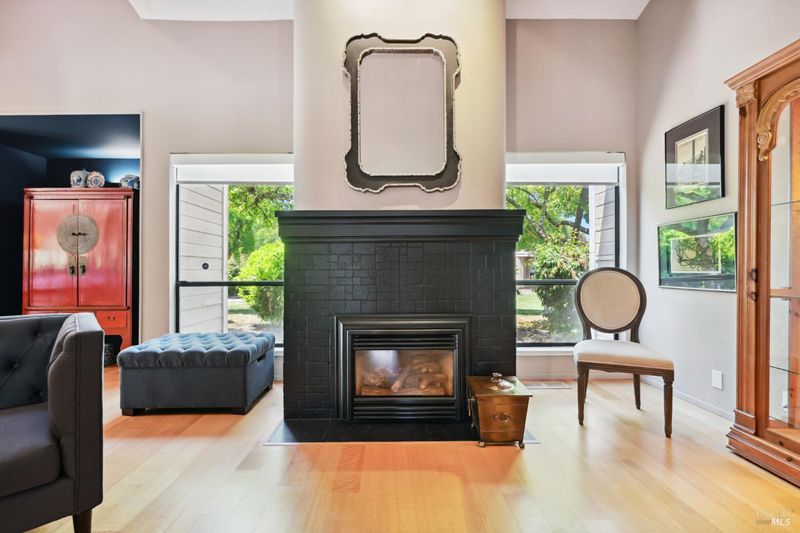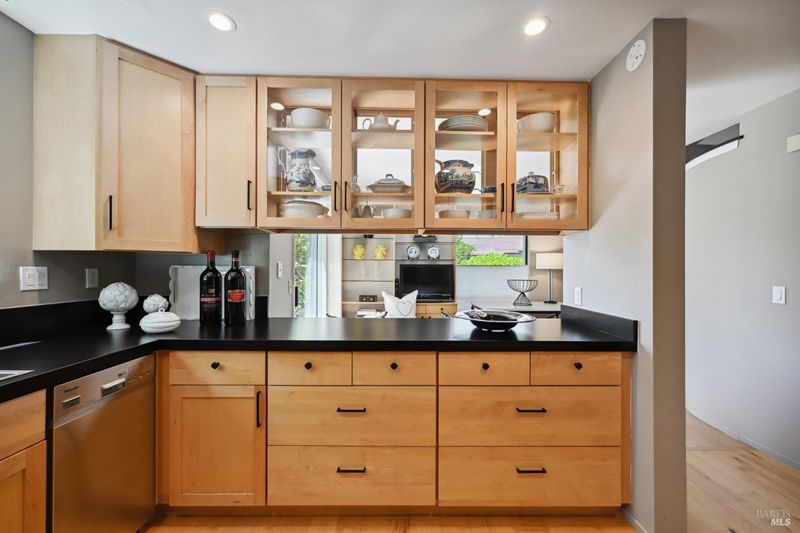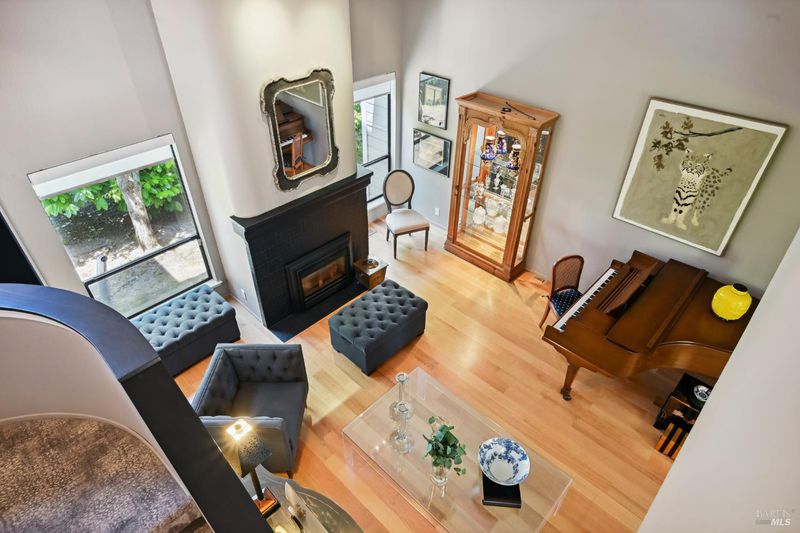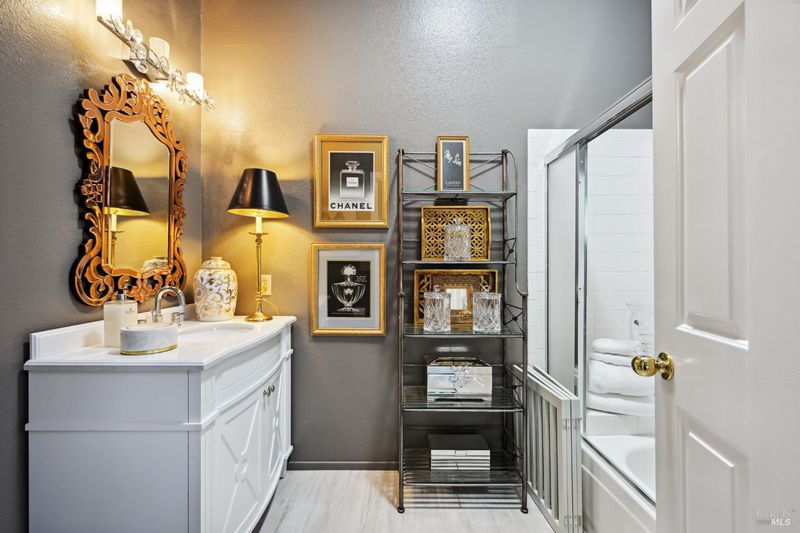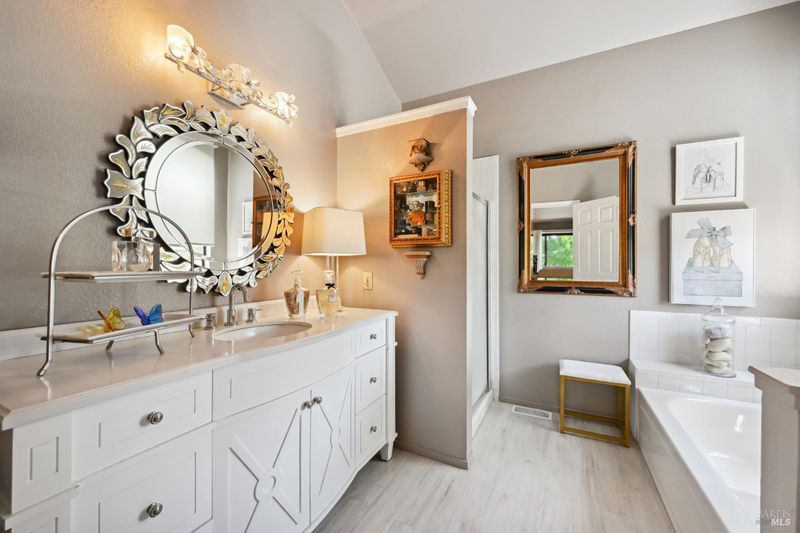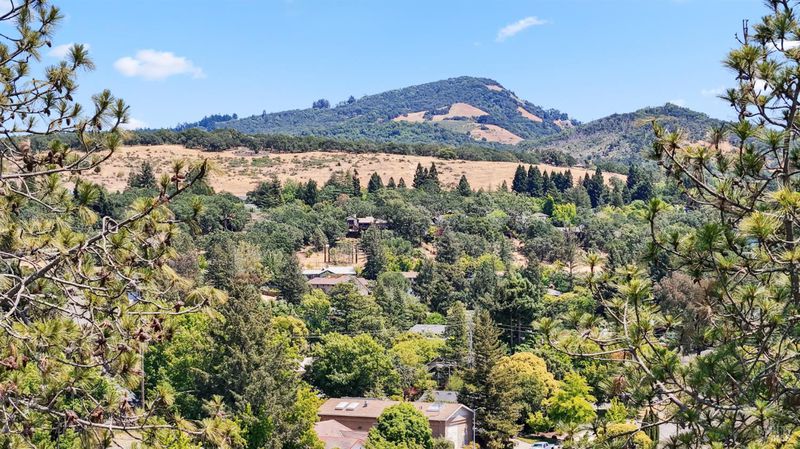
$590,000
1,686
SQ FT
$350
SQ/FT
4724 Shade Tree Lane
@ Summerfield Rd - Santa Rosa-Southeast, Santa Rosa
- 2 Bed
- 3 (2/1) Bath
- 2 Park
- 1,686 sqft
- Santa Rosa
-

Nestled in the heart of Bennett Valley, this modern and spacious townhome offers an ideal blend of style, comfort, and convenience...just moments from scenic Spring Lake, shopping, and restaurants. The open main livable area features soaring ceilings, rich wood floors, and a gas fireplace for seasonal enjoyment. A bright, updated kitchen includes generous cabinetry and workspace for meal preparation. The primary suite offers a balcony with park-like views. A secondary bedroom suite provides flexibility for loved ones, guests or a home office. The private patio invites outdoor relaxation, while the community pool adds a refreshing escape. With its low-maintenance design and the feel of a single-family home, this residence is ideal for those seeking a relaxed yet refined lifestyle in one of Santa Rosa's most desirable neighborhoods.
- Days on Market
- 3 days
- Current Status
- Active
- Original Price
- $590,000
- List Price
- $590,000
- On Market Date
- Jun 9, 2025
- Property Type
- Condominium
- Area
- Santa Rosa-Southeast
- Zip Code
- 95405
- MLS ID
- 325052609
- APN
- 014-790-022-000
- Year Built
- 1989
- Stories in Building
- Unavailable
- Possession
- Seller Rent Back
- Data Source
- BAREIS
- Origin MLS System
Rincon School
Private 10-12 Special Education, Secondary, All Male, Coed
Students: 5 Distance: 0.3mi
Strawberry Elementary School
Public 4-6 Elementary
Students: 397 Distance: 0.3mi
Spring Creek Matanzas Charter School
Charter K-6 Elementary
Students: 533 Distance: 0.4mi
Redwood Consortium for Student Services School
Public PK-6 Special Education
Students: 71 Distance: 0.8mi
Village Elementary Charter School
Charter K-6 Elementary
Students: 364 Distance: 0.8mi
Herbert Slater Middle School
Public 7-8 Middle
Students: 766 Distance: 0.9mi
- Bed
- 2
- Bath
- 3 (2/1)
- Shower Stall(s), Tile, Tub
- Parking
- 2
- Attached, Garage Facing Front, Interior Access, Side-by-Side
- SQ FT
- 1,686
- SQ FT Source
- Assessor Auto-Fill
- Lot SQ FT
- 1,864.0
- Lot Acres
- 0.0428 Acres
- Pool Info
- Common Facility
- Kitchen
- Breakfast Area
- Cooling
- Central
- Dining Room
- Formal Area
- Exterior Details
- Balcony
- Living Room
- Cathedral/Vaulted
- Flooring
- Tile, Wood
- Foundation
- Concrete Perimeter
- Fire Place
- Gas Log, Living Room
- Heating
- Central, Natural Gas
- Laundry
- Dryer Included, In Garage, Sink, Washer Included
- Upper Level
- Bedroom(s), Primary Bedroom
- Main Level
- Dining Room, Garage, Kitchen, Living Room, Street Entrance
- Views
- Hills, Other
- Possession
- Seller Rent Back
- * Fee
- $695
- Name
- Summerfield Villages
- Phone
- (707) 544-2005
- *Fee includes
- Insurance on Structure, Maintenance Exterior, Maintenance Grounds, Management, Pool, and Roof
MLS and other Information regarding properties for sale as shown in Theo have been obtained from various sources such as sellers, public records, agents and other third parties. This information may relate to the condition of the property, permitted or unpermitted uses, zoning, square footage, lot size/acreage or other matters affecting value or desirability. Unless otherwise indicated in writing, neither brokers, agents nor Theo have verified, or will verify, such information. If any such information is important to buyer in determining whether to buy, the price to pay or intended use of the property, buyer is urged to conduct their own investigation with qualified professionals, satisfy themselves with respect to that information, and to rely solely on the results of that investigation.
School data provided by GreatSchools. School service boundaries are intended to be used as reference only. To verify enrollment eligibility for a property, contact the school directly.
