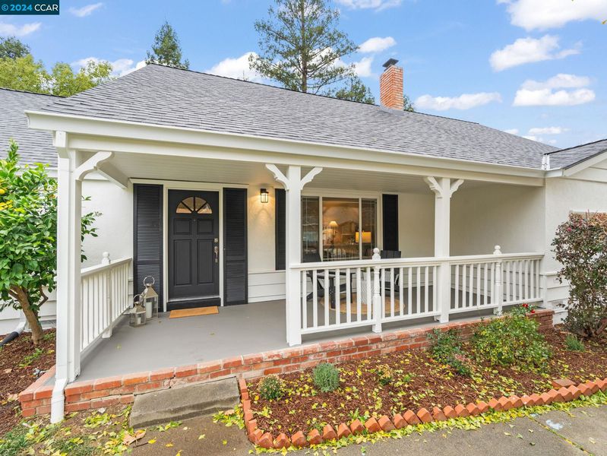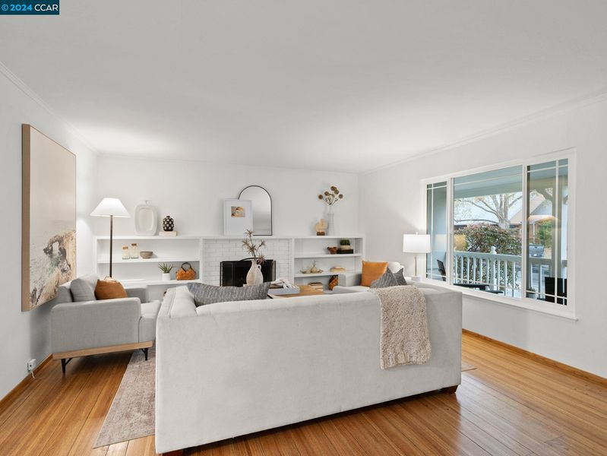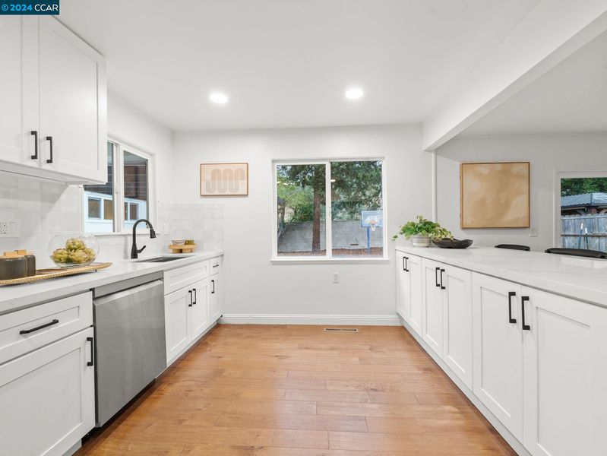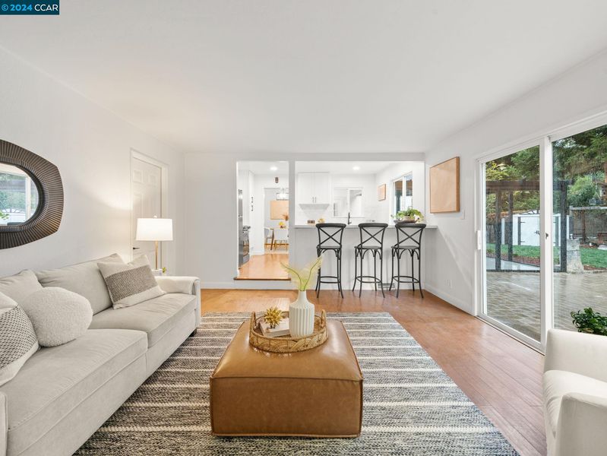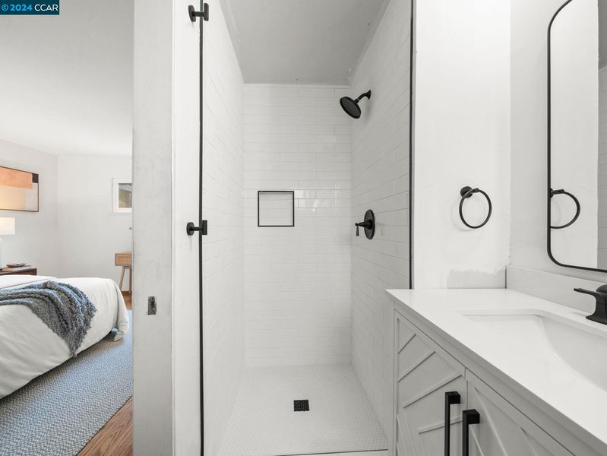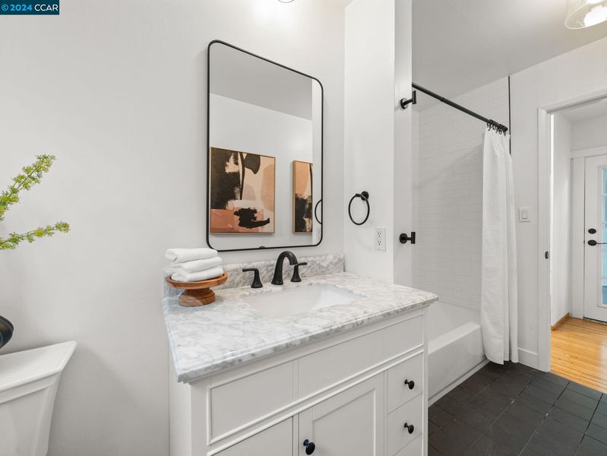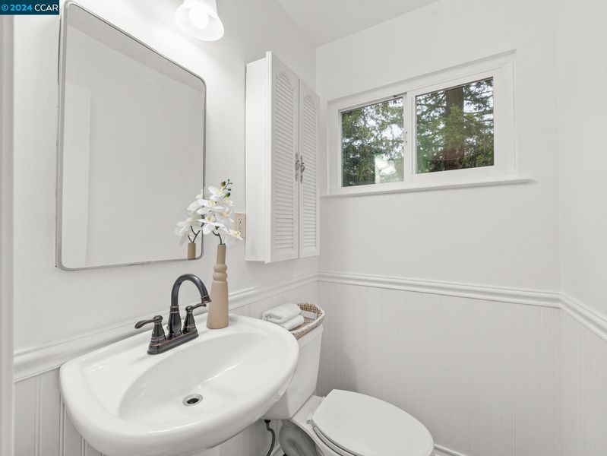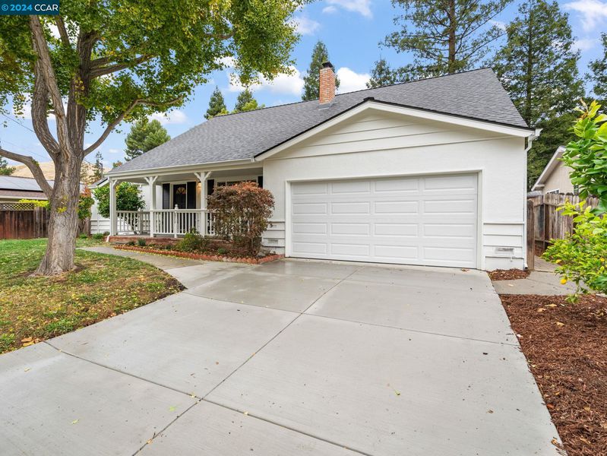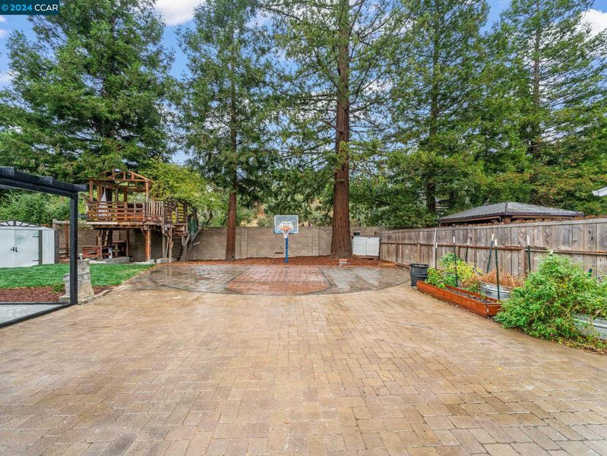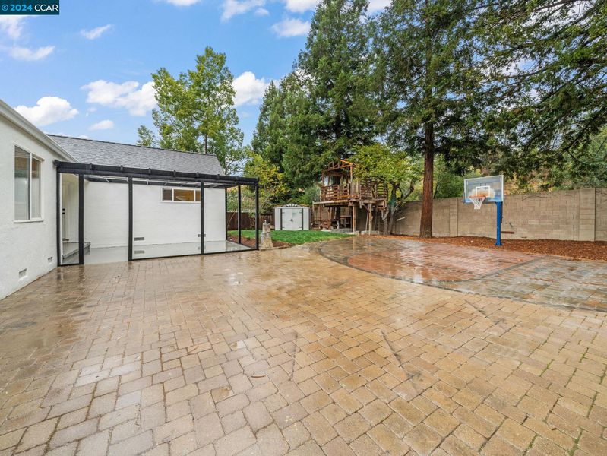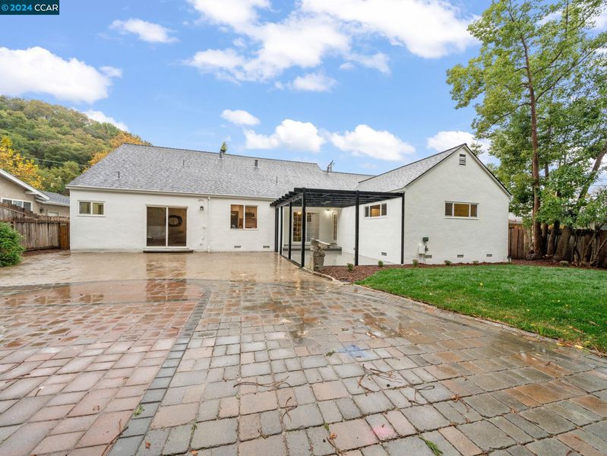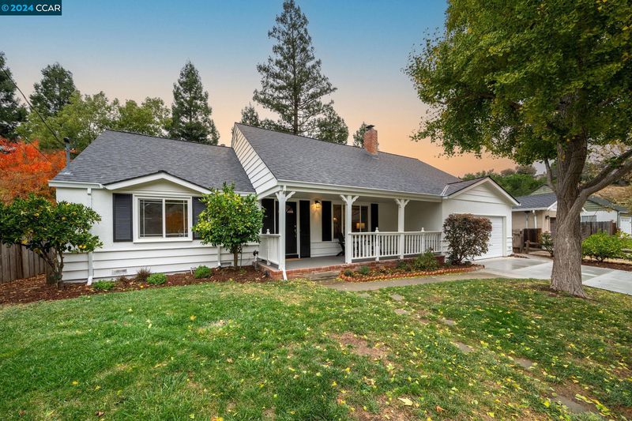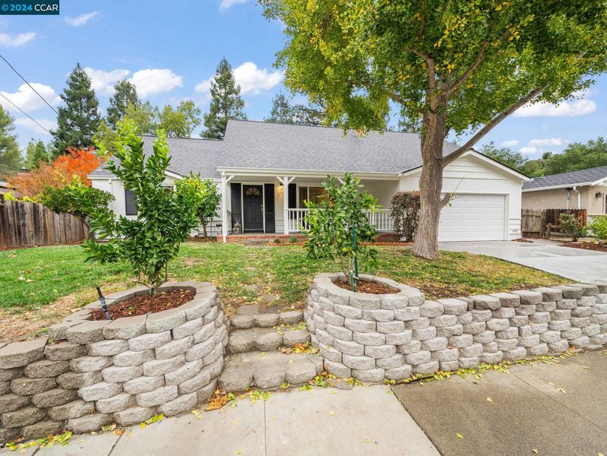
$1,079,000
2,031
SQ FT
$531
SQ/FT
5715 Likins Ct
@ Lindsey Dr - Forest Hills, Martinez
- 4 Bed
- 2.5 (2/1) Bath
- 2 Park
- 2,031 sqft
- Martinez
-

-
Sun Nov 24, 1:00 pm - 4:00 pm
Charming Home Perfect for Modern Living! The beautifully updated home is in a sought- after Forest Hills neighborhood and nestled in a quant cul-de-sac. Featuring 4 bedrooms, 2.5 updated baths of a well designed living space +2000 interior sf. Newer roof, refinished hardwood floors, fresh interior and exterior paint, updated modern kitchen with breakfast bar, stainless steel appliances, quartz countertop with recessed light. Whether you are seeking relaxation or entertainment the upstairs bedroom/bonus room offers versatility for any needs. Enjoy a generous backyard with cement patio, patio with pavers, garden, newer grass area with irrigation. Conveniently located near Pleasant Hill and Lafayette borders, charming downtown with shops and dining, close proximity local parks/Briones/MT Wanda for hiking & outdoor activities, easy access to freeways (I-680/4/24) ideal for Bay Area commuters, top-rated schools and Forest Hills Aquatic Park just steps away. Additional features include dual pane windows, central
Charming Home Perfect for Modern Living! The beautifully updated home is in a sought- after Forest Hills neighborhood and nestled in a quaint cul-de-sac. Featuring 4 bedrooms, 2.5 updated baths of a well designed living space +2000 interior sf. Newer roof, refinished hardwood floors, fresh interior and exterior paint, updated modern kitchen with breakfast bar, stainless steel appliances, quartz countertop with recessed light. Whether you are seeking relaxation or entertainment the upstairs bedroom/bonus room offers versatility for any needs. Enjoy a generous backyard with cement patio, patio with pavers, garden, newer grass area with irrigation. Conveniently located near Pleasant Hill and Lafayette borders, charming downtown with shops and dining, close proximity local parks/Briones/MT Wanda for hiking & outdoor activities, easy access to freeways (I-680/4/24) ideal for Bay Area commuters, top-rated schools and Forest Hills Aquatic Park just steps away. Additional features include dual pane windows, central heating/ac, newer garage door and concrete driveway. This home is a dream home that offers both comfort and convenience all in one package. Don’t miss the Amazing Opportunity to own this exceptional home in one of Martinez most desirable neighborhoods! OH Sun 1-4pm
- Current Status
- New
- Original Price
- $1,079,000
- List Price
- $1,079,000
- On Market Date
- Nov 22, 2024
- Property Type
- Detached
- D/N/S
- Forest Hills
- Zip Code
- 94553
- MLS ID
- 41079532
- APN
- 3662020159
- Year Built
- 1958
- Stories in Building
- 2
- Possession
- COE
- Data Source
- MAXEBRDI
- Origin MLS System
- CONTRA COSTA
John Swett Elementary School
Public K-5 Elementary
Students: 512 Distance: 1.0mi
White Stone Christian Academy
Private 1-12
Students: NA Distance: 1.2mi
Hidden Valley Elementary School
Public K-5 Elementary
Students: 835 Distance: 1.3mi
Valhalla Elementary School
Public K-5 Elementary
Students: 569 Distance: 1.7mi
John Muir Elementary School
Public K-5 Elementary
Students: 434 Distance: 1.7mi
Morello Park Elementary School
Public K-5 Elementary
Students: 514 Distance: 1.8mi
- Bed
- 4
- Bath
- 2.5 (2/1)
- Parking
- 2
- Attached
- SQ FT
- 2,031
- SQ FT Source
- Public Records
- Lot SQ FT
- 7,700.0
- Lot Acres
- 0.18 Acres
- Pool Info
- None, Community
- Kitchen
- Dishwasher, Electric Range, Free-Standing Range, Refrigerator, Dryer, Washer, Breakfast Bar, Electric Range/Cooktop, Range/Oven Free Standing, Updated Kitchen
- Cooling
- Central Air
- Disclosures
- Disclosure Package Avail
- Entry Level
- Exterior Details
- Backyard, Garden, Back Yard, Front Yard, Side Yard, Sprinklers Front, Landscape Back, Landscape Front
- Flooring
- Hardwood
- Foundation
- Fire Place
- Brick, Living Room, Wood Burning
- Heating
- Forced Air, Fireplace(s)
- Laundry
- 220 Volt Outlet, In Garage
- Upper Level
- 1 Bedroom
- Main Level
- 3 Bedrooms, 2.5 Baths, Primary Bedrm Suite - 1, Main Entry
- Possession
- COE
- Architectural Style
- Ranch
- Non-Master Bathroom Includes
- Shower Over Tub, Updated Baths
- Construction Status
- Existing
- Additional Miscellaneous Features
- Backyard, Garden, Back Yard, Front Yard, Side Yard, Sprinklers Front, Landscape Back, Landscape Front
- Location
- Cul-De-Sac, Sloped Up, Landscape Front
- Roof
- Composition Shingles
- Water and Sewer
- Public
- Fee
- Unavailable
MLS and other Information regarding properties for sale as shown in Theo have been obtained from various sources such as sellers, public records, agents and other third parties. This information may relate to the condition of the property, permitted or unpermitted uses, zoning, square footage, lot size/acreage or other matters affecting value or desirability. Unless otherwise indicated in writing, neither brokers, agents nor Theo have verified, or will verify, such information. If any such information is important to buyer in determining whether to buy, the price to pay or intended use of the property, buyer is urged to conduct their own investigation with qualified professionals, satisfy themselves with respect to that information, and to rely solely on the results of that investigation.
School data provided by GreatSchools. School service boundaries are intended to be used as reference only. To verify enrollment eligibility for a property, contact the school directly.
