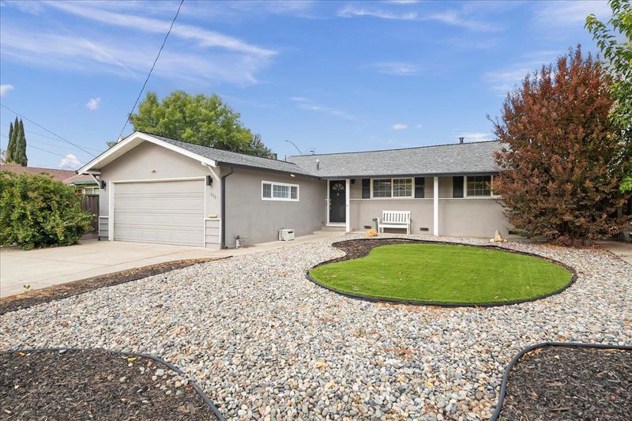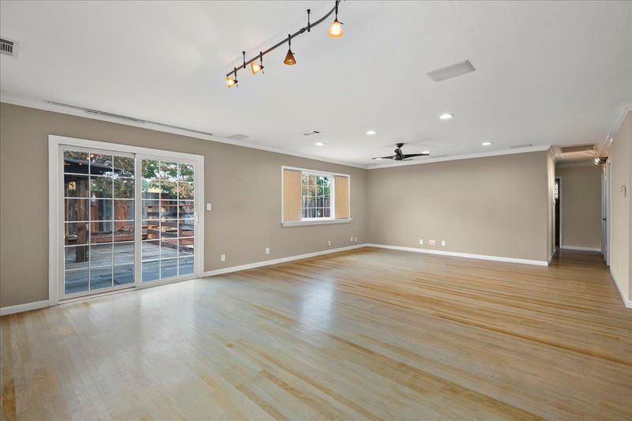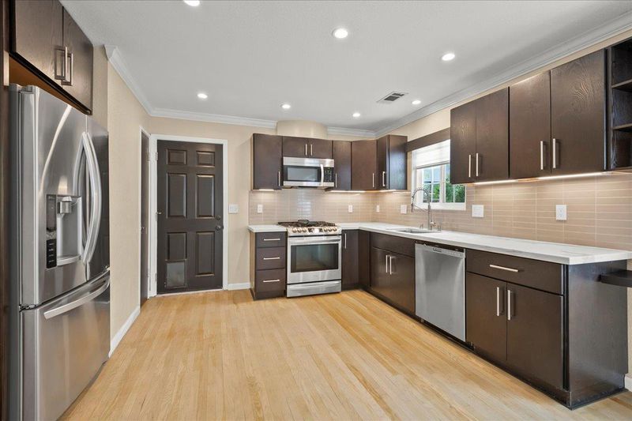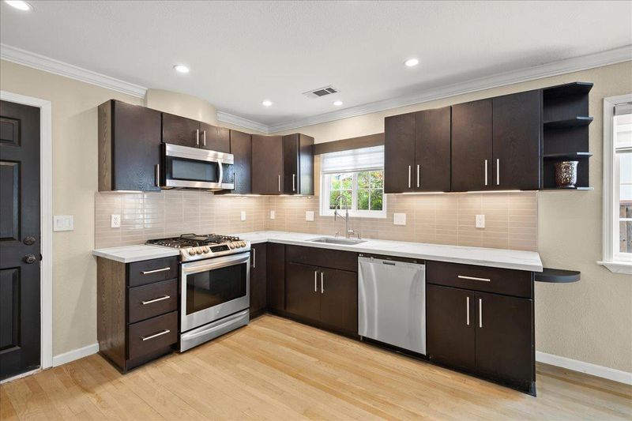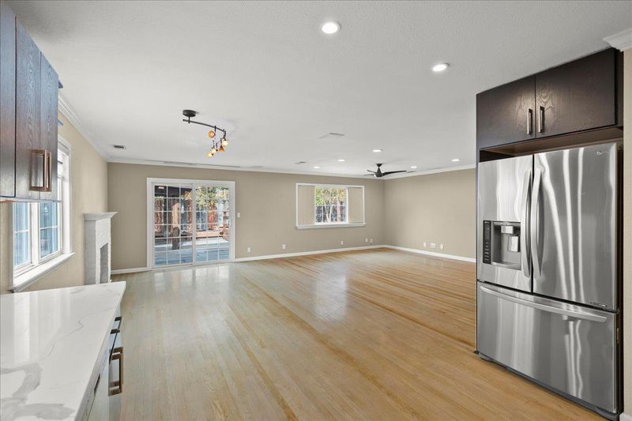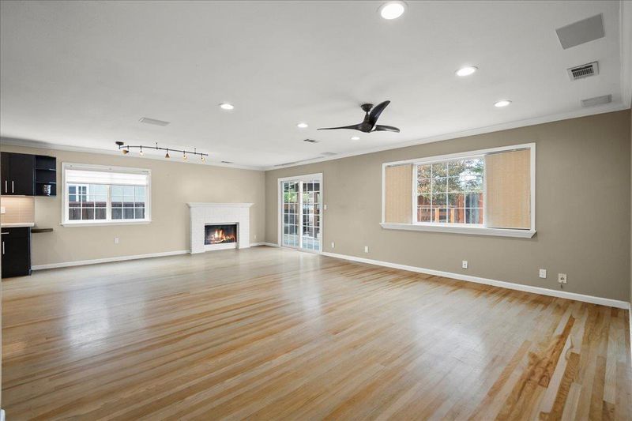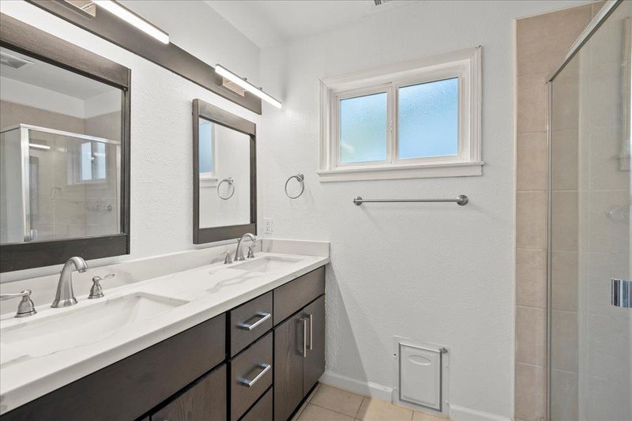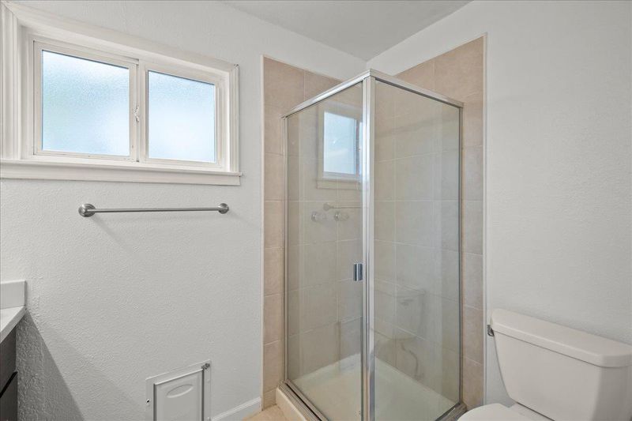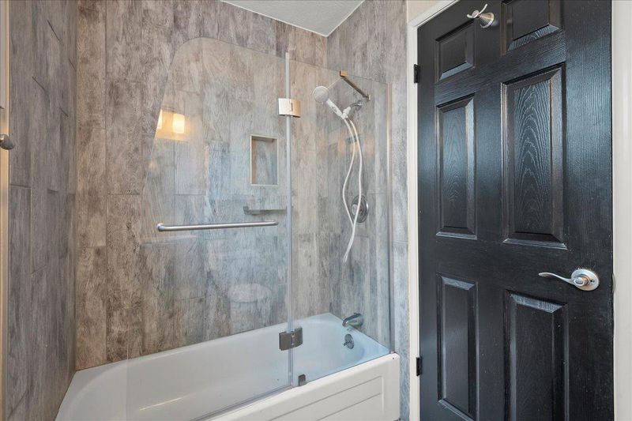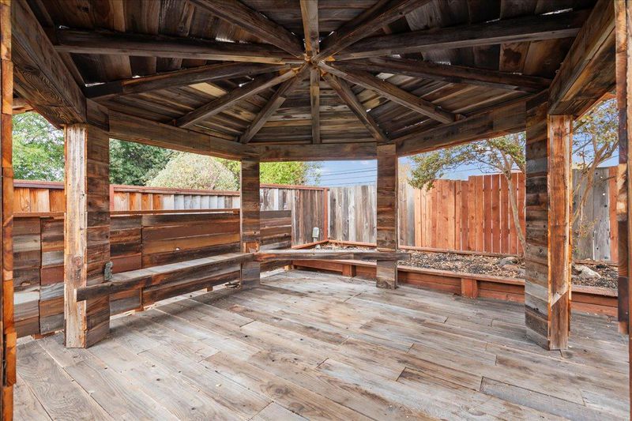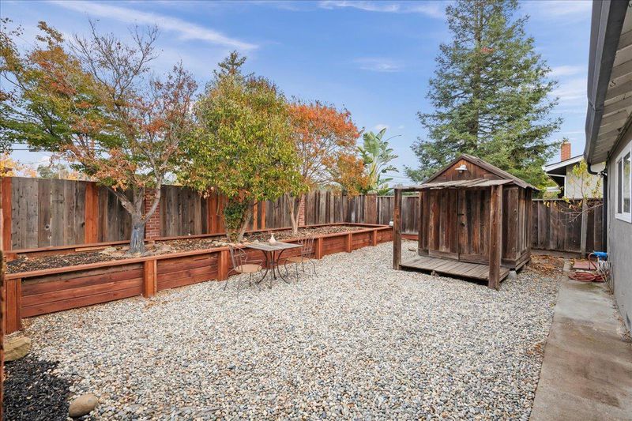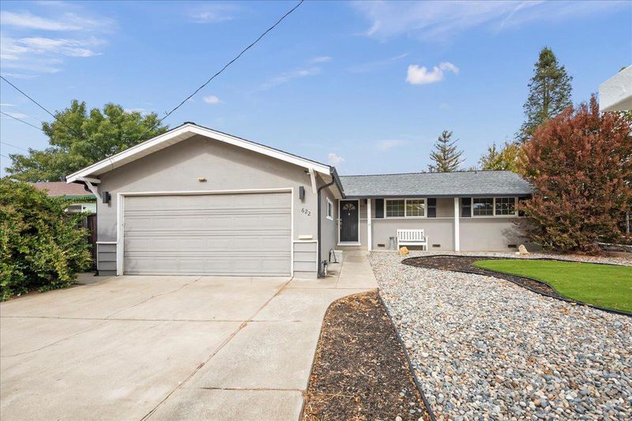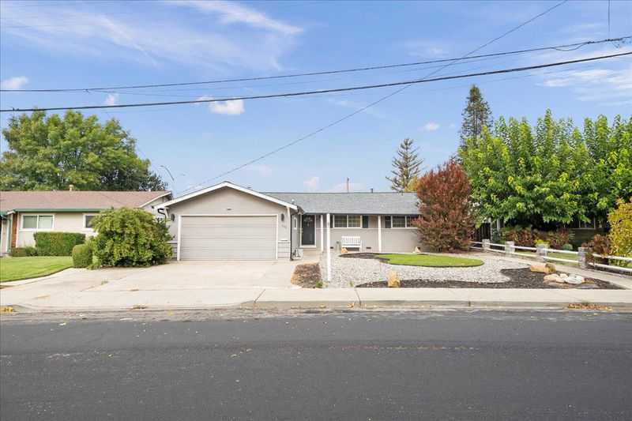
$999,000
1,204
SQ FT
$830
SQ/FT
622 Ruth Way
@ Judith Way - 4000 - Livermore, Livermore
- 3 Bed
- 2 Bath
- 2 Park
- 1,204 sqft
- LIVERMORE
-

Step into this charming home, bathed in natural light. The open floor plan seamlessly connects the living spaces, creating a perfect environment for entertaining and family gatherings, complete with a cozy fireplace. The remodeled kitchen is a chef's dream, featuring quartz countertops, stainless steel appliances, a gas stove, a lazy Susan, pull-out shelves, and an elegant tile backsplash. Enjoy the comfort of double-pane windows, recessed lighting, and hardwood floors throughout the home. The bedrooms are generously sized, including a primary bedroom with an en-suite bathroom, and walk-in shower. The spacious backyard offers endless possibilities for outdoor living, from hosting barbecues to gardening. Conveniently located near major highways, shops, restaurants, transportation, great schools, and parks, this home offers tranquility and accessibility.
- Days on Market
- 13 days
- Current Status
- Active
- Original Price
- $999,000
- List Price
- $999,000
- On Market Date
- Nov 15, 2024
- Property Type
- Single Family Home
- Area
- 4000 - Livermore
- Zip Code
- 94550
- MLS ID
- ML81986685
- APN
- 099-0314-003
- Year Built
- 1963
- Stories in Building
- 1
- Possession
- COE
- Data Source
- MLSL
- Origin MLS System
- MLSListings, Inc.
Granada High School
Public 9-12 Secondary
Students: 2282 Distance: 0.2mi
Marylin Avenue Elementary School
Public K-5 Elementary
Students: 392 Distance: 0.6mi
Emma C. Smith Elementary School
Public K-5 Elementary
Students: 719 Distance: 0.7mi
Joe Michell K-8 School
Public K-8 Elementary
Students: 819 Distance: 0.7mi
William Mendenhall Middle School
Public 6-8 Middle
Students: 965 Distance: 0.9mi
Rancho Las Positas Elementary School
Public K-5 Elementary
Students: 599 Distance: 1.0mi
- Bed
- 3
- Bath
- 2
- Double Sinks, Shower over Tub - 1, Stall Shower, Tile
- Parking
- 2
- Attached Garage
- SQ FT
- 1,204
- SQ FT Source
- Unavailable
- Lot SQ FT
- 6,060.0
- Lot Acres
- 0.139118 Acres
- Kitchen
- Countertop - Quartz, Microwave, Oven Range - Gas
- Cooling
- Ceiling Fan, Central AC
- Dining Room
- Dining Area
- Disclosures
- NHDS Report
- Family Room
- No Family Room
- Flooring
- Hardwood, Tile
- Foundation
- Crawl Space
- Fire Place
- Living Room, Wood Burning
- Heating
- Forced Air, Gas
- Laundry
- In Garage
- Possession
- COE
- Architectural Style
- Ranch
- Fee
- Unavailable
MLS and other Information regarding properties for sale as shown in Theo have been obtained from various sources such as sellers, public records, agents and other third parties. This information may relate to the condition of the property, permitted or unpermitted uses, zoning, square footage, lot size/acreage or other matters affecting value or desirability. Unless otherwise indicated in writing, neither brokers, agents nor Theo have verified, or will verify, such information. If any such information is important to buyer in determining whether to buy, the price to pay or intended use of the property, buyer is urged to conduct their own investigation with qualified professionals, satisfy themselves with respect to that information, and to rely solely on the results of that investigation.
School data provided by GreatSchools. School service boundaries are intended to be used as reference only. To verify enrollment eligibility for a property, contact the school directly.
