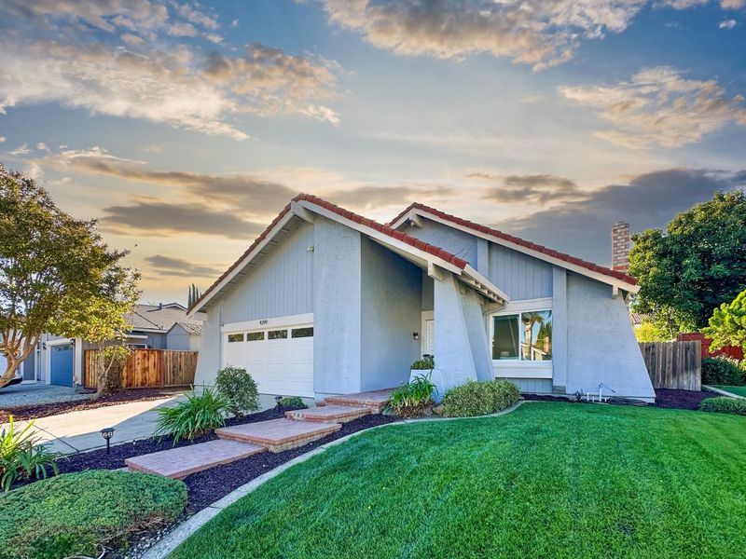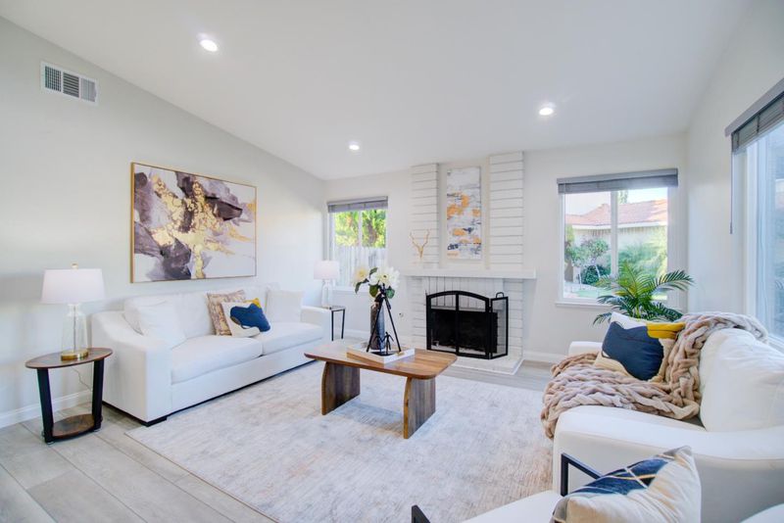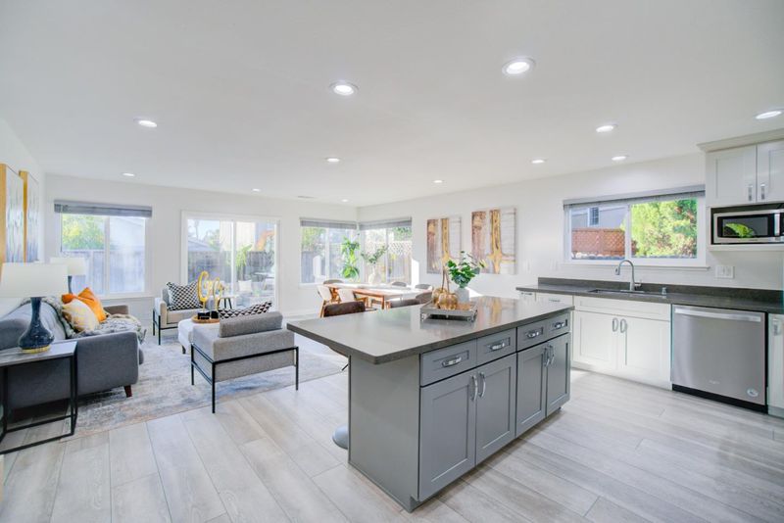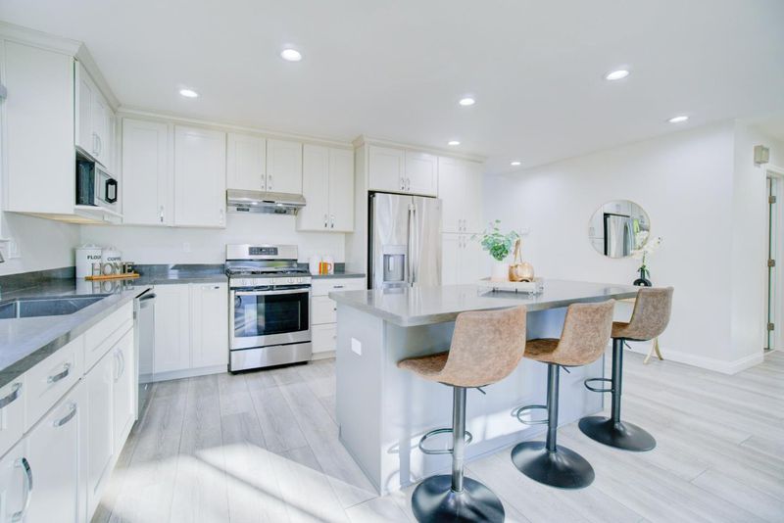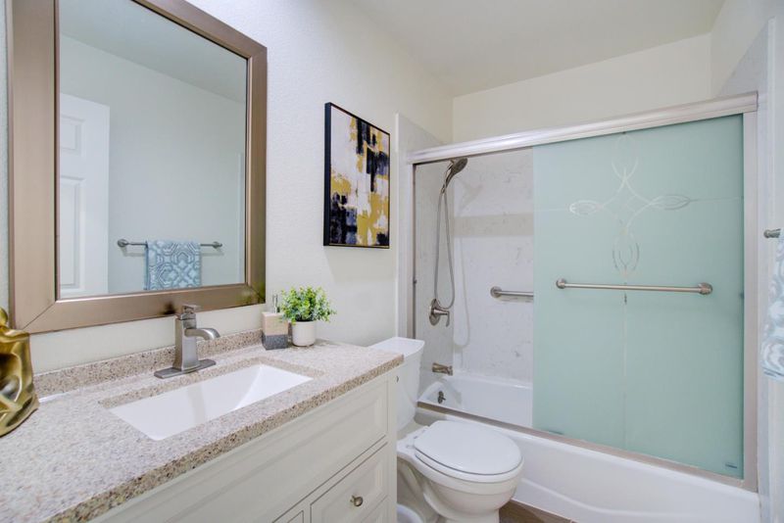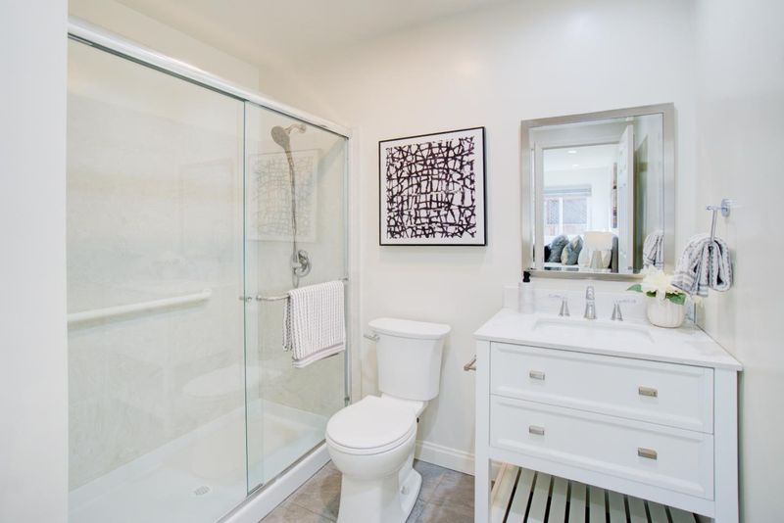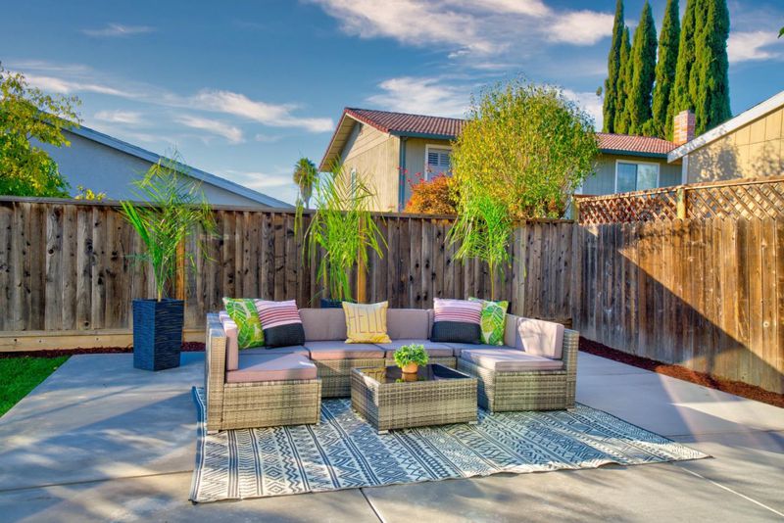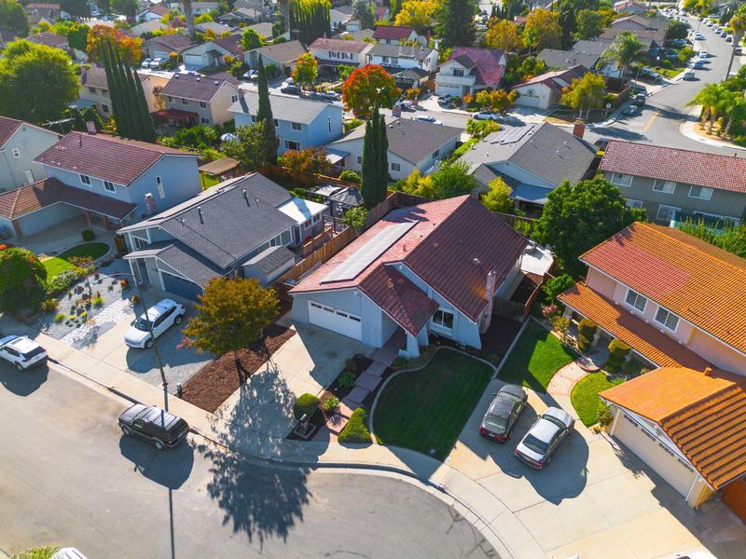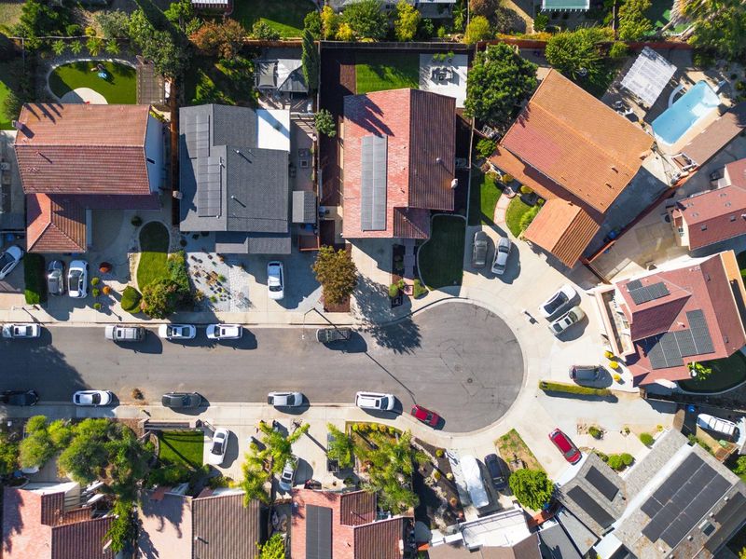
$1,298,000
1,581
SQ FT
$821
SQ/FT
4399 Pitch Pine Court
@ Skyway Dr. - 12 - Blossom Valley, San Jose
- 4 Bed
- 2 Bath
- 2 Park
- 1,581 sqft
- SAN JOSE
-

-
Sun Nov 9, 2:00 pm - 4:00 pm
Modern 4BR/2BA Contemporary Ranch on a quiet cul-de-sac! Vaulted ceilings, quartz kitchen, wide-plank floors, solar, and a spacious backyard. Near parks, shops & 85/101. Stylish, turnkey, move-in ready!
Welcome to 4399 Pitch Pine Court a 4-bedroom 2-bath Contemporary Ranch tucked into a quiet cul-de-sac in the Blossom Valley neighborhood of South San Jose. A brick walkway and freshly mulched front landscaping create inviting curb appeal. Inside, wide plank laminate flooring, vaulted ceilings, dual-pane windows, and an open layout reflect a modern Mid-Century aesthetic with natural flow between social and private areas. The step-down living room with fireplace connects seamlessly to an open-concept kitchen and casual dining area. The kitchen features Quartz countertops, custom Shaker Style soft-close cabinetry in a two-tone palette, and a contrasting island with seating, while solar panels enhance the homes modern efficiency. Sliding doors open to a spacious backyard with a large patio, vibrant lawn with automatic sprinklers, and a mulched garden border. The bedroom wing includes a primary suite with ensuite bath, plus three additional bedrooms, one of which features double doors offering flexibility of use, and a hall bath. The finished oversized two-car garage includes epoxy flooring and laundry hookups. Conveniently located near Santa Teresa County Park, Westfield Oakridge, and commuter routes 85 and 101.
- Days on Market
- 4 days
- Current Status
- Active
- Original Price
- $1,298,000
- List Price
- $1,298,000
- On Market Date
- Nov 5, 2025
- Property Type
- Single Family Home
- Area
- 12 - Blossom Valley
- Zip Code
- 95136
- MLS ID
- ML82026756
- APN
- 462-57-020
- Year Built
- 1978
- Stories in Building
- 1
- Possession
- COE
- Data Source
- MLSL
- Origin MLS System
- MLSListings, Inc.
Valley Christian Junior High School
Private 6-8 Religious, Nonprofit
Students: 710 Distance: 0.4mi
Valley Christian High School
Private 9-12 Religious, Coed
Students: 1625 Distance: 0.4mi
Parkview Elementary School
Public K-6 Elementary
Students: 591 Distance: 0.7mi
Hayes Elementary School
Public K-6 Elementary
Students: 592 Distance: 0.7mi
Daniel Lairon Elementary School
Public 4-8 Elementary
Students: 383 Distance: 0.8mi
KIPP Heritage Academy
Charter 5-8
Students: 452 Distance: 0.9mi
- Bed
- 4
- Bath
- 2
- Primary - Stall Shower(s), Shower over Tub - 1, Updated Bath
- Parking
- 2
- Attached Garage, Gate / Door Opener
- SQ FT
- 1,581
- SQ FT Source
- Unavailable
- Lot SQ FT
- 6,500.0
- Lot Acres
- 0.149219 Acres
- Kitchen
- Dishwasher, Hood Over Range, Island, Oven Range, Refrigerator
- Cooling
- Central AC
- Dining Room
- Breakfast Bar, Dining Area in Family Room
- Disclosures
- Flood Zone - See Report, Natural Hazard Disclosure
- Family Room
- Kitchen / Family Room Combo
- Flooring
- Carpet, Laminate, Tile
- Foundation
- Concrete Perimeter and Slab
- Fire Place
- Gas Starter, Living Room, Wood Burning
- Heating
- Central Forced Air
- Laundry
- In Garage
- Possession
- COE
- Fee
- Unavailable
MLS and other Information regarding properties for sale as shown in Theo have been obtained from various sources such as sellers, public records, agents and other third parties. This information may relate to the condition of the property, permitted or unpermitted uses, zoning, square footage, lot size/acreage or other matters affecting value or desirability. Unless otherwise indicated in writing, neither brokers, agents nor Theo have verified, or will verify, such information. If any such information is important to buyer in determining whether to buy, the price to pay or intended use of the property, buyer is urged to conduct their own investigation with qualified professionals, satisfy themselves with respect to that information, and to rely solely on the results of that investigation.
School data provided by GreatSchools. School service boundaries are intended to be used as reference only. To verify enrollment eligibility for a property, contact the school directly.
