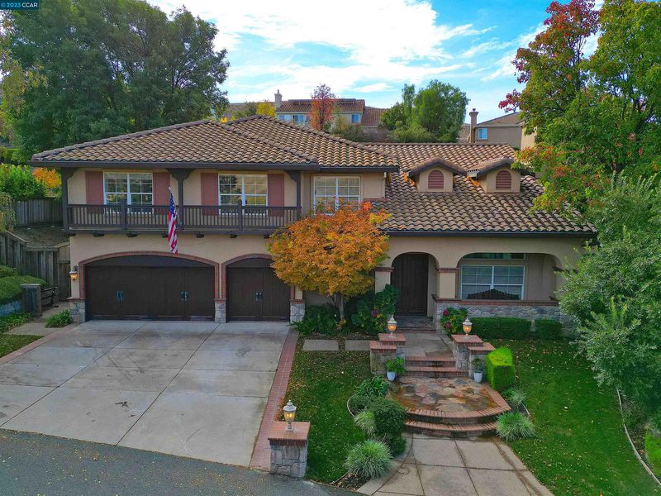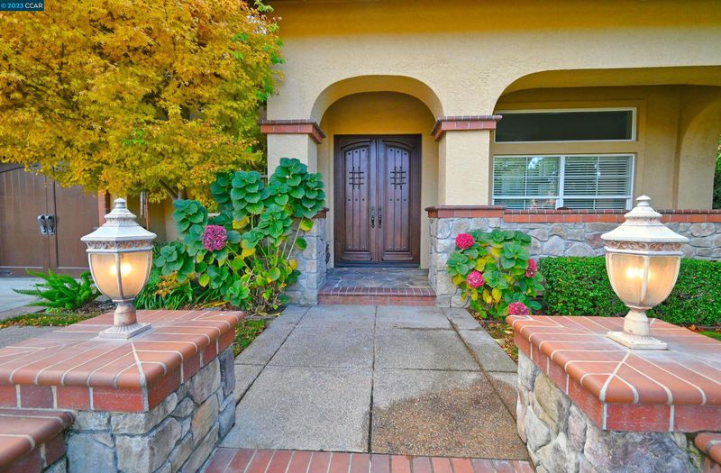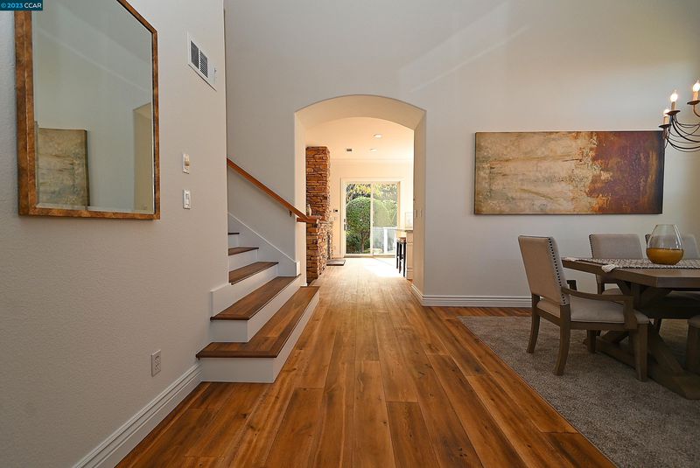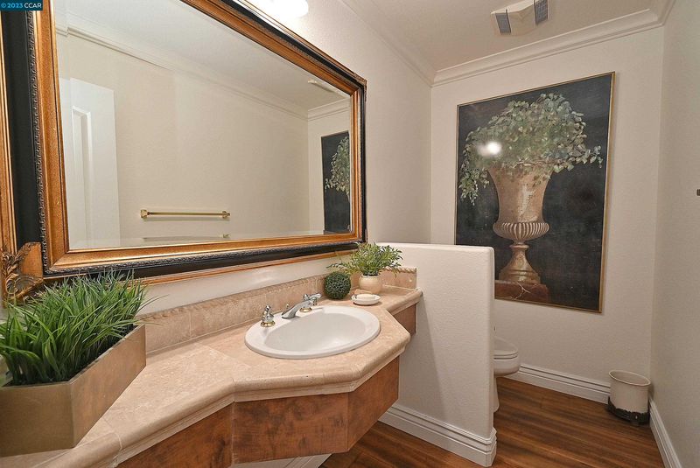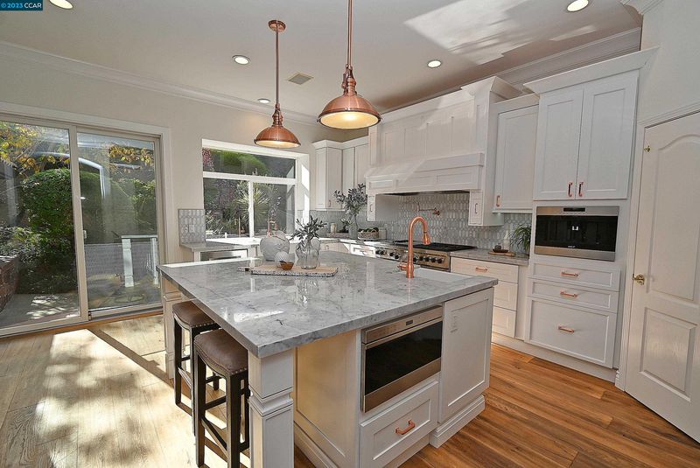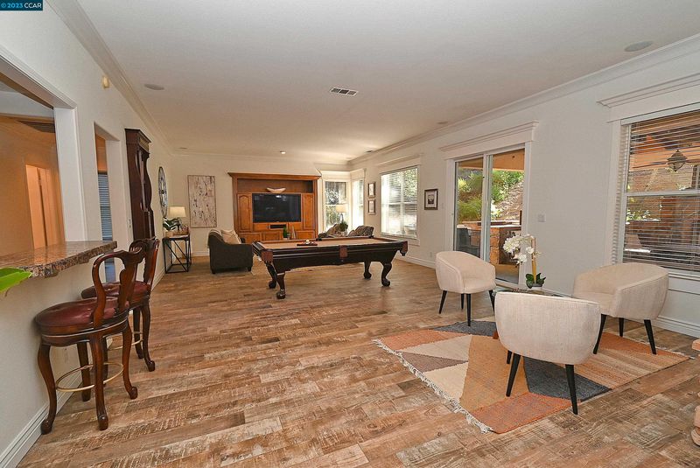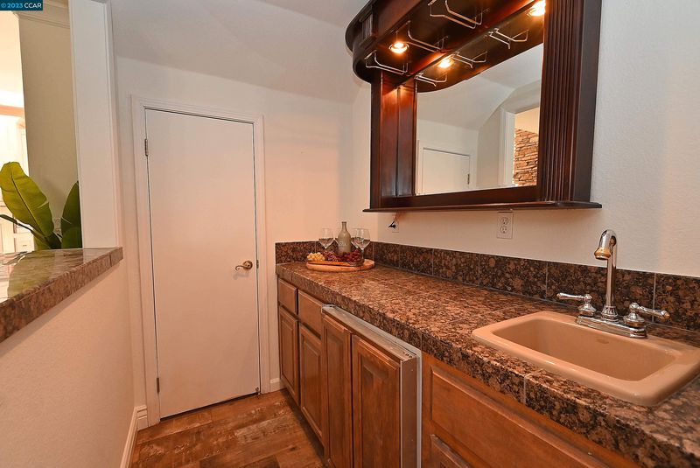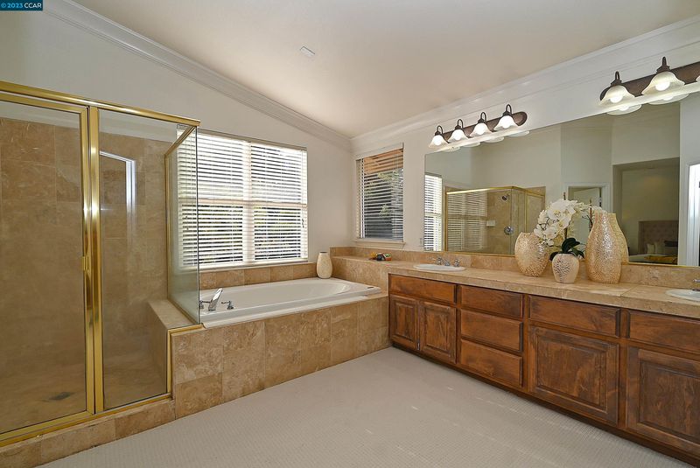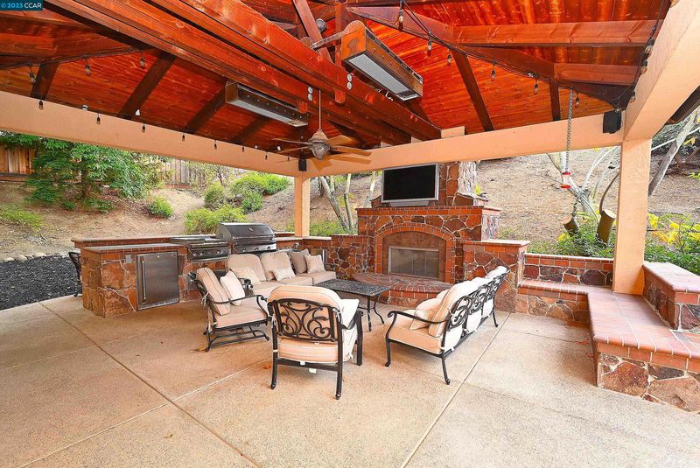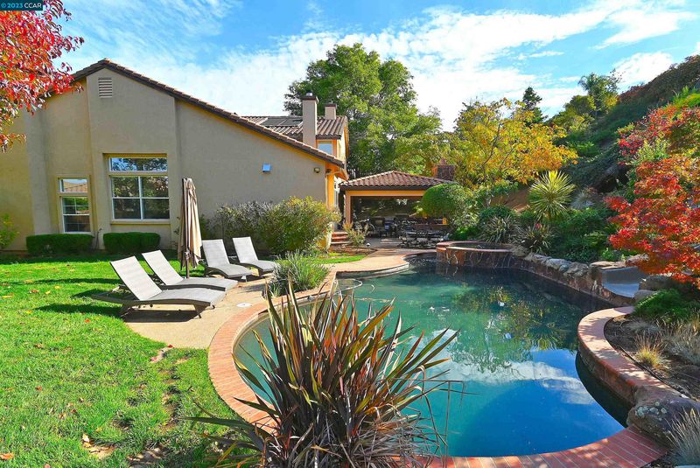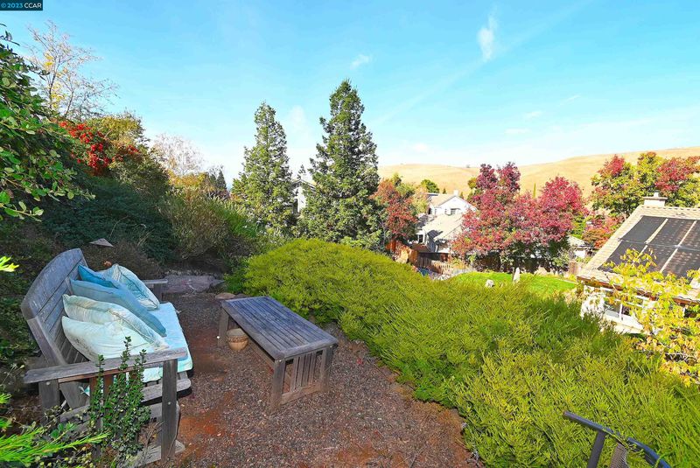
$1,999,000
4,076
SQ FT
$490
SQ/FT
136 Inverness Way
@ Pebble Beach Dr - Peacock Creek, Clayton
- 5 Bed
- 3.5 (3/1) Bath
- 3 Park
- 4,076 sqft
- Clayton
-

One of the largest homes in Peacock Creek with absolutely gorgeous backyard! 5 bedrooms PLUS 2 offices including bedroom and bath on main level ideal for guests or extended family. Located on a quiet street with just two other homes in a picturesque setting. Front door opens to living room with high ceilings, hardwood floors, crown molding, fireplace and adjacent office with French doors. Up a few steps is the formal dining room also with high ceilings and crown molding. Kitchen was completely remodeled just a few years ago with all new cabinets, countertops, huge island, and high-end stainless steel appliances including gas stove, wine refrigerator and espresso maker. Kitchen opens to huge family room with tile floors, two-way fireplace, bar area and built in entertainment center. Bedroom and remodeled full bath plus laundry room and additional remodeled half bath complete the first level. Upstairs is an extremely large primary suite with fireplace, separate tub and shower, dual sinks and two walk in closets. Three additional bedrooms plus office and remodeled bath also located on second level. Three car garage. Backyard features big outdoor kitchen with gas BBQ, fireplace, TV and ceiling heaters. Beautiful pool with raised spa and waterslide! Large lawn area plus sport court!
- Current Status
- Canceled
- Original Price
- $1,999,000
- List Price
- $1,999,000
- On Market Date
- Dec 5, 2023
- Property Type
- Detached
- D/N/S
- Peacock Creek
- Zip Code
- 94517
- MLS ID
- 41045477
- APN
- 1184900288
- Year Built
- 1998
- Stories in Building
- 2
- Possession
- COE
- Data Source
- MAXEBRDI
- Origin MLS System
- CONTRA COSTA
American Christian Academy - Ext
Private 1-12
Students: 15 Distance: 0.5mi
Diablo View Middle School
Public 6-8 Middle
Students: 688 Distance: 0.6mi
Matthew Thornton Academy
Private 1-12
Students: NA Distance: 1.2mi
Mt. Diablo Elementary School
Public K-5 Elementary
Students: 798 Distance: 1.2mi
Pine Hollow Middle School
Public 6-8 Middle
Students: 569 Distance: 2.0mi
Highlands Elementary School
Public K-5 Elementary
Students: 542 Distance: 2.1mi
- Bed
- 5
- Bath
- 3.5 (3/1)
- Parking
- 3
- Attached, Garage Door Opener
- SQ FT
- 4,076
- SQ FT Source
- Public Records
- Lot SQ FT
- 25,000.0
- Lot Acres
- 0.57 Acres
- Pool Info
- In Ground, Spa
- Kitchen
- Dishwasher, Disposal, Gas Range, Microwave, Refrigerator, Gas Water Heater, Counter - Solid Surface, Garbage Disposal, Gas Range/Cooktop, Island, Pantry, Updated Kitchen
- Cooling
- Zoned
- Disclosures
- None
- Entry Level
- Exterior Details
- Back Yard, Front Yard, Landscape Back, Landscape Front
- Flooring
- Hardwood, Tile, Carpet
- Foundation
- Fire Place
- Family Room, Master Bedroom, Kitchen
- Heating
- Zoned
- Laundry
- Laundry Room
- Upper Level
- 4 Bedrooms, 2 Baths
- Main Level
- 1 Bedroom, 1.5 Baths
- Views
- Hills
- Possession
- COE
- Architectural Style
- Contemporary
- Non-Master Bathroom Includes
- Shower Over Tub, Updated Baths
- Construction Status
- Existing
- Additional Miscellaneous Features
- Back Yard, Front Yard, Landscape Back, Landscape Front
- Location
- Premium Lot, Landscape Back, Landscape Front
- Roof
- Tile
- Water and Sewer
- Public
- Fee
- Unavailable
MLS and other Information regarding properties for sale as shown in Theo have been obtained from various sources such as sellers, public records, agents and other third parties. This information may relate to the condition of the property, permitted or unpermitted uses, zoning, square footage, lot size/acreage or other matters affecting value or desirability. Unless otherwise indicated in writing, neither brokers, agents nor Theo have verified, or will verify, such information. If any such information is important to buyer in determining whether to buy, the price to pay or intended use of the property, buyer is urged to conduct their own investigation with qualified professionals, satisfy themselves with respect to that information, and to rely solely on the results of that investigation.
School data provided by GreatSchools. School service boundaries are intended to be used as reference only. To verify enrollment eligibility for a property, contact the school directly.
