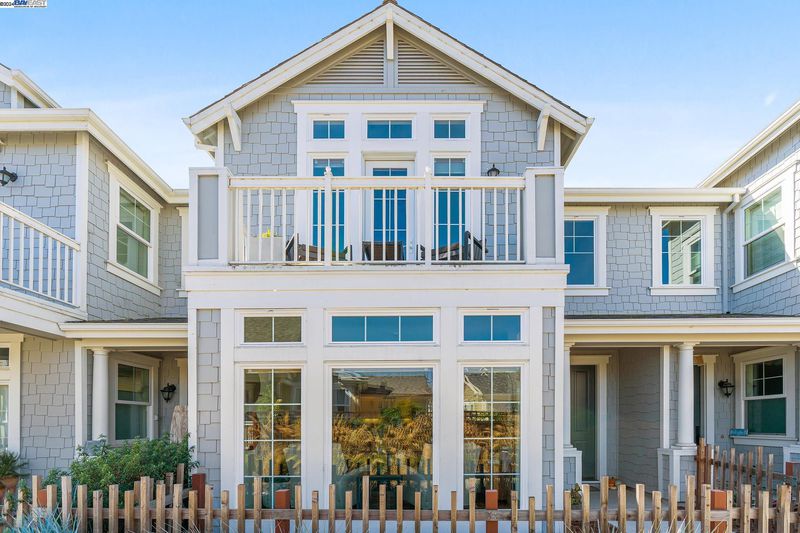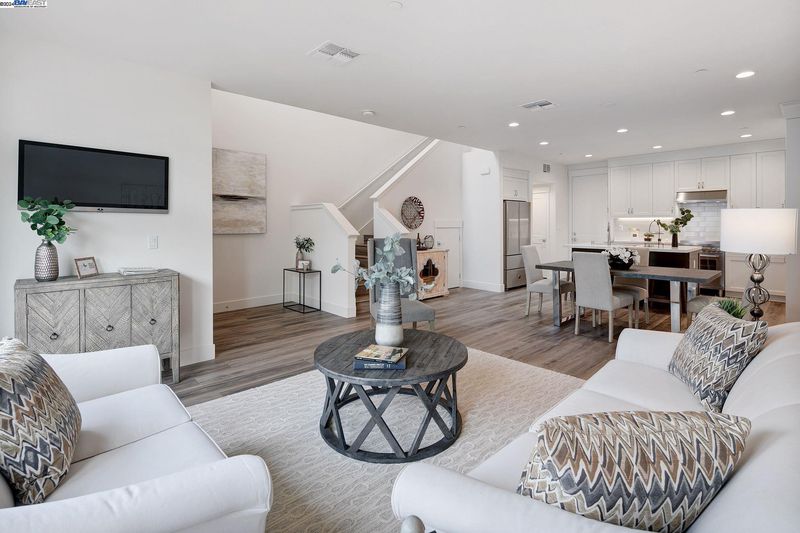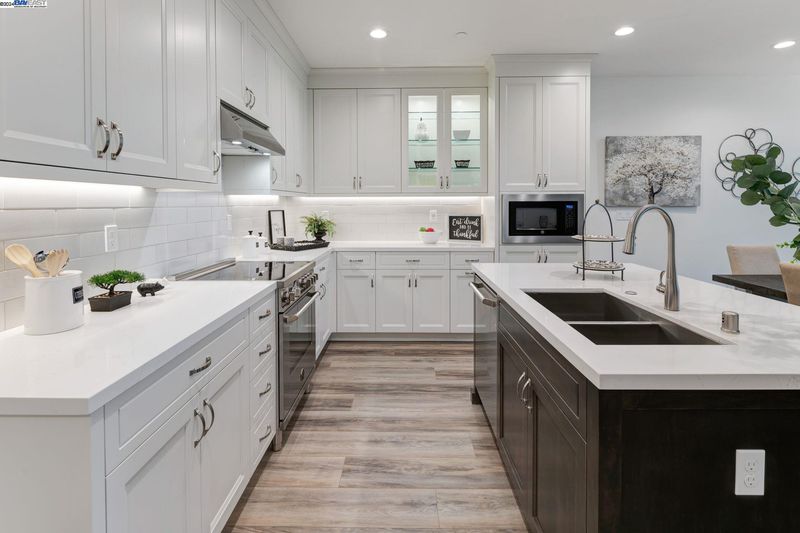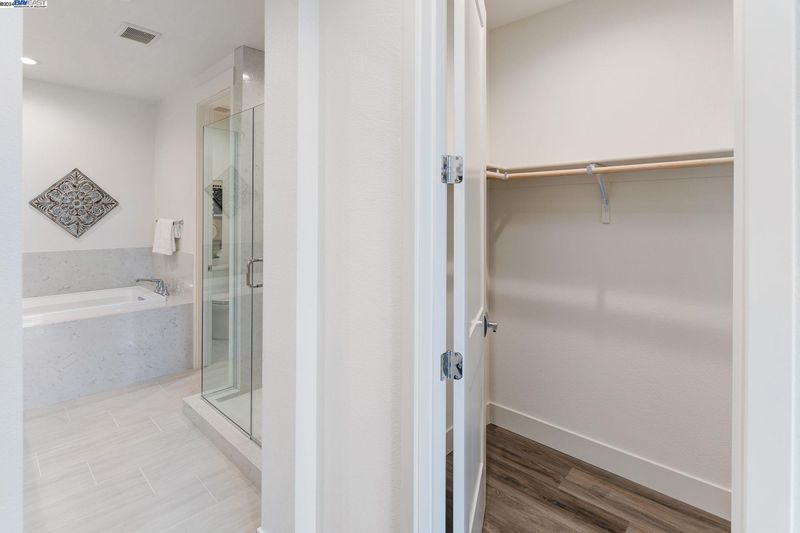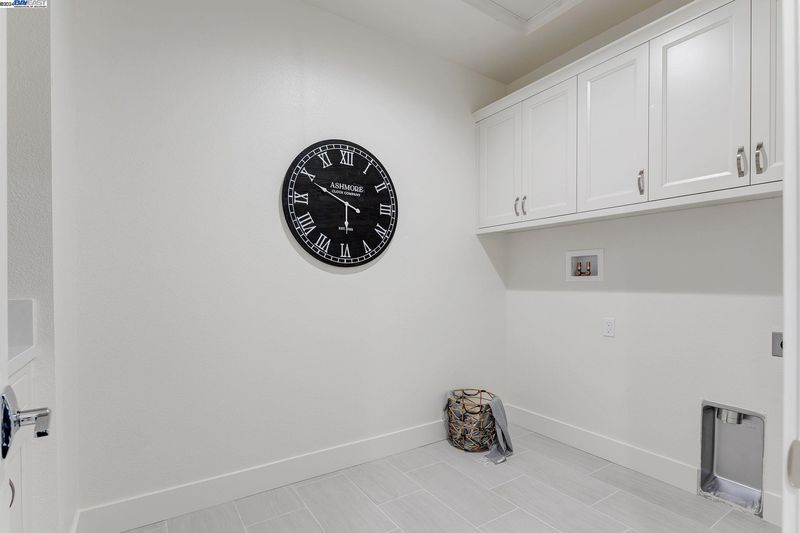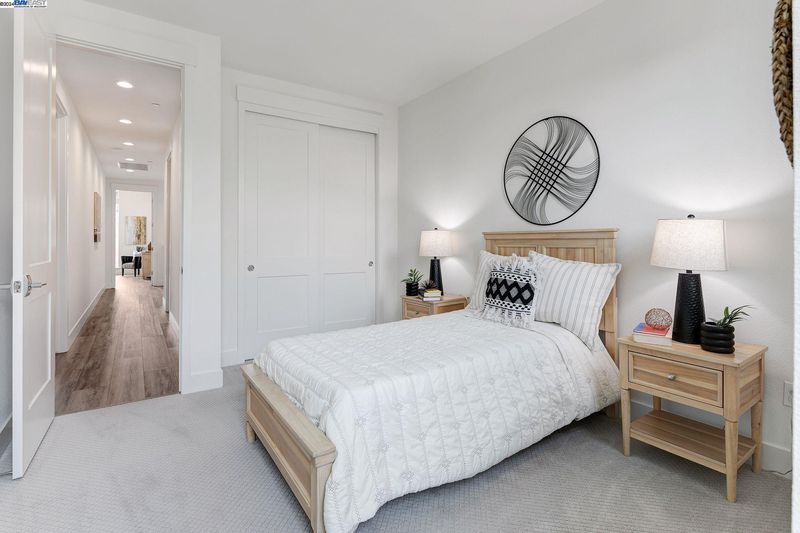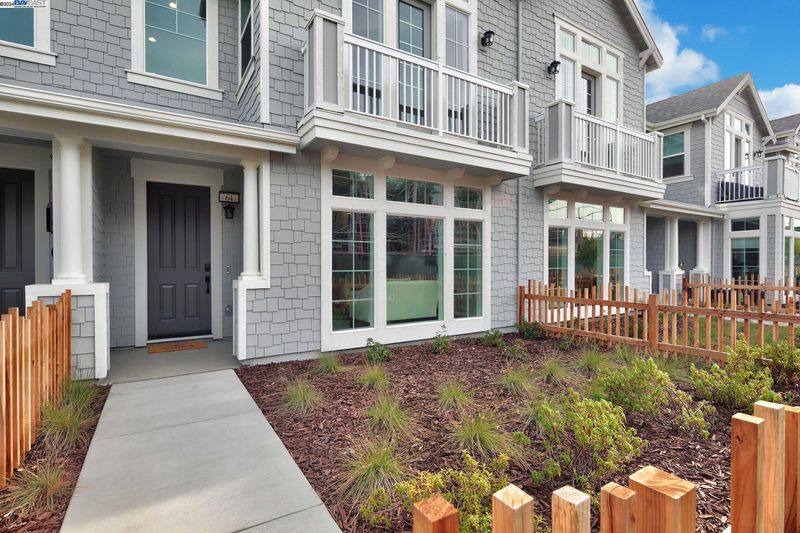
$1,549,579
1,843
SQ FT
$841
SQ/FT
50 Bayharbor Way
@ Loch Lomond Dr - Not Listed, San Rafael
- 3 Bed
- 2.5 (2/1) Bath
- 2 Park
- 1,843 sqft
- San Rafael
-

STUNNING NEW CONSTRUCTION at the Loch Lomond Marina with approx. $100k of designer finishes NOW INCLUDED in the price!! Beautiful Townhome with open floor plan, large windows, and abundant light. The community is steps to Andy's Market and the Loch Lomond Marina. Home has front yard and second floor deck off the master bedroom with PARTIAL WATER VIEWS. Leased solar system available to purchase. Exceptional Bayside living at its finest, quiet location, yet close to downtown, restaurants, local farmers markets, Whole Foods, Trader Joes and minutes to Hwy 101 and all Marin has to offer! Whether you're taking a short stroll to Andy's market, the marina, bayside jetty trails, kayaking on the bay or simply enjoying the peaceful tranquility of living at The Strand, staying home will feel like a getaway vacation! Close to China Camp and bike trails. Rare opportunity to live on the water, in the heart of Marin. Representative Photos Added. Come check out this specific Trumark homesite to see all the special features it has to offer!
- Current Status
- Active
- Original Price
- $1,549,579
- List Price
- $1,549,579
- On Market Date
- Apr 24, 2024
- Property Type
- Townhouse
- D/N/S
- Not Listed
- Zip Code
- 94901
- MLS ID
- 41057257
- APN
- Year Built
- 2024
- Stories in Building
- 2
- Possession
- COE, Upon Completion
- Data Source
- MAXEBRDI
- Origin MLS System
- BAY EAST
San Pedro Elementary School
Public K-5 Elementary
Students: 522 Distance: 0.4mi
Glenwood Elementary School
Public K-5 Elementary
Students: 383 Distance: 0.8mi
Bahia Vista Elementary School
Public K-5 Elementary
Students: 557 Distance: 1.0mi
San Rafael High School
Public 9-12 Secondary
Students: 1333 Distance: 1.7mi
Madrone High Continuation School
Public 9-12 Continuation
Students: 62 Distance: 1.7mi
Coleman Elementary School
Public K-5 Elementary
Students: 405 Distance: 2.1mi
- Bed
- 3
- Bath
- 2.5 (2/1)
- Parking
- 2
- Attached, Side By Side, Garage Door Opener
- SQ FT
- 1,843
- SQ FT Source
- Other
- Lot SQ FT
- 3,392.0
- Lot Acres
- 0.077 Acres
- Pool Info
- None
- Kitchen
- Dishwasher, Electric Range, Disposal, Plumbed For Ice Maker, Microwave, Electric Water Heater, Breakfast Bar, Counter - Stone, Electric Range/Cooktop, Garbage Disposal, Ice Maker Hookup
- Cooling
- Zoned
- Disclosures
- Home Warranty Plan, Nat Hazard Disclosure, Disclosure Statement
- Entry Level
- 1
- Exterior Details
- Unit Faces Common Area, Other
- Flooring
- Laminate, Carpet
- Foundation
- Fire Place
- None
- Heating
- Electric, Zoned
- Laundry
- 220 Volt Outlet, Hookups Only, In Unit
- Main Level
- Main Entry
- Possession
- COE, Upon Completion
- Architectural Style
- Bungalow, Craftsman
- Construction Status
- New Construct-To Be Built
- Additional Miscellaneous Features
- Unit Faces Common Area, Other
- Location
- Level
- Roof
- Composition Shingles
- Water and Sewer
- Public
- Fee
- $640
MLS and other Information regarding properties for sale as shown in Theo have been obtained from various sources such as sellers, public records, agents and other third parties. This information may relate to the condition of the property, permitted or unpermitted uses, zoning, square footage, lot size/acreage or other matters affecting value or desirability. Unless otherwise indicated in writing, neither brokers, agents nor Theo have verified, or will verify, such information. If any such information is important to buyer in determining whether to buy, the price to pay or intended use of the property, buyer is urged to conduct their own investigation with qualified professionals, satisfy themselves with respect to that information, and to rely solely on the results of that investigation.
School data provided by GreatSchools. School service boundaries are intended to be used as reference only. To verify enrollment eligibility for a property, contact the school directly.
