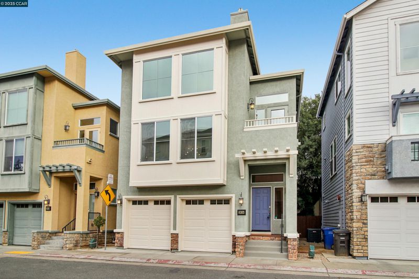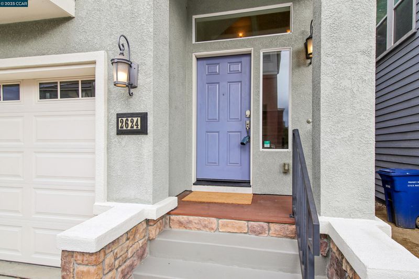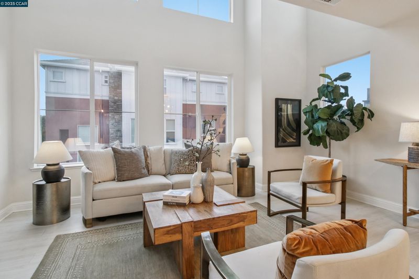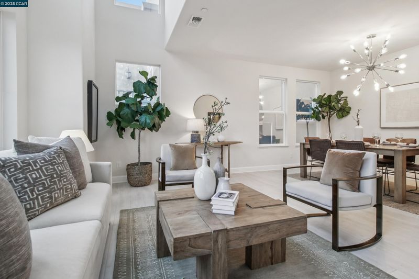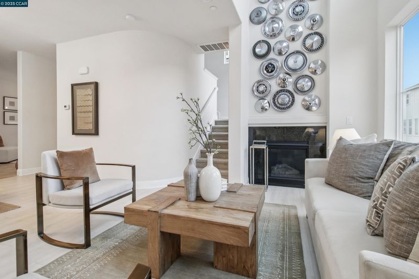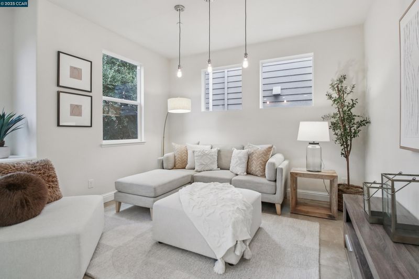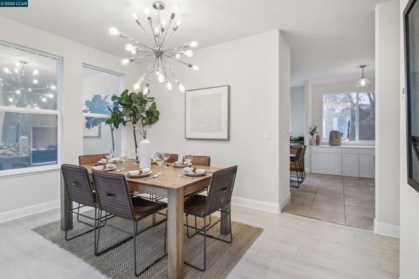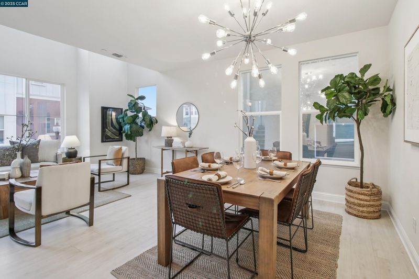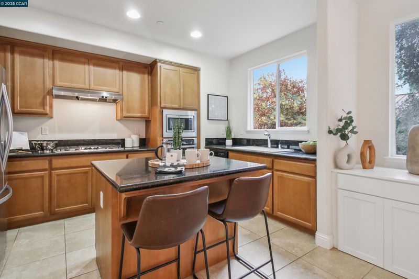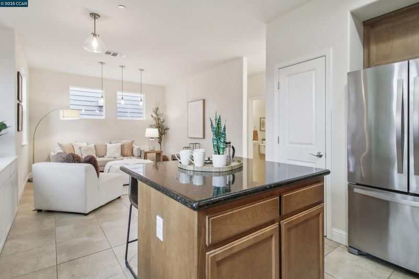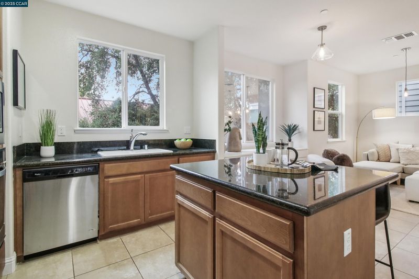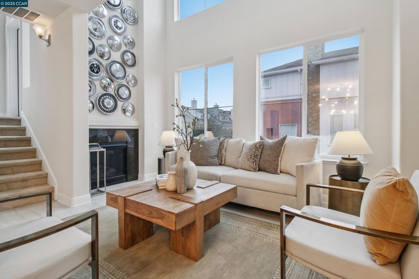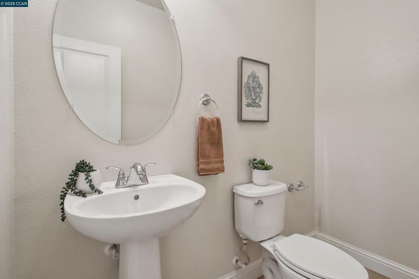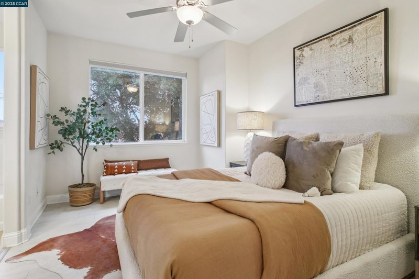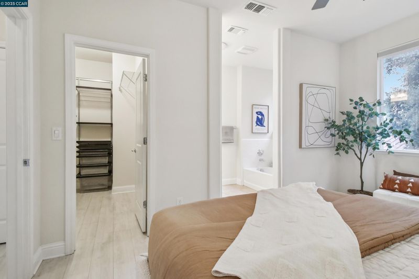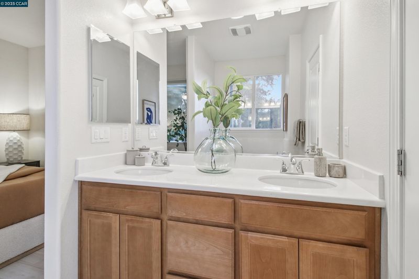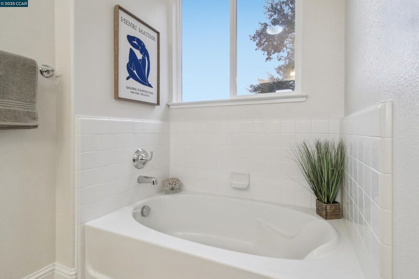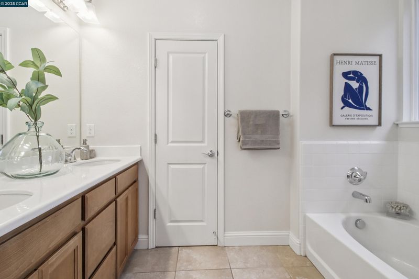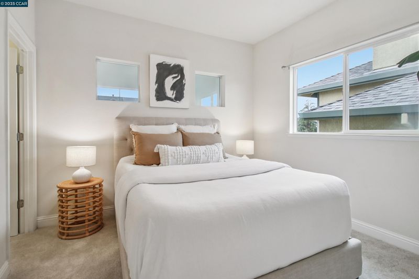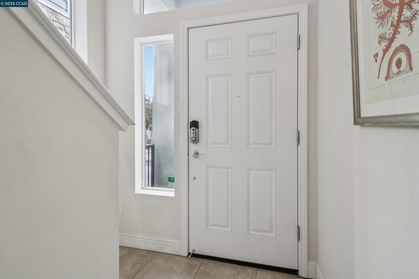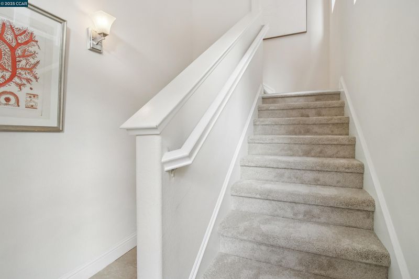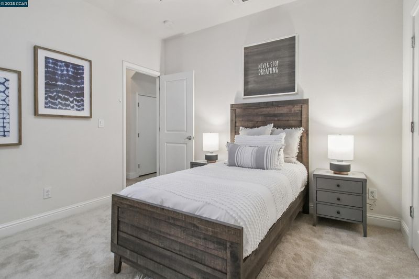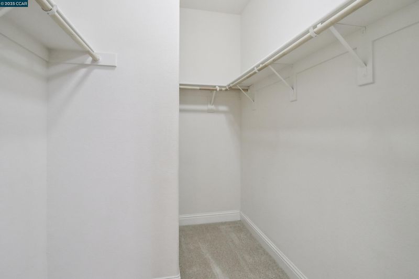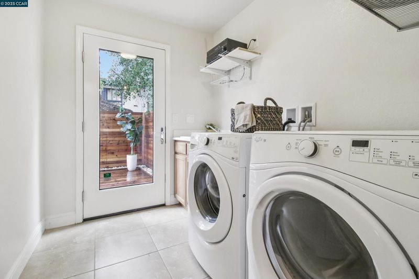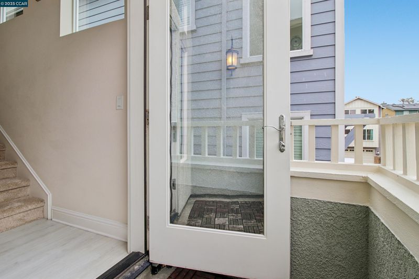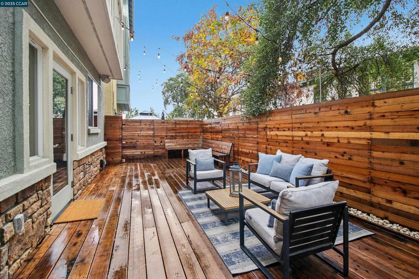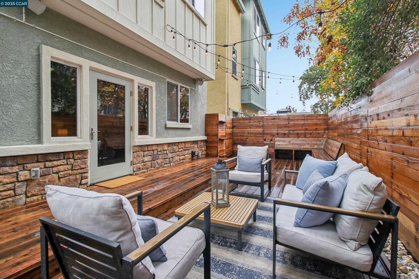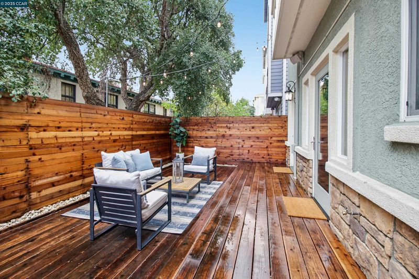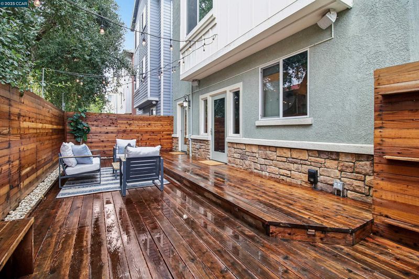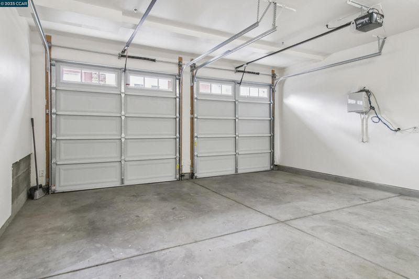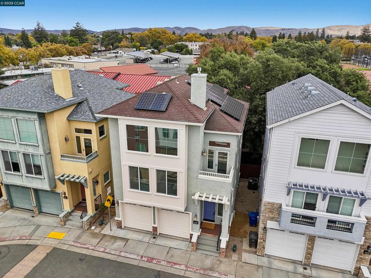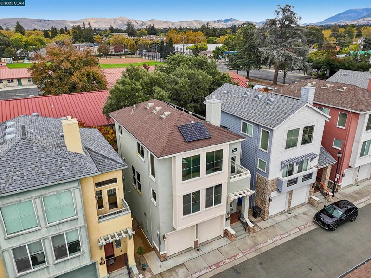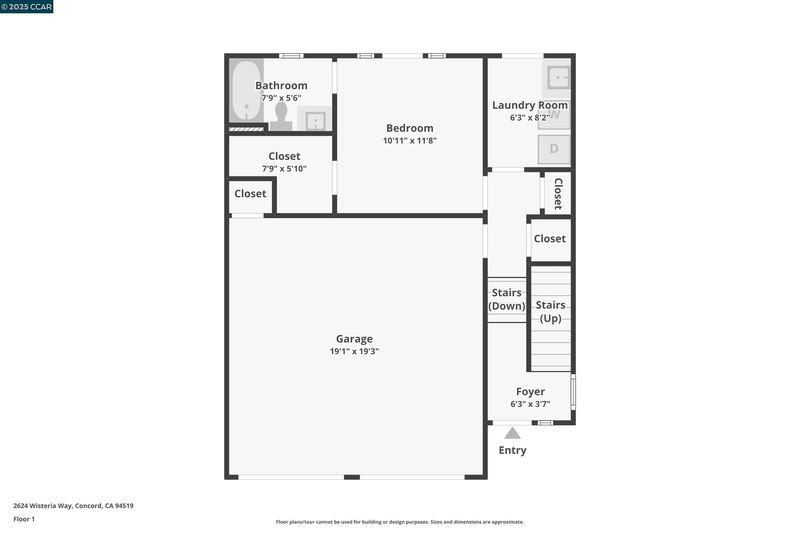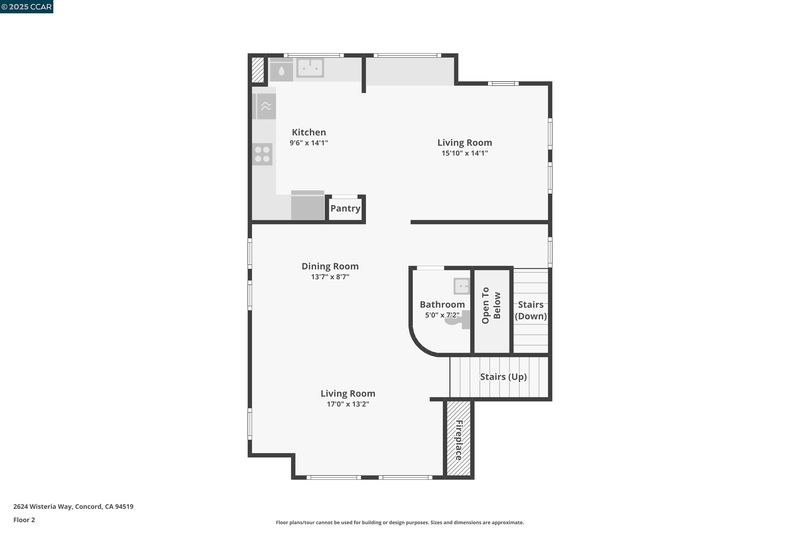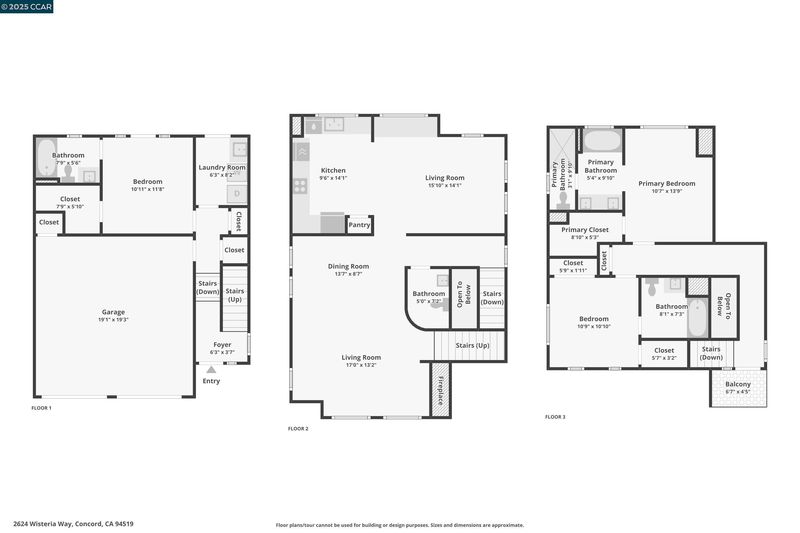
$825,000
1,777
SQ FT
$464
SQ/FT
2624 Wisteria Way
@ Beach - Concord
- 3 Bed
- 3.5 (3/1) Bath
- 2 Park
- 1,777 sqft
- Concord
-

-
Sun Nov 9, 1:00 pm - 4:00 pm
Join us!
-
Tue Nov 11, 11:00 am - 1:00 pm
Join us!
-
Sat Nov 15, 1:00 pm - 4:00 pm
Join us!
-
Sun Nov 16, 1:00 pm - 4:00 pm
Join us!
Like brand new in a small enclave of just 37 homes, located steps from Todos Santos Plaza this meticulously maintained single-owner home was built in 2015. Offering 1,777 sf. of living space where modern aesthetics meet comfort and functionality with fresh paint, plush new carpeting and durable luxury vinyl this home is truly move in ready. The main level features a versatile bedroom or office with a full bath and outdoor access, ideal for guests or a quiet retreat. The second level showcases soaring ceilings and numerous windows that flood the space with natural light. A spacious eat-in kitchen and generous family room are anchored by a cozy gas fireplace, creating the perfect setting for entertaining or relaxing evenings at home. Upstairs, the primary suite feels like a spa retreat with a soaking tub, separate walk-in shower, and dual vanity, plus another bedroom and full bath. Additional highlights include paid solar panels for added energy efficiency, a two-car garage, laundry room with sink and cabinetry, ample storage throughout, and a darling outdoor patio with sleek horizontal redwood finishes—a tranquil spot to enjoy the fresh air. Unique to the area, updated, and perfectly located near restaurants, coffee shops, shopping, and BART. Hurry, this special home won’t last!
- Current Status
- New
- Original Price
- $825,000
- List Price
- $825,000
- On Market Date
- Nov 6, 2025
- Property Type
- Detached
- D/N/S
- Concord
- Zip Code
- 94519
- MLS ID
- 41116811
- APN
- 1112210271
- Year Built
- 2015
- Stories in Building
- 3
- Possession
- Close Of Escrow
- Data Source
- MAXEBRDI
- Origin MLS System
- CONTRA COSTA
Crossroads High (Continuation) School
Public 9-12 Continuation
Students: 33 Distance: 0.0mi
Olympic Continuation High School
Public 9-12 Continuation
Students: 258 Distance: 0.1mi
Diablo Valley
Private K-12 Combined Elementary And Secondary, Coed
Students: 43 Distance: 0.4mi
Queen Of All Saints Elementary School
Private K-8 Elementary, Religious, Coed
Students: 222 Distance: 0.4mi
Heights Elementary School
Public K-5 Elementary
Students: 615 Distance: 0.5mi
Mt. Diablo High School
Public 9-12 Secondary
Students: 1448 Distance: 0.5mi
- Bed
- 3
- Bath
- 3.5 (3/1)
- Parking
- 2
- Attached, Garage Door Opener
- SQ FT
- 1,777
- SQ FT Source
- Public Records
- Lot SQ FT
- 1,870.0
- Lot Acres
- 0.04 Acres
- Pool Info
- None
- Kitchen
- Dishwasher, Gas Range, Microwave, Oven, Refrigerator, Breakfast Nook, Counter - Solid Surface, Stone Counters, Eat-in Kitchen, Disposal, Gas Range/Cooktop, Kitchen Island, Oven Built-in, Pantry, Updated Kitchen
- Cooling
- Central Air
- Disclosures
- Disclosure Package Avail
- Entry Level
- Flooring
- Tile, Carpet
- Foundation
- Fire Place
- Gas
- Heating
- Central
- Laundry
- Inside Room
- Main Level
- 1 Bedroom, 1 Bath, Other, Main Entry
- Possession
- Close Of Escrow
- Architectural Style
- Traditional
- Construction Status
- Existing
- Location
- Level, Private
- Roof
- Composition Shingles
- Water and Sewer
- Public
- Fee
- $220
MLS and other Information regarding properties for sale as shown in Theo have been obtained from various sources such as sellers, public records, agents and other third parties. This information may relate to the condition of the property, permitted or unpermitted uses, zoning, square footage, lot size/acreage or other matters affecting value or desirability. Unless otherwise indicated in writing, neither brokers, agents nor Theo have verified, or will verify, such information. If any such information is important to buyer in determining whether to buy, the price to pay or intended use of the property, buyer is urged to conduct their own investigation with qualified professionals, satisfy themselves with respect to that information, and to rely solely on the results of that investigation.
School data provided by GreatSchools. School service boundaries are intended to be used as reference only. To verify enrollment eligibility for a property, contact the school directly.
