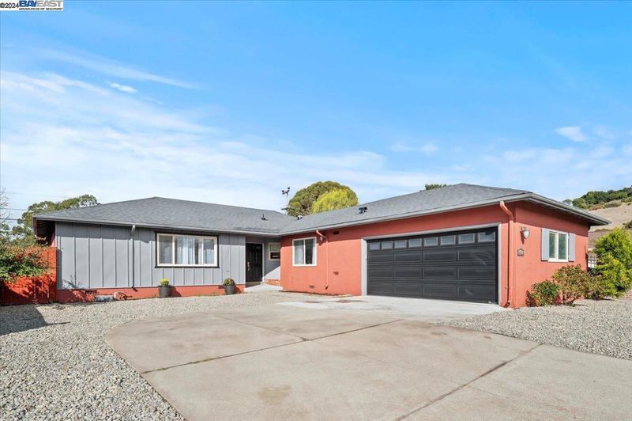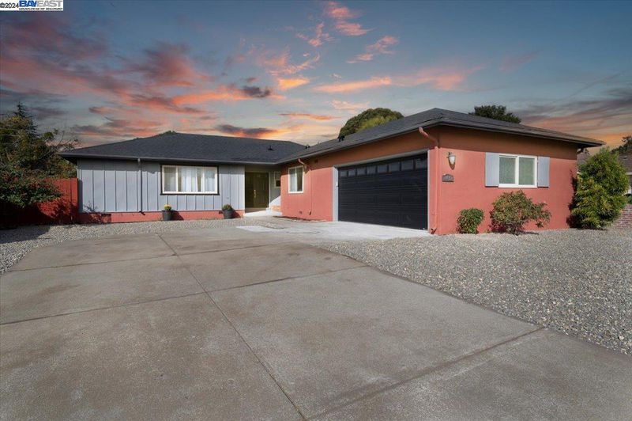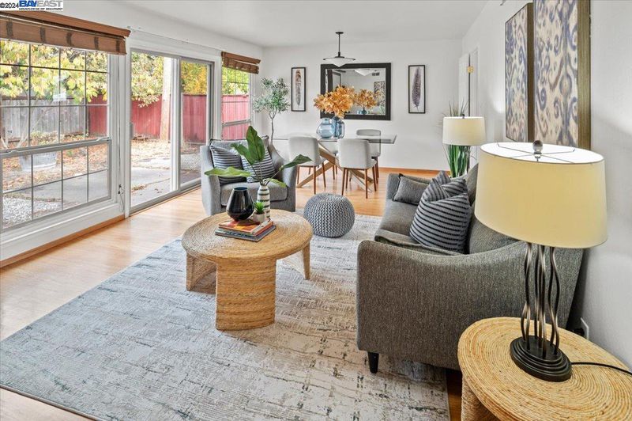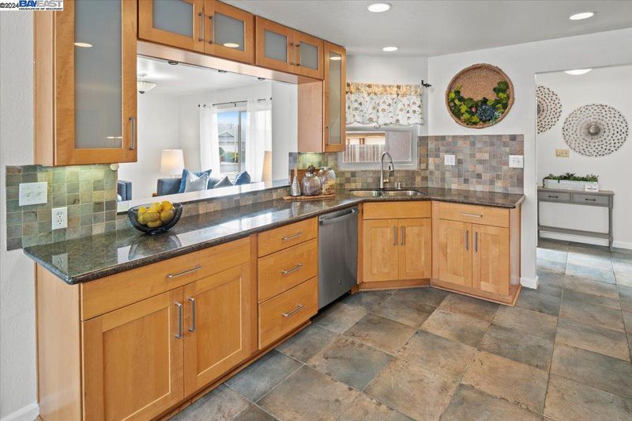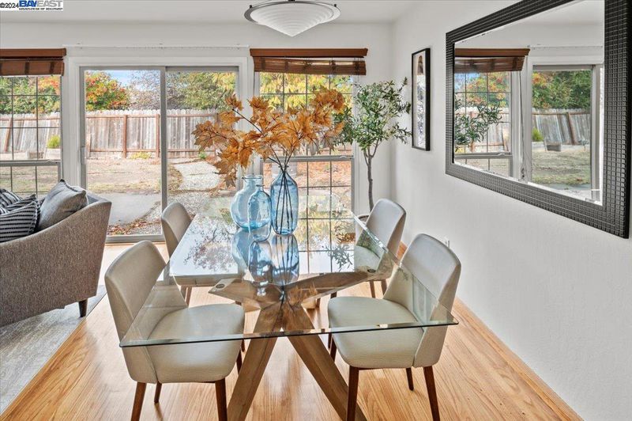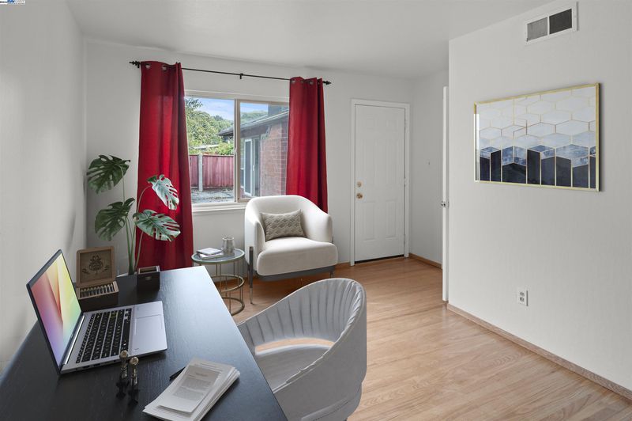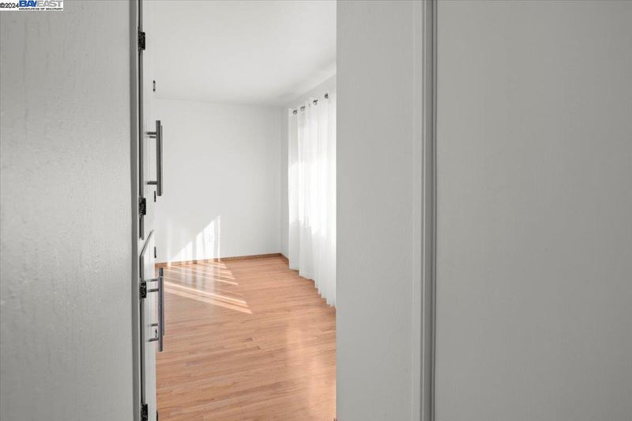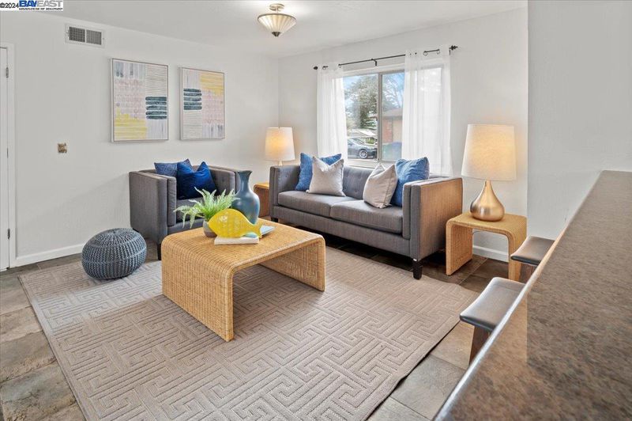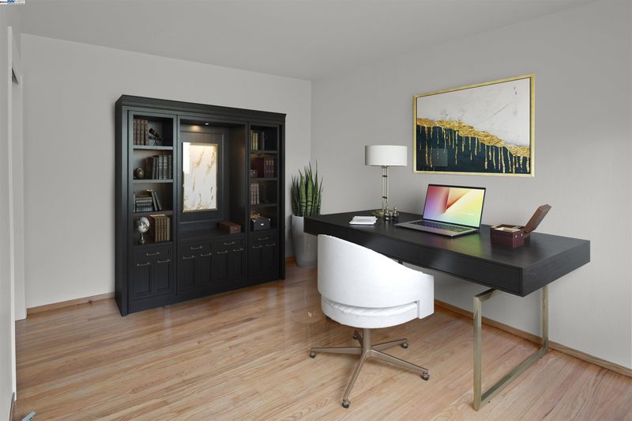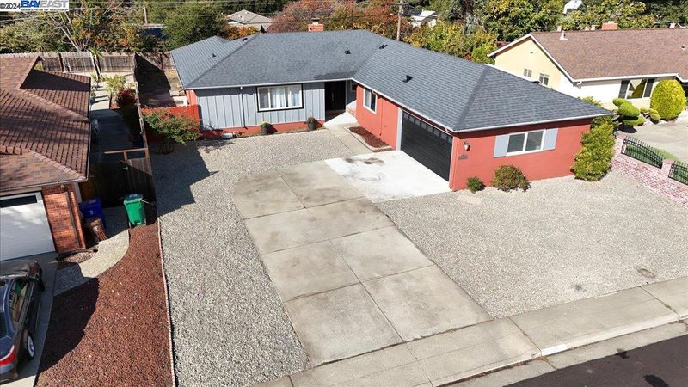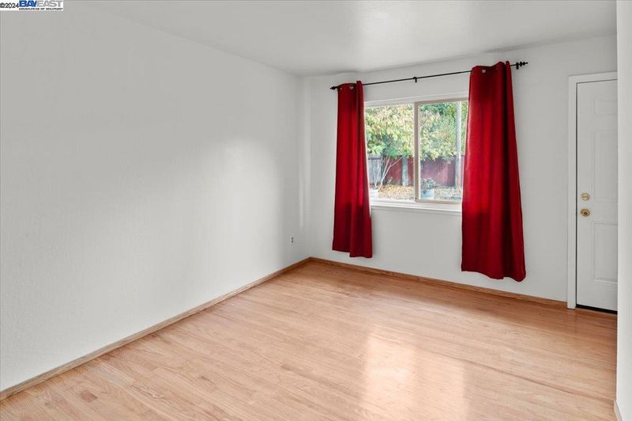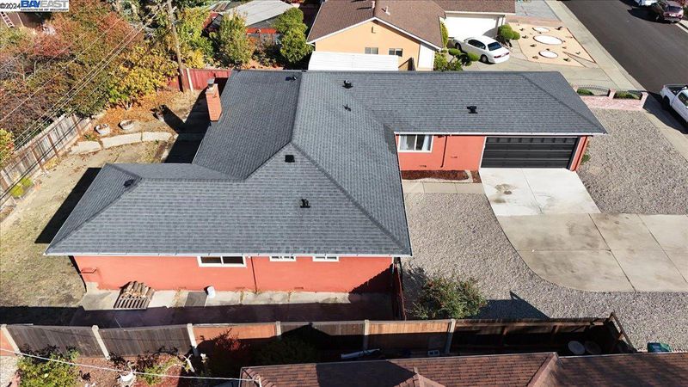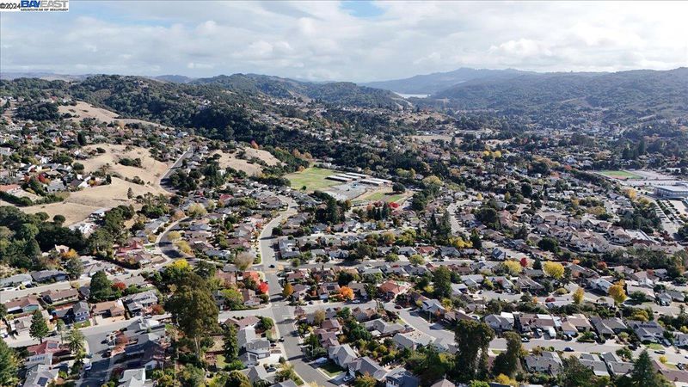
$799,999
1,805
SQ FT
$443
SQ/FT
4432 Meadowbrook Dr
@ Valley View - El Sobrante, Richmond
- 4 Bed
- 2 Bath
- 2 Park
- 1,805 sqft
- Richmond
-

Welcome to Your Dream Home! This SPACIOUS SINGLE LEVEL 4-BEDROOM, 2 FULL BATH home offers 1,805 SQ FT of beautifully designed living space and sits on a generous 7,150 SF LOT, providing ample room for both relaxation and entertainment. Step inside to discover a gorgeous, updated kitchen that features modern finishes and stylish touches. The home boasts newly refinished HARDWOOD FLOORS, adding warmth and charm throughout. Enjoy cozy evenings in the spacious living room or host family dinners in the adjoining dining area. The large FAMILY ROOM is perfect for everyday relaxation or entertaining guests, offering a versatile space that adapts to your lifestyle. Whether you're hosting a gathering or enjoying a quiet night in, this home is designed for comfort and ease. Additional features include newly painted front exterior, enhancing the curb appeal, and a newer roof, ensuring peace of mind for years to come. This home combines modern updates with classic charm, making it the perfect place to create lasting memories. The two office photos are virtual shot.
- Current Status
- Active
- Original Price
- $799,999
- List Price
- $799,999
- On Market Date
- Nov 17, 2024
- Property Type
- Detached
- D/N/S
- El Sobrante
- Zip Code
- 94803
- MLS ID
- 41079154
- APN
- 4313010086
- Year Built
- 1962
- Stories in Building
- 1
- Possession
- COE
- Data Source
- MAXEBRDI
- Origin MLS System
- BAY EAST
Rose Kindergarten Of Acorn Farm
Private K
Students: 8 Distance: 0.1mi
Murphy Elementary School
Public K-6 Elementary
Students: 467 Distance: 0.2mi
Valley View Elementary School
Public K-6 Elementary, Coed
Students: 365 Distance: 0.4mi
El Sobrante Christian School
Private K-12 Combined Elementary And Secondary, Religious, Coed
Students: 261 Distance: 0.4mi
Bethel Christian Academy
Private K-12
Students: 67 Distance: 0.5mi
Bethel Christian Academy
Private K-12 Combined Elementary And Secondary, Religious, Coed
Students: 47 Distance: 0.5mi
- Bed
- 4
- Bath
- 2
- Parking
- 2
- Attached, Off Street, Garage Door Opener
- SQ FT
- 1,805
- SQ FT Source
- Assessor Auto-Fill
- Lot SQ FT
- 7,150.0
- Lot Acres
- 0.16 Acres
- Pool Info
- None
- Kitchen
- Dishwasher, Disposal, Microwave, 220 Volt Outlet, Counter - Solid Surface, Counter - Stone, Eat In Kitchen, Garbage Disposal, Updated Kitchen
- Cooling
- None
- Disclosures
- Nat Hazard Disclosure, Shopping Cntr Nearby, Restaurant Nearby, Disclosure Package Avail, Disclosure Statement
- Entry Level
- Exterior Details
- Back Yard, Dog Run, Front Yard, Side Yard
- Flooring
- Hardwood Flrs Throughout, Tile
- Foundation
- Fire Place
- Brick, Gas, Living Room
- Heating
- Forced Air, Fireplace(s)
- Laundry
- Hookups Only, In Garage
- Main Level
- 1 Bedroom, 2 Bedrooms, 3 Bedrooms, 4 Bedrooms, 2 Baths, Main Entry
- Possession
- COE
- Basement
- Crawl Space
- Architectural Style
- Contemporary
- Non-Master Bathroom Includes
- Stall Shower, Tile, Multiple Shower Heads
- Construction Status
- Existing
- Additional Miscellaneous Features
- Back Yard, Dog Run, Front Yard, Side Yard
- Location
- Level
- Roof
- Composition Shingles
- Water and Sewer
- Public
- Fee
- Unavailable
MLS and other Information regarding properties for sale as shown in Theo have been obtained from various sources such as sellers, public records, agents and other third parties. This information may relate to the condition of the property, permitted or unpermitted uses, zoning, square footage, lot size/acreage or other matters affecting value or desirability. Unless otherwise indicated in writing, neither brokers, agents nor Theo have verified, or will verify, such information. If any such information is important to buyer in determining whether to buy, the price to pay or intended use of the property, buyer is urged to conduct their own investigation with qualified professionals, satisfy themselves with respect to that information, and to rely solely on the results of that investigation.
School data provided by GreatSchools. School service boundaries are intended to be used as reference only. To verify enrollment eligibility for a property, contact the school directly.
