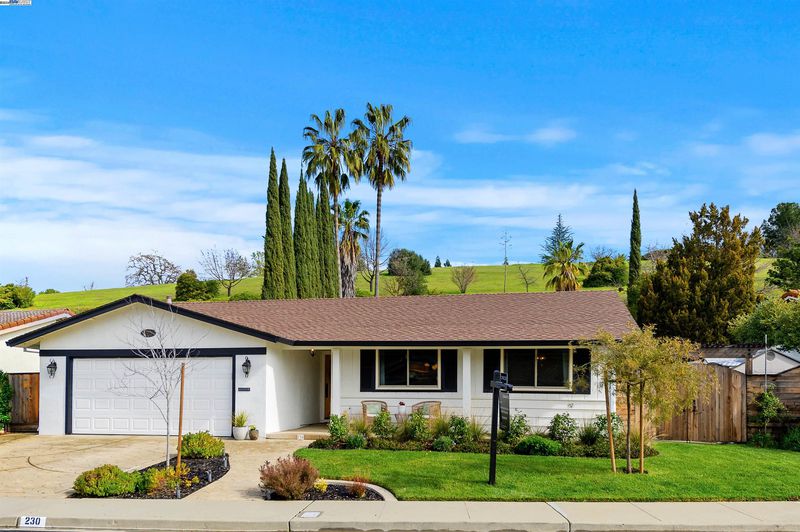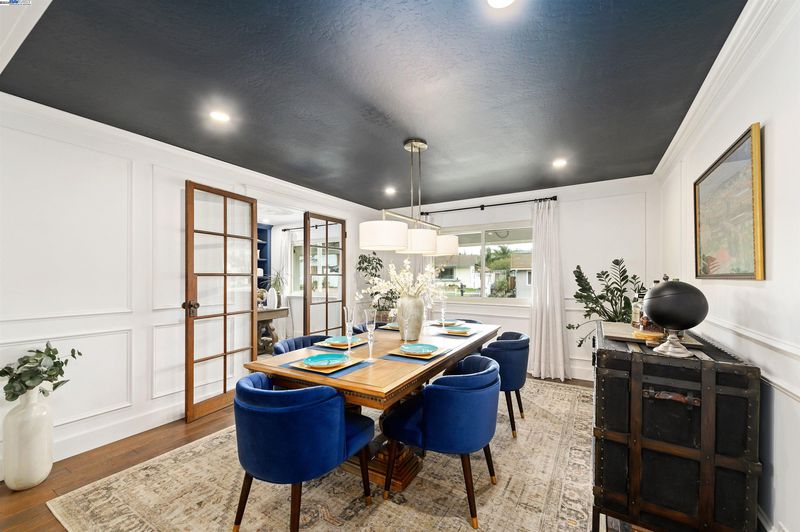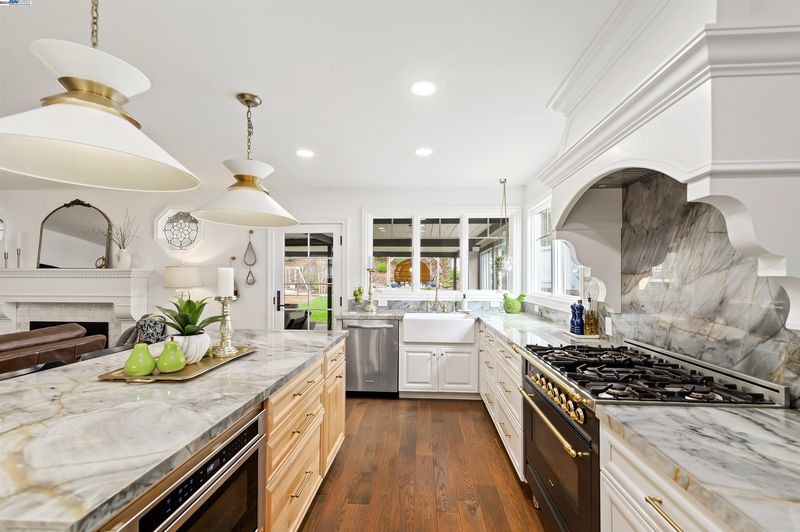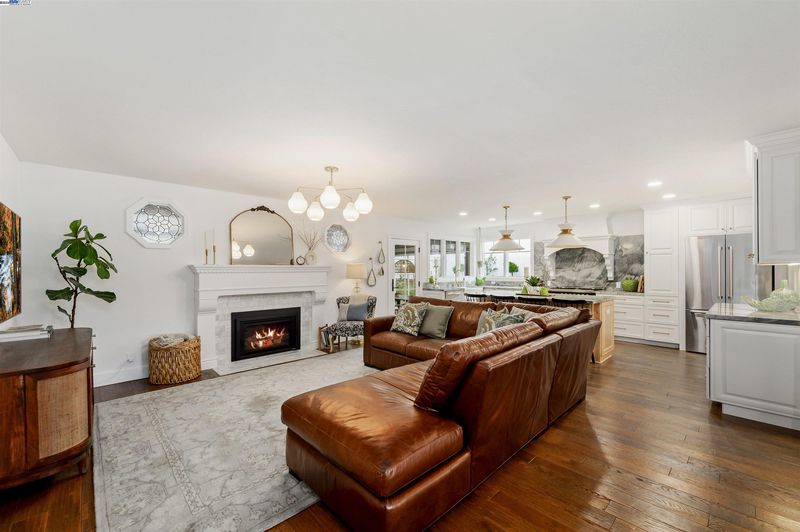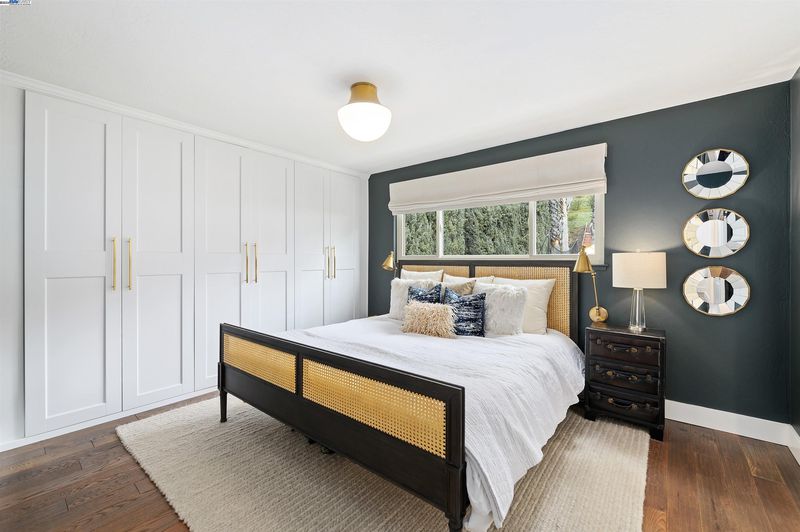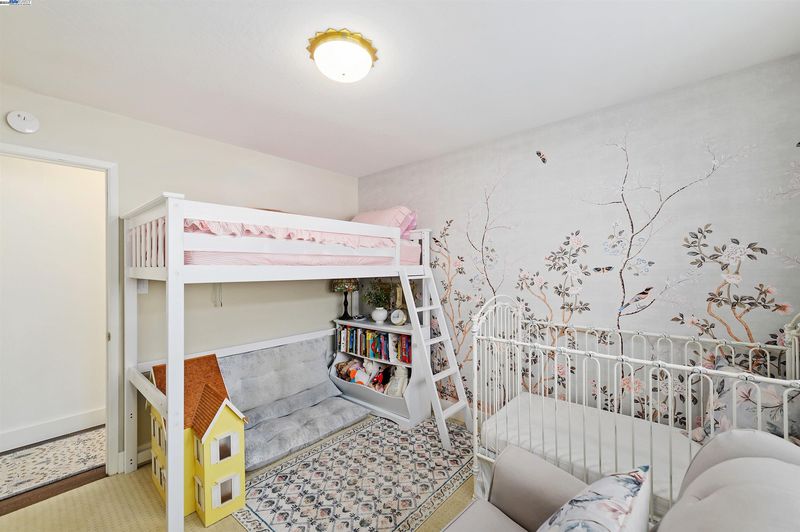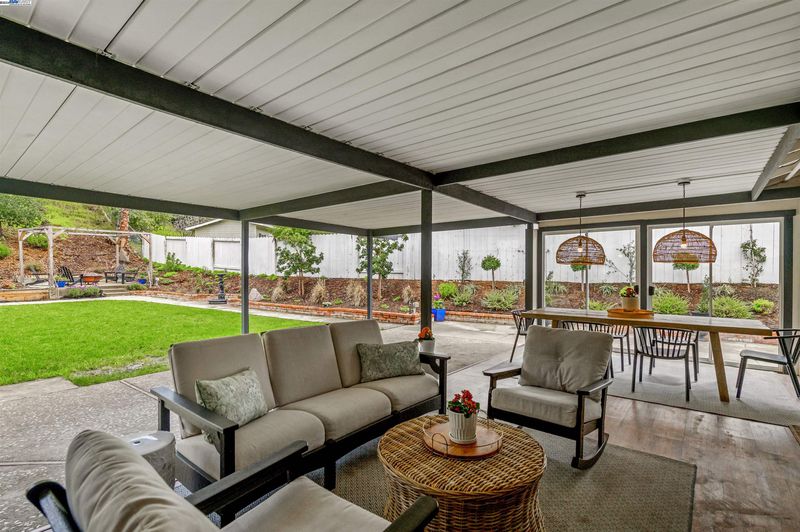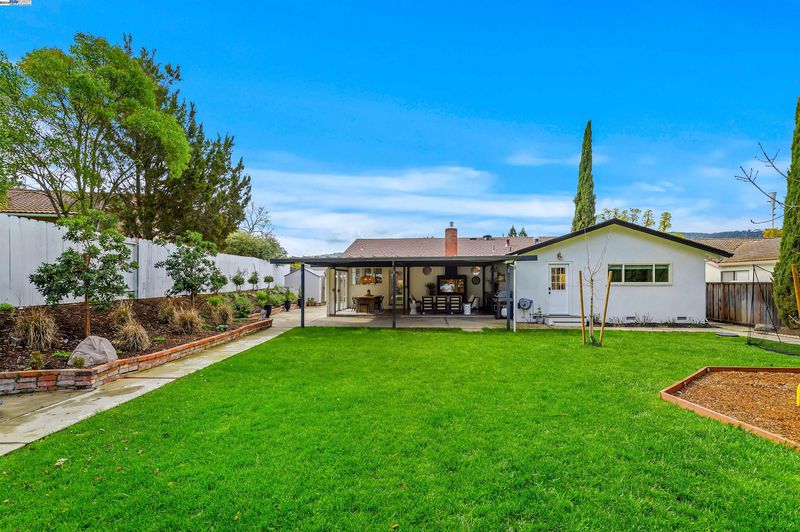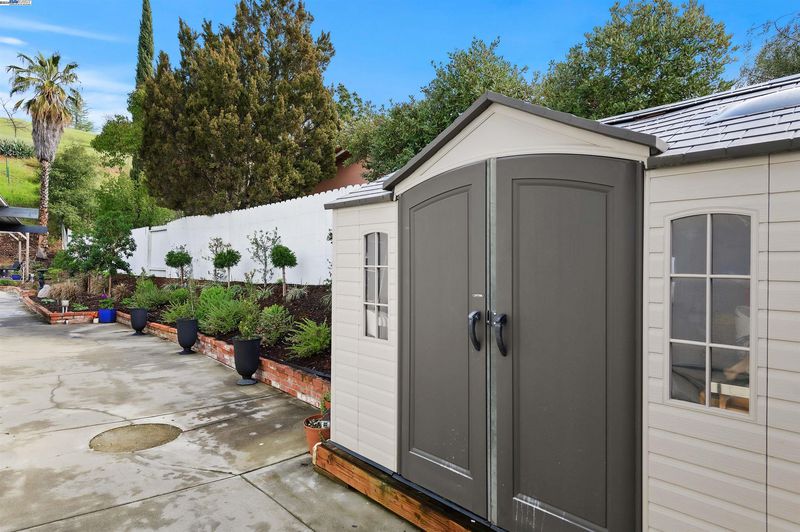 Sold 14.5% Over Asking
Sold 14.5% Over Asking
$1,887,000
1,656
SQ FT
$1,139
SQ/FT
230 Mission Dr
@ Sunol - Mission Park, Pleasanton
- 4 Bed
- 2 Bath
- 2 Park
- 1,656 sqft
- Pleasanton
-

Exquisitely updated single story home in Pleasanton featuring 4 bedrooms and 2 full bathrooms. Open concept integrating kitchen/living room/dining room with expansive space ideal for entertaining. Kitchen boasts quartz countertops, high-end 36" Italian gas range, custom solid wood cabinetry and range hood, ample storage with a massive island. Complete overhauled primary bathroom with luxurious white marble, a spacious walk-in glass shower. Versatile 4th bedroom/office that is multi-functional with antique glass french doors, custom-built shelving. Stylish indoor laundry room featuring a folding table and utility sink. Elegant hardwood flooring with a striking glass pane mahogany entryway door. Over-sized yard is ideal for entertaining/gathering, adding an ADU or swimming pool. Conveniently located close to shopping/Highway access/downtown. This home has everything you are looking for.
- Current Status
- Sold
- Sold Price
- $1,887,000
- Over List Price
- 14.5%
- Original Price
- $1,648,000
- List Price
- $1,648,000
- On Market Date
- Feb 28, 2024
- Contract Date
- Mar 14, 2024
- Close Date
- Apr 12, 2024
- Property Type
- Detached
- D/N/S
- Mission Park
- Zip Code
- 94566
- MLS ID
- 41051208
- APN
- 94878
- Year Built
- 1967
- Stories in Building
- 1
- Possession
- Seller Rent Back
- COE
- Apr 12, 2024
- Data Source
- MAXEBRDI
- Origin MLS System
- BAY EAST
Village High School
Public 9-12 Continuation
Students: 113 Distance: 0.3mi
Pleasanton Adult And Career Education
Public n/a Adult Education
Students: NA Distance: 0.3mi
Phoebe Apperson Hearst Elementary School
Public K-5 Elementary
Students: 705 Distance: 0.4mi
Pleasanton Middle School
Public 6-8 Middle
Students: 1215 Distance: 0.5mi
Lighthouse Baptist School
Private K-12 Combined Elementary And Secondary, Religious, Nonprofit
Students: 23 Distance: 0.6mi
Valley View Elementary School
Public K-5 Elementary
Students: 651 Distance: 0.9mi
- Bed
- 4
- Bath
- 2
- Parking
- 2
- Attached
- SQ FT
- 1,656
- SQ FT Source
- Public Records
- Lot SQ FT
- 12,595.0
- Lot Acres
- 0.29 Acres
- Pool Info
- None
- Kitchen
- Dishwasher, Gas Range, Microwave, Refrigerator, Dryer, Washer, Counter - Stone, Gas Range/Cooktop, Island, Pantry, Other
- Cooling
- Ceiling Fan(s), Central Air
- Disclosures
- Nat Hazard Disclosure, Other - Call/See Agent
- Entry Level
- Exterior Details
- Backyard, Back Yard, Side Yard
- Flooring
- Hardwood, Tile, Carpet
- Foundation
- Fire Place
- Living Room
- Heating
- Forced Air
- Laundry
- Laundry Room
- Main Level
- 4 Bedrooms, 2 Baths, Laundry Facility, Other, Main Entry
- Possession
- Seller Rent Back
- Architectural Style
- Ranch
- Construction Status
- Existing
- Additional Miscellaneous Features
- Backyard, Back Yard, Side Yard
- Location
- Regular, Front Yard
- Roof
- Composition Shingles
- Water and Sewer
- Public
- Fee
- Unavailable
MLS and other Information regarding properties for sale as shown in Theo have been obtained from various sources such as sellers, public records, agents and other third parties. This information may relate to the condition of the property, permitted or unpermitted uses, zoning, square footage, lot size/acreage or other matters affecting value or desirability. Unless otherwise indicated in writing, neither brokers, agents nor Theo have verified, or will verify, such information. If any such information is important to buyer in determining whether to buy, the price to pay or intended use of the property, buyer is urged to conduct their own investigation with qualified professionals, satisfy themselves with respect to that information, and to rely solely on the results of that investigation.
School data provided by GreatSchools. School service boundaries are intended to be used as reference only. To verify enrollment eligibility for a property, contact the school directly.
