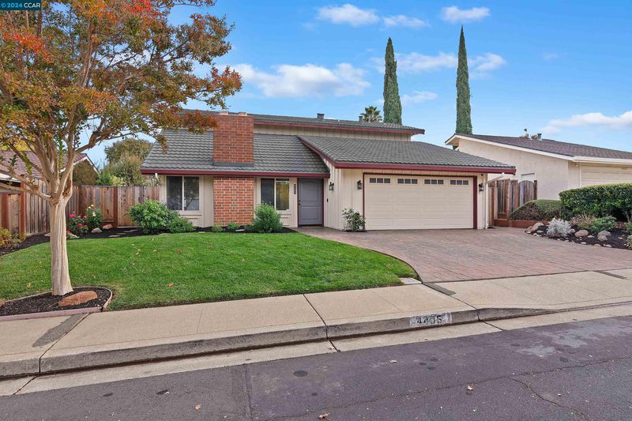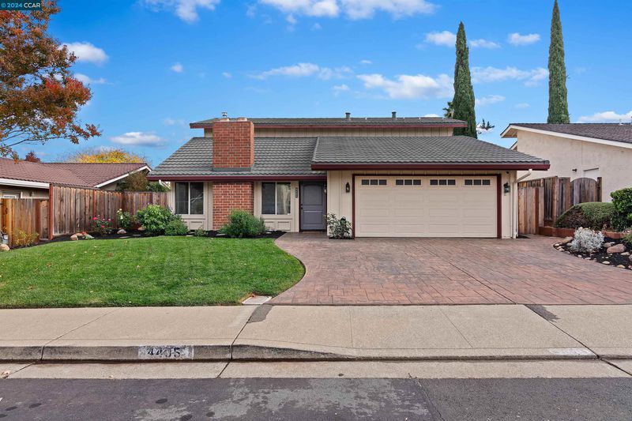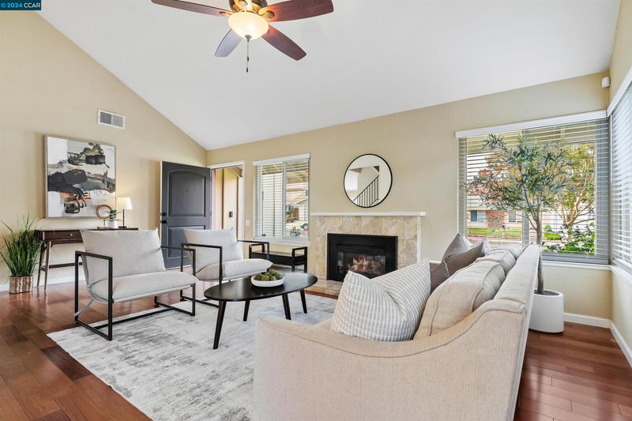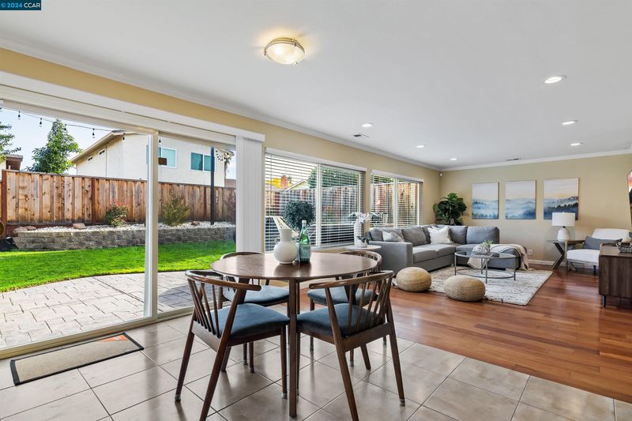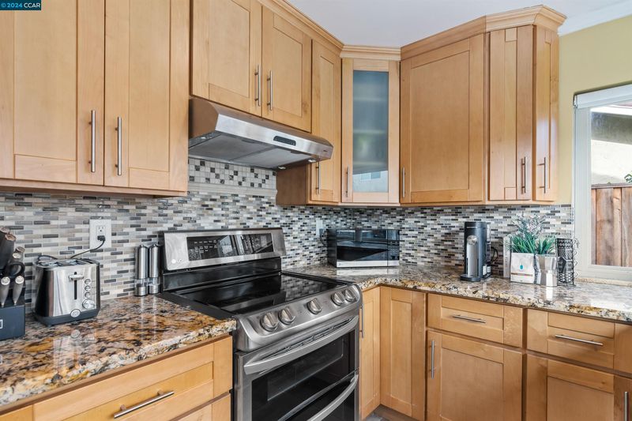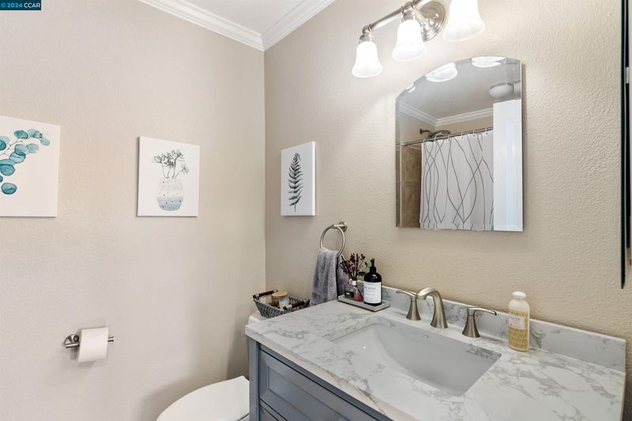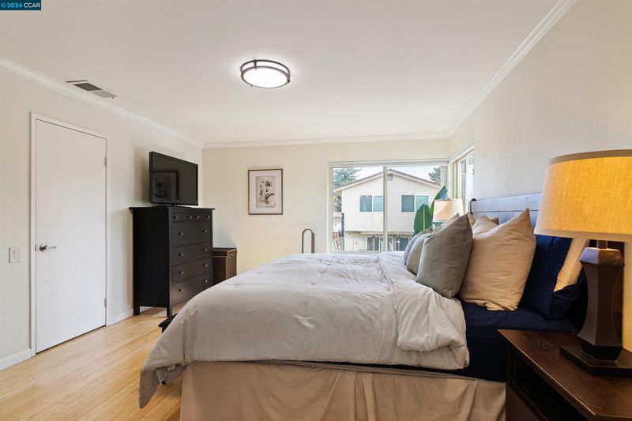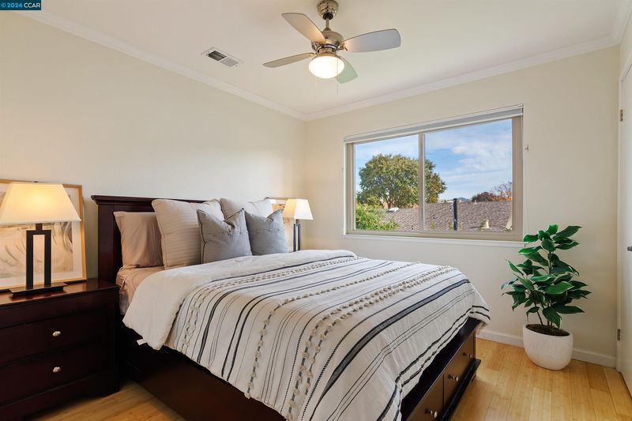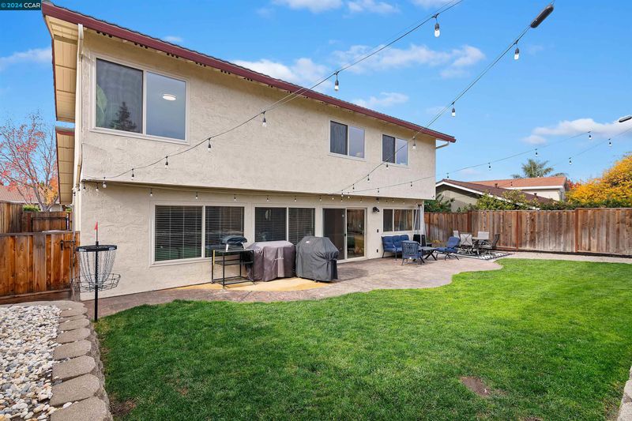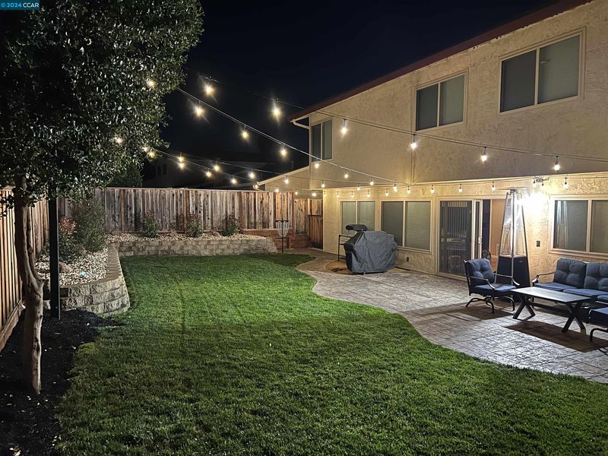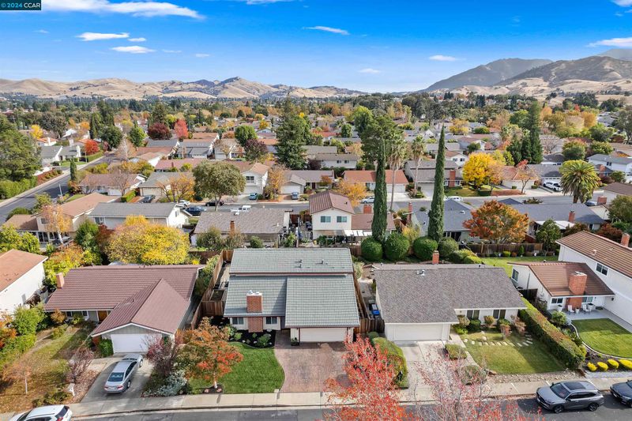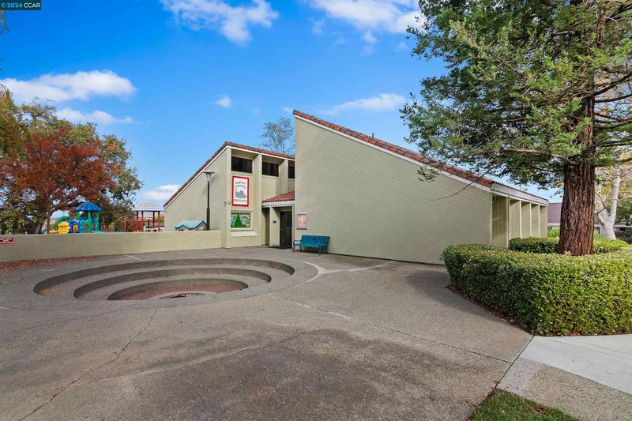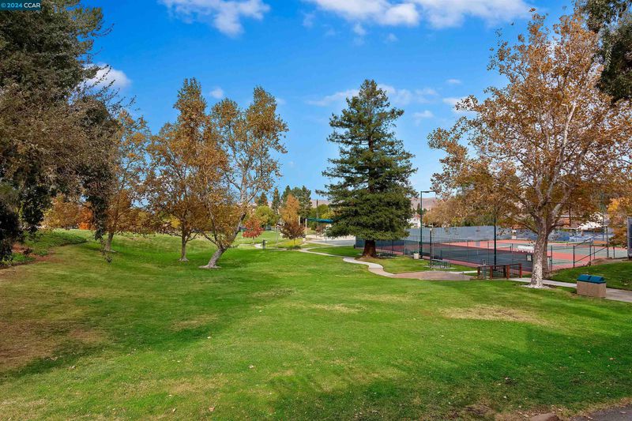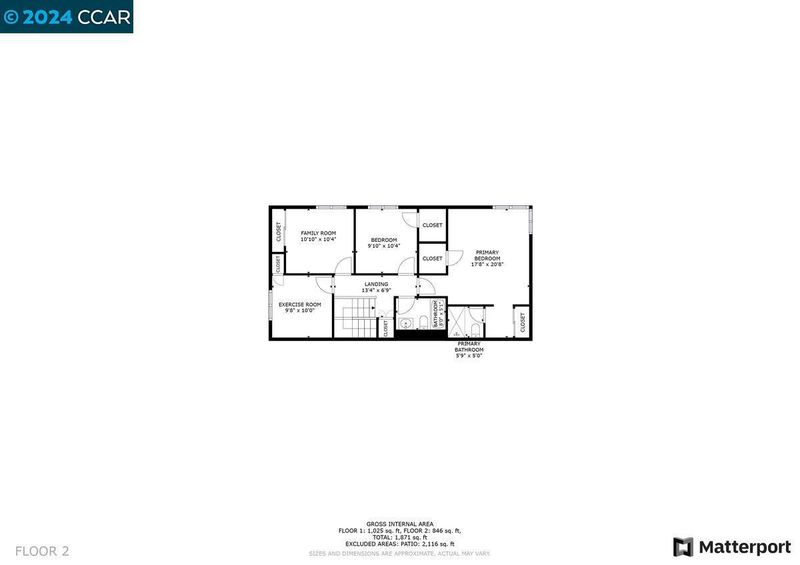
$1,050,000
1,991
SQ FT
$527
SQ/FT
4405 Sugar Maple Ct
@ N Larwin - Crossings, Concord
- 4 Bed
- 3 Bath
- 2 Park
- 1,991 sqft
- Concord
-

If you are seeking a home that embodies both style and practicality, while being located in a community that offers exceptional amenities and educational opportunities then there is no need to look further. This stunning two-story residence in the prized Crossings neighborhood seamlessly merges modern elegance with everyday functionality, making it an ideal choice for discerning homebuyers. Boasting 4 spacious bedrooms 3 bathrooms 1991 sq ft, this home is designed to accommodate both intimate family gatherings and larger social events. Enjoy the luxury of engineered hardwood and bamboo flooring throughout, ensuring durability and aesthetic appeal. The updated kitchen is a haven for culinary enthusiasts, featuring granite countertops and stainless steel appliances. Retreat to a luxurious master bedroom with partial views of Mount Diablo complete with a walk-in closet and an updated bathroom. Expansive Outdoors offers a peaceful and low maintenance backyard with mood lighting, a cozy patio to sit around the fire pit or play a game of corn hole on the lawn. Residents enjoy access to 3 community swimming pools, tennis, pickleball and basketball courts, and a clubhouse, enhancing the quality of life and promoting an active, social lifestyle if desired.
- Current Status
- New
- Original Price
- $1,050,000
- List Price
- $1,050,000
- On Market Date
- Nov 20, 2024
- Property Type
- Detached
- D/N/S
- Crossings
- Zip Code
- 94521
- MLS ID
- 41079339
- APN
- 1334100631
- Year Built
- 1977
- Stories in Building
- 2
- Possession
- COE
- Data Source
- MAXEBRDI
- Origin MLS System
- CONTRA COSTA
Clayton Valley Charter High
Charter 9-12 Secondary
Students: 2196 Distance: 0.8mi
Wood Rose Academy
Private K-8 Elementary, Religious, Coed
Students: 177 Distance: 0.8mi
Wood-Rose College Preparatory
Private 9-12 Religious, Nonprofit
Students: NA Distance: 0.9mi
Silverwood Elementary School
Public K-5 Elementary
Students: 505 Distance: 0.9mi
Mountain View Elementary School
Public K-5 Elementary
Students: 345 Distance: 1.1mi
King's Valley Christian School
Private PK-8 Elementary, Religious, Nonprofit
Students: 280 Distance: 1.2mi
- Bed
- 4
- Bath
- 3
- Parking
- 2
- Attached, Garage Door Opener
- SQ FT
- 1,991
- SQ FT Source
- Public Records
- Lot SQ FT
- 5,580.0
- Lot Acres
- 0.13 Acres
- Pool Info
- See Remarks, Community
- Kitchen
- Dishwasher, Double Oven, Electric Range, Disposal, Microwave, Refrigerator, Self Cleaning Oven, Dryer, Washer, Gas Water Heater, 220 Volt Outlet, Counter - Stone, Electric Range/Cooktop, Garbage Disposal, Self-Cleaning Oven, Updated Kitchen
- Cooling
- Ceiling Fan(s), Central Air
- Disclosures
- Nat Hazard Disclosure
- Entry Level
- Exterior Details
- Back Yard, Front Yard, Garden/Play, Side Yard, Sprinklers Automatic, Sprinklers Back, Sprinklers Front, Landscape Back, Landscape Front, Low Maintenance
- Flooring
- Laminate, Tile, Carpet, Other, Bamboo
- Foundation
- Fire Place
- Living Room
- Heating
- Forced Air, Fireplace(s)
- Laundry
- Dryer, Laundry Room, Washer
- Upper Level
- 4 Bedrooms, 2 Baths
- Main Level
- 1 Bath, Laundry Facility, Main Entry
- Views
- Mt Diablo, Partial
- Possession
- COE
- Architectural Style
- Contemporary
- Non-Master Bathroom Includes
- Shower Over Tub, Tile
- Construction Status
- Existing
- Additional Miscellaneous Features
- Back Yard, Front Yard, Garden/Play, Side Yard, Sprinklers Automatic, Sprinklers Back, Sprinklers Front, Landscape Back, Landscape Front, Low Maintenance
- Location
- Court, Level, Regular
- Roof
- Metal
- Water and Sewer
- Public
- Fee
- $116
MLS and other Information regarding properties for sale as shown in Theo have been obtained from various sources such as sellers, public records, agents and other third parties. This information may relate to the condition of the property, permitted or unpermitted uses, zoning, square footage, lot size/acreage or other matters affecting value or desirability. Unless otherwise indicated in writing, neither brokers, agents nor Theo have verified, or will verify, such information. If any such information is important to buyer in determining whether to buy, the price to pay or intended use of the property, buyer is urged to conduct their own investigation with qualified professionals, satisfy themselves with respect to that information, and to rely solely on the results of that investigation.
School data provided by GreatSchools. School service boundaries are intended to be used as reference only. To verify enrollment eligibility for a property, contact the school directly.
