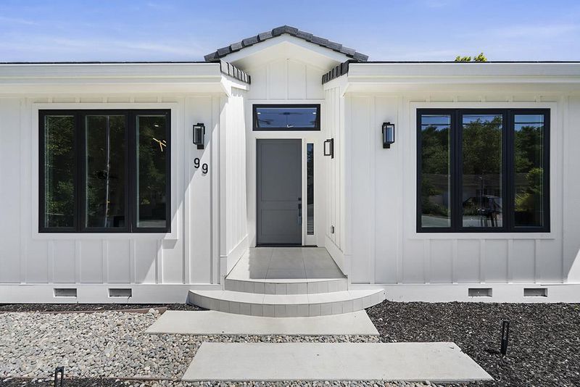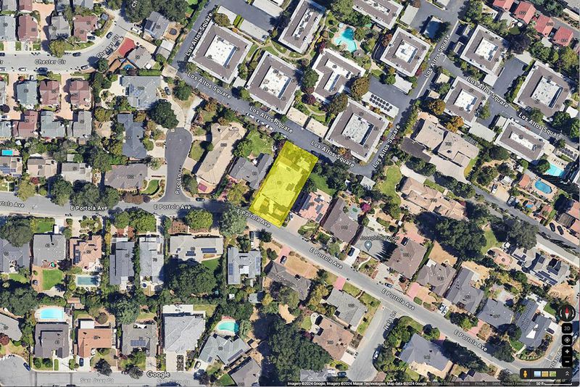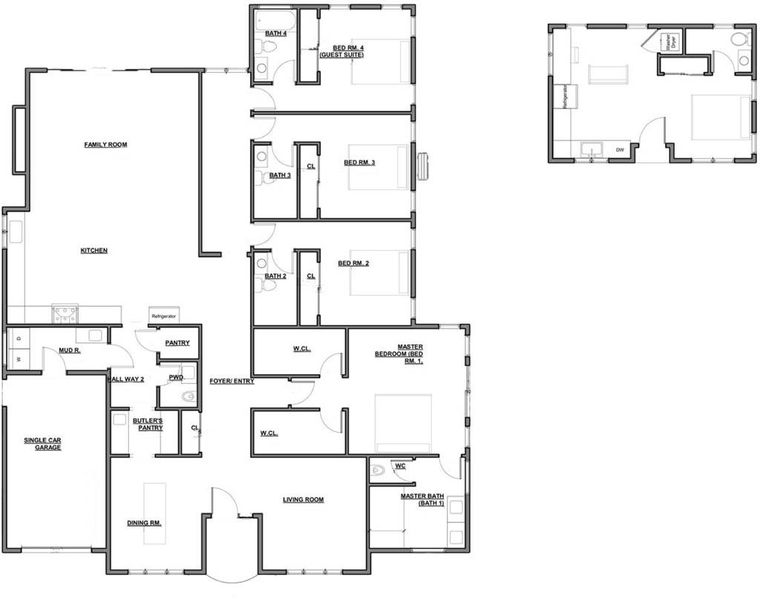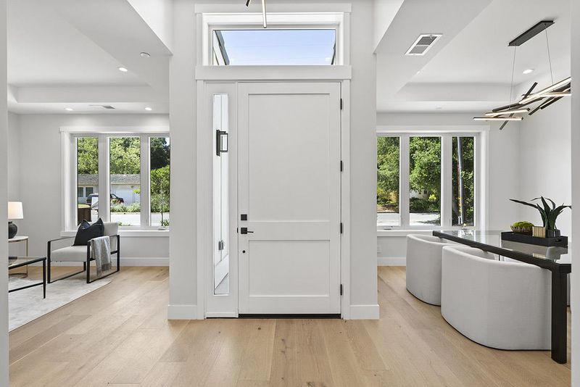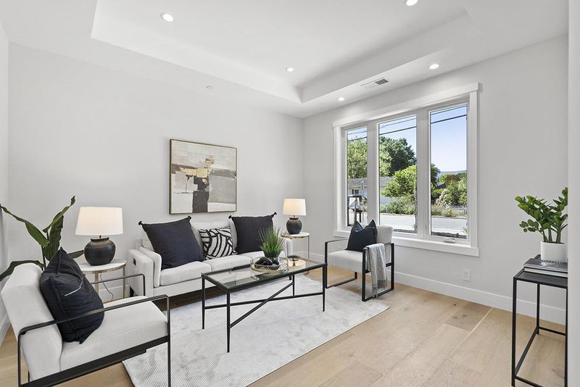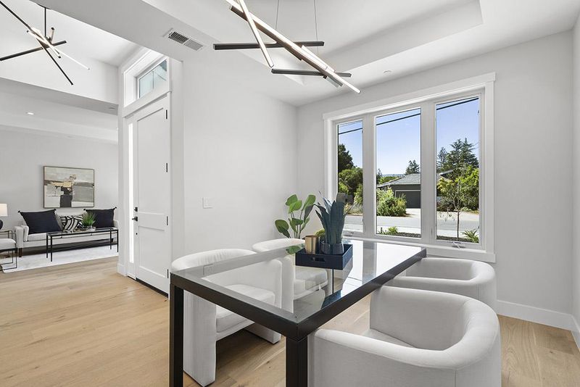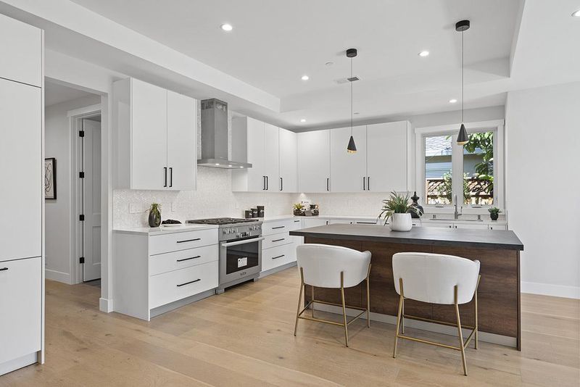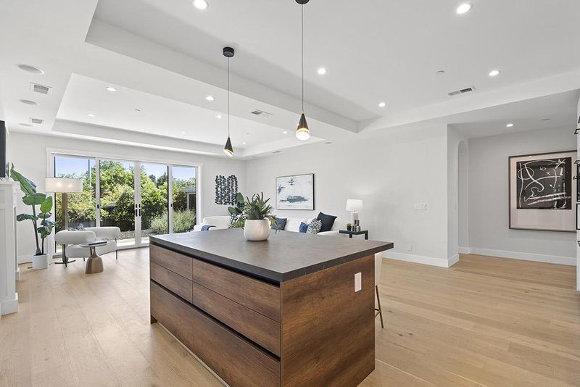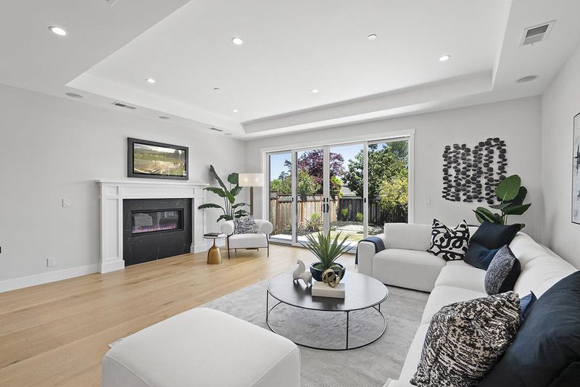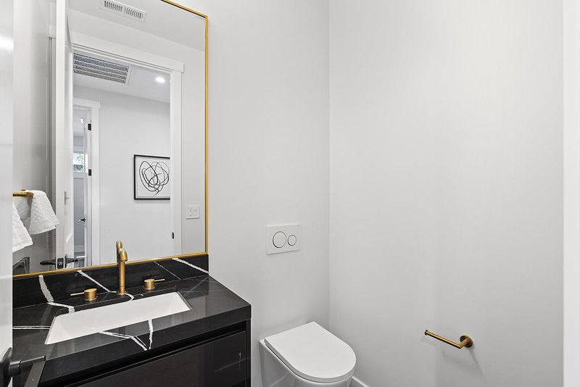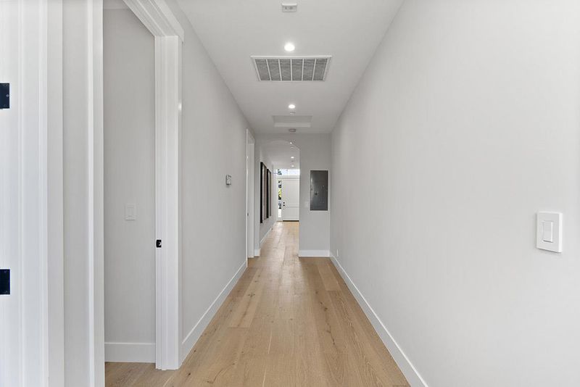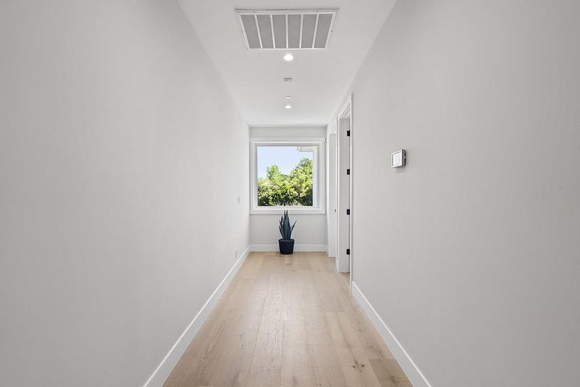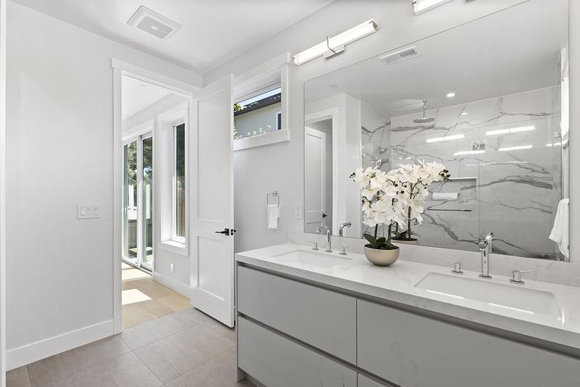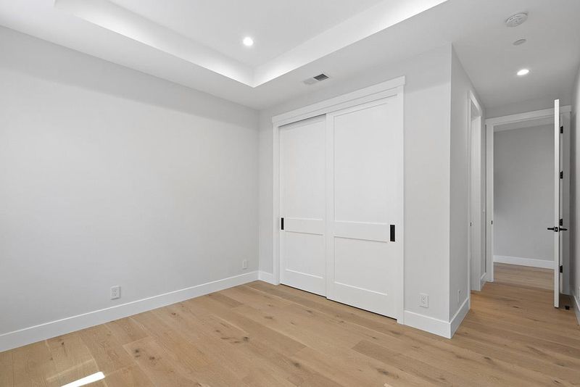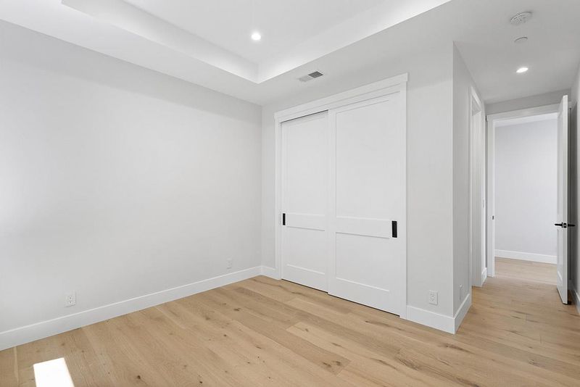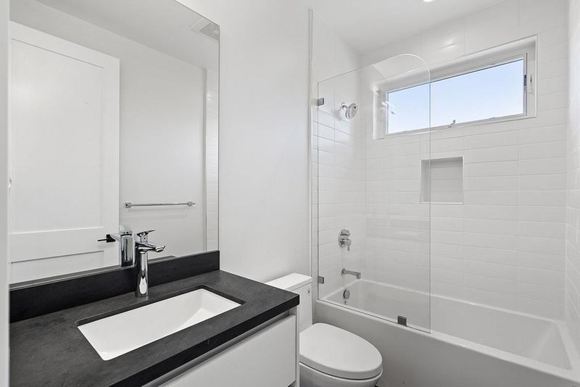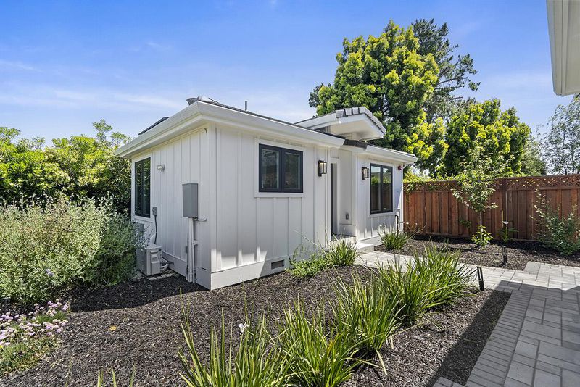
$4,500,000
2,716
SQ FT
$1,657
SQ/FT
99 East Portola Avenue
@ Jordan Ave and N San Antonio Rd - 211 - North Los Altos, Los Altos
- 4 Bed
- 6 (5/1) Bath
- 1 Park
- 2,716 sqft
- LOS ALTOS
-

-
Sun Nov 24, 1:00 pm - 4:00 pm
Discover the perfect blend of harmony, modern design, and energy efficiency in this stunning new construction home with en-suite bedrooms, a contemporary kitchen, and a freestanding ADU studio-join us at the open house and experience it for yourself!
This beautiful new construction home incorporates the principles of Feng Shui to harmonize with wealth and health. It features solar panels, heat pumps and modern appliances to boost its energy efficiency. Located on a short street running parallel to and few blocks away from the main streets, it is in a tranquil location with attractions within walking distance. The open and spacious kitchen + family room enables people be together while doing different things including cooking and relaxing. The modern kitchen has glistening white contemporary cabinets, light colored synthetic stone countertops, a professional style stainless steel gas range, and appliances with doors that match the cabinets. All four bedrooms in the main house have their own bath en-suite. They also have cove ceilings, recessed lights, and wood floors. A half-bath serves the public areas. The living room and dining room are arranged in the classical layout, positioned on opposite sides of the entrance. They are open to each other providing open and flexible space. The free standing ADU studio uses the same finishes as the main house.
- Days on Market
- 3 days
- Current Status
- Active
- Original Price
- $4,500,000
- List Price
- $4,500,000
- On Market Date
- Nov 21, 2024
- Property Type
- Single Family Home
- Area
- 211 - North Los Altos
- Zip Code
- 94022
- MLS ID
- ML81987209
- APN
- 170-13-009
- Year Built
- 2022
- Stories in Building
- 1
- Possession
- Unavailable
- Data Source
- MLSL
- Origin MLS System
- MLSListings, Inc.
School For Independent Learners
Private 8-12 Alternative, Secondary, Independent Study, Virtual Online
Students: 13 Distance: 0.2mi
Ardis G. Egan Junior High School
Public 7-8 Combined Elementary And Secondary
Students: 585 Distance: 0.2mi
Bullis Charter School
Charter K-8 Elementary
Students: 915 Distance: 0.3mi
Santa Rita Elementary School
Public K-6 Elementary
Students: 524 Distance: 0.6mi
Quantum Camp
Private 1-8
Students: 136 Distance: 0.6mi
Los Altos High School
Public 9-12 Secondary
Students: 2227 Distance: 0.8mi
- Bed
- 4
- Bath
- 6 (5/1)
- Double Sinks, Full on Ground Floor, Primary - Oversized Tub, Stall Shower - 2+, Tub in Primary Bedroom
- Parking
- 1
- Attached Garage, Electric Gate
- SQ FT
- 2,716
- SQ FT Source
- Unavailable
- Lot SQ FT
- 8,276.0
- Lot Acres
- 0.189991 Acres
- Kitchen
- Cooktop - Electric, Countertop - Other, Dishwasher, Garbage Disposal, Hood Over Range, Microwave, Oven Range, Refrigerator
- Cooling
- Central AC
- Dining Room
- Dining Area, Dining Area in Living Room, Eat in Kitchen, Formal Dining Room
- Disclosures
- Natural Hazard Disclosure
- Family Room
- Kitchen / Family Room Combo
- Foundation
- Concrete Perimeter
- Fire Place
- Gas Burning
- Heating
- Electric, Fireplace, Heat Pump
- Laundry
- In Garage
- Fee
- Unavailable
MLS and other Information regarding properties for sale as shown in Theo have been obtained from various sources such as sellers, public records, agents and other third parties. This information may relate to the condition of the property, permitted or unpermitted uses, zoning, square footage, lot size/acreage or other matters affecting value or desirability. Unless otherwise indicated in writing, neither brokers, agents nor Theo have verified, or will verify, such information. If any such information is important to buyer in determining whether to buy, the price to pay or intended use of the property, buyer is urged to conduct their own investigation with qualified professionals, satisfy themselves with respect to that information, and to rely solely on the results of that investigation.
School data provided by GreatSchools. School service boundaries are intended to be used as reference only. To verify enrollment eligibility for a property, contact the school directly.
