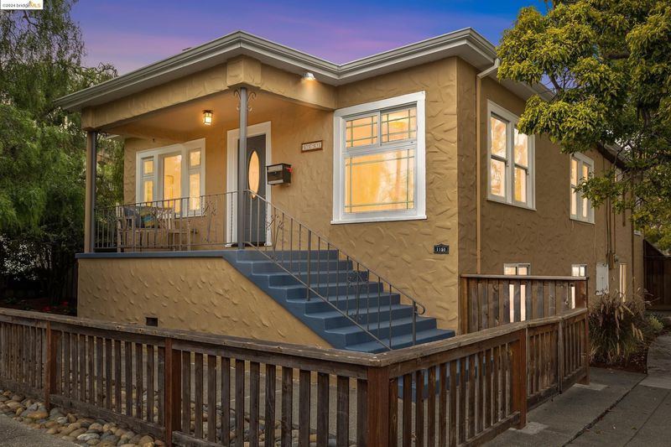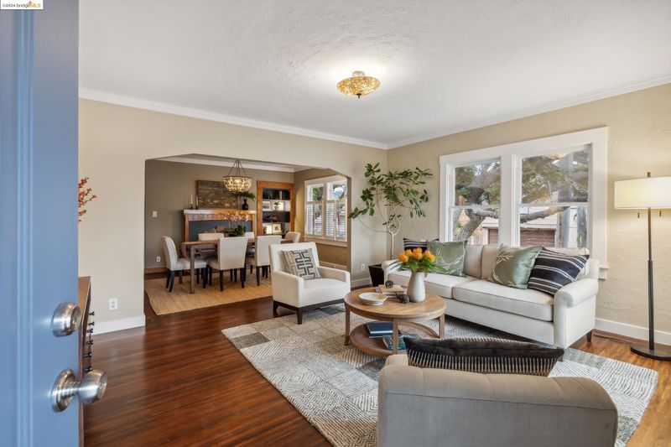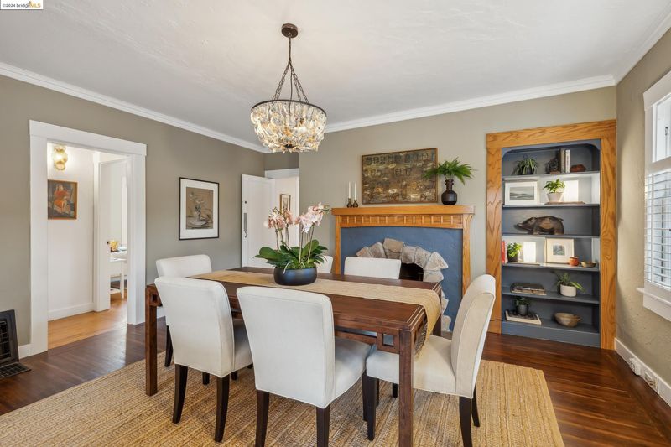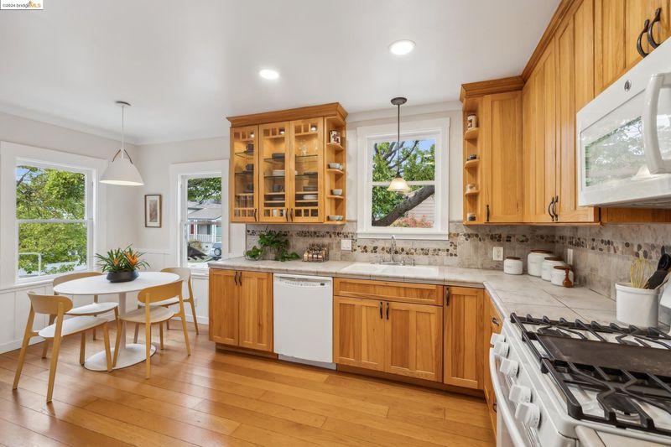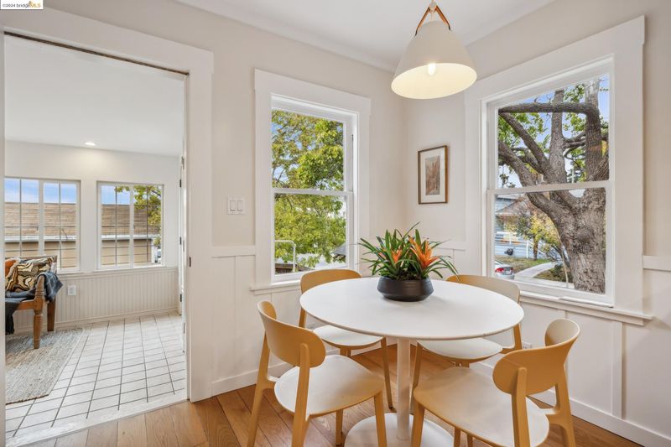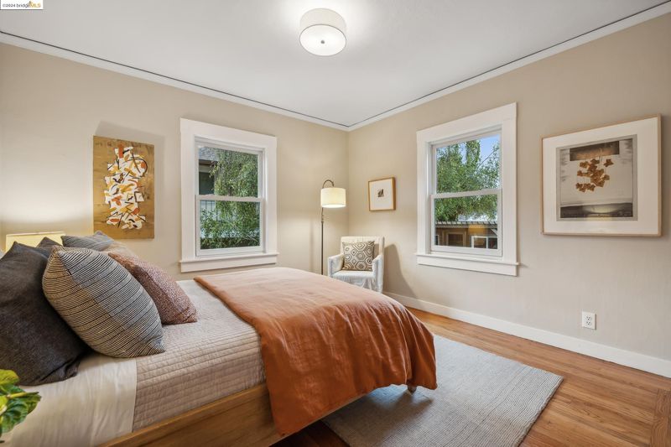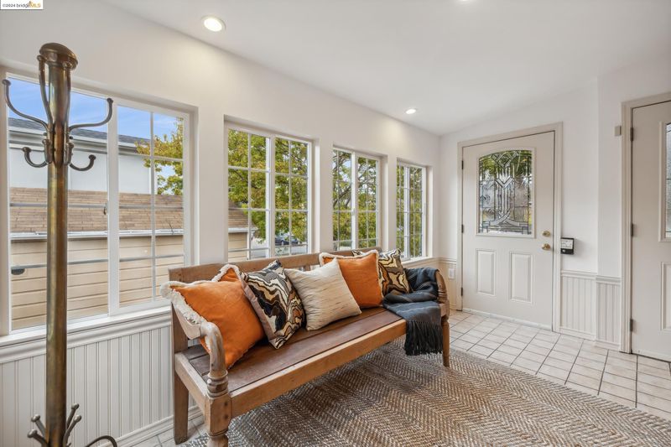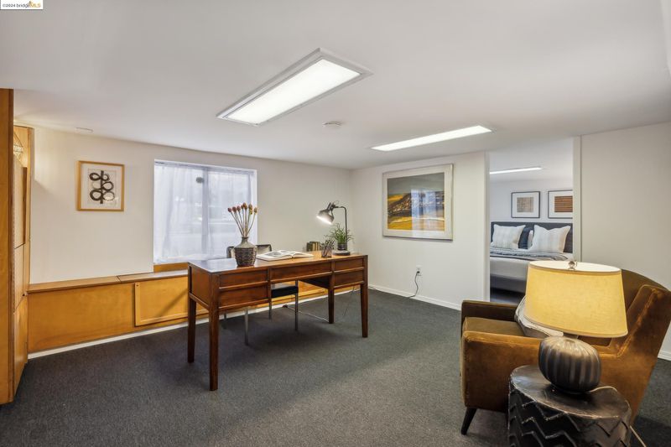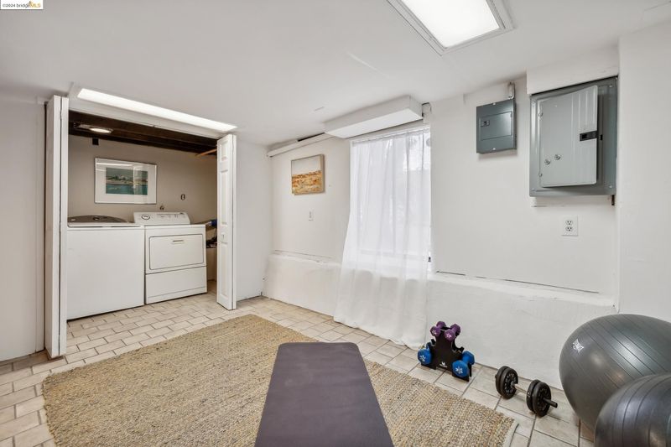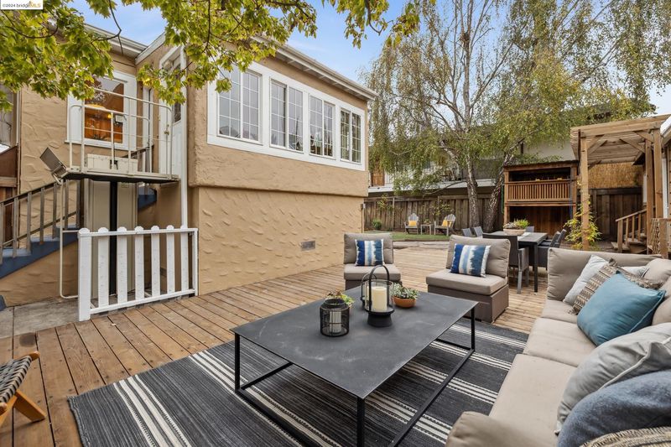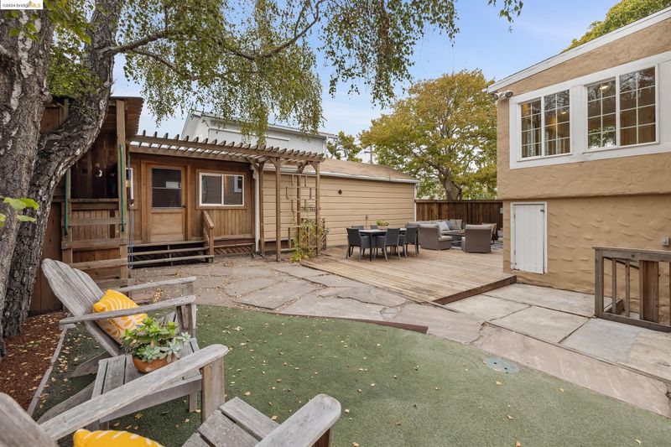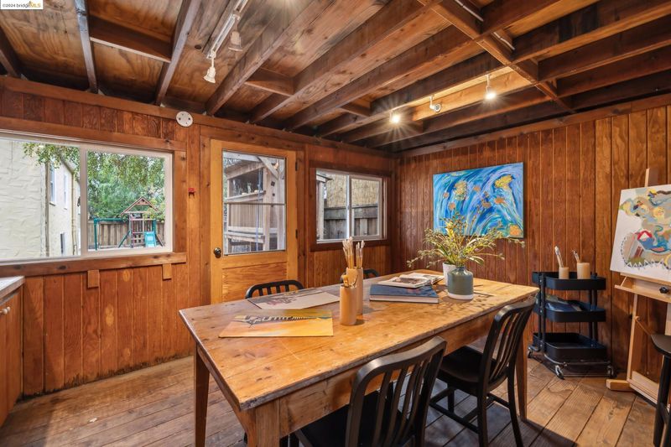
$1,095,000
1,423
SQ FT
$770
SQ/FT
1151 Portland Ave
@ Cornell - Memorial Park, Albany
- 3 Bed
- 2 Bath
- 1 Park
- 1,423 sqft
- Albany
-

The happiest place in Albany! With its history as a beloved neighborhood daycare, this home remains a place where creativity and community thrive. The living room is bathed in natural light. The dining room’s rock fireplace creates a cozy centerpiece, crowned by a shell light fixture that adds a touch of coastal elegance. The eat-in kitchen features custom cabinetry, riverstone backsplash details, and a palette of soothing hues. Adjacent is a sunlit mudroom with cubbies for keeping the accouterments of comfort and joy. With three bedrooms and a full bath on this level, the layout can effortlessly host a cheerful life. More potential abounds on the lower level. With a full bath, a small kitchenette, and ample space, this area sprinkles in more sugar, spice, and everything nice. Outside, low-maintenance landscaping frosts a yard tailored for adventure. A sturdy play structure is ready for youthful escapades, while a spacious deck sets the stage for grown-up lounging and alfresco dining. The large garage and a separate studio offer possibilities for work, hobbies, or even a future ADU. Enjoy the fun of the vibrant neighborhood nightlife via a rich cluster of restaurants (everything from Little Star Pizza to fine dining at Juanita and Maude), great local bars, and sweet treats.
- Current Status
- New
- Original Price
- $1,095,000
- List Price
- $1,095,000
- On Market Date
- Nov 21, 2024
- Property Type
- Detached
- D/N/S
- Memorial Park
- Zip Code
- 94706
- MLS ID
- 41079359
- APN
- 67281516
- Year Built
- 1915
- Stories in Building
- 2
- Possession
- COE
- Data Source
- MAXEBRDI
- Origin MLS System
- Bridge AOR
Tilden Preparatory School
Private 6-12 Coed
Students: 120 Distance: 0.3mi
Albany Middle School
Public 6-8 Middle
Students: 900 Distance: 0.3mi
Albany Middle School
Public 6-8 Middle
Students: 862 Distance: 0.3mi
Macgregor High (Continuation) School
Public 10-12 Continuation
Students: 46 Distance: 0.3mi
Albany High School
Public 9-12 Secondary
Students: 1200 Distance: 0.3mi
Albany High School
Public 9-12 Secondary
Students: 1168 Distance: 0.3mi
- Bed
- 3
- Bath
- 2
- Parking
- 1
- Detached
- SQ FT
- 1,423
- SQ FT Source
- Measured
- Lot SQ FT
- 5,000.0
- Lot Acres
- 0.12 Acres
- Pool Info
- None
- Kitchen
- Dishwasher, Range, Refrigerator, Dryer, Washer, Range/Oven Built-in
- Cooling
- None
- Disclosures
- None
- Entry Level
- Exterior Details
- Garden/Play
- Flooring
- Hardwood
- Foundation
- Fire Place
- Dining Room
- Heating
- Floor Furnace
- Laundry
- Laundry Room
- Main Level
- 3 Bedrooms, 1 Bath
- Possession
- COE
- Architectural Style
- Bungalow
- Construction Status
- Existing
- Additional Miscellaneous Features
- Garden/Play
- Location
- Level
- Roof
- Composition Shingles
- Water and Sewer
- Public
- Fee
- Unavailable
MLS and other Information regarding properties for sale as shown in Theo have been obtained from various sources such as sellers, public records, agents and other third parties. This information may relate to the condition of the property, permitted or unpermitted uses, zoning, square footage, lot size/acreage or other matters affecting value or desirability. Unless otherwise indicated in writing, neither brokers, agents nor Theo have verified, or will verify, such information. If any such information is important to buyer in determining whether to buy, the price to pay or intended use of the property, buyer is urged to conduct their own investigation with qualified professionals, satisfy themselves with respect to that information, and to rely solely on the results of that investigation.
School data provided by GreatSchools. School service boundaries are intended to be used as reference only. To verify enrollment eligibility for a property, contact the school directly.
