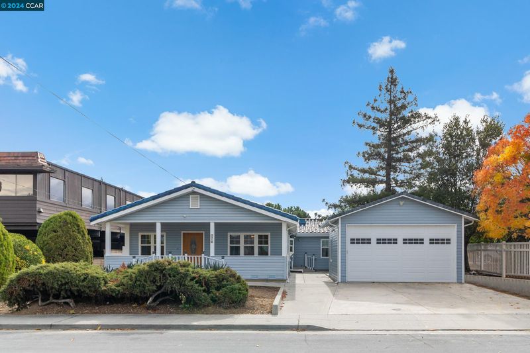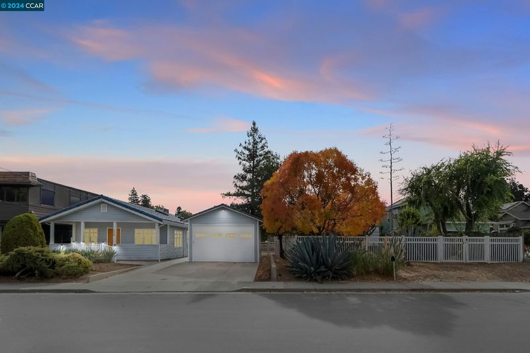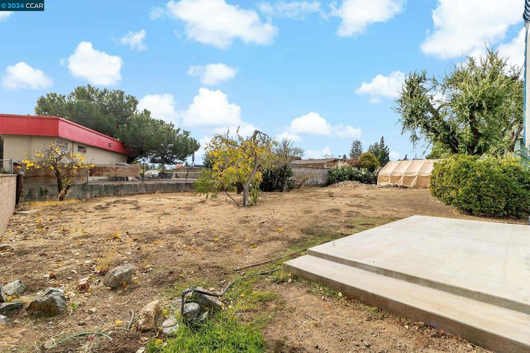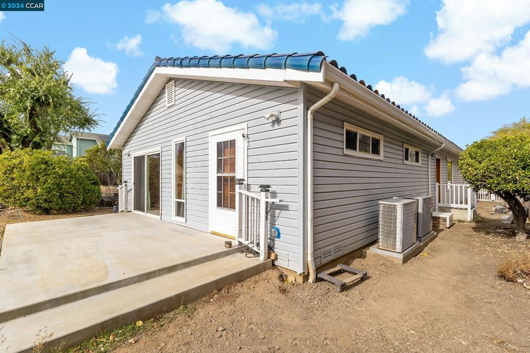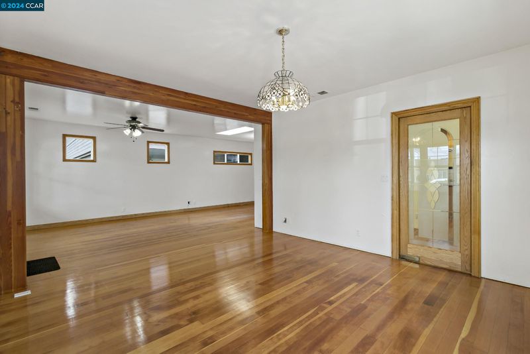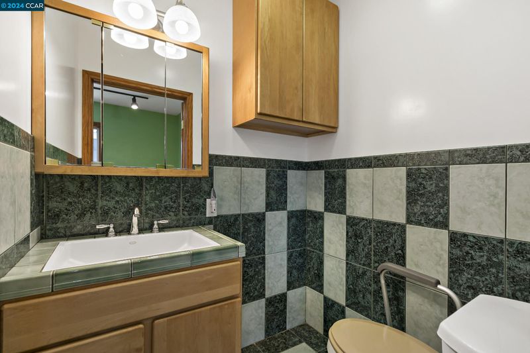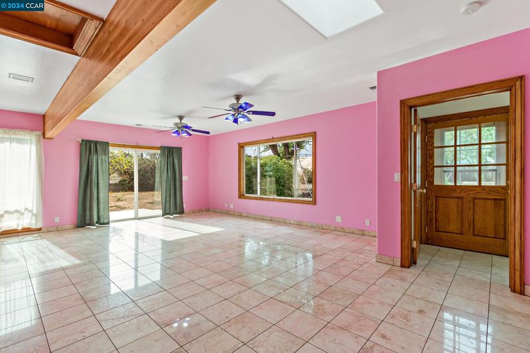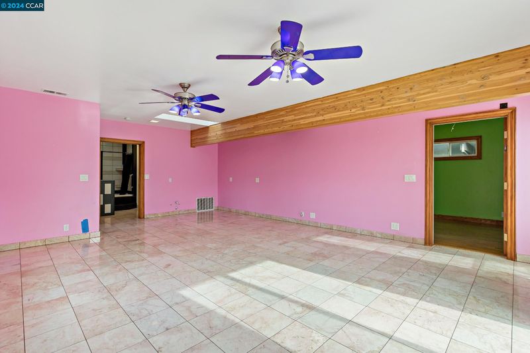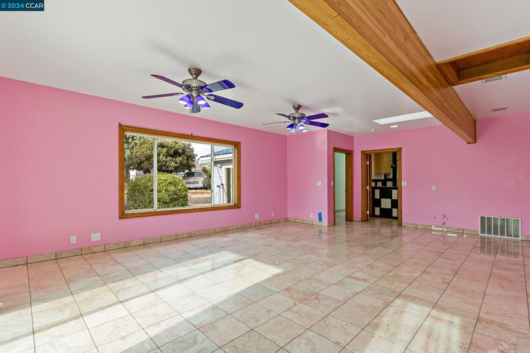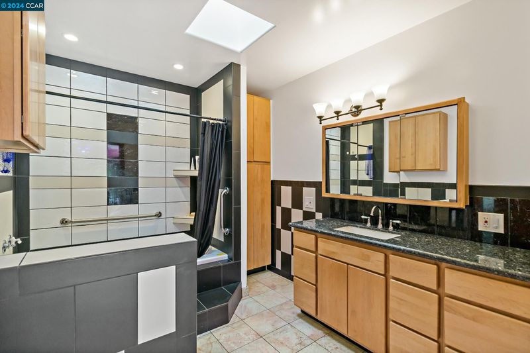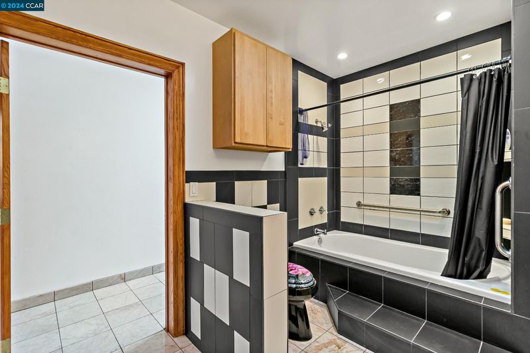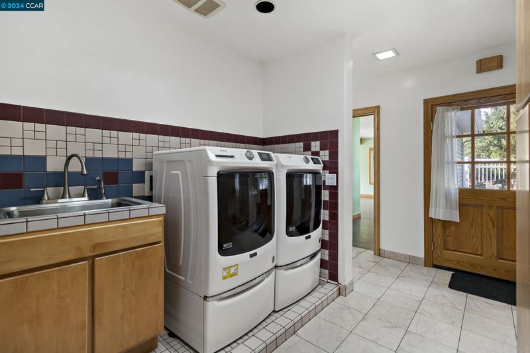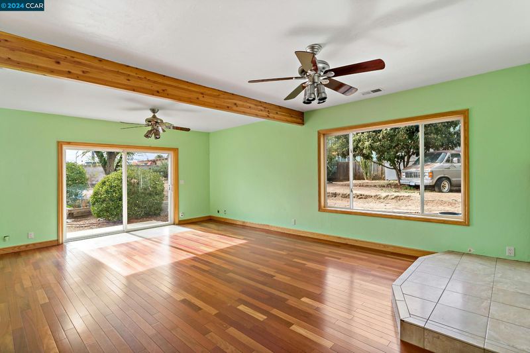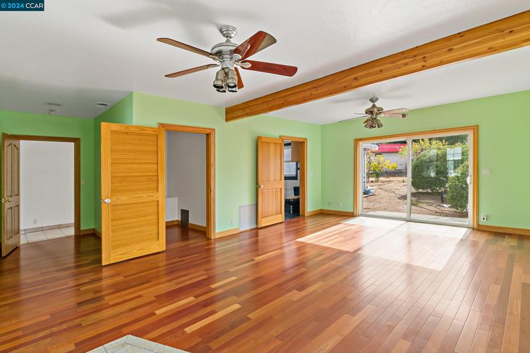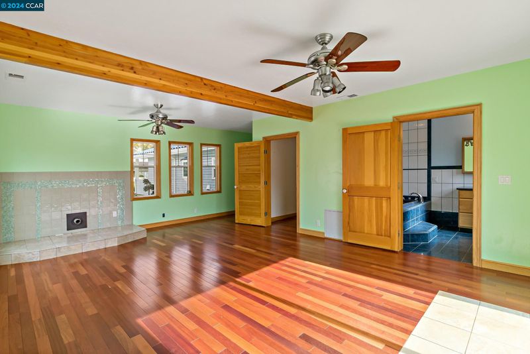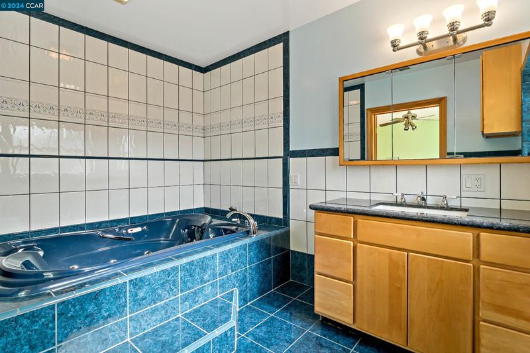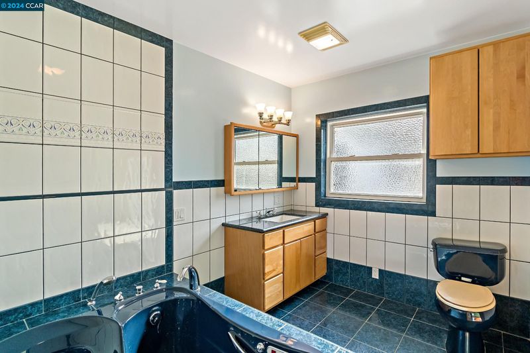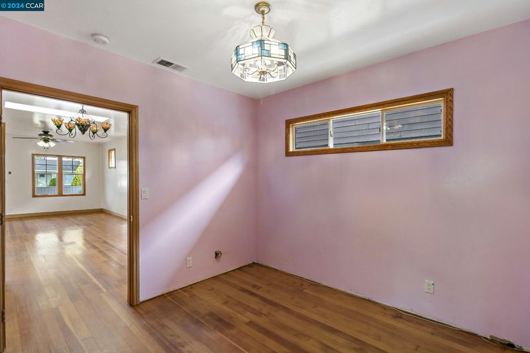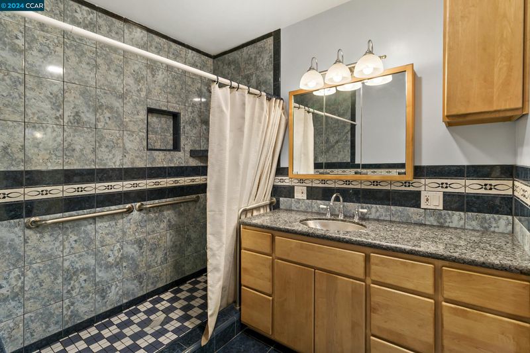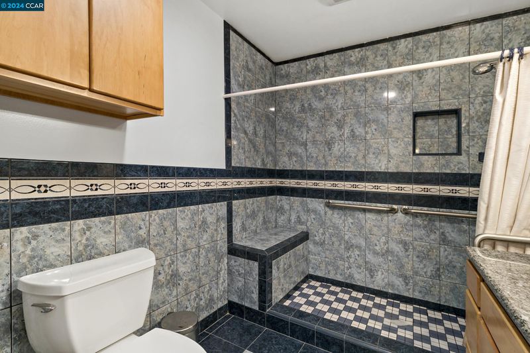
$2,999,888
3,016
SQ FT
$995
SQ/FT
337 Bedal
@ Winchester - Not Listed, Campbell
- 3 Bed
- 3 Bath
- 2 Park
- 3,016 sqft
- Campbell
-

This property features spacious living areas, a thoughtfully designed floor plan, and a prime location just minutes from downtown Campbell schools. Key Features: A Large Lot with lots of uses. Ten total rooms with three bedrooms, three and one-half bathrooms, kitchen, living areas, and a primary suite with hardwood floors. This property is a canvas on which to create a wonderful environment that suits your use as a residence, a care facility, or for whatever other uses come to mind. Located close to the Main St and commercial buildings, you’ll enjoy easy access to top-rated schools, shopping centers, restaurants, and all the amenities Campbell has to offer. The Campbell Bay Area Light Rail and major freeways are just a short drive away, making commuting a breeze.
- Current Status
- New
- Original Price
- $2,999,888
- List Price
- $2,999,888
- On Market Date
- Nov 16, 2024
- Property Type
- Detached
- D/N/S
- Not Listed
- Zip Code
- 95008
- MLS ID
- 41079102
- APN
- 40610004
- Year Built
- 1920
- Stories in Building
- 1
- Possession
- COE
- Data Source
- MAXEBRDI
- Origin MLS System
- CONTRA COSTA
Capri Elementary School
Charter K-5 Elementary
Students: 589 Distance: 0.5mi
Veritas Christian Academy
Private K-12 Combined Elementary And Secondary, Religious, Nonprofit
Students: NA Distance: 0.5mi
Springbridge International School
Private PK-6 Coed
Students: 204 Distance: 0.5mi
Canyon Heights Academy
Private PK-8 Elementary, Religious, Nonprofit
Students: 270 Distance: 0.6mi
Springbridge International School
Private K-1
Students: 23 Distance: 0.6mi
Village
Charter K-5 Elementary
Students: 263 Distance: 0.6mi
- Bed
- 3
- Bath
- 3
- Parking
- 2
- Detached, Garage Faces Front, Garage Door Opener
- SQ FT
- 3,016
- SQ FT Source
- Public Records
- Lot SQ FT
- 21,670.0
- Lot Acres
- 0.49 Acres
- Pool Info
- None
- Kitchen
- Dishwasher, Refrigerator, Dryer, Washer, Counter - Stone, Updated Kitchen
- Cooling
- Zoned
- Disclosures
- Nat Hazard Disclosure
- Entry Level
- Exterior Details
- Backyard, Back Yard, Front Yard, Side Yard
- Flooring
- Tile
- Foundation
- Fire Place
- None
- Heating
- Natural Gas
- Laundry
- Dryer, Washer
- Main Level
- 3 Bedrooms, 3.5 Baths, Laundry Facility
- Possession
- COE
- Basement
- Crawl Space
- Architectural Style
- Ranch
- Construction Status
- Existing
- Additional Miscellaneous Features
- Backyard, Back Yard, Front Yard, Side Yard
- Location
- Cul-De-Sac, Level, Landscape Front
- Roof
- Tile
- Water and Sewer
- Public
- Fee
- Unavailable
MLS and other Information regarding properties for sale as shown in Theo have been obtained from various sources such as sellers, public records, agents and other third parties. This information may relate to the condition of the property, permitted or unpermitted uses, zoning, square footage, lot size/acreage or other matters affecting value or desirability. Unless otherwise indicated in writing, neither brokers, agents nor Theo have verified, or will verify, such information. If any such information is important to buyer in determining whether to buy, the price to pay or intended use of the property, buyer is urged to conduct their own investigation with qualified professionals, satisfy themselves with respect to that information, and to rely solely on the results of that investigation.
School data provided by GreatSchools. School service boundaries are intended to be used as reference only. To verify enrollment eligibility for a property, contact the school directly.
