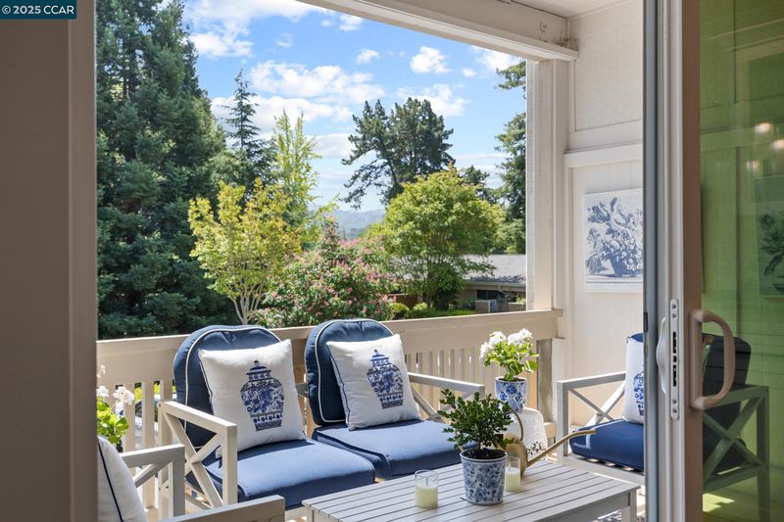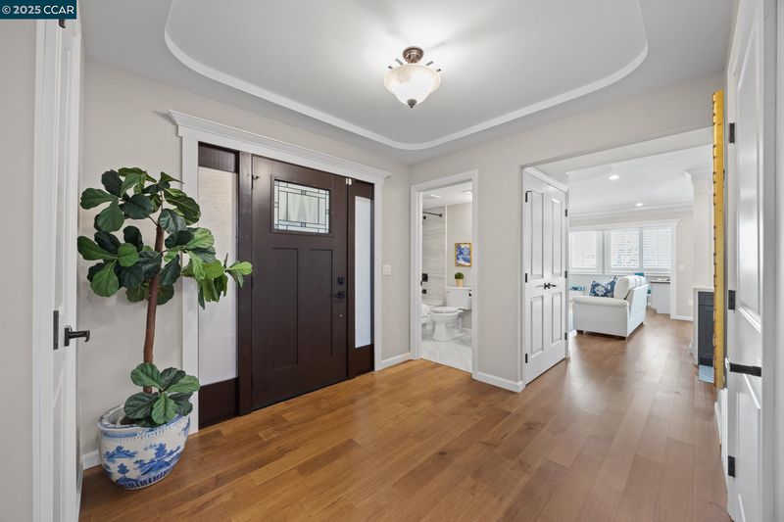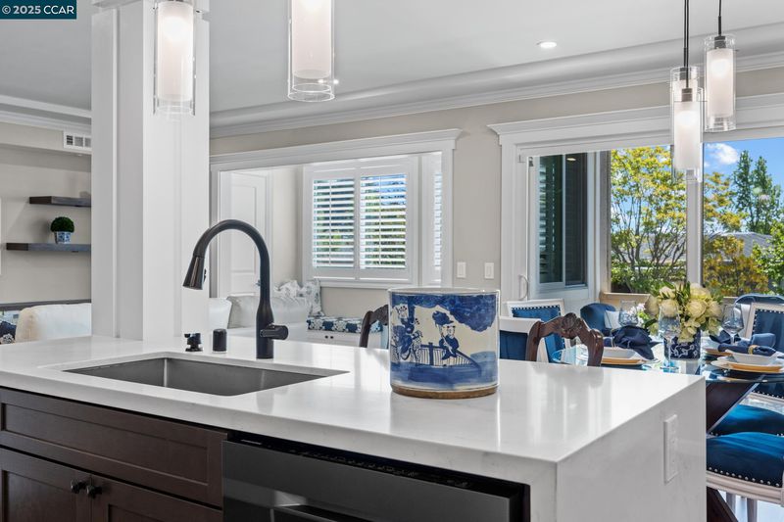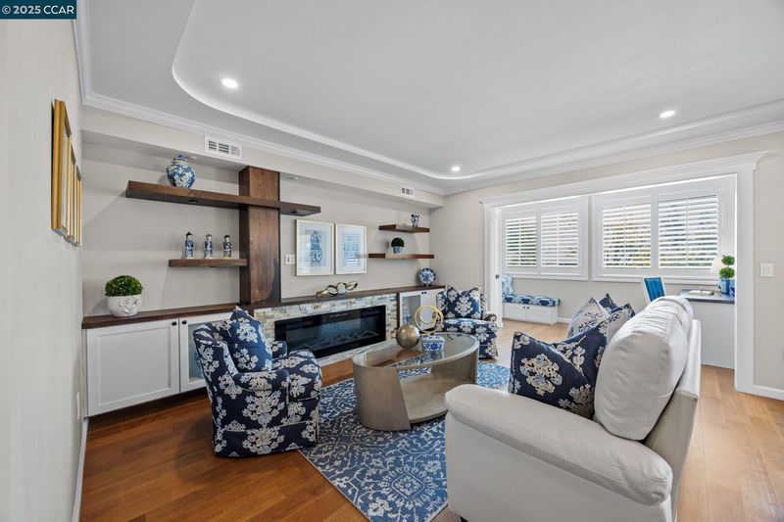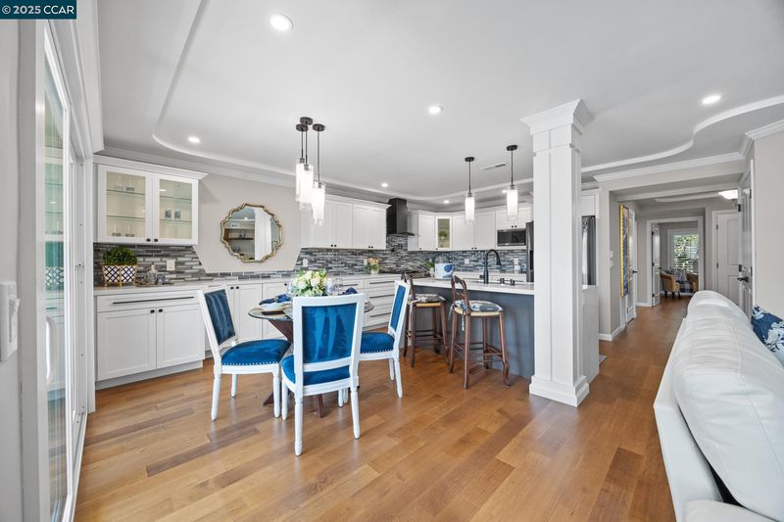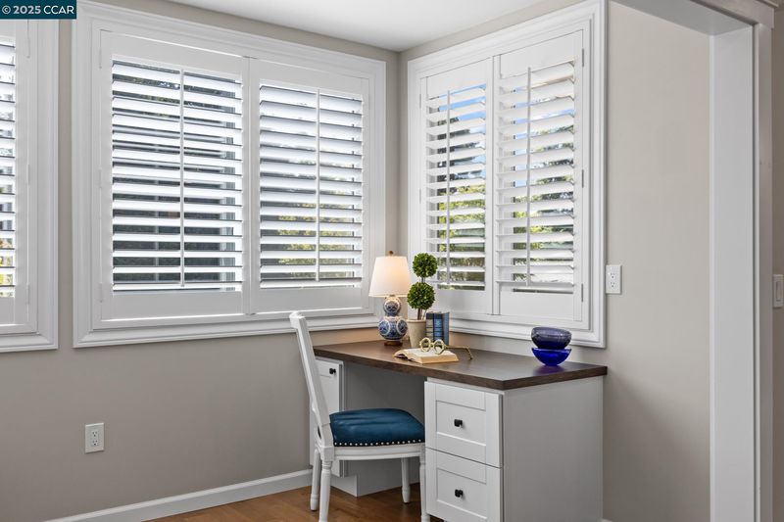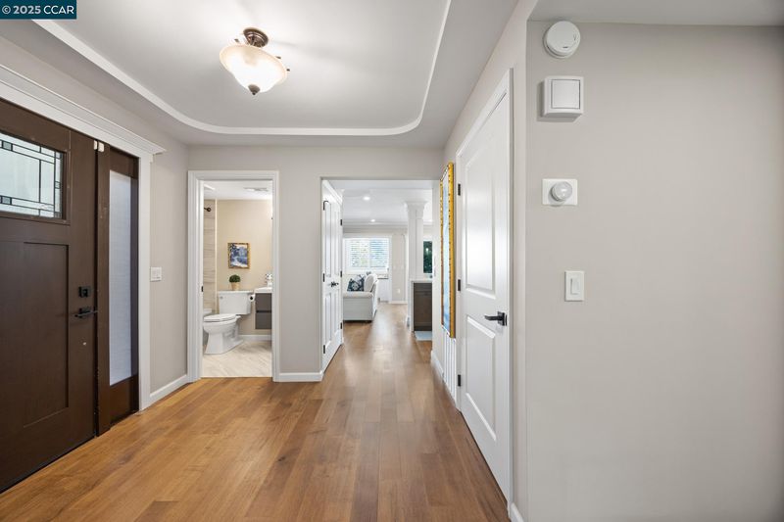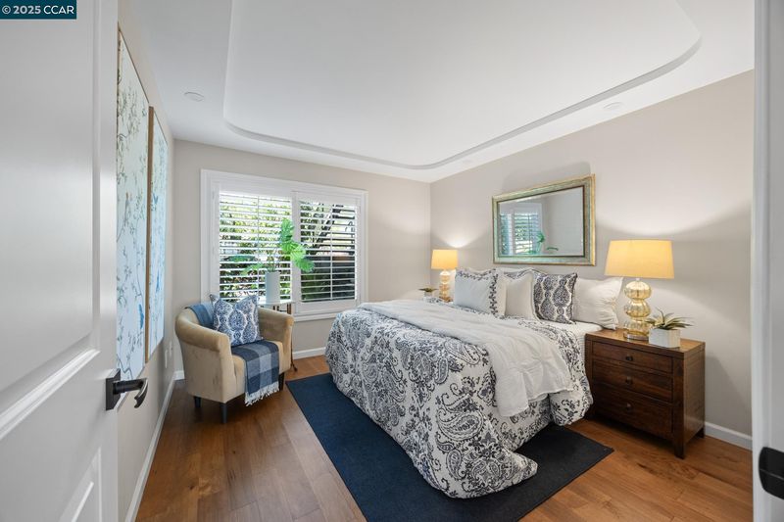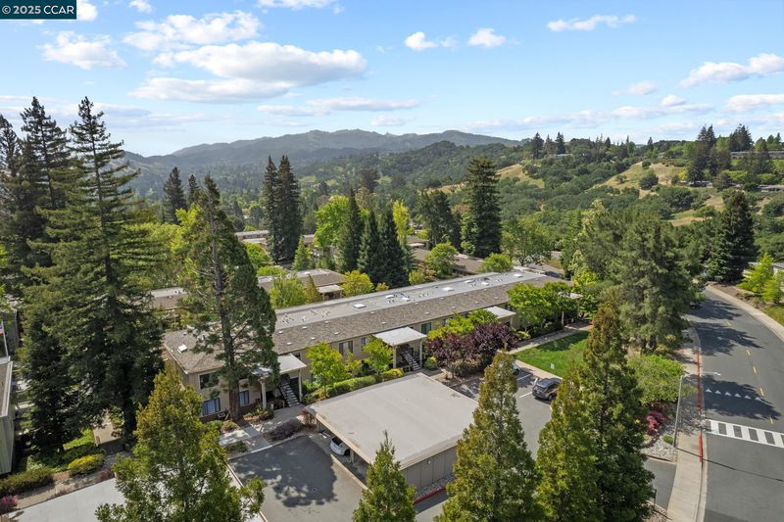
$655,000
1,158
SQ FT
$566
SQ/FT
2925 Golden Rain Rd, #12
@ Golden Rain - Golden Rain, Walnut Creek
- 2 Bed
- 2 Bath
- 0 Park
- 1,158 sqft
- Walnut Creek
-

Welcome to refined living at Rossmoor, where every element has been meticulously crafted to elevate your lifestyle! This 2/2 Exp. Sonoma co-op was created by a premier local designer; no detail has been overlooked. Nestled among mature trees, this extraordinary unit offers a serene escape, combining sophistication with comfort, and beautiful views from an open balcony. Maple-engineered wood floors add warmth and water resistance, while the new Anderson windows flood the home with natural light. The chef’s kitchen boasts a gas stove, artful backsplash, quartz waterfall island, bar seating & lighting, high-end appliances, and a 4-ft pantry. Coffered ceilings, recessed LED lights, crown & base moldings, electric fireplace, tankless water heater, custom shelving and mantel, spa-inspired baths, and an added office space round-out this luxurious sanctuary. You'll never want to leave!
- Current Status
- Pending
- Original Price
- $655,000
- List Price
- $655,000
- On Market Date
- May 11, 2025
- Contract Date
- May 29, 2025
- Property Type
- Condominium
- D/N/S
- Golden Rain
- Zip Code
- 94595
- MLS ID
- 41097041
- APN
- 9000071085
- Year Built
- 1966
- Stories in Building
- 1
- Possession
- Immediate
- Data Source
- MAXEBRDI
- Origin MLS System
- CONTRA COSTA
Acalanes Center For Independent Study
Public 9-12 Alternative
Students: 27 Distance: 0.6mi
Acalanes Adult Education Center
Public n/a Adult Education
Students: NA Distance: 0.8mi
Meher Schools, The
Private K-5 Nonprofit
Students: 285 Distance: 0.8mi
Meher Schools
Private K-5 Elementary, Coed
Students: 196 Distance: 0.8mi
Parkmead Elementary School
Public K-5 Elementary
Students: 423 Distance: 1.0mi
Tice Creek
Public K-8
Students: 427 Distance: 1.2mi
- Bed
- 2
- Bath
- 2
- Parking
- 0
- SQ FT
- 1,158
- SQ FT Source
- Public Records
- Pool Info
- See Remarks, Community
- Kitchen
- Dishwasher, Gas Range, Microwave, Free-Standing Range, Refrigerator, Self Cleaning Oven, Dryer, Washer, Tankless Water Heater, Breakfast Bar, Counter - Solid Surface, Disposal, Gas Range/Cooktop, Kitchen Island, Range/Oven Free Standing, Self-Cleaning Oven, Updated Kitchen
- Disclosures
- Other - Call/See Agent, Senior Living
- Entry Level
- 1
- Exterior Details
- Unit Faces Common Area
- Flooring
- Engineered Wood
- Foundation
- Fire Place
- Electric, Family Room
- Heating
- Forced Air, Natural Gas
- Laundry
- Dryer, Washer
- Main Level
- 2 Bedrooms, 2 Baths
- Possession
- Immediate
- Architectural Style
- Contemporary
- Non-Master Bathroom Includes
- Shower Over Tub, Solid Surface, Updated Baths
- Construction Status
- Existing
- Additional Miscellaneous Features
- Unit Faces Common Area
- Location
- Premium Lot
- Roof
- Unknown
- Fee
- $1,383
MLS and other Information regarding properties for sale as shown in Theo have been obtained from various sources such as sellers, public records, agents and other third parties. This information may relate to the condition of the property, permitted or unpermitted uses, zoning, square footage, lot size/acreage or other matters affecting value or desirability. Unless otherwise indicated in writing, neither brokers, agents nor Theo have verified, or will verify, such information. If any such information is important to buyer in determining whether to buy, the price to pay or intended use of the property, buyer is urged to conduct their own investigation with qualified professionals, satisfy themselves with respect to that information, and to rely solely on the results of that investigation.
School data provided by GreatSchools. School service boundaries are intended to be used as reference only. To verify enrollment eligibility for a property, contact the school directly.
