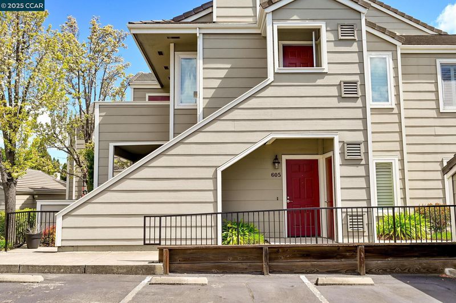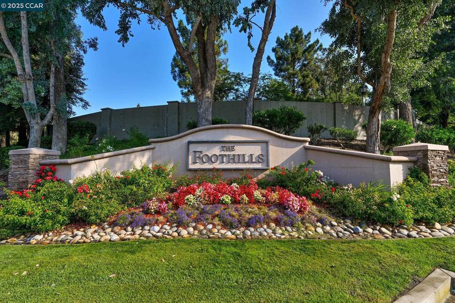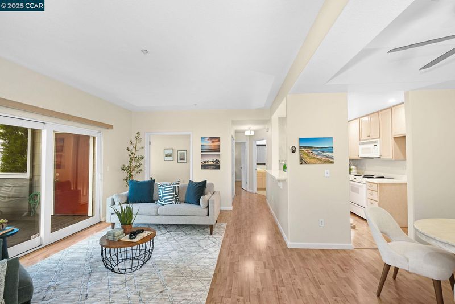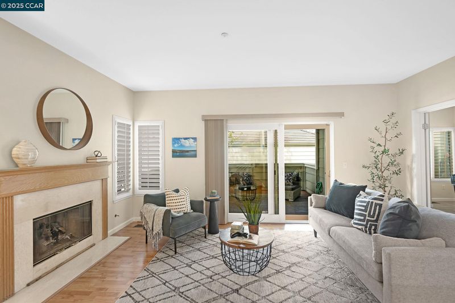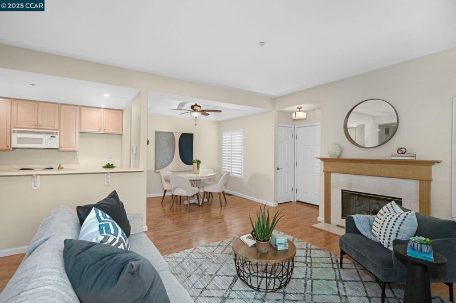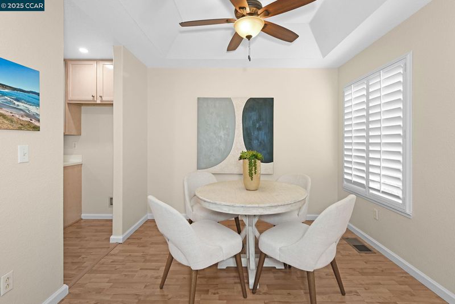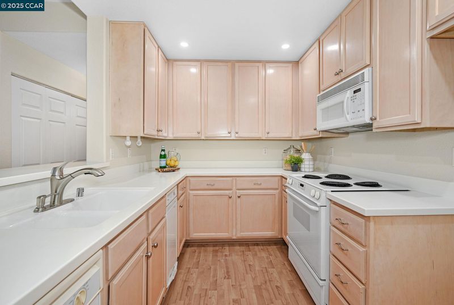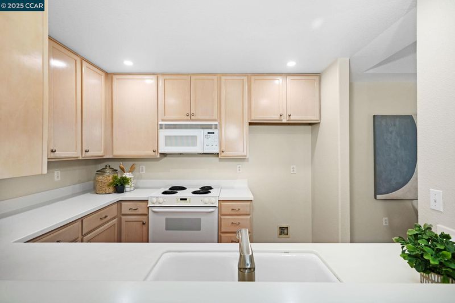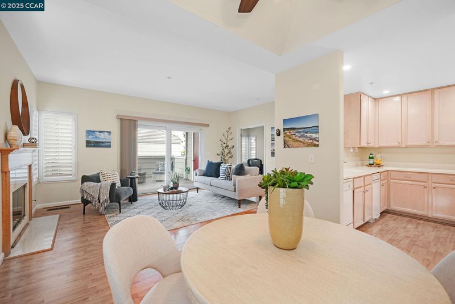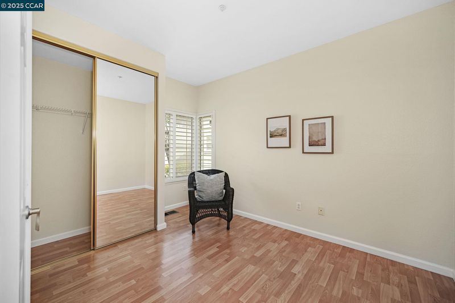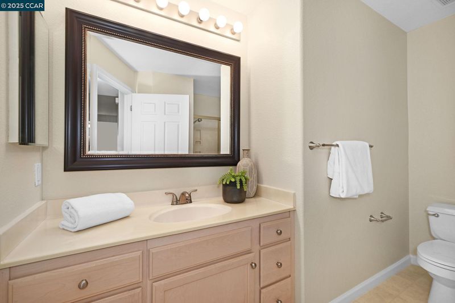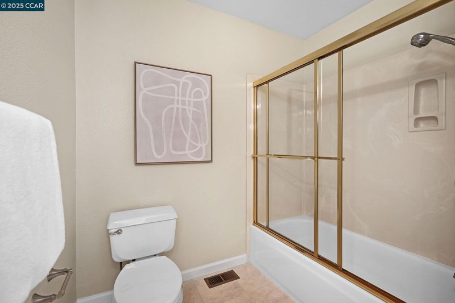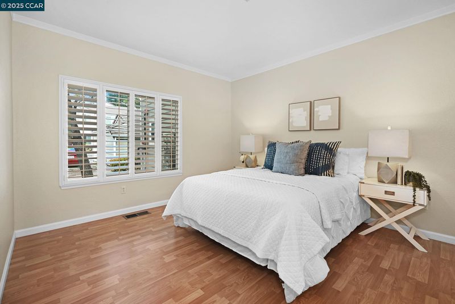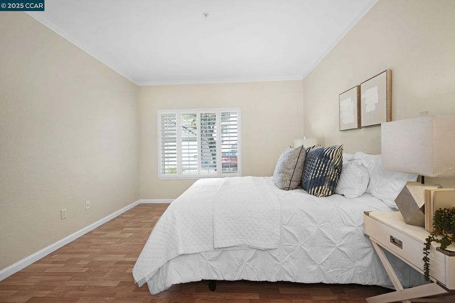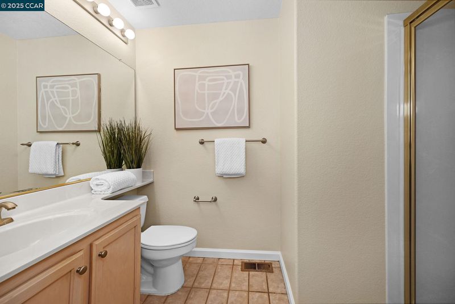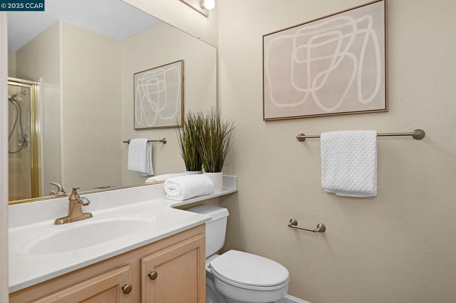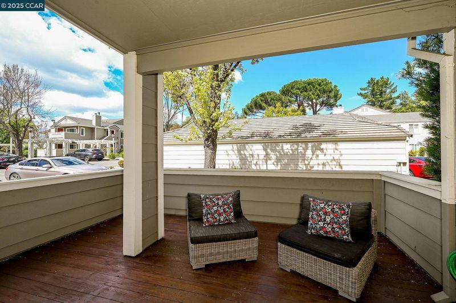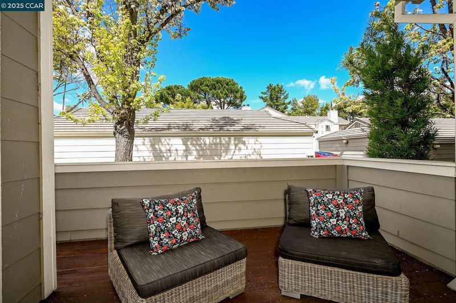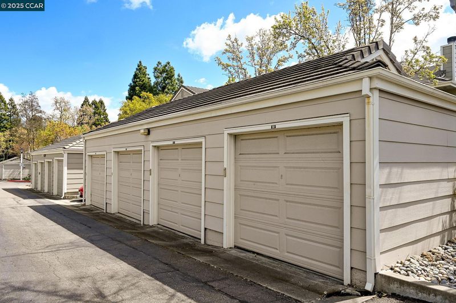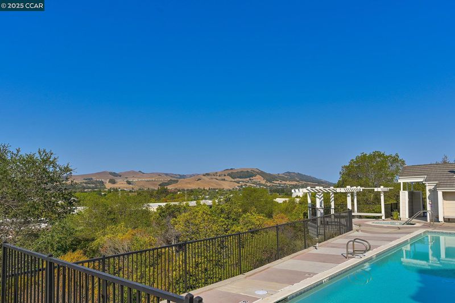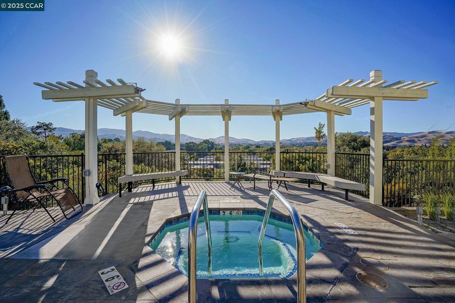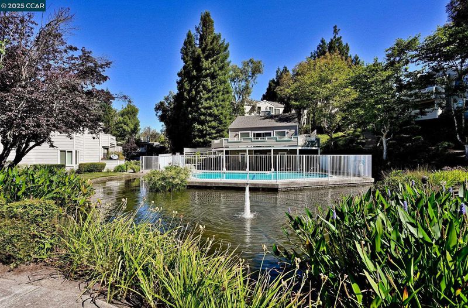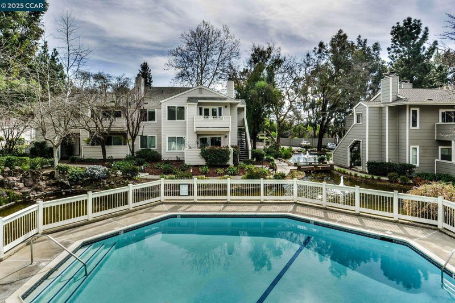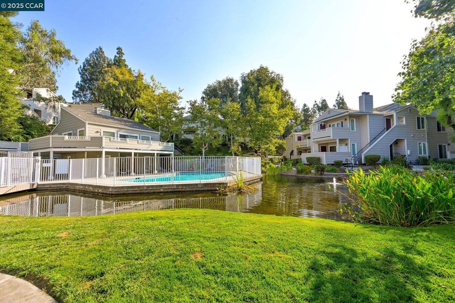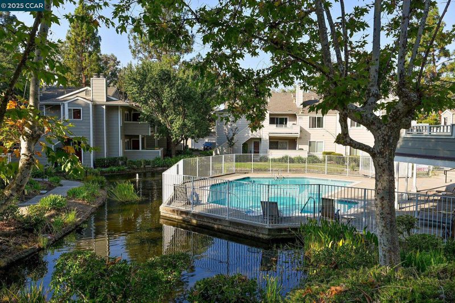
$719,800
1,007
SQ FT
$715
SQ/FT
605 Norris Canyon Terrace
@ Alcosta - The Foothills, San Ramon
- 2 Bed
- 2 Bath
- 1 Park
- 1,007 sqft
- San Ramon
-

Charming and Highly Desirable Ground-Level Condo in a Private Location! This lovely 2-bedroom, 2-bathroom condominium offers the convenience of single-story living with no stairs, making it ideal for easy accessibility. Situated in a quiet, secluded area of the sought-after Foothills Complex, you'll enjoy a serene, private atmosphere. The entire interior has been freshly painted, and the spacious living room features a cozy fireplace, perfect for relaxing or entertaining. The living area seamlessly flows to the outdoor patio/deck, offering an ideal spot for outdoor dining or lounging. The kitchen is equipped with Corian countertops, plenty of cabinet space, and is conveniently adjacent to the dining area for effortless meal preparation and gatherings. You’ll appreciate the convenience of having a parking space right in front of your unit, plus a detached one-car garage for additional storage or protection from the elements. The community pool is just steps away, offering a refreshing escape on warm days. This location is incredibly convenient, with quick access to San Ramon Hospital, Kaiser Hospital, and a variety of restaurants and shopping options, including Costco, Sprouts, and Ace Hardware. Commuting is easy with close freeway access.
- Current Status
- New
- Original Price
- $719,800
- List Price
- $719,800
- On Market Date
- Apr 4, 2025
- Property Type
- Condominium
- D/N/S
- The Foothills
- Zip Code
- 94583
- MLS ID
- 41092089
- APN
- 2132800216
- Year Built
- 1996
- Stories in Building
- 1
- Possession
- Negotiable
- Data Source
- MAXEBRDI
- Origin MLS System
- CONTRA COSTA
Iron Horse Middle School
Public 6-8 Middle
Students: 1069 Distance: 0.6mi
Dorris-Eaton School, The
Private PK-8 Elementary, Coed
Students: 300 Distance: 0.7mi
Bella Vista Elementary
Public K-5
Students: 493 Distance: 0.9mi
Golden View Elementary School
Public K-5 Elementary
Students: 668 Distance: 1.1mi
Greenbrook Elementary School
Public K-5 Elementary
Students: 630 Distance: 1.1mi
Bollinger Canyon Elementary School
Public PK-5 Elementary
Students: 518 Distance: 1.4mi
- Bed
- 2
- Bath
- 2
- Parking
- 1
- Detached
- SQ FT
- 1,007
- SQ FT Source
- Public Records
- Pool Info
- Other, Community
- Kitchen
- Dishwasher, Electric Range, 220 Volt Outlet, Breakfast Bar, Electric Range/Cooktop
- Cooling
- Central Air
- Disclosures
- Other - Call/See Agent
- Entry Level
- 1
- Exterior Details
- Storage
- Flooring
- Hardwood, Vinyl
- Foundation
- Fire Place
- Living Room
- Heating
- Forced Air
- Laundry
- 220 Volt Outlet, Laundry Closet
- Main Level
- 2 Bedrooms, 2 Baths
- Possession
- Negotiable
- Architectural Style
- Contemporary
- Non-Master Bathroom Includes
- Shower Over Tub
- Construction Status
- Existing
- Additional Miscellaneous Features
- Storage
- Location
- No Lot
- Pets
- Number Limit
- Roof
- Composition Shingles
- Fee
- $530
MLS and other Information regarding properties for sale as shown in Theo have been obtained from various sources such as sellers, public records, agents and other third parties. This information may relate to the condition of the property, permitted or unpermitted uses, zoning, square footage, lot size/acreage or other matters affecting value or desirability. Unless otherwise indicated in writing, neither brokers, agents nor Theo have verified, or will verify, such information. If any such information is important to buyer in determining whether to buy, the price to pay or intended use of the property, buyer is urged to conduct their own investigation with qualified professionals, satisfy themselves with respect to that information, and to rely solely on the results of that investigation.
School data provided by GreatSchools. School service boundaries are intended to be used as reference only. To verify enrollment eligibility for a property, contact the school directly.
