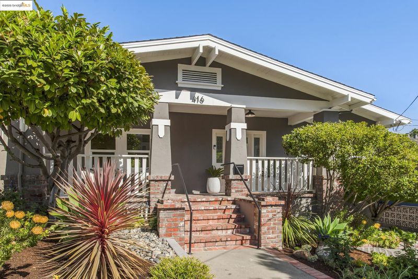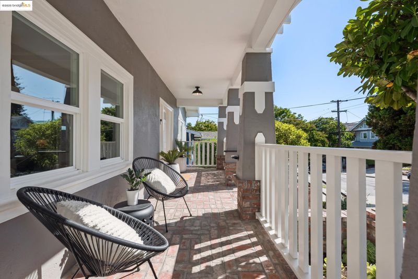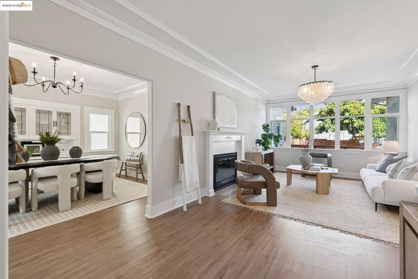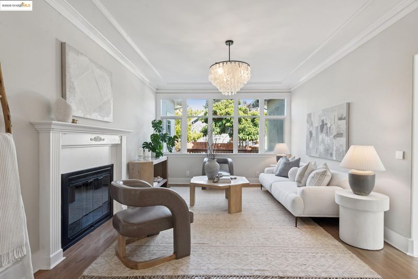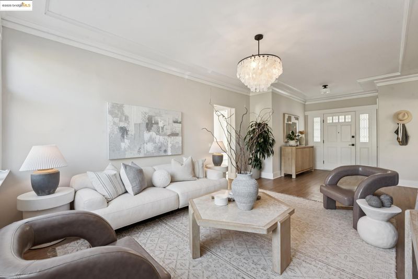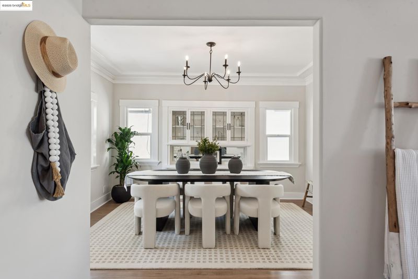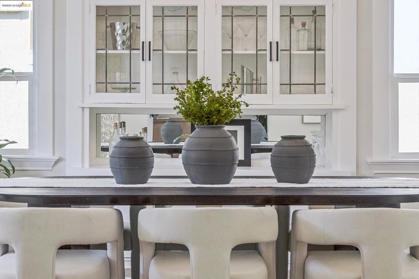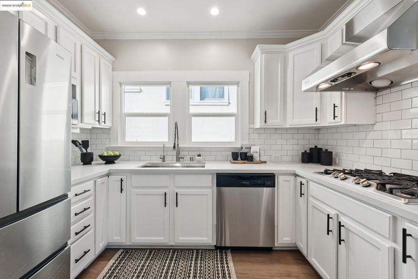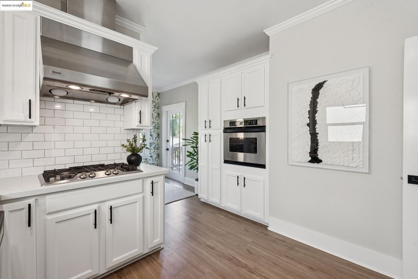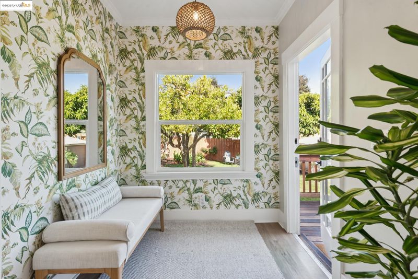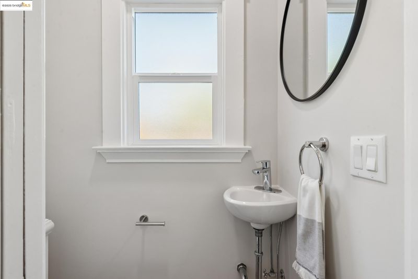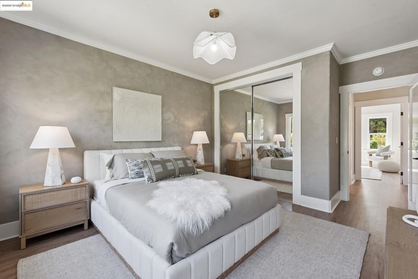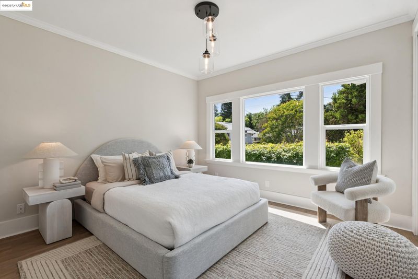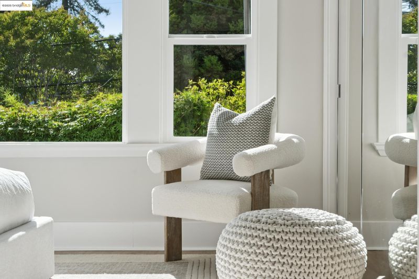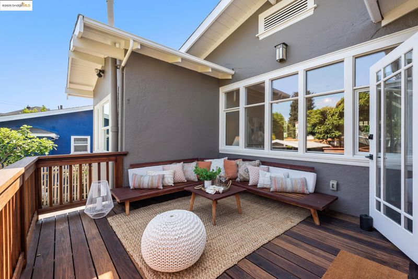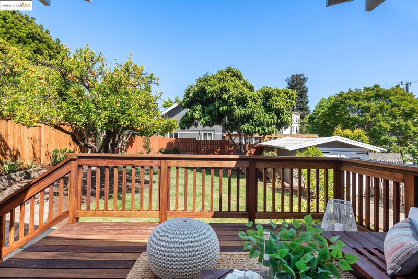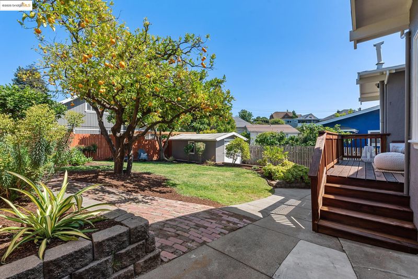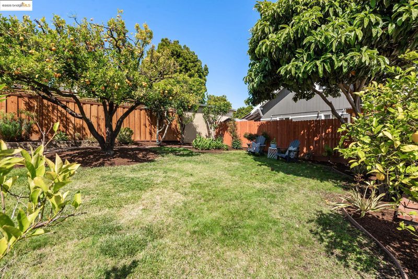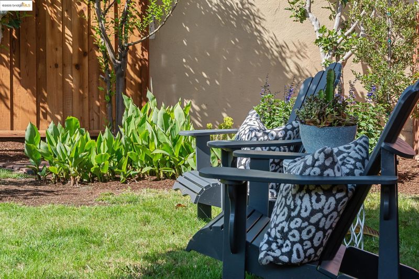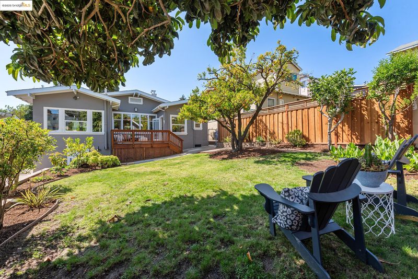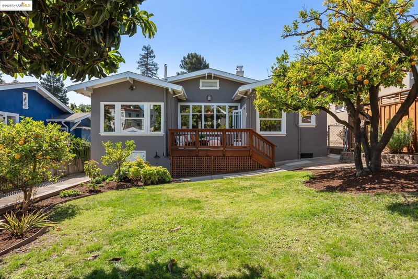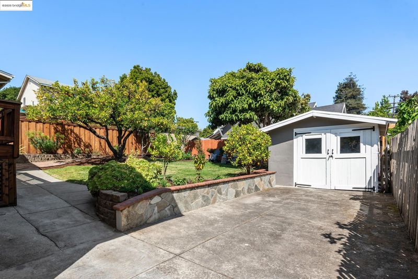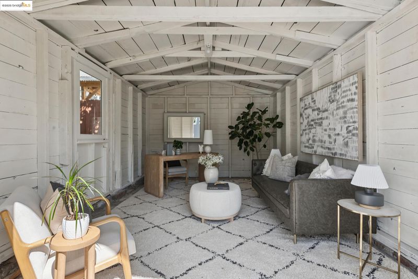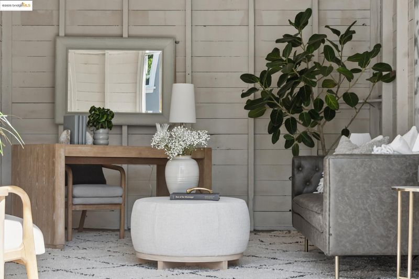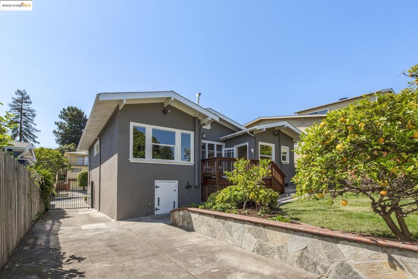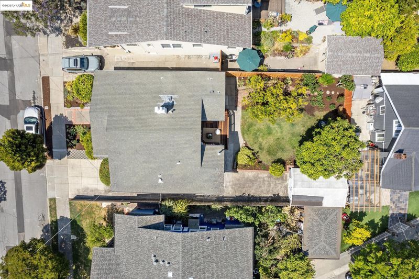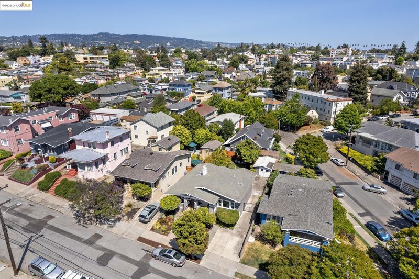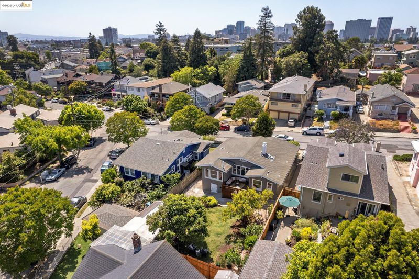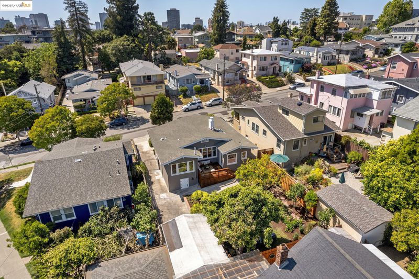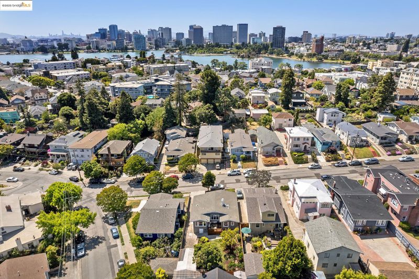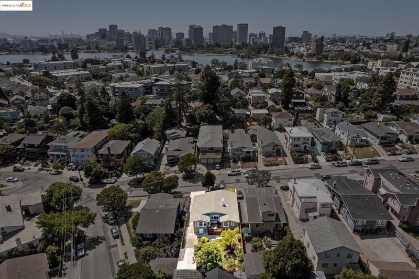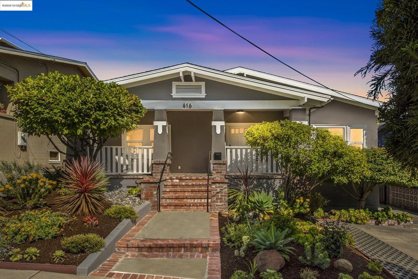
$900,000
1,181
SQ FT
$762
SQ/FT
416 Haddon Rd
@ Park Blvd - Cleveland Heights, Oakland
- 2 Bed
- 1.5 (1/1) Bath
- 1 Park
- 1,181 sqft
- Oakland
-

-
Sun Jun 8, 2:00 pm - 4:30 pm
A charming Cleveland Heights Craftsman that feels like home. The meticulously landscaped front yard & a cozy covered porch set the tone. Step into the main living area with an open-concept floor plan, a fresh & neutral color palette, luxury vinyl flooring & large windows that invite natural light in. This beautiful 1922-built home welcomes you with period details including a wood-burning fireplace, built-ins & detailed crown molding. The formal dining room is perfect for family meals or hosting guests. The adjacent kitchen features quartz countertops, a subway tile backsplash, ample cabinetry & a suite of stainless-steel appliances –all sure to inspire culinary creativity. With two well-sized bedrooms & 1.5 baths, there's room to retreat & refresh. A separate laundry nook provides added convenience. The fenced backyard is a happy place. Enjoy summer nights entertaining friends on the private wood deck off the kitchen area, surrounded by beautiful landscaping, a large lawn area.
-
Sat Jun 14, 2:00 pm - 4:30 pm
A charming Cleveland Heights Craftsman that feels like home. The meticulously landscaped front yard & a cozy covered porch set the tone. Step into the main living area with an open-concept floor plan, a fresh & neutral color palette, luxury vinyl flooring & large windows that invite natural light in. This beautiful 1922-built home welcomes you with period details including a wood-burning fireplace, built-ins & detailed crown molding. The formal dining room is perfect for family meals or hosting guests. The adjacent kitchen features quartz countertops, a subway tile backsplash, ample cabinetry & a suite of stainless-steel appliances –all sure to inspire culinary creativity. With two well-sized bedrooms & 1.5 baths, there's room to retreat & refresh. A separate laundry nook provides added convenience. The fenced backyard is a happy place. Enjoy summer nights entertaining friends on the private wood deck off the kitchen area, surrounded by beautiful landscaping, a large lawn area.
A charming Cleveland Heights Craftsman that feels like home. The meticulously landscaped front yard & a cozy covered porch set the tone. Step into the main living area with an open-concept floor plan, a fresh & neutral color palette, luxury vinyl flooring & large windows that invite natural light in. This beautiful 1922-built home welcomes you with period details including a wood-burning fireplace, built-ins & detailed crown molding. The formal dining room is perfect for family meals or hosting guests. The adjacent kitchen features quartz countertops, a subway tile backsplash, ample cabinetry & a suite of stainless-steel appliances –all sure to inspire culinary creativity. With two well-sized bedrooms & 1.5 baths, there's room to retreat & refresh. A separate laundry nook provides added convenience. The fenced backyard is a happy place. Enjoy summer nights entertaining friends on the private wood deck off the kitchen area, surrounded by beautiful landscaping, a large lawn area, fruit trees & an herb garden for the home chef. The home is equipped with a flexible detached garage perfect for a home office or gym, a large basement & plenty of off-street parking. Just minutes from Lake Merritt, I-580 & shops & restaurants in nearby Glenview & Montclair shopping districts.
- Current Status
- New
- Original Price
- $900,000
- List Price
- $900,000
- On Market Date
- Jun 6, 2025
- Property Type
- Detached
- D/N/S
- Cleveland Heights
- Zip Code
- 94606
- MLS ID
- 41100460
- APN
- 2231115
- Year Built
- 1922
- Stories in Building
- 1
- Possession
- Close Of Escrow
- Data Source
- MAXEBRDI
- Origin MLS System
- Bridge AOR
Cleveland Elementary School
Public K-5 Elementary
Students: 404 Distance: 0.2mi
Bayhill High School
Private 9-12 Coed
Students: NA Distance: 0.3mi
Williams Academy
Private 9-12
Students: NA Distance: 0.6mi
Bella Vista Elementary School
Public K-5 Elementary, Coed
Students: 469 Distance: 0.6mi
Oakland High School
Public 9-12 Secondary
Students: 1642 Distance: 0.6mi
American Indian Public High School
Charter 9-12 Secondary
Students: 411 Distance: 0.6mi
- Bed
- 2
- Bath
- 1.5 (1/1)
- Parking
- 1
- Detached, Off Street
- SQ FT
- 1,181
- SQ FT Source
- Public Records
- Lot SQ FT
- 5,500.0
- Lot Acres
- 0.13 Acres
- Pool Info
- None
- Kitchen
- Dishwasher, Gas Range, Microwave, Range, Refrigerator, Dryer, Washer, Stone Counters, Gas Range/Cooktop, Range/Oven Built-in, Updated Kitchen
- Cooling
- No Air Conditioning
- Disclosures
- Nat Hazard Disclosure
- Entry Level
- Exterior Details
- Back Yard, Front Yard, Sprinklers Automatic, Storage
- Flooring
- Vinyl
- Foundation
- Fire Place
- Living Room
- Heating
- Forced Air
- Laundry
- Dryer, Laundry Room, Washer
- Main Level
- Main Entry
- Possession
- Close Of Escrow
- Architectural Style
- Craftsman
- Construction Status
- Existing
- Additional Miscellaneous Features
- Back Yard, Front Yard, Sprinklers Automatic, Storage
- Location
- Rectangular Lot, Back Yard, Front Yard, Landscaped
- Roof
- Shingle
- Fee
- Unavailable
MLS and other Information regarding properties for sale as shown in Theo have been obtained from various sources such as sellers, public records, agents and other third parties. This information may relate to the condition of the property, permitted or unpermitted uses, zoning, square footage, lot size/acreage or other matters affecting value or desirability. Unless otherwise indicated in writing, neither brokers, agents nor Theo have verified, or will verify, such information. If any such information is important to buyer in determining whether to buy, the price to pay or intended use of the property, buyer is urged to conduct their own investigation with qualified professionals, satisfy themselves with respect to that information, and to rely solely on the results of that investigation.
School data provided by GreatSchools. School service boundaries are intended to be used as reference only. To verify enrollment eligibility for a property, contact the school directly.
