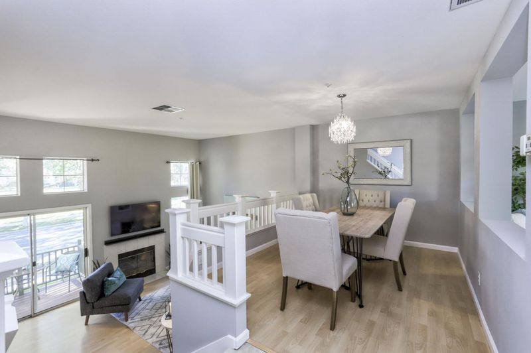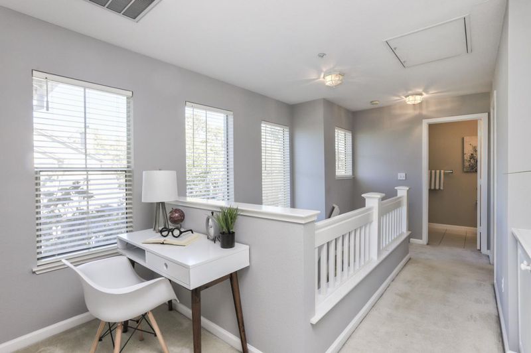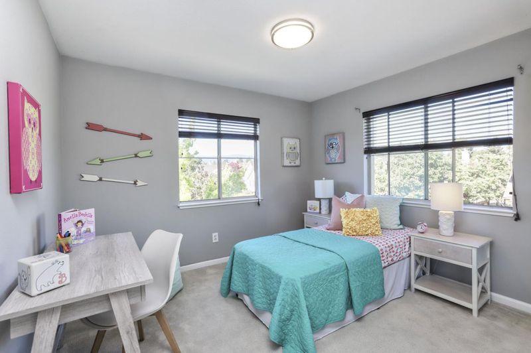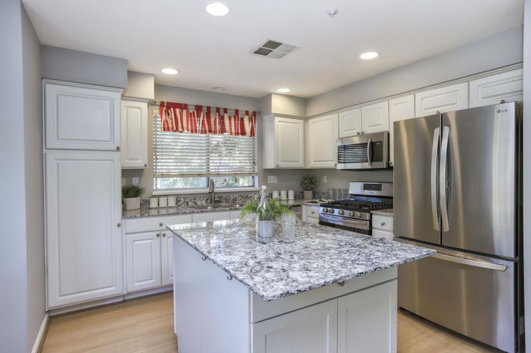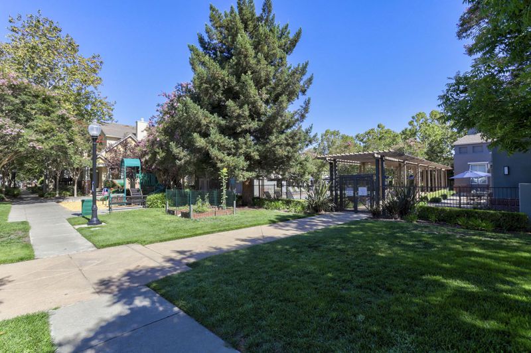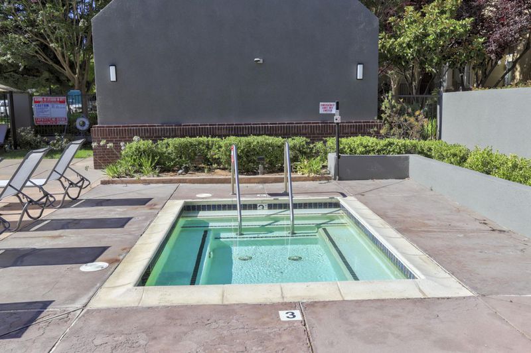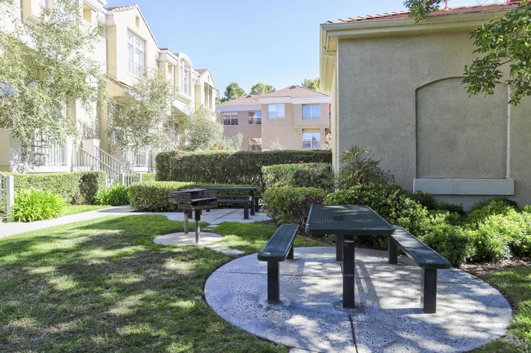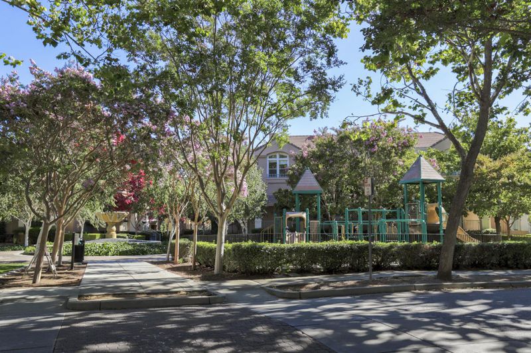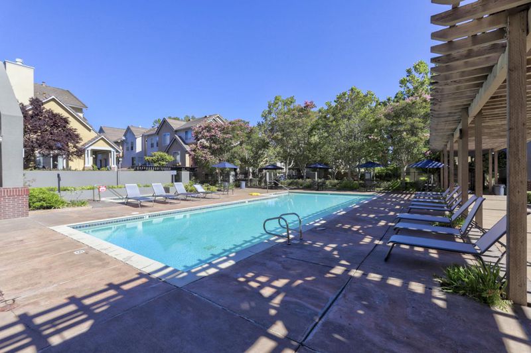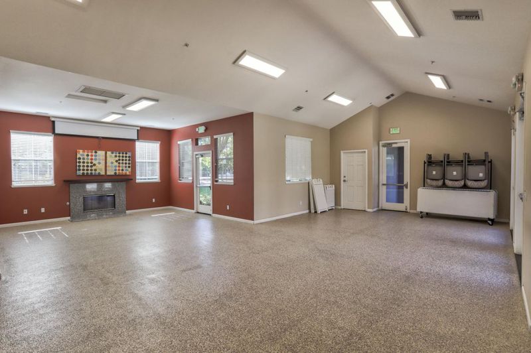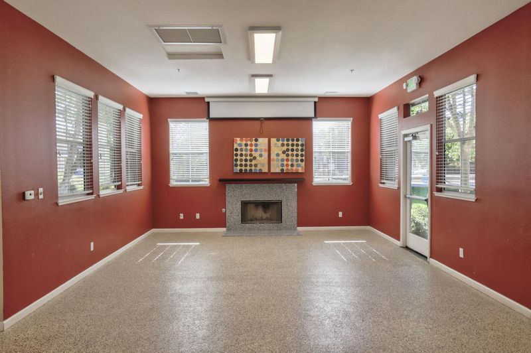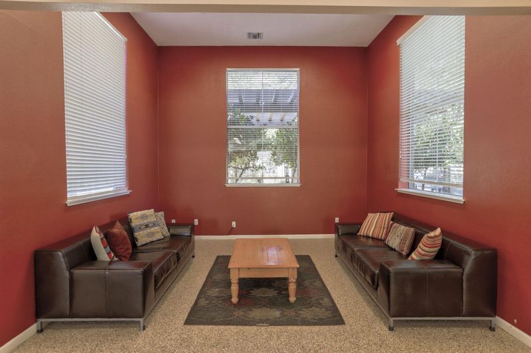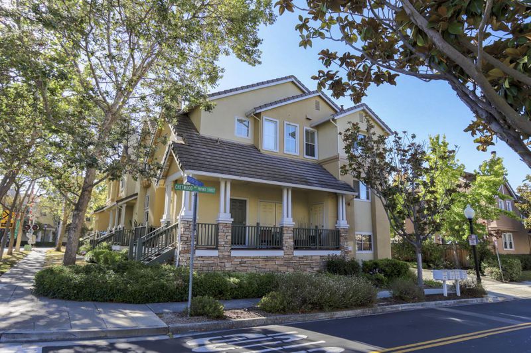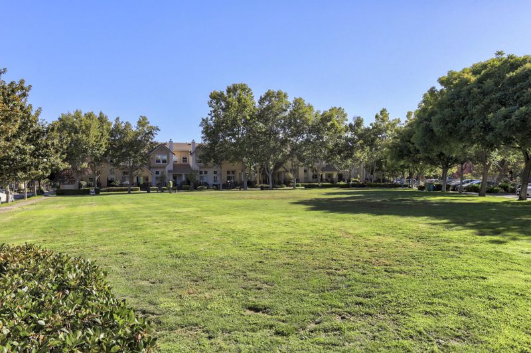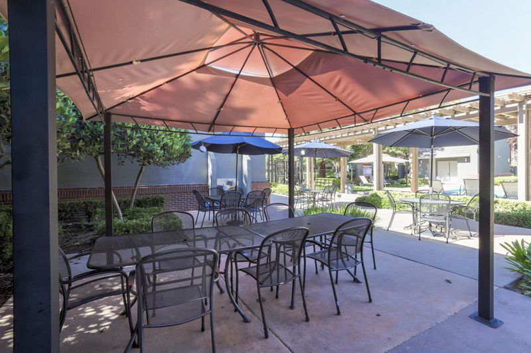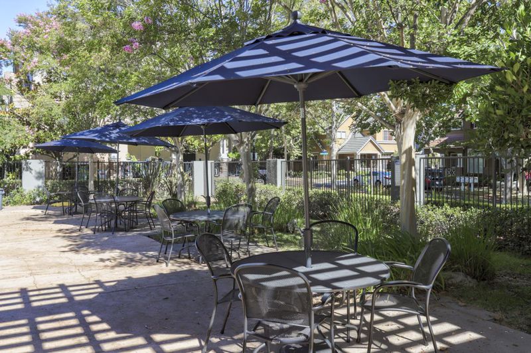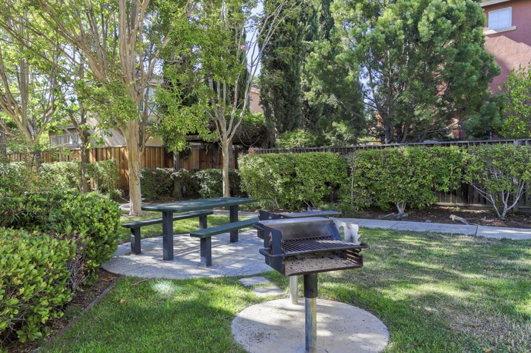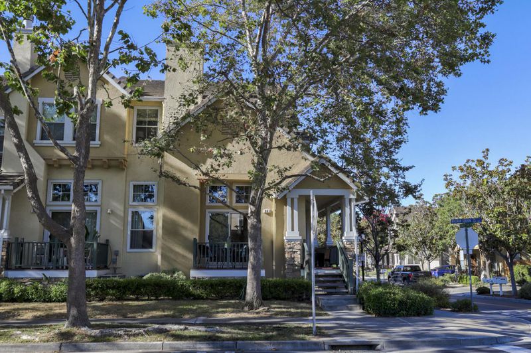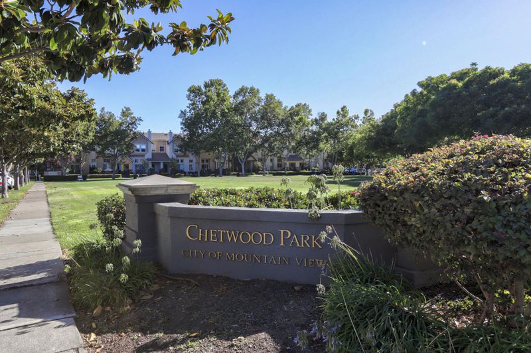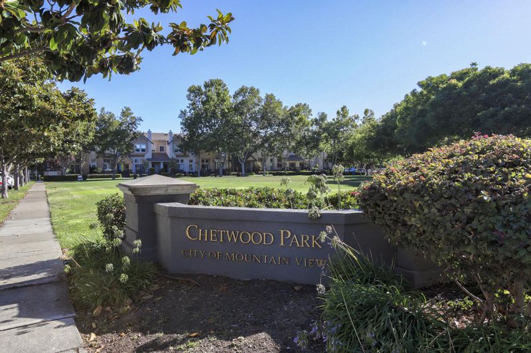 Sold At Asking
Sold At Asking
$1,688,000
1,625
SQ FT
$1,039
SQ/FT
341 Whisman Station Drive
@ Whelan Court - 200 - Whisman, Mountain View
- 3 Bed
- 3 (2/1) Bath
- 2 Park
- 1,625 sqft
- MOUNTAIN VIEW
-

This home feels like a perfect family home where comfort, convenience and elegance intersect. This highly desirable corner townhome is in the heart of Mountain View featuring 3 Bedrooms, 2.5 Baths with an open floor plan, high ceilings, natural lighting, and luxurious kitchen with granite countertops. The luxury suite includes walk-in closet and double vanity, formal dining, and spacious living room with ample natural lighting and two car garage. This rare community offers, manicured green space, private pool and spa, clubhouse, playgrounds, and numerous parks. The Whisman Station neighborhood attracts variety of generations that desire to experience modern lifestyle in a joyful community. Walking distance to downtown and great location close to all major high-tech companies. Hard to beat the location, easy access to freeways: 101,85, 237, VTA/Caltrain, restaurants, shops and multiple hiking and biking trails.
- Days on Market
- 8 days
- Current Status
- Sold
- Sold Price
- $1,688,000
- Sold At List Price
- -
- Original Price
- $1,688,000
- List Price
- $1,688,000
- On Market Date
- Aug 14, 2022
- Contract Date
- Aug 22, 2022
- Close Date
- Sep 21, 2022
- Property Type
- Townhouse
- Area
- 200 - Whisman
- Zip Code
- 94043
- MLS ID
- ML81903807
- APN
- 160-68-028
- Year Built
- 1998
- Stories in Building
- 2
- Possession
- Unavailable
- COE
- Sep 21, 2022
- Data Source
- MLSL
- Origin MLS System
- MLSListings, Inc.
St. Stephen Lutheran School
Private K-8 Elementary, Religious, Coed
Students: 29 Distance: 0.4mi
Edith Landels Elementary School
Public K-5 Elementary
Students: 491 Distance: 0.6mi
German International School of Silicon Valley
Private K-12 Combined Elementary And Secondary, Nonprofit
Students: 500 Distance: 0.7mi
Yew Chung International School - Silicon Valley
Private PK-6 Elementary, Nonprofit
Students: 232 Distance: 0.7mi
Yew Chung International School (Sv)
Private PK-5 Coed
Students: 233 Distance: 0.7mi
Catholic Academy of Sunnyvale
Private PK-8 Elementary, Religious, Coed
Students: 205 Distance: 0.9mi
- Bed
- 3
- Bath
- 3 (2/1)
- Parking
- 2
- Attached Garage
- SQ FT
- 1,625
- SQ FT Source
- Unavailable
- Lot SQ FT
- 770.0
- Lot Acres
- 0.017677 Acres
- Cooling
- Central AC
- Dining Room
- Formal Dining Room
- Disclosures
- Natural Hazard Disclosure
- Family Room
- Separate Family Room
- Foundation
- Concrete Perimeter and Slab
- Fire Place
- Living Room
- Heating
- Central Forced Air - Gas
- * Fee
- $402
- Name
- Infinity Property management and common
- *Fee includes
- Common Area Electricity
MLS and other Information regarding properties for sale as shown in Theo have been obtained from various sources such as sellers, public records, agents and other third parties. This information may relate to the condition of the property, permitted or unpermitted uses, zoning, square footage, lot size/acreage or other matters affecting value or desirability. Unless otherwise indicated in writing, neither brokers, agents nor Theo have verified, or will verify, such information. If any such information is important to buyer in determining whether to buy, the price to pay or intended use of the property, buyer is urged to conduct their own investigation with qualified professionals, satisfy themselves with respect to that information, and to rely solely on the results of that investigation.
School data provided by GreatSchools. School service boundaries are intended to be used as reference only. To verify enrollment eligibility for a property, contact the school directly.






