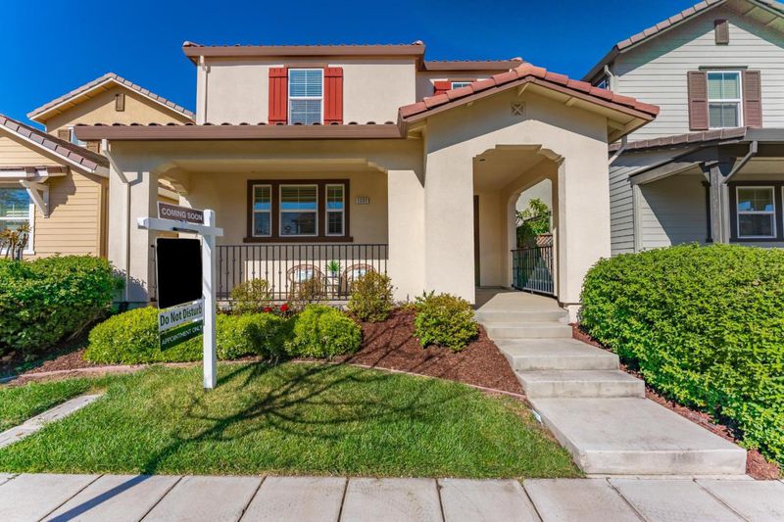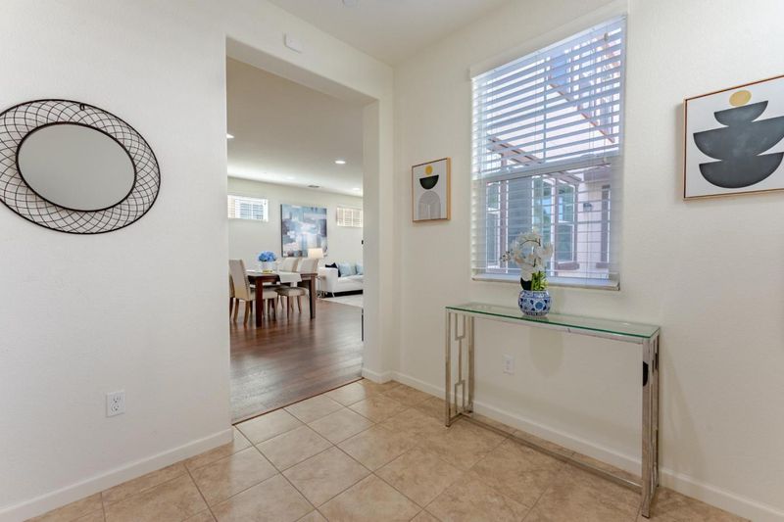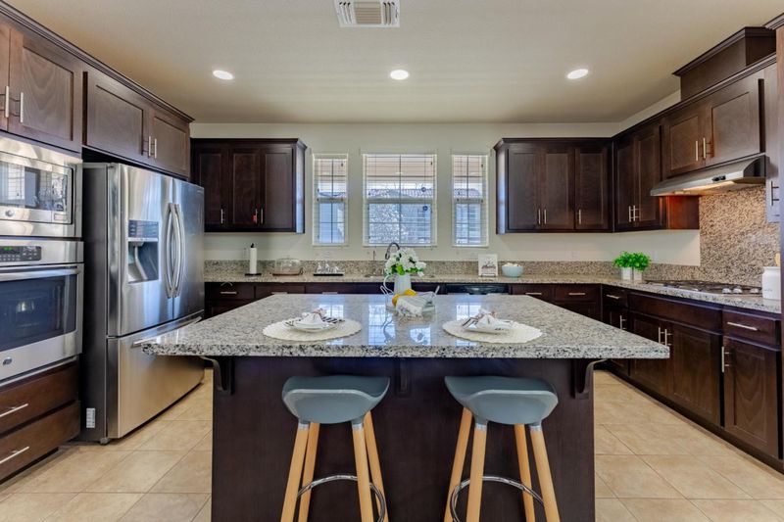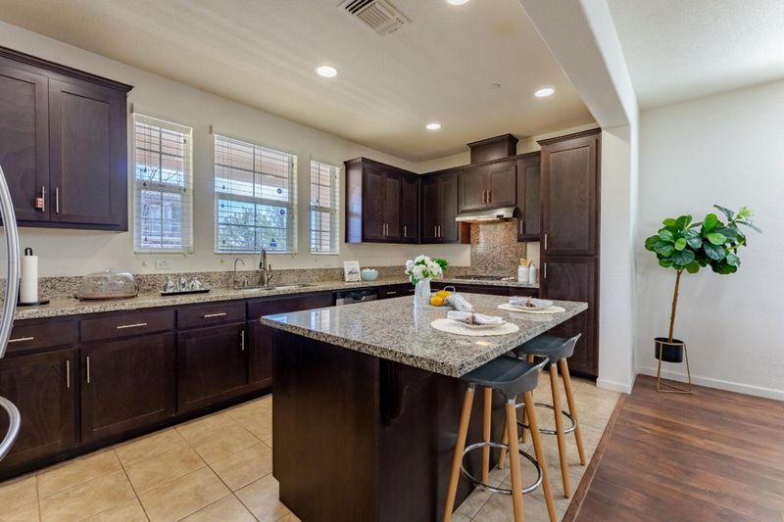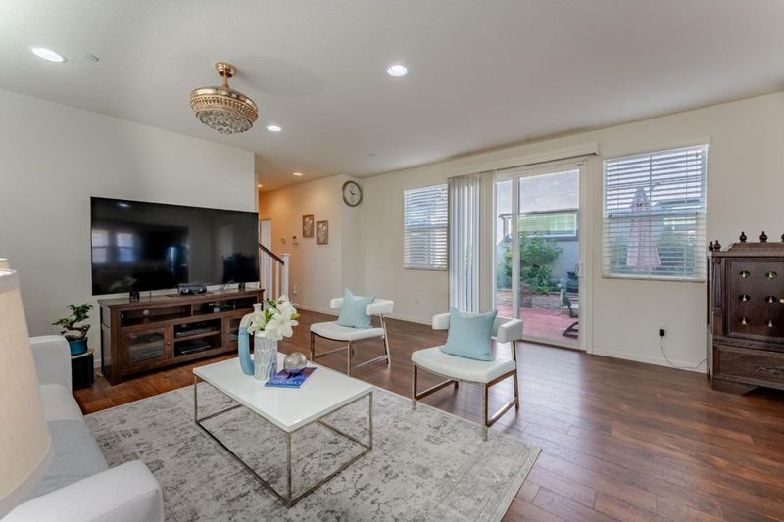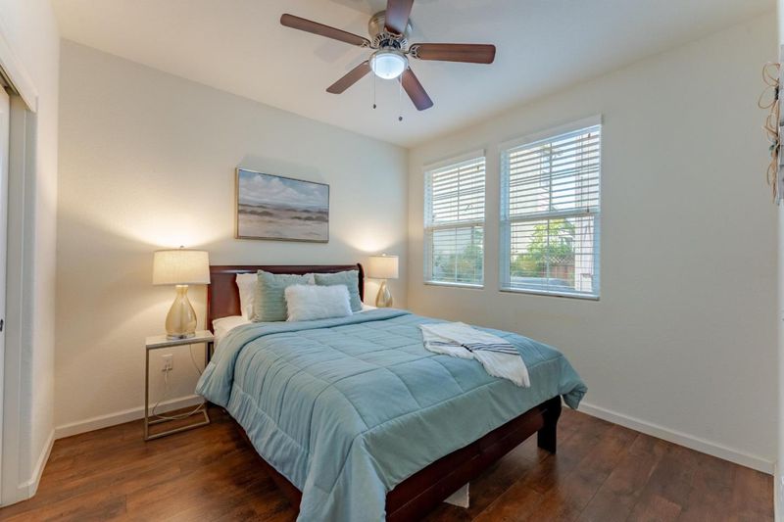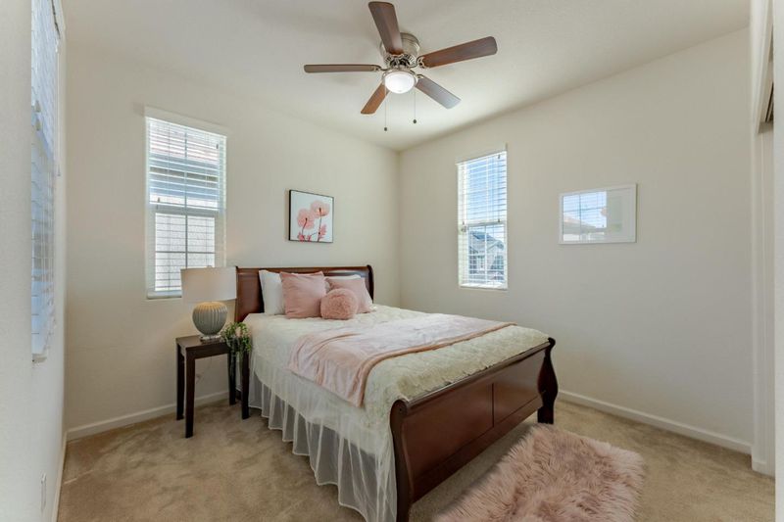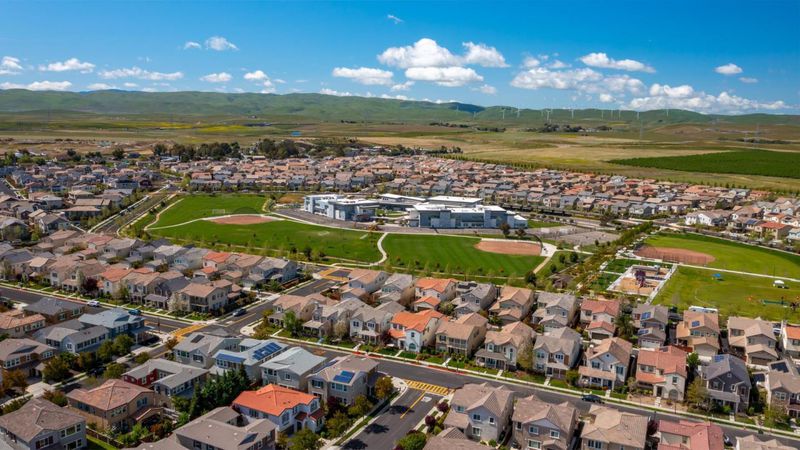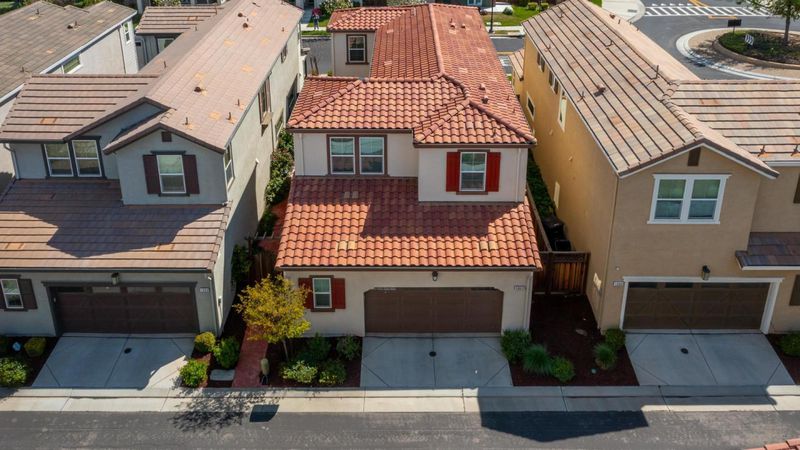
$1,049,000
2,324
SQ FT
$451
SQ/FT
1091 South Shields Avenue
@ Aldrich Pl - 20603 - Mtn Hse/Lammersville West of Tracy Rural, Mountain House
- 4 Bed
- 3 Bath
- 2 Park
- 2,324 sqft
- MOUNTAIN HOUSE
-

-
Sun Apr 6, 1:00 pm - 4:00 pm
Welcome to this Stunning Two story Home in Hansen Village!! The home boasts a northeast- East facing orientation, allowing for plenty of natural light throughout the day and a peaceful atmosphere in the evening. Located in a highly desirable neighborhood, you'll be just a short walk from Mountain House High School!!
Welcome to this Stunning Two story Home in Hansen Village!! The home boasts a northeast- East facing orientation, allowing for plenty of natural light throughout the day and a peaceful atmosphere in the evening. Located in a highly desirable neighborhood, you'll be just a short walk from Mountain House High School, offering ultimate convenience for families with student. This stunning two-story home features 4 spacious bedrooms and 3 full bathrooms, with the added convenience of a bedroom and full bathroom on the main floor, perfect for guests. The open-concept layout effortlessly combines the living, dining, and kitchen areas, ideal for both everyday living and entertaining. The well-appointed kitchen comes with modern appliances and plenty of counter space. Upstairs, you'll find the spacious master suite with an en-suite bathroom, along with two additional generously sized bedrooms, Loft for entertaining family time, whether you're relaxing in the cozy living area, enjoying the backyard, this home offers the perfect blend of comfort and convenience. This home is must-see. Don't miss your chance to make it yours!
- Days on Market
- 2 days
- Current Status
- Active
- Original Price
- $1,049,000
- List Price
- $1,049,000
- On Market Date
- Apr 4, 2025
- Property Type
- Single Family Home
- Area
- 20603 - Mtn Hse/Lammersville West of Tracy Rural
- Zip Code
- 95391
- MLS ID
- ML82001007
- APN
- 262-060-54
- Year Built
- 2017
- Stories in Building
- 2
- Possession
- Unavailable
- Data Source
- MLSL
- Origin MLS System
- MLSListings, Inc.
Bethany Elementary School
Public K-8 Elementary
Students: 857 Distance: 0.6mi
Wicklund Elementary School
Public K-8 Elementary
Students: 753 Distance: 0.7mi
Mountain House High School
Public 9-12 Coed
Students: 1348 Distance: 1.1mi
Hansen Elementary
Public K-8
Students: 651 Distance: 1.2mi
Altamont Elementary School
Public K-8
Students: 700 Distance: 1.2mi
Sebastian Questa Elementary School
Public K-8
Students: 843 Distance: 1.6mi
- Bed
- 4
- Bath
- 3
- Double Sinks, Full on Ground Floor, Oversized Tub, Primary - Oversized Tub, Primary - Stall Shower(s), Shower and Tub, Tile
- Parking
- 2
- Attached Garage, On Street
- SQ FT
- 2,324
- SQ FT Source
- Unavailable
- Lot SQ FT
- 3,645.0
- Lot Acres
- 0.083678 Acres
- Pool Info
- None
- Kitchen
- Cooktop - Gas, Countertop - Granite, Dishwasher, Exhaust Fan, Garbage Disposal, Hood Over Range, Ice Maker, Island, Microwave, Oven - Built-In, Oven Range - Built-In, Refrigerator, Trash Compactor
- Cooling
- Ceiling Fan, Central AC, Multi-Zone
- Dining Room
- Dining Area
- Disclosures
- Natural Hazard Disclosure
- Family Room
- No Family Room
- Flooring
- Carpet, Tile, Wood
- Foundation
- Concrete Slab
- Heating
- Central Forced Air
- Laundry
- Upper Floor, Washer / Dryer
- * Fee
- $122
- Name
- Collins Management-Savannah at Mountain
- Phone
- 510-262-1795
- *Fee includes
- Common Area Electricity
MLS and other Information regarding properties for sale as shown in Theo have been obtained from various sources such as sellers, public records, agents and other third parties. This information may relate to the condition of the property, permitted or unpermitted uses, zoning, square footage, lot size/acreage or other matters affecting value or desirability. Unless otherwise indicated in writing, neither brokers, agents nor Theo have verified, or will verify, such information. If any such information is important to buyer in determining whether to buy, the price to pay or intended use of the property, buyer is urged to conduct their own investigation with qualified professionals, satisfy themselves with respect to that information, and to rely solely on the results of that investigation.
School data provided by GreatSchools. School service boundaries are intended to be used as reference only. To verify enrollment eligibility for a property, contact the school directly.
