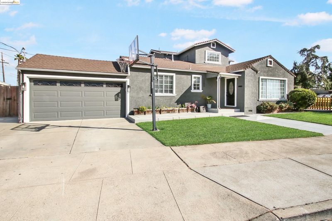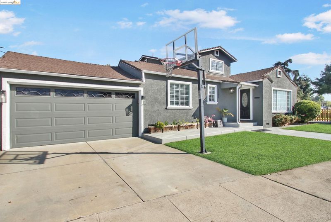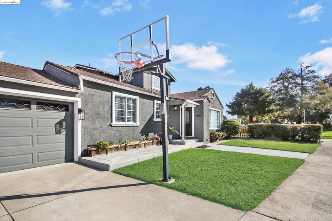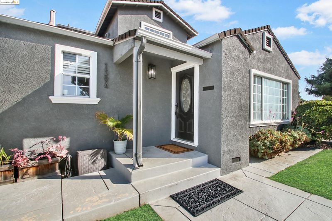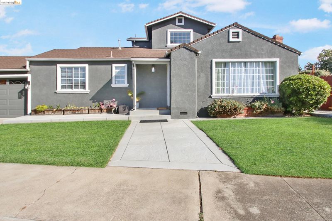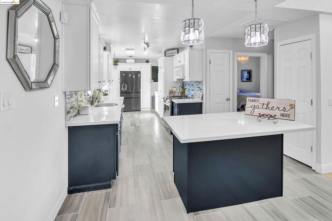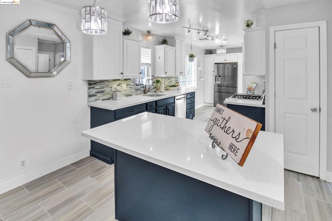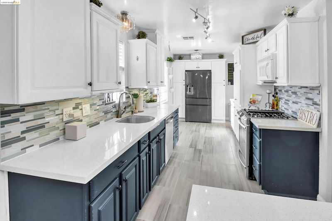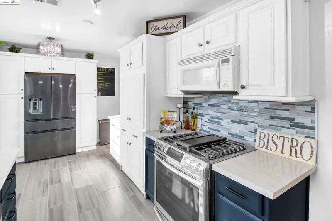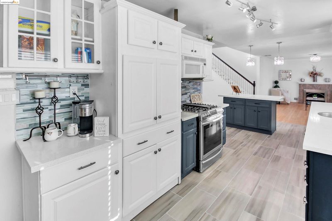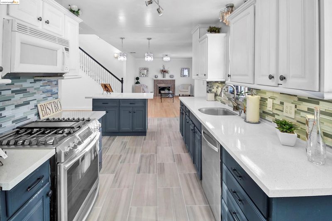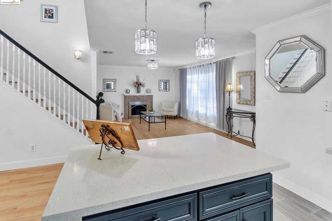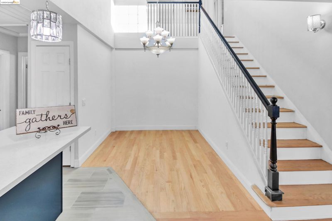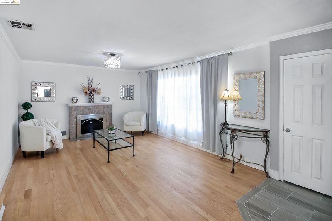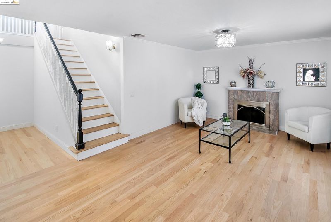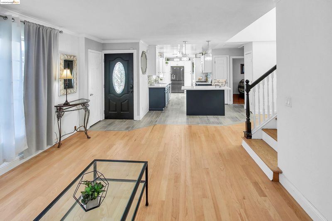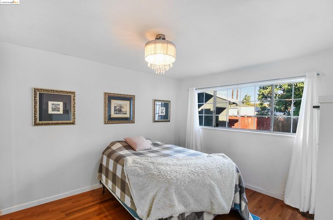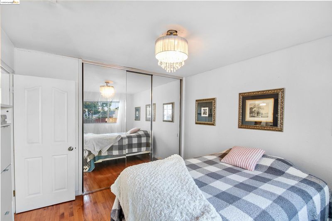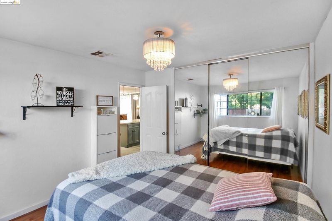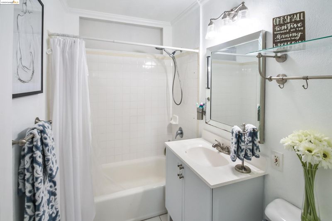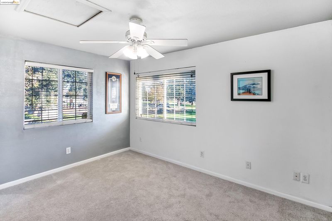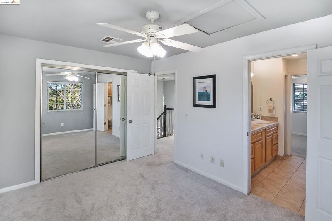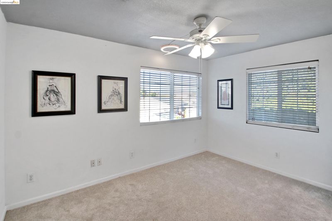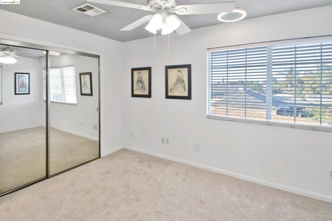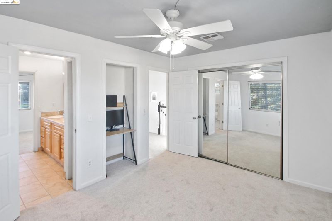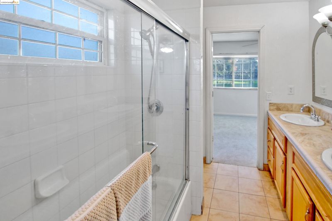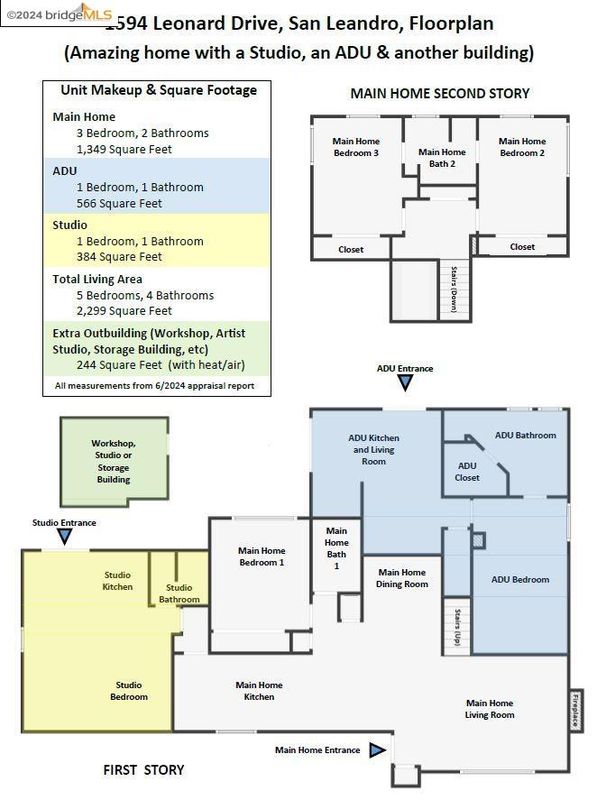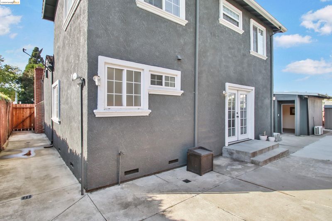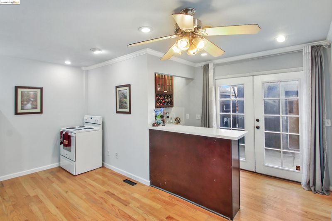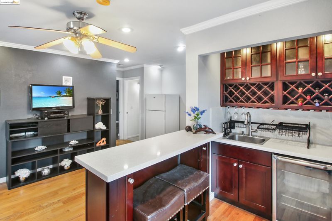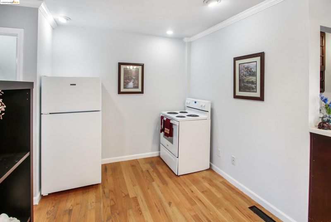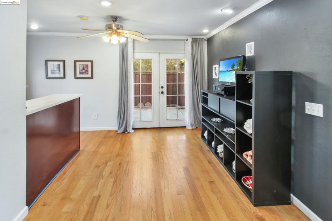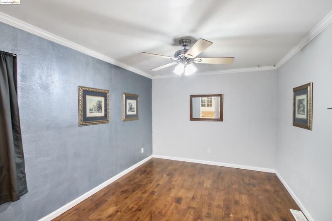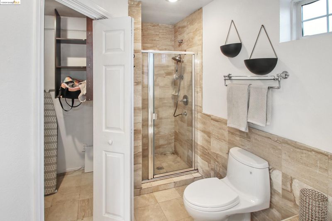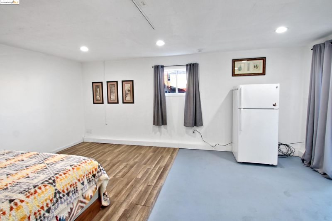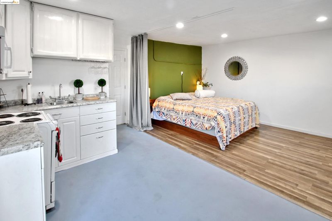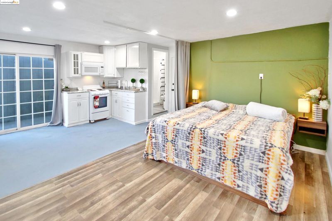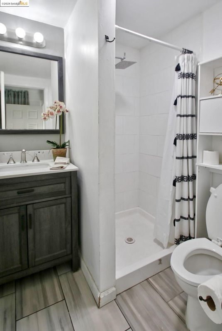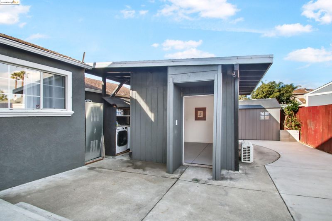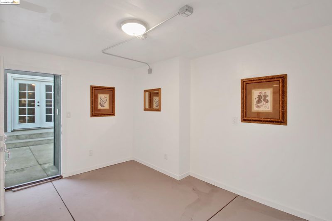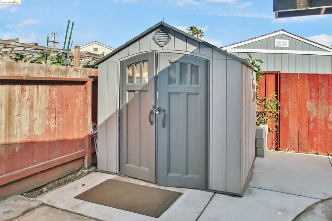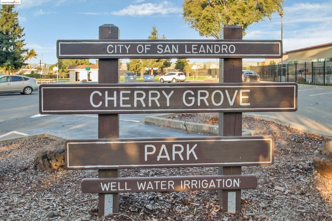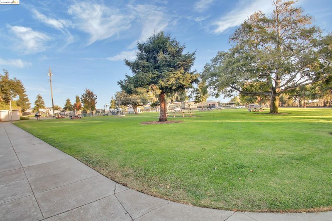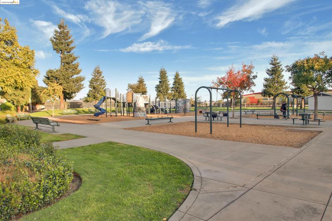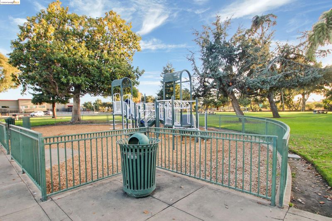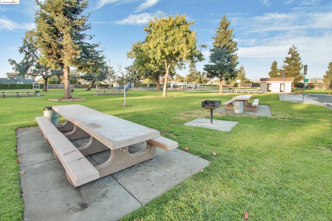
$999,900
1,911
SQ FT
$523
SQ/FT
1594 Leonard Drive
@ Johnson - Davis Area, San Leandro
- 5 Bed
- 4 Bath
- 0 Park
- 1,911 sqft
- San Leandro
-

Amazing property with 3 separate living units. Perfect for families that want independent living areas, investors, or owner occupants who want some income. Beautifully updated main home features 3 beds & 2 baths, quartz counters with tile backsplash, stainless steel appliances, beautiful front door with inlaid glass, hardwood & tile floors, modern lighting. Spacious living room! Custom fireplace! Beautiful window treatments. Formal dining room. 2 beds & Jack & Jill bath upstairs. Mirrored closet doors. Ceiling fan/light fixtures. ADU has family room/kitchen combo, 1 large bed & gorgeous bath. Travertine tilework, jetted tub, stall shower, walk-in closet, crown moulding. Garage converted to open concept studio with a large bedroom area & kitchen along with a private bathroom. Each unit has separate entries. Common laundry area. There’s another building that could be used as a workshop, artist’s studio, storage, etc. Dual pane gridded windows! Quality stamped concrete! In-ground basketball hoop! Lush front lawn! Low maintenance yard! Near Cherry Grove Park with playgrounds, BBQ, picnic areas & more! Super convenient location near local schools, freeway & amenities. Combined, nearly 2300 sq ft, 5 bedrooms, 4 bathrooms, 3 kitchens, 3 refrigerators + 244 sq ft outbuilding & tuff-shed.
- Current Status
- Active
- Original Price
- $999,900
- List Price
- $999,900
- On Market Date
- Nov 16, 2024
- Property Type
- Detached
- D/N/S
- Davis Area
- Zip Code
- 94577
- MLS ID
- 41079153
- APN
- 77A635142
- Year Built
- 1953
- Stories in Building
- 2
- Possession
- COE
- Data Source
- MAXEBRDI
- Origin MLS System
- DELTA
John Muir Middle School
Public 6-8 Middle
Students: 1003 Distance: 0.3mi
Anchor Education
Private 3-12 Coed
Students: 12 Distance: 0.3mi
Wilson Elementary School
Public K-5 Elementary
Students: 748 Distance: 0.4mi
Lincoln High (Continuation) School
Public 9-12 Continuation
Students: 187 Distance: 0.9mi
Madison Park Academy Tk-5
Public K-5 Elementary
Students: 277 Distance: 0.9mi
Madison Park Academy 6-12
Public 6-12 Middle
Students: 774 Distance: 0.9mi
- Bed
- 5
- Bath
- 4
- Parking
- 0
- Converted Garage
- SQ FT
- 1,911
- SQ FT Source
- Public Records
- Lot SQ FT
- 5,236.0
- Lot Acres
- 0.12 Acres
- Pool Info
- None
- Kitchen
- Dishwasher, Disposal, Gas Range, Microwave, Free-Standing Range, Refrigerator, Dryer, Washer, Gas Water Heater, Counter - Tile, Garbage Disposal, Gas Range/Cooktop, Island, Range/Oven Free Standing, Updated Kitchen
- Cooling
- Ceiling Fan(s)
- Disclosures
- Other - Call/See Agent
- Entry Level
- Exterior Details
- Back Yard, Front Yard, Side Yard, Sprinklers Front, Storage
- Flooring
- Tile, Carpet, Wood
- Foundation
- Fire Place
- Living Room, Wood Burning
- Heating
- Forced Air, Natural Gas
- Laundry
- Dryer, Laundry Closet, Washer
- Upper Level
- 2 Bedrooms, 1 Bath
- Main Level
- 1 Bedroom, 1 Bath, Laundry Facility, Main Entry
- Possession
- COE
- Architectural Style
- Contemporary
- Non-Master Bathroom Includes
- Shower Over Tub, Stall Shower, Tub with Jets, Updated Baths, Jack & Jill, Walk-In Closet
- Construction Status
- Existing
- Additional Miscellaneous Features
- Back Yard, Front Yard, Side Yard, Sprinklers Front, Storage
- Location
- Level
- Roof
- Composition Shingles
- Water and Sewer
- Public
- Fee
- Unavailable
MLS and other Information regarding properties for sale as shown in Theo have been obtained from various sources such as sellers, public records, agents and other third parties. This information may relate to the condition of the property, permitted or unpermitted uses, zoning, square footage, lot size/acreage or other matters affecting value or desirability. Unless otherwise indicated in writing, neither brokers, agents nor Theo have verified, or will verify, such information. If any such information is important to buyer in determining whether to buy, the price to pay or intended use of the property, buyer is urged to conduct their own investigation with qualified professionals, satisfy themselves with respect to that information, and to rely solely on the results of that investigation.
School data provided by GreatSchools. School service boundaries are intended to be used as reference only. To verify enrollment eligibility for a property, contact the school directly.
