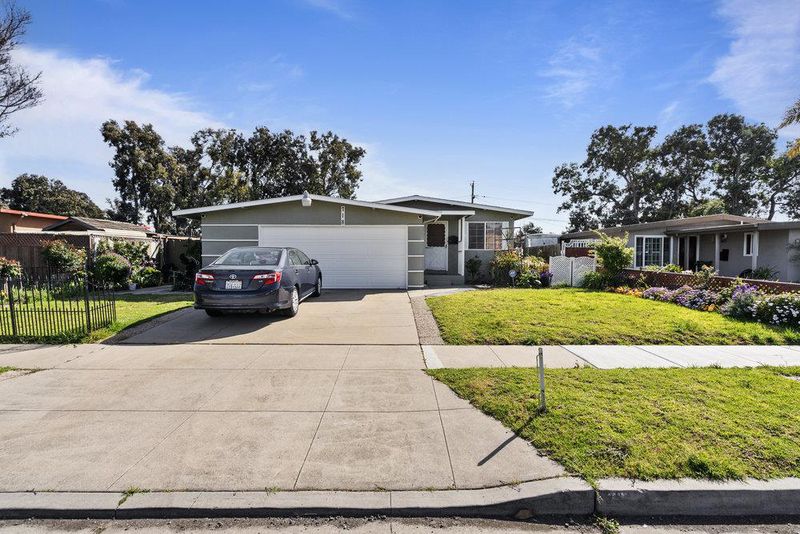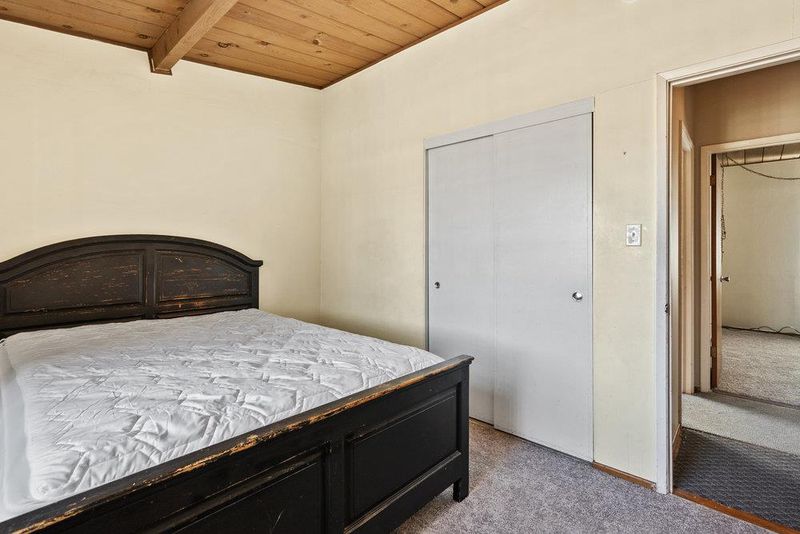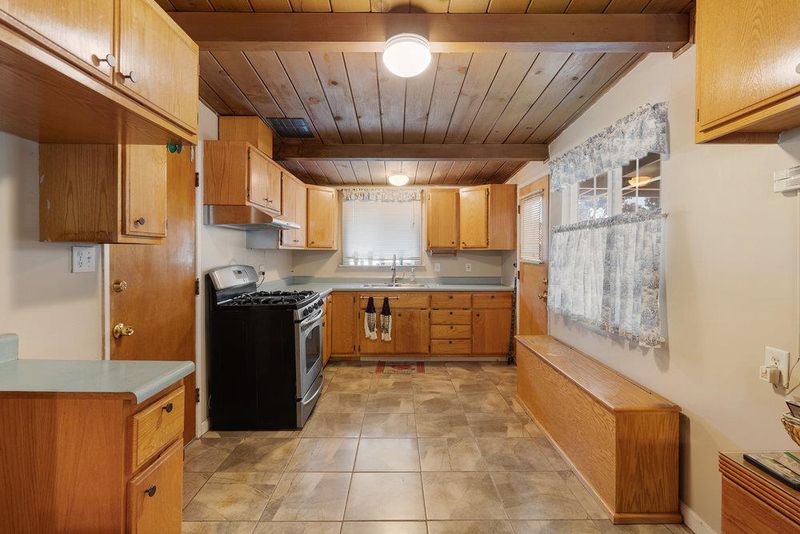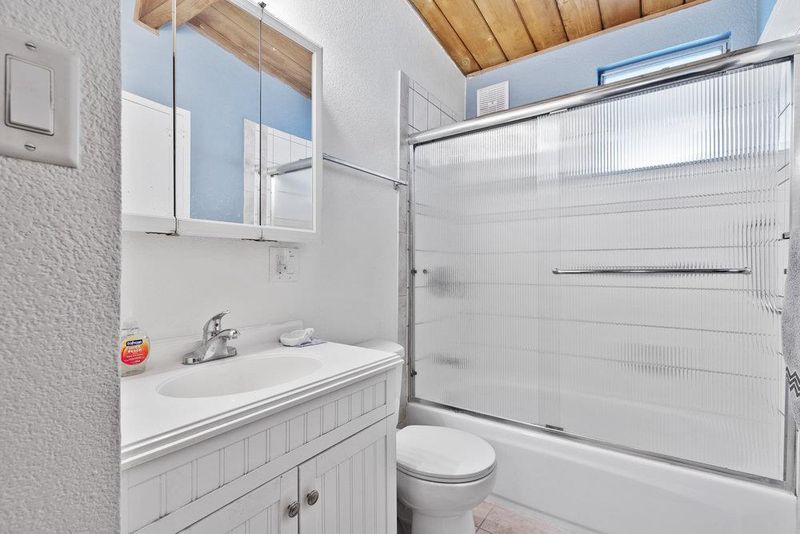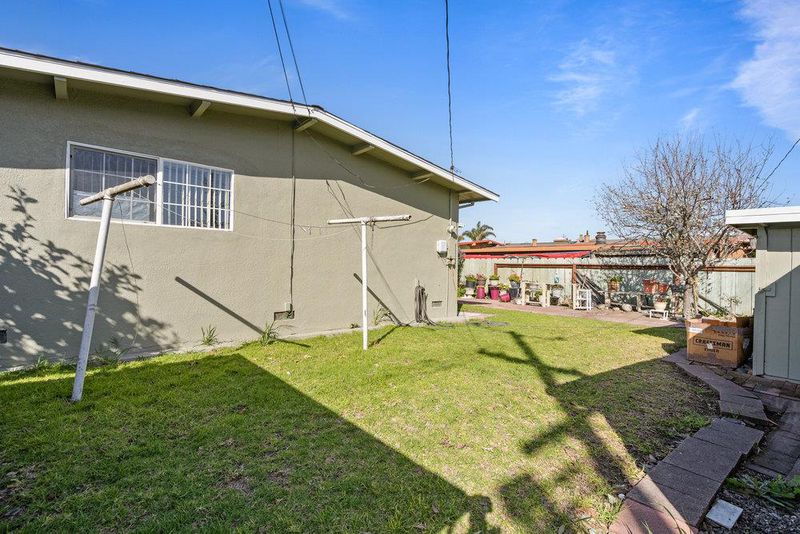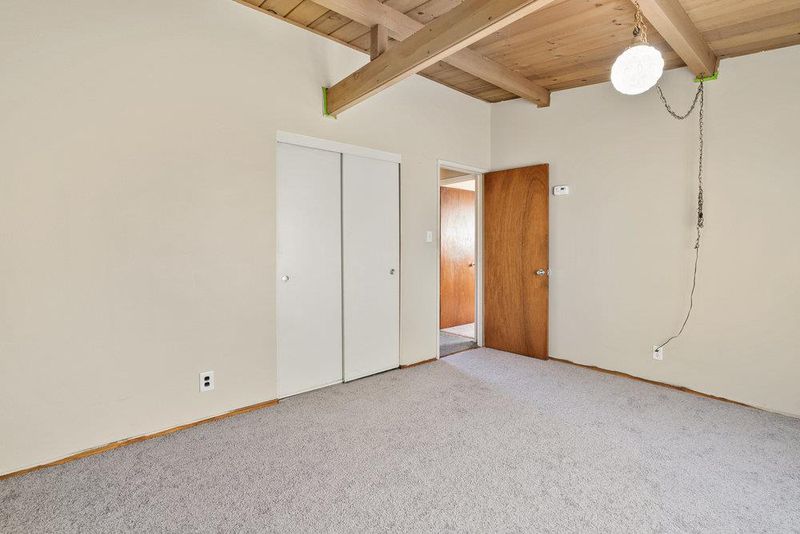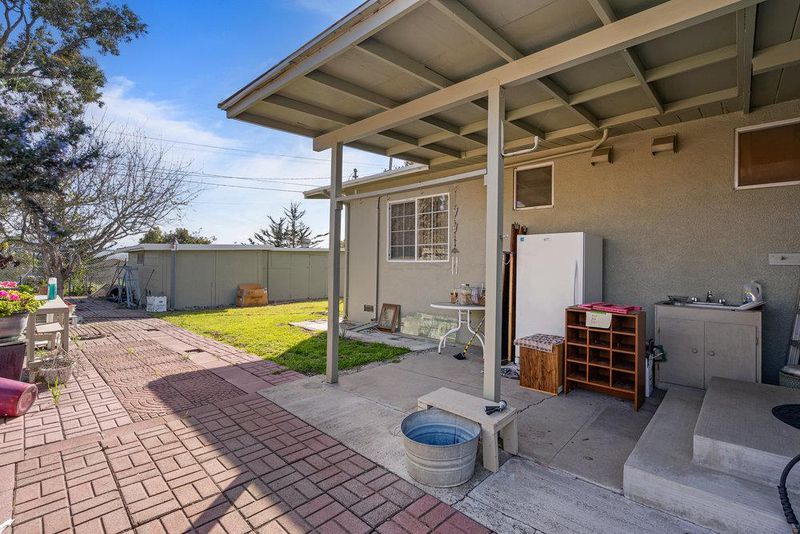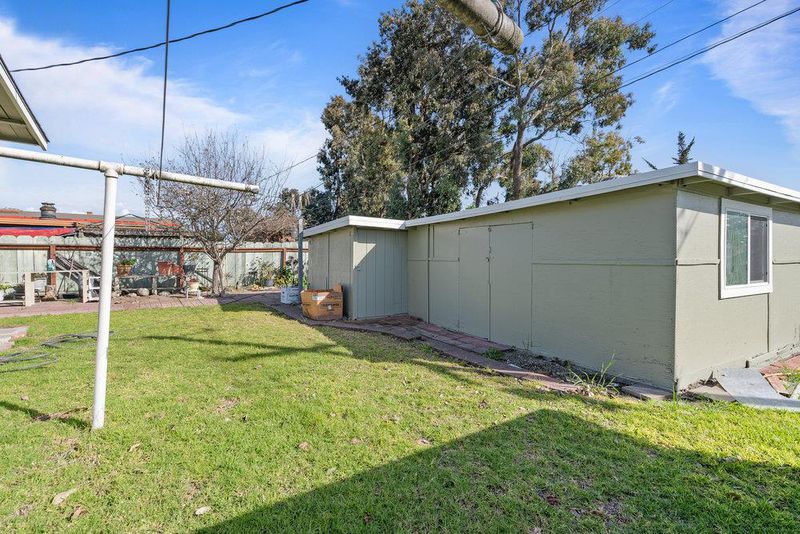
$720,000
1,125
SQ FT
$640
SQ/FT
718 Meadow Drive
@ JOHN - 66 - ES-66, Salinas
- 3 Bed
- 2 Bath
- 2 Park
- 1,125 sqft
- SALINAS
-

Welcome to this charming 3-bedroom, 2-bathroom home in the beautiful city of Salinas. Spread across 1,125 square feet, this cozy residence offers a functional kitchen/family room combo, perfect for entertaining and family gatherings. The well-maintained kitchen comes equipped with essential appliances and plenty of storage space. The flooring throughout the home is a mix of durable materials, designed for both style and ease of maintenance. A wall furnace provides heating, and ceiling fans are available for cooling. The property includes a 2-car garage, providing ample parking and storage options. Located within the Salinas City Elementary School District, this home is ideal for anyone seeking a residence in a vibrant community. Don't miss the opportunity to make this lovely house your new home.
- Days on Market
- 1 day
- Current Status
- Active
- Original Price
- $720,000
- List Price
- $720,000
- On Market Date
- Apr 7, 2025
- Property Type
- Single Family Home
- Area
- 66 - ES-66
- Zip Code
- 93905
- MLS ID
- ML82001386
- APN
- 003-873-018-000
- Year Built
- 1958
- Stories in Building
- 1
- Possession
- Unavailable
- Data Source
- MLSL
- Origin MLS System
- MLSListings, Inc.
Sherwood Elementary School
Public K-6 Elementary
Students: 937 Distance: 0.3mi
El Sausal Middle School
Public 7-8 Middle
Students: 1160 Distance: 0.5mi
Los Padres Elementary School
Public K-6 Elementary
Students: 779 Distance: 0.5mi
Fremont Elementary School
Public K-6 Elementary
Students: 837 Distance: 0.9mi
Soaring Eagles Christian Academy
Private K-12 Combined Elementary And Secondary, Religious, Nonprofit
Students: 53 Distance: 1.0mi
Spero School
Private 4-8
Students: 1 Distance: 1.0mi
- Bed
- 3
- Bath
- 2
- Parking
- 2
- Attached Garage
- SQ FT
- 1,125
- SQ FT Source
- Unavailable
- Lot SQ FT
- 7,000.0
- Lot Acres
- 0.160698 Acres
- Cooling
- Ceiling Fan
- Dining Room
- Eat in Kitchen
- Disclosures
- Natural Hazard Disclosure
- Family Room
- Kitchen / Family Room Combo
- Foundation
- Concrete Slab
- Heating
- Wall Furnace
- Fee
- Unavailable
MLS and other Information regarding properties for sale as shown in Theo have been obtained from various sources such as sellers, public records, agents and other third parties. This information may relate to the condition of the property, permitted or unpermitted uses, zoning, square footage, lot size/acreage or other matters affecting value or desirability. Unless otherwise indicated in writing, neither brokers, agents nor Theo have verified, or will verify, such information. If any such information is important to buyer in determining whether to buy, the price to pay or intended use of the property, buyer is urged to conduct their own investigation with qualified professionals, satisfy themselves with respect to that information, and to rely solely on the results of that investigation.
School data provided by GreatSchools. School service boundaries are intended to be used as reference only. To verify enrollment eligibility for a property, contact the school directly.
