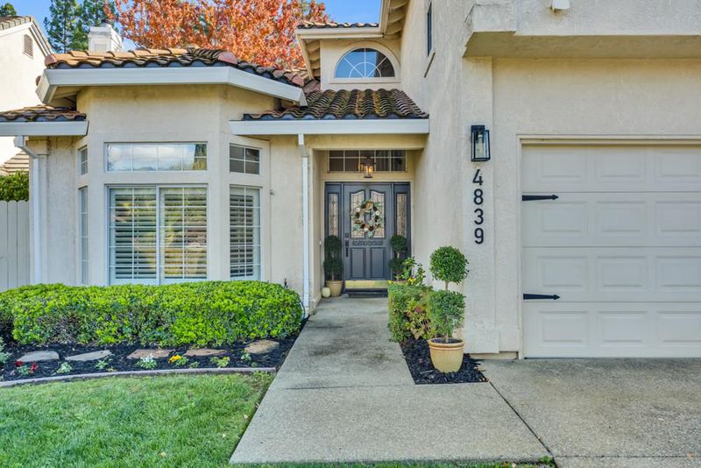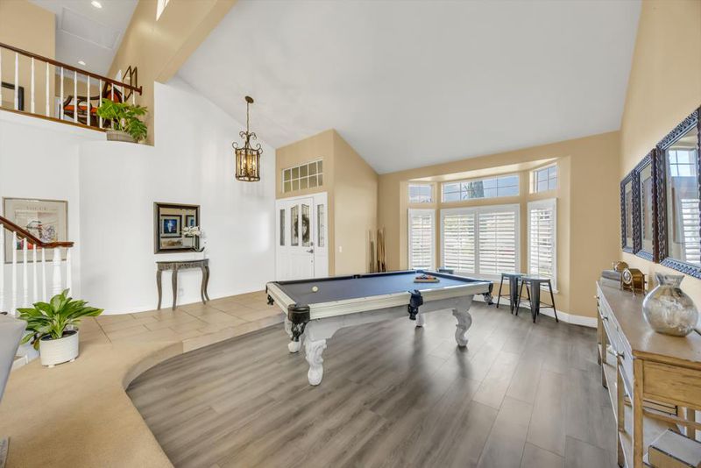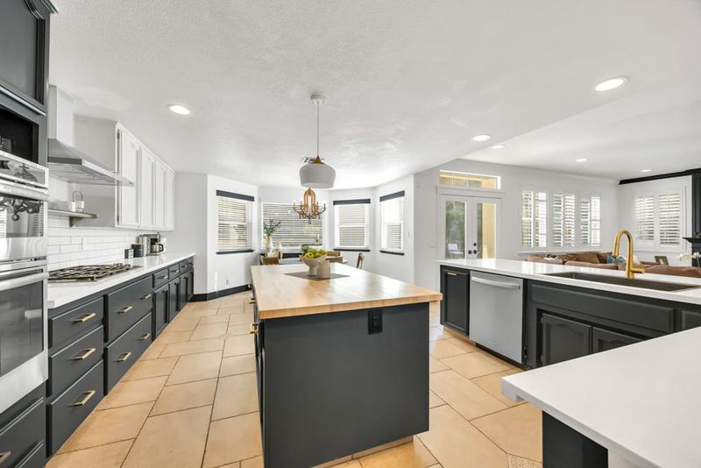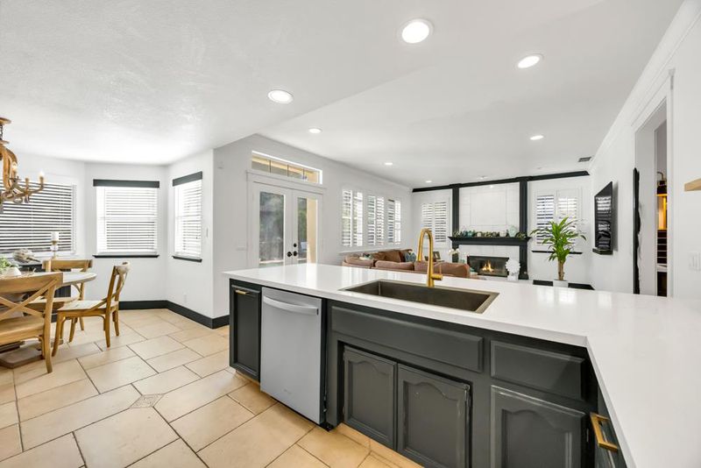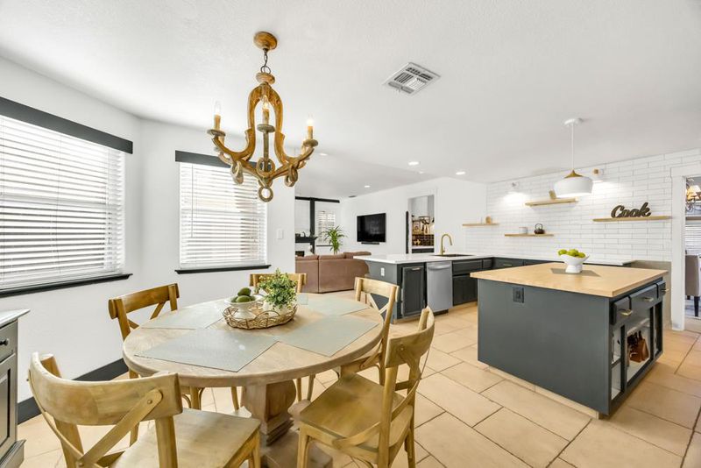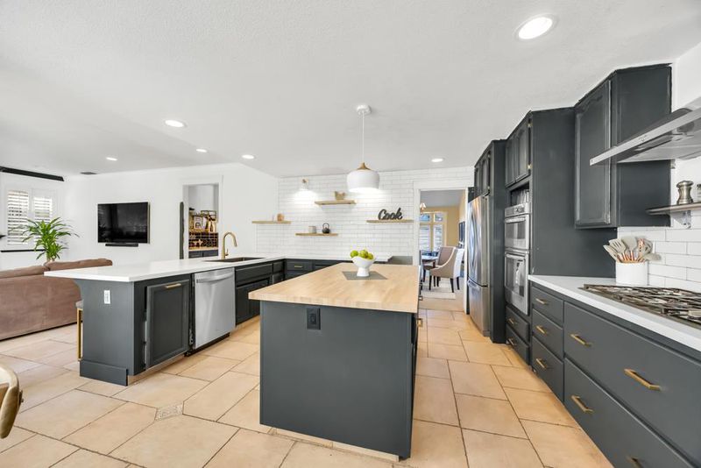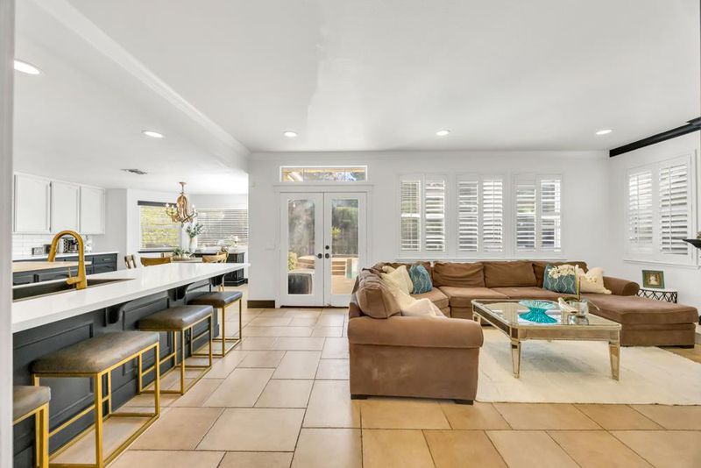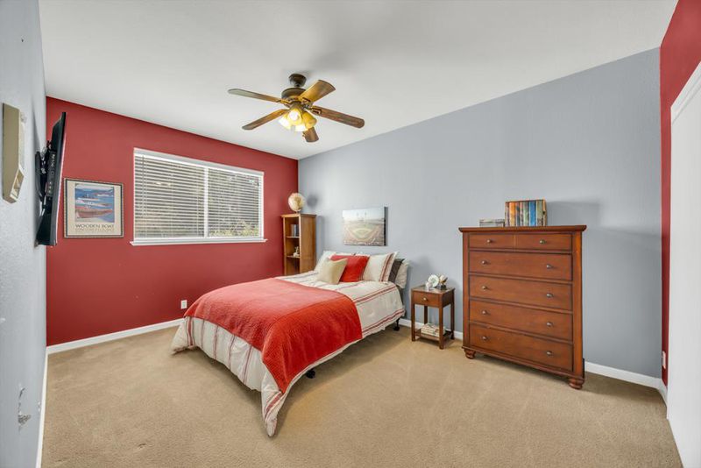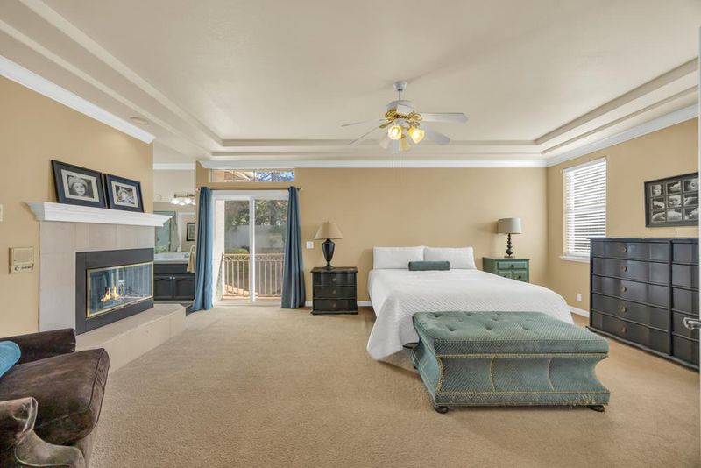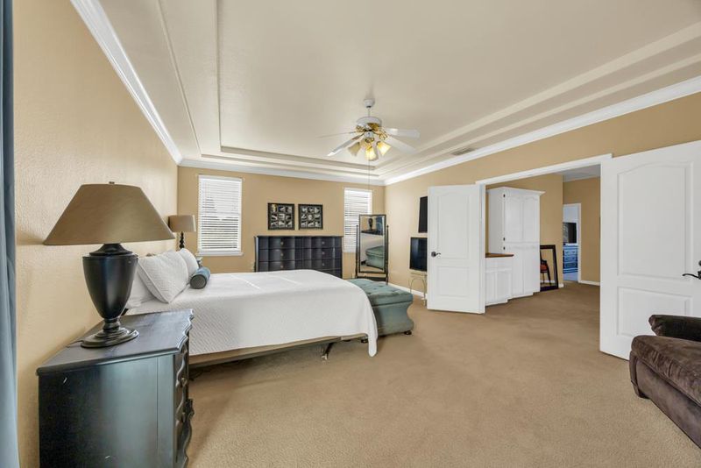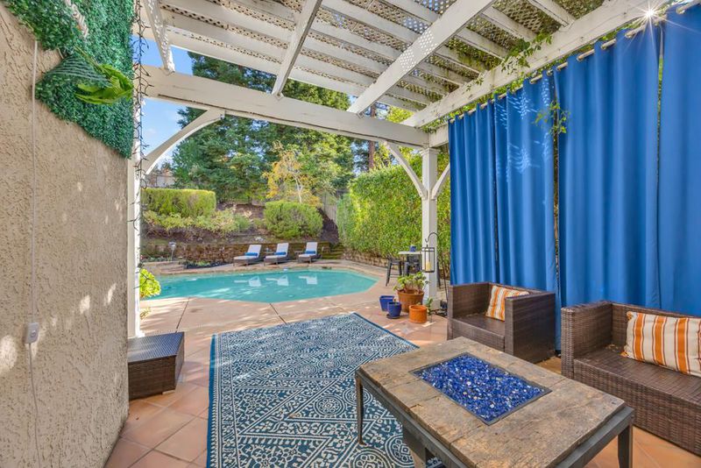
$1,025,000
3,277
SQ FT
$313
SQ/FT
4839 Waterbury Way
@ Swan Lake Drive - 12746 - Granite Bay zip 95746, Granite Bay
- 5 Bed
- 3 Bath
- 3 Park
- 3,277 sqft
- GRANITE BAY
-

Welcome to your dream home in the highly sought-after Treelake Village. This expansive 3,277 sq. ft. residence offers 5 spacious bedrooms, 3 luxurious bathrooms, and an open floor plan designed for modern living. The newly remodeled chefs kitchen is the heart of the home, quartz countertops, custom cabinetry, and a large butcher block island perfect for gathering. The open concept seamlessly connects the kitchen to the living and dining areas, creating a bright and welcoming atmosphere for family and guests. Situated on a generous 9,845 sq. ft. lot, this property is an entertainers paradise, featuring a pool, a relaxing hot tub, and ample outdoor space. Located just one mile from the prestigious Granite Bay Country Club, this home combines convenience with luxury. Families will appreciate the top-rated Eureka School District, including Oakhills Elementary (K-3), Ridgeview (4-6), Cavitt Junior High (7-8), and Granite Bay High School.
- Days on Market
- 3 days
- Current Status
- Active
- Original Price
- $1,025,000
- List Price
- $1,025,000
- On Market Date
- Nov 21, 2024
- Property Type
- Single Family Home
- Area
- 12746 - Granite Bay zip 95746
- Zip Code
- 95746
- MLS ID
- ML81987177
- APN
- 466-040-059-000
- Year Built
- 1990
- Stories in Building
- Unavailable
- Possession
- Unavailable
- Data Source
- MLSL
- Origin MLS System
- MLSListings, Inc.
Oakhills Elementary School
Public PK-3 Elementary
Students: 454 Distance: 0.6mi
Ridgeview Elementary School
Public 4-6 Elementary
Students: 606 Distance: 0.7mi
Granite Bay High School
Public 9-12 Secondary
Students: 2073 Distance: 0.8mi
Granite Bay Montessori School
Private K-8 Montessori, Elementary, Middle, Coed
Students: 104 Distance: 0.9mi
Placer Learning Center
Private K-12
Students: 47 Distance: 1.3mi
Excelsior Elementary School
Public 4-6 Elementary
Students: 530 Distance: 1.4mi
- Bed
- 5
- Bath
- 3
- Parking
- 3
- Attached Garage, Off-Street Parking
- SQ FT
- 3,277
- SQ FT Source
- Unavailable
- Lot SQ FT
- 9,845.0
- Lot Acres
- 0.22601 Acres
- Pool Info
- Spa / Hot Tub
- Kitchen
- Dishwasher, Oven - Built-In, Oven Range - Built-In, Gas, Refrigerator
- Cooling
- Central AC
- Dining Room
- Breakfast Bar, Dining Area, Eat in Kitchen
- Disclosures
- Natural Hazard Disclosure, NHDS Report
- Family Room
- Separate Family Room
- Flooring
- Carpet, Tile
- Foundation
- Concrete Perimeter and Slab
- Fire Place
- Wood Burning
- Heating
- Central Forced Air
- * Fee
- $67
- Name
- Treelake Village
- Phone
- 916-985-3633
- *Fee includes
- Management Fee
MLS and other Information regarding properties for sale as shown in Theo have been obtained from various sources such as sellers, public records, agents and other third parties. This information may relate to the condition of the property, permitted or unpermitted uses, zoning, square footage, lot size/acreage or other matters affecting value or desirability. Unless otherwise indicated in writing, neither brokers, agents nor Theo have verified, or will verify, such information. If any such information is important to buyer in determining whether to buy, the price to pay or intended use of the property, buyer is urged to conduct their own investigation with qualified professionals, satisfy themselves with respect to that information, and to rely solely on the results of that investigation.
School data provided by GreatSchools. School service boundaries are intended to be used as reference only. To verify enrollment eligibility for a property, contact the school directly.
