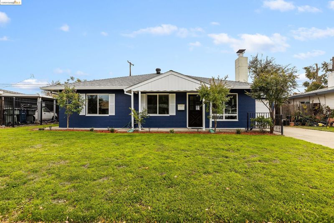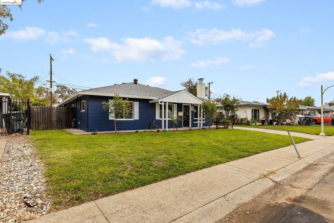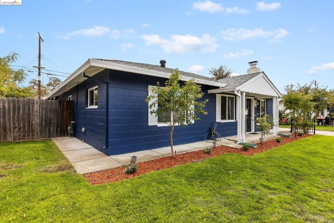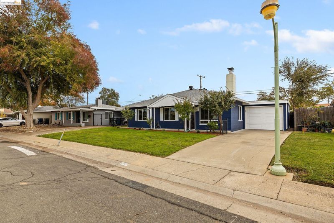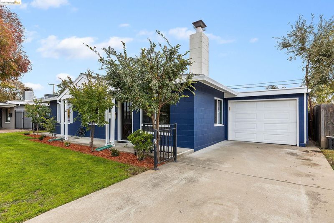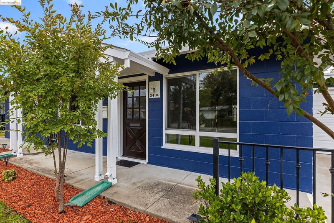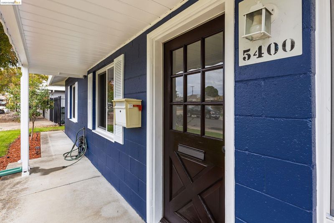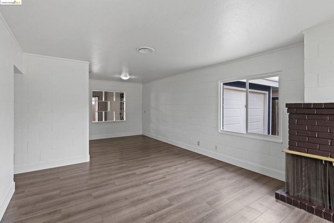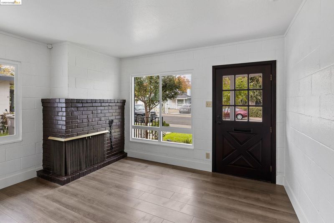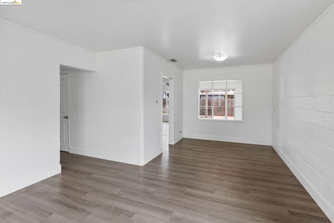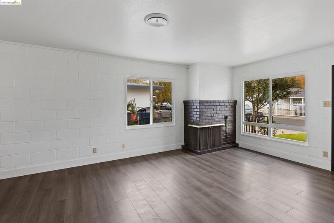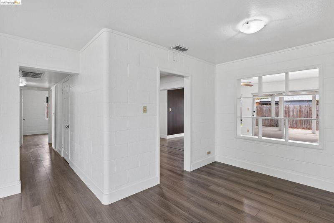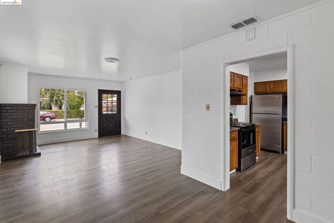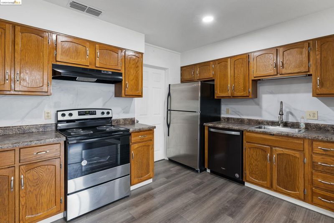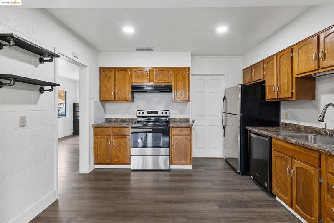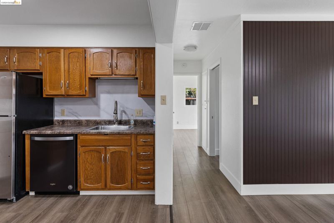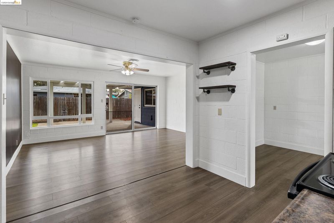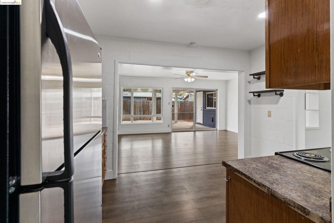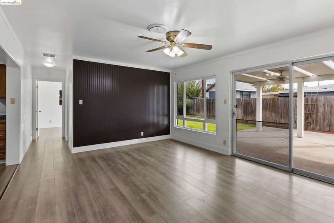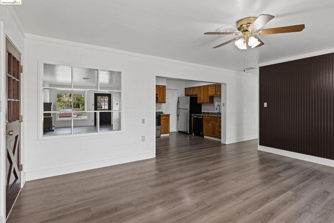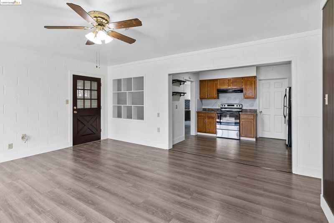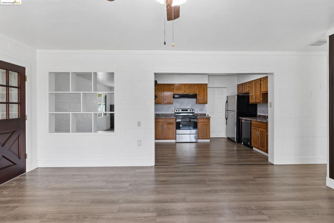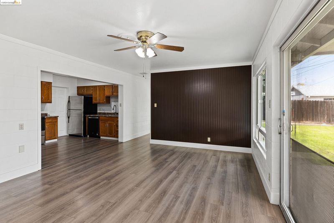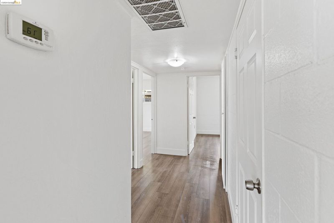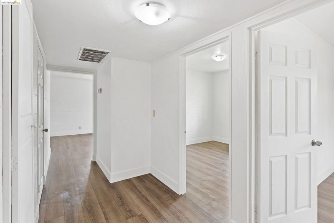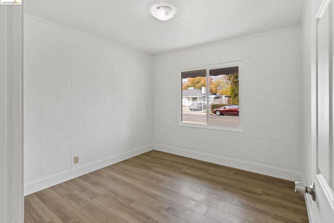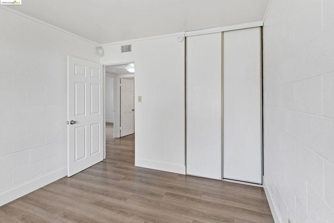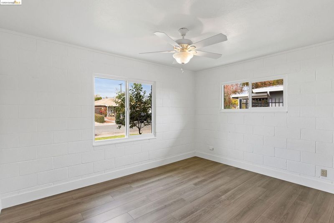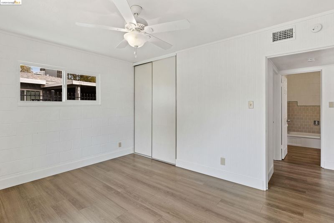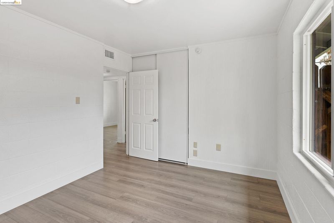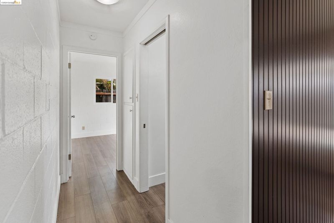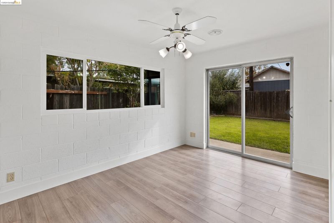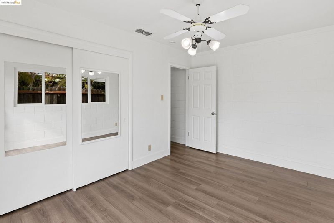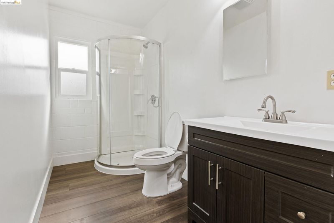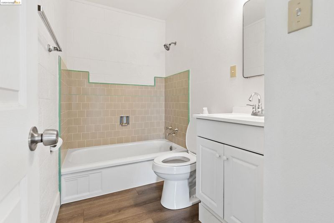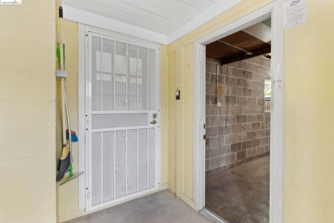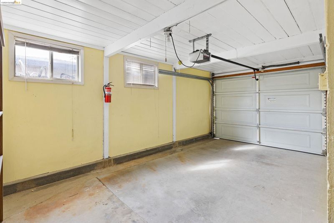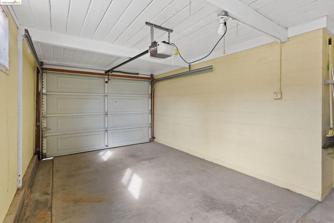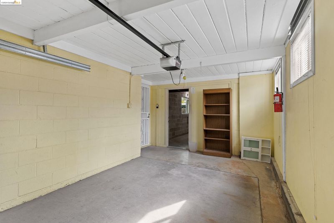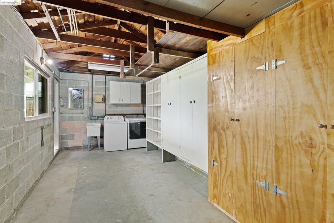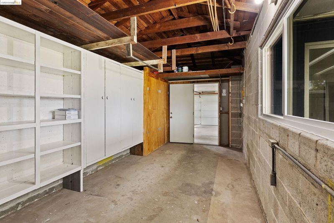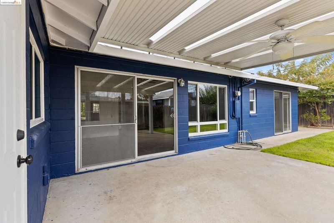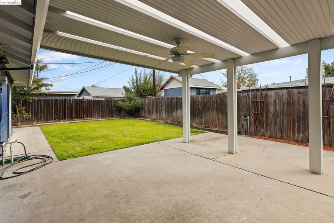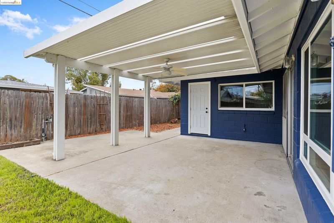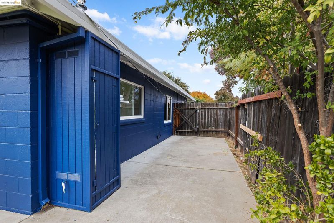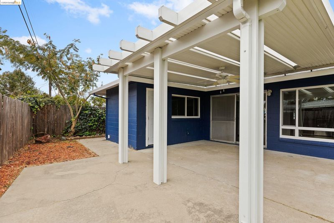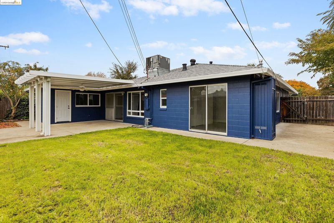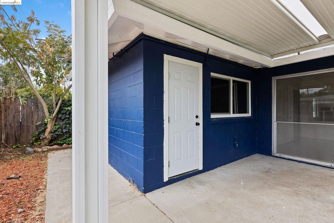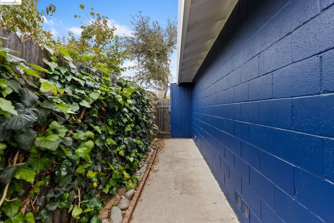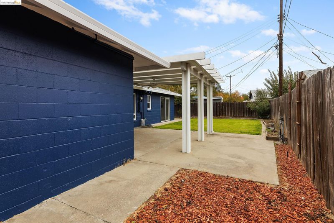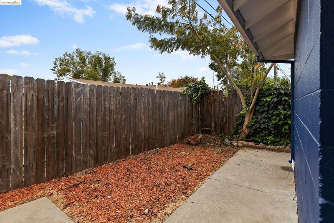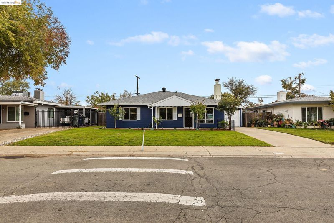
$550,000
1,543
SQ FT
$356
SQ/FT
5400 Valletta Way
@ 58th St - None, Sacramento
- 4 Bed
- 2 Bath
- 1 Park
- 1,543 sqft
- Sacramento
-

This charming home in Tallac Village has been refreshed and updated! This single story with colonial charm on exterior is a rare 4 bedroom 2 bathroom home featuring a front porch, living room, dining room, family room with accent wall, primary bedroom with slider to rear yard, slider from family room to covered patio. The garage, has additional storage room behind the garage. Laundry is in the additional room that would also make a great mud room, sports cave, or craft cottage. The home has been painted inside and out, new dual pane windows, all new flooring, remodeled primary bathroom, some updated fixtures, and updated kitchen. The cinder block construction helps regulate the house temperature when it is hot outside. The home is walking distance to elementary and high school and shopping. Enjoy easy access to dining and entertainment hot spots, and commute routes via highways 5, 50, or 99. Home is in short proximity to CSU Sacramento.
- Current Status
- Active
- Original Price
- $550,000
- List Price
- $550,000
- On Market Date
- Nov 14, 2024
- Property Type
- Detached
- D/N/S
- None
- Zip Code
- 95820
- MLS ID
- 41078938
- APN
- 0230042030000
- Year Built
- 1950
- Stories in Building
- 1
- Possession
- COE
- Data Source
- MAXEBRDI
- Origin MLS System
- DELTA
Mark Twain Elementary School
Public K-6 Elementary
Students: 310 Distance: 0.1mi
West Campus
Public 9-12 Secondary, Coed
Students: 840 Distance: 0.1mi
Peter Burnett Elementary School
Public K-6 Elementary, Yr Round
Students: 515 Distance: 0.6mi
John Paul II School
Private K-8 Elementary, Religious, Coed
Students: NA Distance: 0.7mi
Hiram W. Johnson High School
Public 9-12 Secondary
Students: 1568 Distance: 1.0mi
Charles A. Jones Education Center (Adult)
Public n/a
Students: NA Distance: 1.0mi
- Bed
- 4
- Bath
- 2
- Parking
- 1
- Attached, Workshop in Garage, Garage Door Opener
- SQ FT
- 1,543
- SQ FT Source
- Public Records
- Lot SQ FT
- 5,227.0
- Lot Acres
- 0.12 Acres
- Pool Info
- None
- Kitchen
- Dishwasher, Electric Range, Refrigerator, Dryer, Washer, Gas Water Heater, Counter - Laminate, Electric Range/Cooktop, Updated Kitchen
- Cooling
- Ceiling Fan(s), Central Air
- Disclosures
- None, Disclosure Package Avail
- Entry Level
- Exterior Details
- Back Yard, Front Yard, Garden/Play, Landscape Back, Landscape Front
- Flooring
- Vinyl
- Foundation
- Fire Place
- Brick, Living Room
- Heating
- Forced Air
- Laundry
- Dryer, In Garage, Laundry Room, Washer
- Main Level
- 4 Bedrooms, 2 Baths, Primary Bedrm Suite - 1
- Views
- None
- Possession
- COE
- Architectural Style
- Ranch
- Non-Master Bathroom Includes
- Shower Over Tub, Tile
- Construction Status
- Existing
- Additional Miscellaneous Features
- Back Yard, Front Yard, Garden/Play, Landscape Back, Landscape Front
- Location
- Regular, Landscape Front, Landscape Back
- Roof
- Composition Shingles
- Water and Sewer
- Public
- Fee
- Unavailable
MLS and other Information regarding properties for sale as shown in Theo have been obtained from various sources such as sellers, public records, agents and other third parties. This information may relate to the condition of the property, permitted or unpermitted uses, zoning, square footage, lot size/acreage or other matters affecting value or desirability. Unless otherwise indicated in writing, neither brokers, agents nor Theo have verified, or will verify, such information. If any such information is important to buyer in determining whether to buy, the price to pay or intended use of the property, buyer is urged to conduct their own investigation with qualified professionals, satisfy themselves with respect to that information, and to rely solely on the results of that investigation.
School data provided by GreatSchools. School service boundaries are intended to be used as reference only. To verify enrollment eligibility for a property, contact the school directly.
