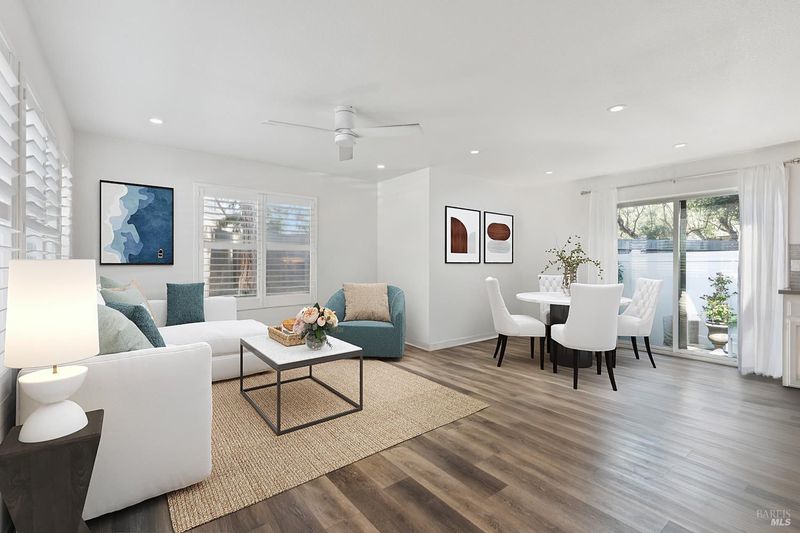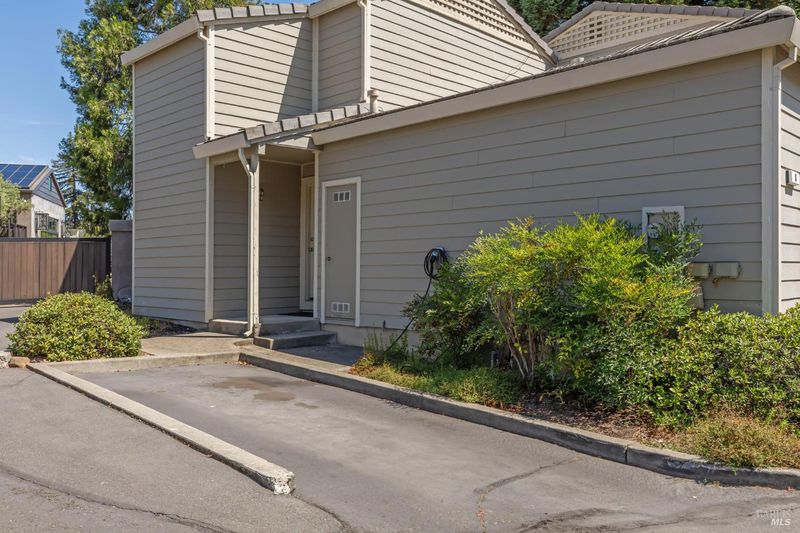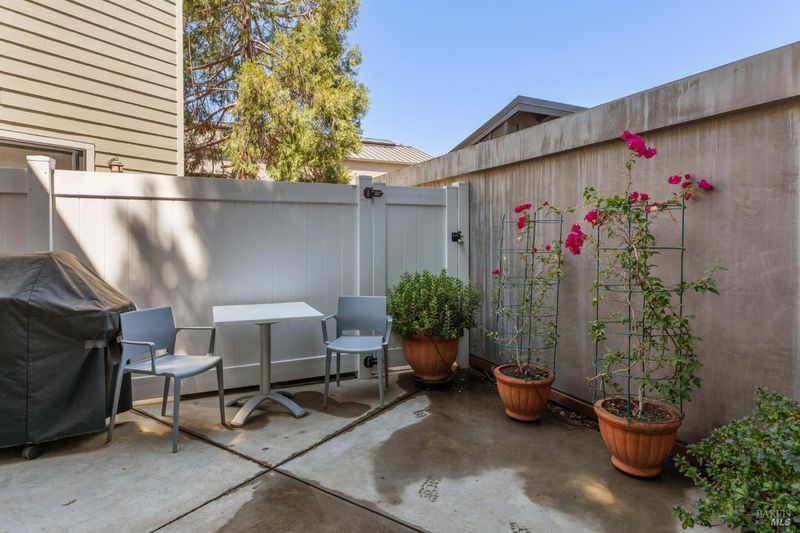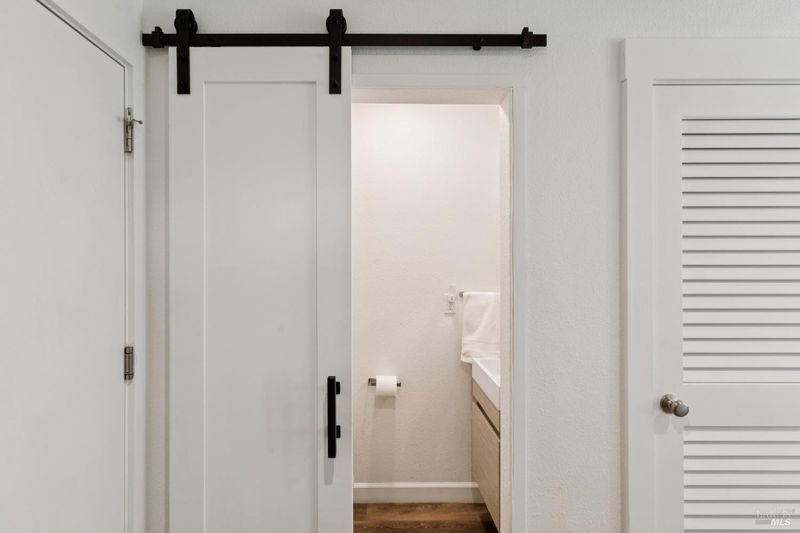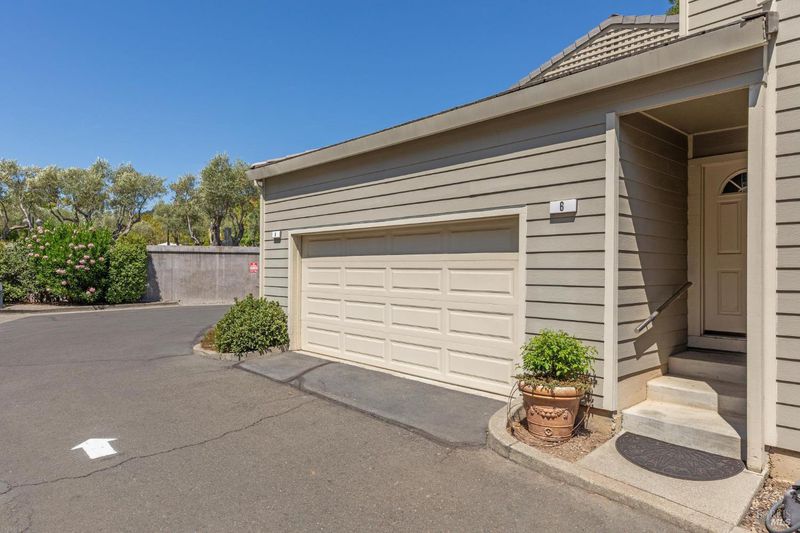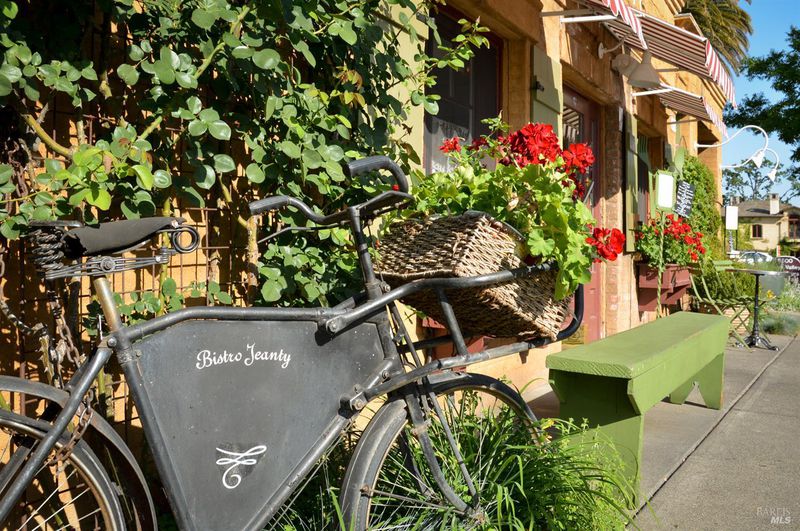
$1,695,000
2,032
SQ FT
$834
SQ/FT
6-8 Burgundy Way
@ Washington St - Yountville
- 4 Bed
- 4 (2/2) Bath
- 4 Park
- 2,032 sqft
- Yountville
-

Rare opportunity in the heart of iconic Yountville to own two side-by-side, beautifully remodeled farmhouse style townhomes each offering 1016 sq ft, 2 BR 1.5 BA. Ideal for owner-occupant seeking additional income or smart investment opportunity in Yountville. Perfectly situated walking distance to world-renowned dining & wine tasting such Restoration Hardware, French Laundry & JCB Tasting Salon. Each unit features great room style living with family room opening to remodeled kitchen with stainless steel appliances & quartz countertops with decorative tile backsplash & dining area with sliding glass doors that open to private courtyard for easy outdoor living. 2 spacious BR with ceiling fans & full bath on upper level. Additional features include LVF flooring in all main living areas, louvered shutters & blinds, ductless heat & air, stackable washer/dryer, recessed & upgraded lighting. Each unit has dedicated outdoor parking space and share a 2-car garage. This turnkey property also offers easy access to the Vine Trail for cycling or walking, and is just steps from shopping, dining, and wine country experiences. Live in one, rent the other or invest in both. A truly unique opportunity in one of Napa Valley's most desirable communities.
- Days on Market
- 1 day
- Current Status
- Active
- Original Price
- $1,695,000
- List Price
- $1,695,000
- On Market Date
- Sep 8, 2025
- Property Type
- Townhouse
- Area
- Yountville
- Zip Code
- 94599
- MLS ID
- 325078199
- APN
- 036-440-005-000
- Year Built
- 1990
- Stories in Building
- Unavailable
- Possession
- Negotiable
- Data Source
- BAREIS
- Origin MLS System
Yountville Elementary School
Public K-5 Elementary
Students: 119 Distance: 0.3mi
Salvador Elementary School
Public 2-5 Elementary
Students: 132 Distance: 5.1mi
Sunrise Montessori Of Napa Valley
Private K-6 Montessori, Elementary, Coed
Students: 73 Distance: 5.1mi
Aldea Non-Public
Private 6-12 Special Education, Combined Elementary And Secondary, All Male
Students: 7 Distance: 5.7mi
Justin-Siena High School
Private 9-12 Secondary, Religious, Coed
Students: 660 Distance: 5.7mi
Vintage High School
Public 9-12 Secondary
Students: 1801 Distance: 5.9mi
- Bed
- 4
- Bath
- 4 (2/2)
- Parking
- 4
- Attached, Detached
- SQ FT
- 2,032
- SQ FT Source
- Assessor Auto-Fill
- Lot SQ FT
- 3,271.0
- Lot Acres
- 0.0751 Acres
- Kitchen
- Breakfast Area, Kitchen/Family Combo, Quartz Counter
- Cooling
- Ductless
- Dining Room
- Dining/Family Combo
- Exterior Details
- Uncovered Courtyard
- Family Room
- Great Room
- Flooring
- See Remarks
- Heating
- Ductless
- Laundry
- Laundry Closet, Washer/Dryer Stacked Included
- Upper Level
- Bedroom(s), Full Bath(s)
- Main Level
- Family Room, Kitchen, Partial Bath(s), Street Entrance
- Possession
- Negotiable
- * Fee
- $250
- Name
- Burgundy Commons
- Phone
- (707) 479-9612
- *Fee includes
- Common Areas, Maintenance Grounds, and Roof
MLS and other Information regarding properties for sale as shown in Theo have been obtained from various sources such as sellers, public records, agents and other third parties. This information may relate to the condition of the property, permitted or unpermitted uses, zoning, square footage, lot size/acreage or other matters affecting value or desirability. Unless otherwise indicated in writing, neither brokers, agents nor Theo have verified, or will verify, such information. If any such information is important to buyer in determining whether to buy, the price to pay or intended use of the property, buyer is urged to conduct their own investigation with qualified professionals, satisfy themselves with respect to that information, and to rely solely on the results of that investigation.
School data provided by GreatSchools. School service boundaries are intended to be used as reference only. To verify enrollment eligibility for a property, contact the school directly.
