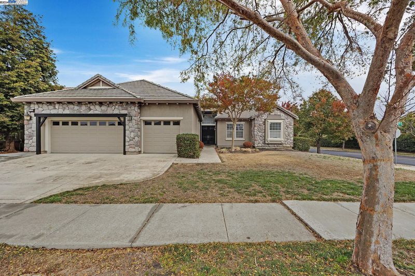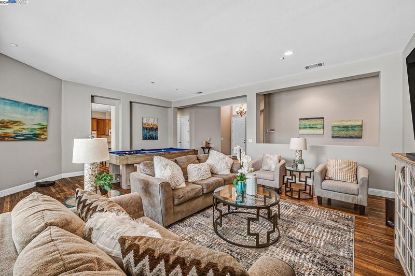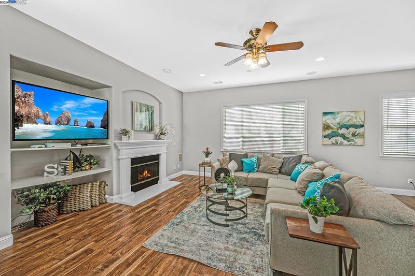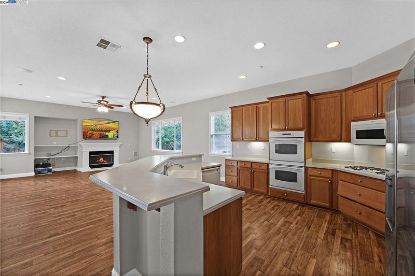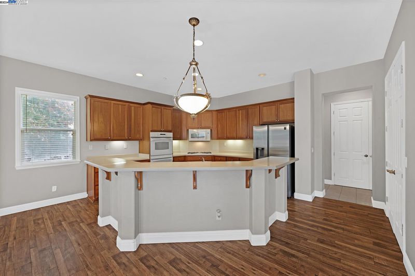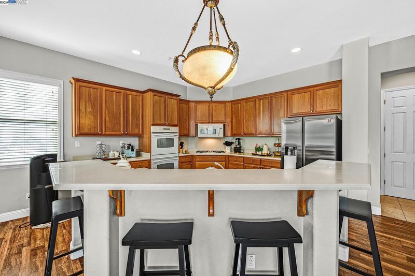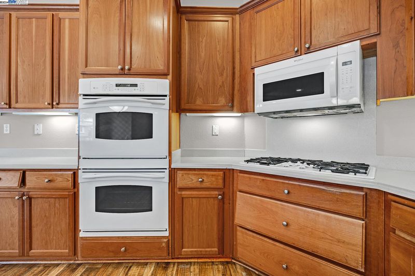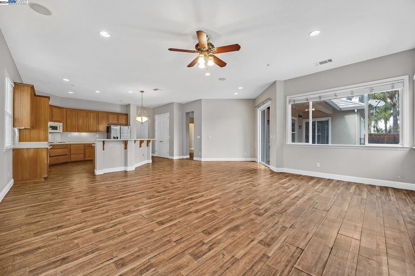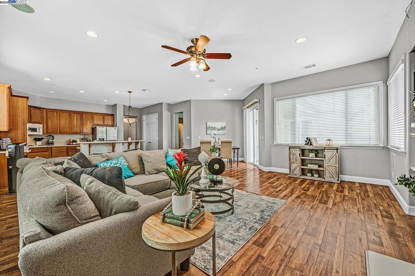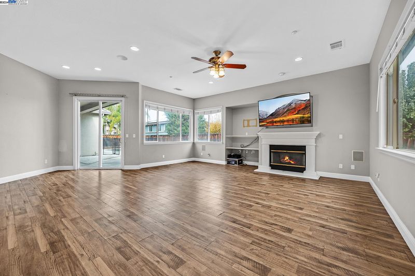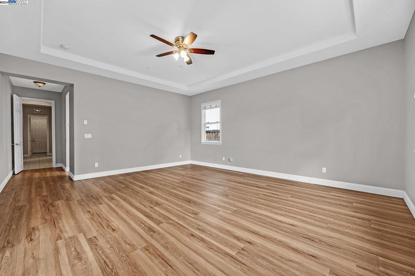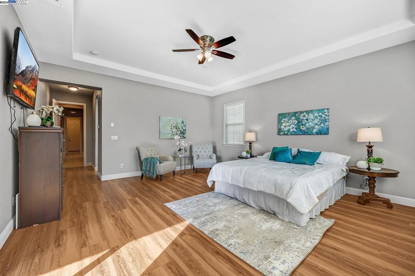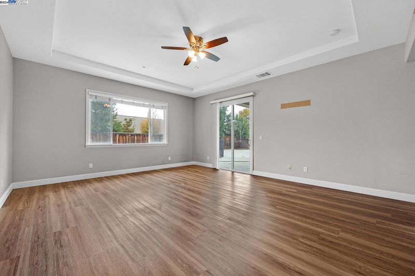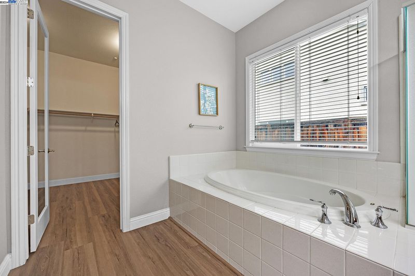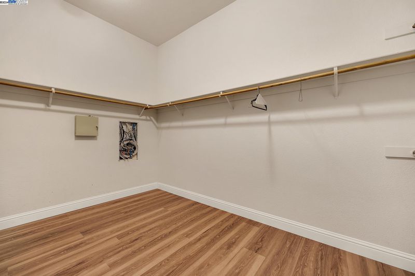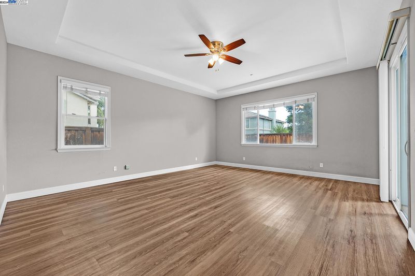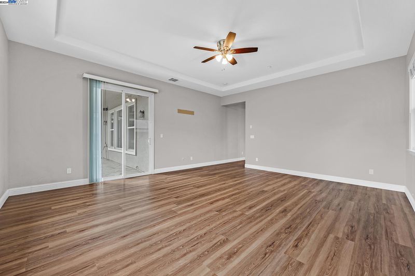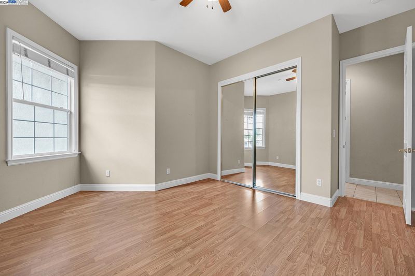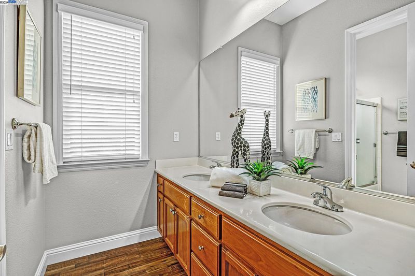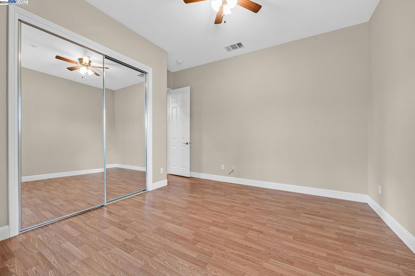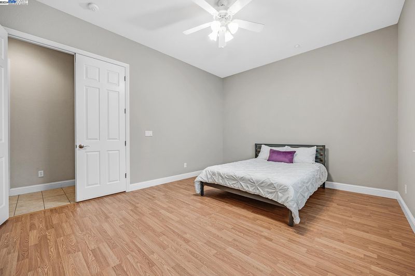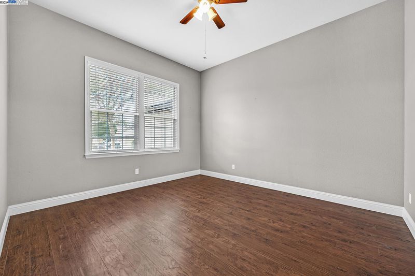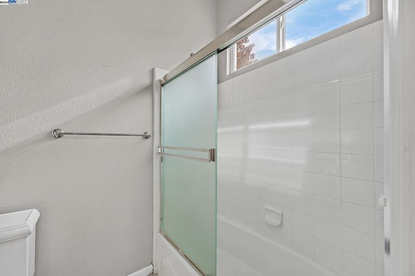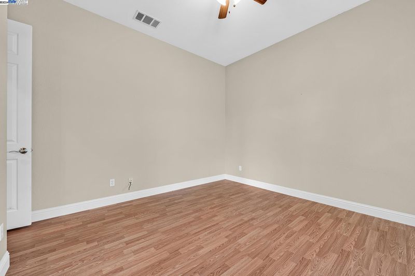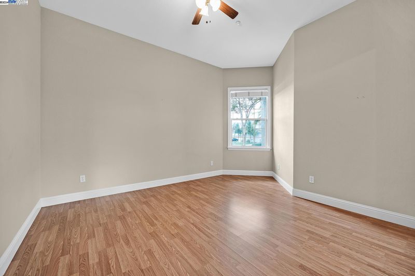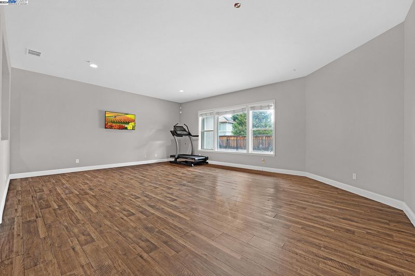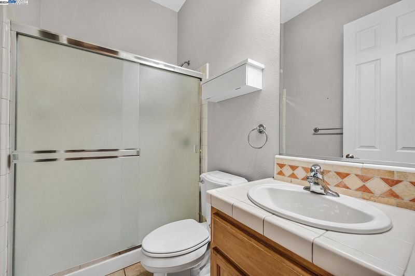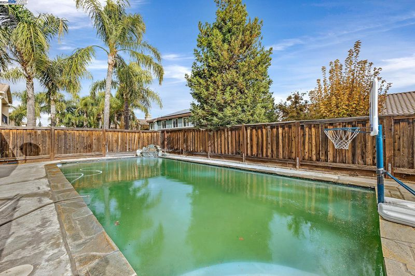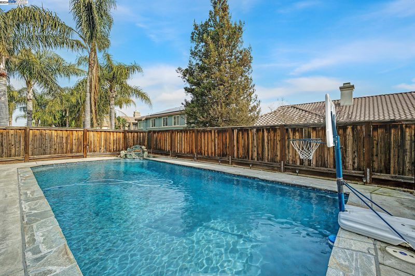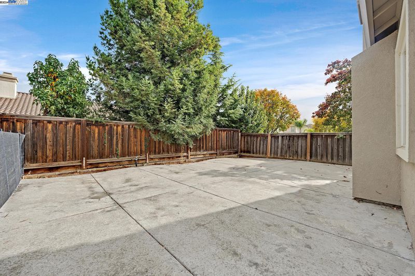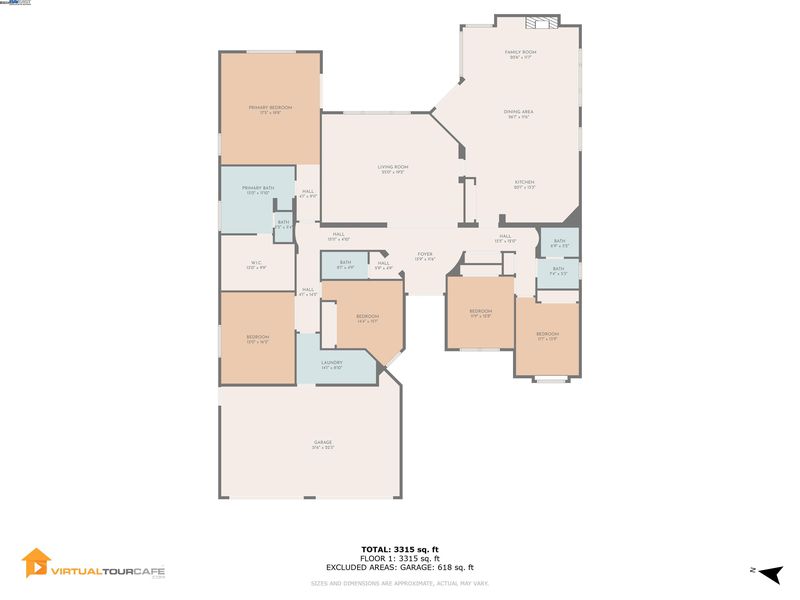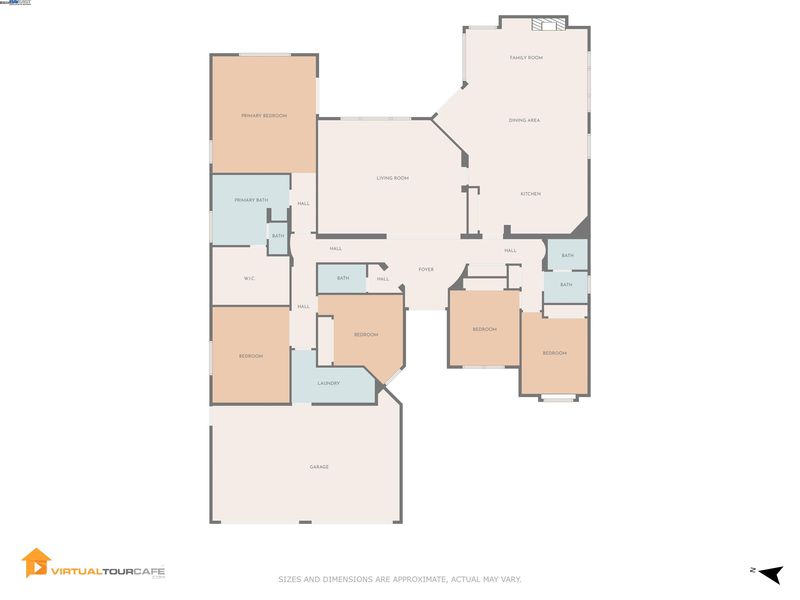
$950,000
3,424
SQ FT
$277
SQ/FT
2128 Gold Poppy St
@ GANN ST - Sterling Preserve, Brentwood
- 4 Bed
- 3 Bath
- 3 Park
- 3,424 sqft
- Brentwood
-

Located in one of Brentwood's most desirable neighborhoods, this Sterling Preserve corner lot offers an abundance of space including 4 Bedrooms, Office/Den, 3 full bathrooms, 3 car garage, living & family rooms with an open layout, heated swimming pool, energy efficient solar panels, central heat/air, vinyl flooring, surround sound in family room, cozy gas burning fireplace, tankless water heater, water softener & dog kennel. The open and airy kitchen is ideal for entertaining and features a breakfast bar, stainless steel refrigerator, double oven and more. An inviting master room with master bath, double sinks, relaxing tub, walk-in closet and patio doors just steps away from the pool. Make Brentwood your home, a wonderful place to raise a family or enjoy retirement life!
- Current Status
- Active
- Original Price
- $950,000
- List Price
- $950,000
- On Market Date
- Nov 16, 2024
- Property Type
- Detached
- D/N/S
- Sterling Preserve
- Zip Code
- 94513
- MLS ID
- 41079117
- APN
- 0184400208
- Year Built
- 2005
- Stories in Building
- 1
- Possession
- COE
- Data Source
- MAXEBRDI
- Origin MLS System
- BAY EAST
Marsh Creek Elementary School
Public K-5 Elementary
Students: 732 Distance: 0.6mi
Freedom High School
Public 9-12 Secondary, Yr Round
Students: 2589 Distance: 0.8mi
Bouton-Shaw Academy
Private 1-12
Students: 6 Distance: 1.1mi
Pioneer Elementary School
Public K-5 Elementary, Yr Round
Students: 875 Distance: 1.1mi
Golden Hills Christian School
Private K-8 Religious, Nonprofit
Students: 223 Distance: 1.1mi
Almond Grove Elementary
Public K-5
Students: 514 Distance: 1.3mi
- Bed
- 4
- Bath
- 3
- Parking
- 3
- Attached, Garage Door Opener
- SQ FT
- 3,424
- SQ FT Source
- Public Records
- Lot SQ FT
- 10,866.0
- Lot Acres
- 0.25 Acres
- Pool Info
- In Ground, Solar Heat, Fenced
- Kitchen
- Dishwasher, Disposal, Gas Range, Plumbed For Ice Maker, Microwave, Oven, Dryer, Washer, Electric Water Heater, Tankless Water Heater, Breakfast Bar, Counter - Stone, Eat In Kitchen, Garbage Disposal, Gas Range/Cooktop, Ice Maker Hookup, Oven Built-in, Pantry
- Cooling
- Ceiling Fan(s), Central Air
- Disclosures
- Nat Hazard Disclosure, Shopping Cntr Nearby, Restaurant Nearby, Disclosure Package Avail
- Entry Level
- Exterior Details
- Back Yard, Dog Run, Front Yard, Sprinklers Front, Landscape Back, Landscape Front
- Flooring
- Laminate, Tile
- Foundation
- Fire Place
- Family Room, Gas
- Heating
- Forced Air
- Laundry
- Dryer, Laundry Room, Washer
- Main Level
- 4 Bedrooms, 3 Baths, Primary Bedrm Suite - 1, Main Entry
- Views
- None
- Possession
- COE
- Architectural Style
- Traditional
- Non-Master Bathroom Includes
- Shower Over Tub, Stall Shower, Double Sinks, Window
- Construction Status
- Existing
- Additional Miscellaneous Features
- Back Yard, Dog Run, Front Yard, Sprinklers Front, Landscape Back, Landscape Front
- Location
- Corner Lot, Level, Fire Hydrant(s), Front Yard, Landscape Front, Landscape Back
- Roof
- Tile
- Water and Sewer
- Public
- Fee
- Unavailable
MLS and other Information regarding properties for sale as shown in Theo have been obtained from various sources such as sellers, public records, agents and other third parties. This information may relate to the condition of the property, permitted or unpermitted uses, zoning, square footage, lot size/acreage or other matters affecting value or desirability. Unless otherwise indicated in writing, neither brokers, agents nor Theo have verified, or will verify, such information. If any such information is important to buyer in determining whether to buy, the price to pay or intended use of the property, buyer is urged to conduct their own investigation with qualified professionals, satisfy themselves with respect to that information, and to rely solely on the results of that investigation.
School data provided by GreatSchools. School service boundaries are intended to be used as reference only. To verify enrollment eligibility for a property, contact the school directly.
