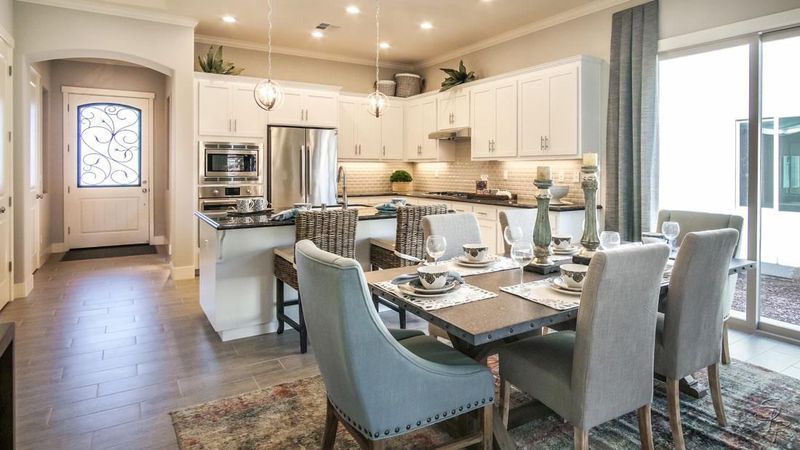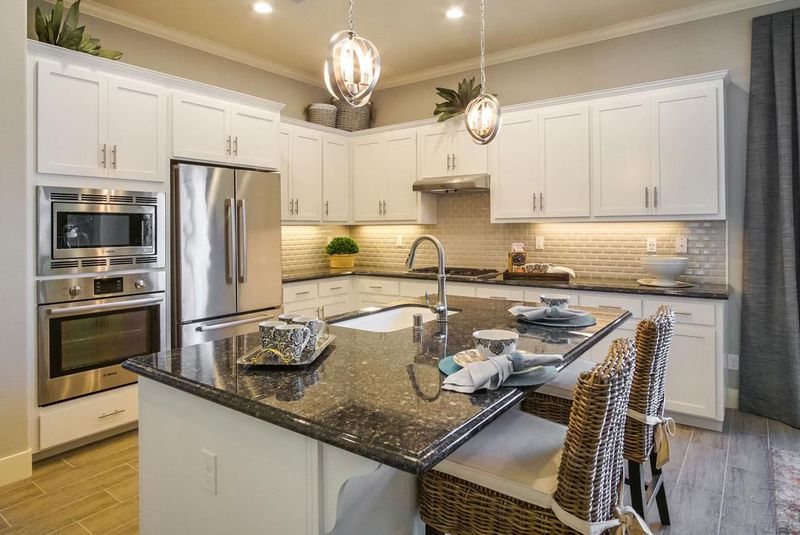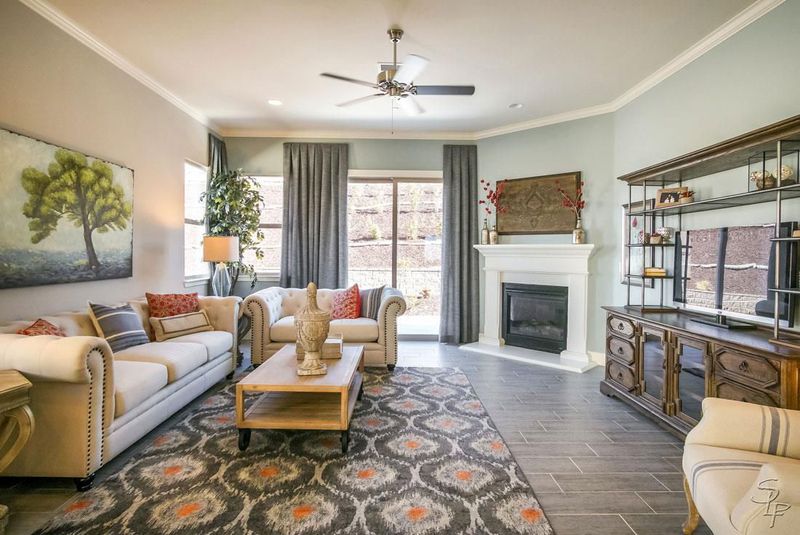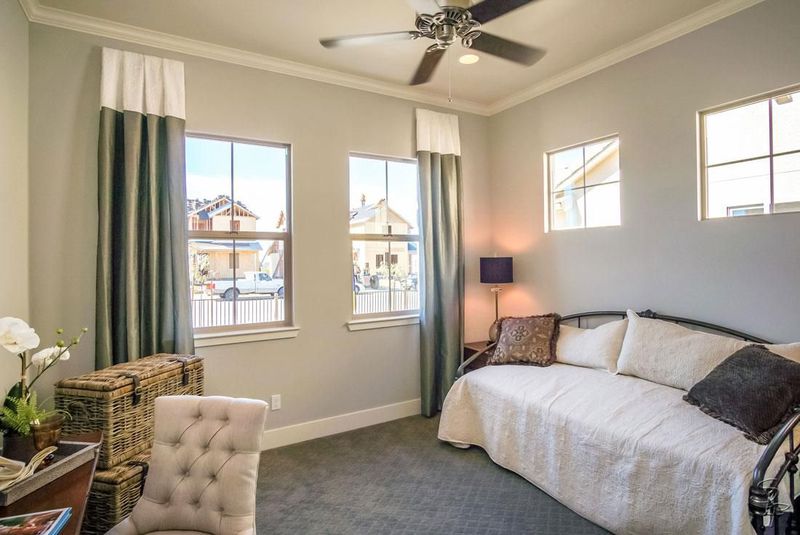
$854,900
2,014
SQ FT
$424
SQ/FT
1194 Sunridge Drive, #15-52
@ Morro Drive - 182 - Hollister, Hollister
- 4 Bed
- 3 (2/1) Bath
- 2 Park
- 2,014 sqft
- HOLLISTER
-

The Monterey is a single-story home of 2,003 square feet, ideal for those looking to downsize or growing families alike. The oversized entry-door leads to a front guest bedroom with walk-in closet perfect for an office or guest bedroom with privacy. The gourmet kitchen is a delight, featuring 7 color options for granite slab or quartz kitchen countertops, 10 custom stain options of shaker style cabinets, premium stainless-steel appliances, stunning tile flooring, and oversized pantry. The primary bedroom features a private spa-like bathroom with separate shower and soaking tub, a large vanity, and a huge walk-in closet with built in organizers. Primary and guest bathrooms include one of four standard piedrafina selections for vanities and primary tub and shower surrounds. The oversized 2-car textured and painted garage features extra space for storage. Other features include drought tolerant landscaping, Nest Thermostat, Ring doorbell, textured and painted garage, and more!
- Days on Market
- 9 days
- Current Status
- Active
- Original Price
- $854,900
- List Price
- $854,900
- On Market Date
- Nov 18, 2024
- Property Type
- Single Family Home
- Area
- 182 - Hollister
- Zip Code
- 95023
- MLS ID
- ML81986955
- APN
- 025-660-040
- Year Built
- 2024
- Stories in Building
- 1
- Possession
- COE
- Data Source
- MLSL
- Origin MLS System
- MLSListings, Inc.
Hollister Sda Christian School
Private K-8 Elementary, Religious, Coed
Students: 33 Distance: 0.8mi
Calvary Christian
Private K-12 Combined Elementary And Secondary, Religious, Coed
Students: 37 Distance: 1.2mi
Cerra Vista Elementary School
Public K-5 Elementary
Students: 631 Distance: 1.3mi
Sunnyslope Elementary School
Public K-5 Elementary
Students: 572 Distance: 1.4mi
Maze Middle School
Public 6-8 Middle
Students: 714 Distance: 1.6mi
Gabilan Hills School
Public K-5 Elementary
Students: 202 Distance: 1.6mi
- Bed
- 4
- Bath
- 3 (2/1)
- Double Sinks, Primary - Oversized Tub, Shower and Tub, Shower over Tub - 1, Tile, Tub
- Parking
- 2
- Attached Garage, On Street
- SQ FT
- 2,014
- SQ FT Source
- Unavailable
- Lot SQ FT
- 6,921.0
- Lot Acres
- 0.158884 Acres
- Kitchen
- Cooktop - Gas, Countertop - Granite, Countertop - Quartz, Dishwasher, Exhaust Fan, Garbage Disposal, Hookups - Ice Maker, Island, Island with Sink, Microwave, Oven - Self Cleaning, Oven Range - Electric, Pantry
- Cooling
- Ceiling Fan, Central AC
- Dining Room
- Dining Area, Dining Area in Family Room, Eat in Kitchen
- Disclosures
- Natural Hazard Disclosure
- Family Room
- Kitchen / Family Room Combo
- Flooring
- Carpet, Hardwood, Laminate, Tile
- Foundation
- Reinforced Concrete
- Fire Place
- Gas Log
- Heating
- Electric, Forced Air
- Laundry
- Electricity Hookup (220V), Inside
- Possession
- COE
- Fee
- Unavailable
MLS and other Information regarding properties for sale as shown in Theo have been obtained from various sources such as sellers, public records, agents and other third parties. This information may relate to the condition of the property, permitted or unpermitted uses, zoning, square footage, lot size/acreage or other matters affecting value or desirability. Unless otherwise indicated in writing, neither brokers, agents nor Theo have verified, or will verify, such information. If any such information is important to buyer in determining whether to buy, the price to pay or intended use of the property, buyer is urged to conduct their own investigation with qualified professionals, satisfy themselves with respect to that information, and to rely solely on the results of that investigation.
School data provided by GreatSchools. School service boundaries are intended to be used as reference only. To verify enrollment eligibility for a property, contact the school directly.












