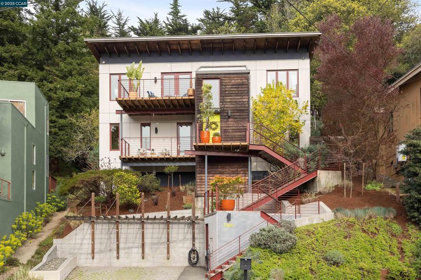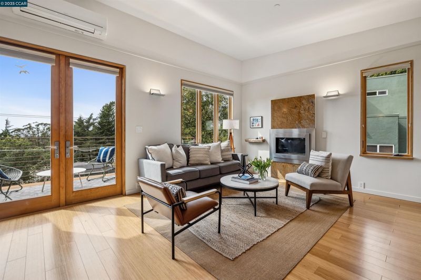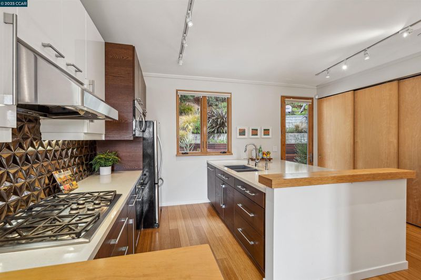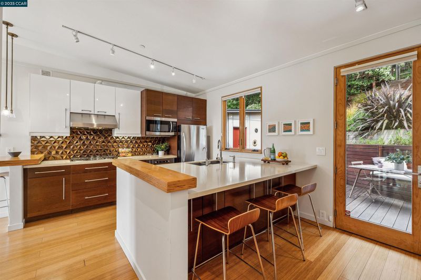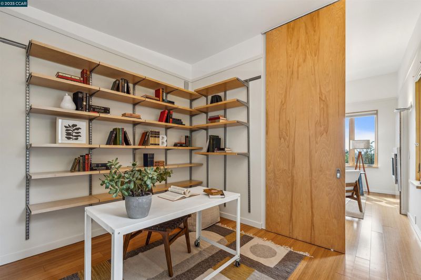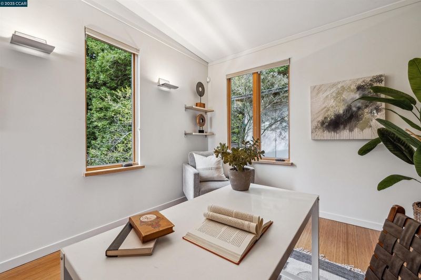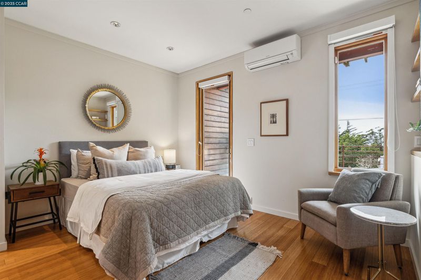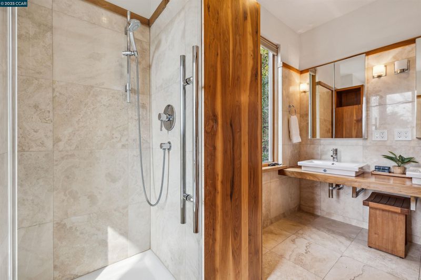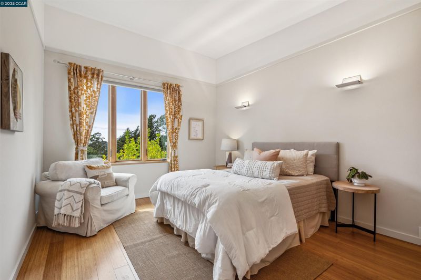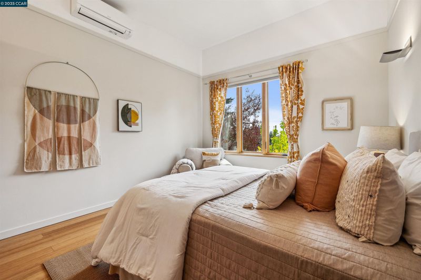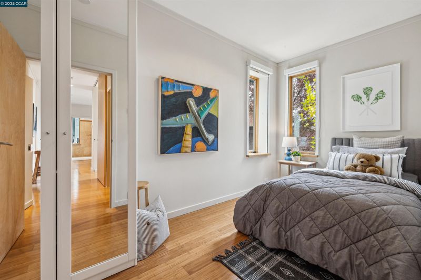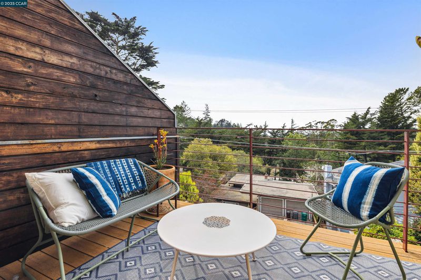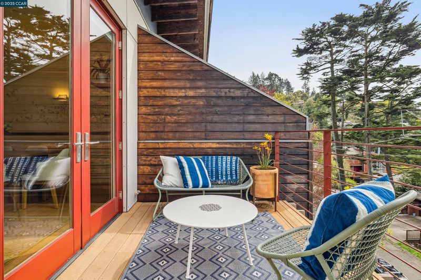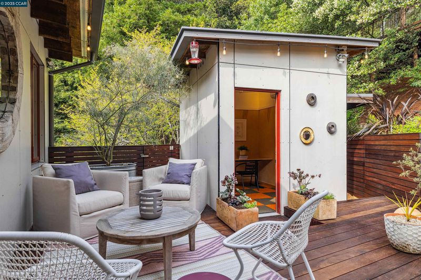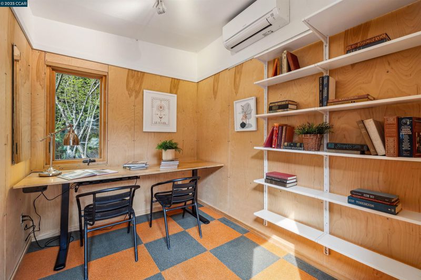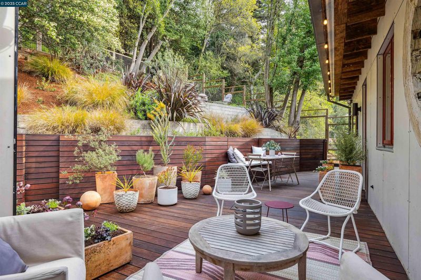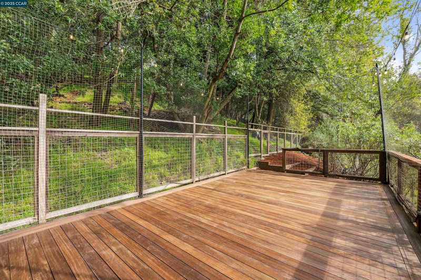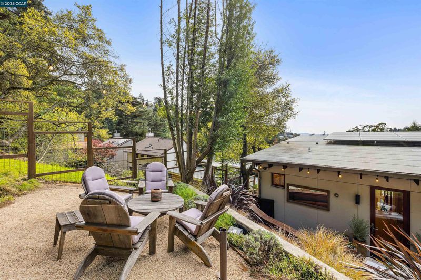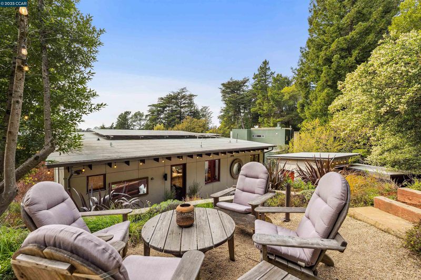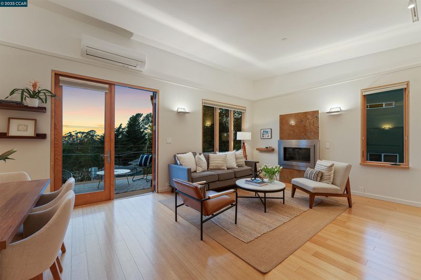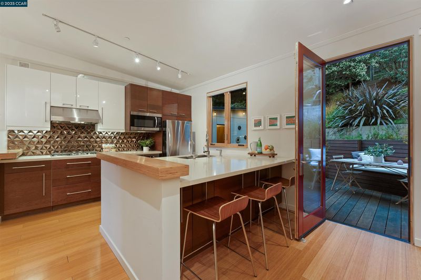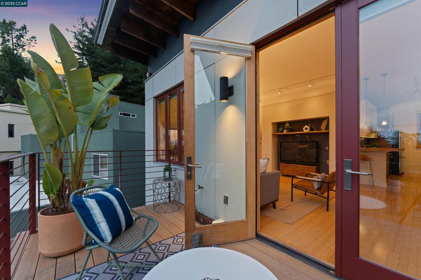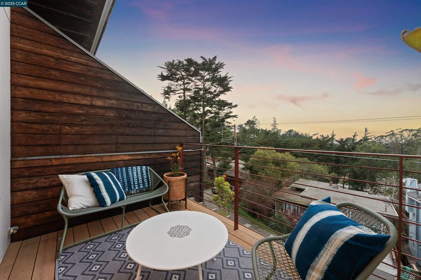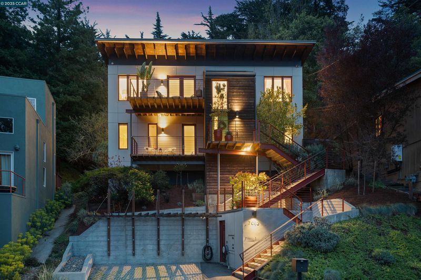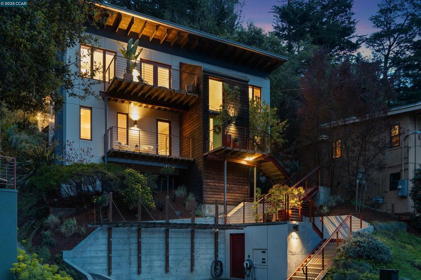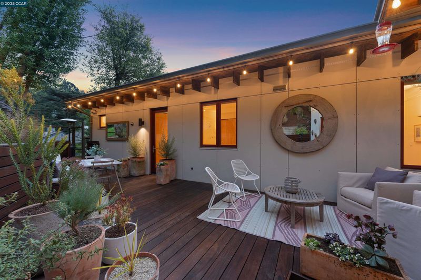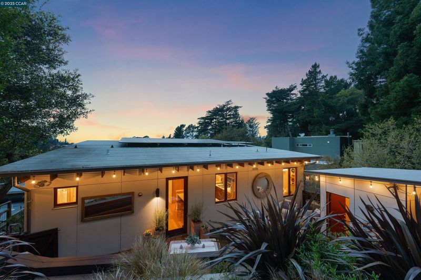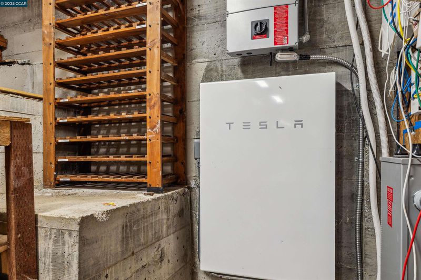
$1,195,000
1,923
SQ FT
$621
SQ/FT
7050 Exeter Drive
@ Evergreen - Montclair Hills, Oakland
- 3 Bed
- 2.5 (2/1) Bath
- 0 Park
- 1,923 sqft
- Oakland
-

-
Sat Apr 12, 2:00 pm - 4:30 pm
Don’t miss this Certified Platinum GreenPoint Rated Home with filtered Bay Views, wonderful indoor outdoor living and remarkable features for health, comfort and sustainability!
-
Sun Apr 13, 2:00 pm - 4:30 pm
Don’t miss this Certified Platinum GreenPoint Rated Home with filtered Bay Views, wonderful indoor outdoor living and remarkable features for health, comfort and sustainability!
Experience modern, sustainable living w/ immediate comfort & long-term energy savings. Built in 2010 as a certified Platinum GreenPoint Rated Home (California's prestigious certification for sustainable excellence) this property delivers a perfect combination of efficiency, sustainability & beauty surrounded by nature. Advanced Tesla Energy System includes Solar+PowerWall+Level 2 EV Wall Charger reducing electricity bills by ~ 50% yearly, providing energy independence & low cost EV charging. This integrated system offers ~ $350 in monthly electricity savings, while the home EV charging can reduce gasoline costs ~$150 a month. Open floor plan includes light-filled living room w/ fplace, kit & dining space. Serene primary bdroom retreat & two additional bdrooms provide addt'l space. Wonderful indoor-outdoor connections include filtered Bay views, outdoor livng area, water-efficient landscaped gardens & a sport court. Detached office studio w/ dedicated heat-pump, high-speed internet, insulation & privacy. Premium health & comfort features incl Heat-Recovery Ventilation Syst (HRV) delivering 24/7 filtered fresh air throughout. Heat-pump & radiant floor heat provide clean, energy-efficient temp control. Mins to Montclair Village, Orinda, trails, and commutes around the Bay.
- Current Status
- New
- Original Price
- $1,195,000
- List Price
- $1,195,000
- On Market Date
- Apr 6, 2025
- Property Type
- Detached
- D/N/S
- Montclair Hills
- Zip Code
- 94611
- MLS ID
- 41092310
- APN
- 048D729710100
- Year Built
- 2010
- Stories in Building
- 2
- Possession
- COE
- Data Source
- MAXEBRDI
- Origin MLS System
- CONTRA COSTA
Canyon Elementary School
Public K-8 Elementary
Students: 67 Distance: 1.1mi
Montera Middle School
Public 6-8 Middle
Students: 727 Distance: 1.3mi
Joaquin Miller Elementary School
Public K-5 Elementary, Coed
Students: 443 Distance: 1.3mi
Thornhill Elementary School
Public K-5 Elementary, Core Knowledge
Students: 410 Distance: 1.4mi
Montclair Elementary School
Public K-5 Elementary
Students: 640 Distance: 1.4mi
Zion Lutheran School
Private K-8 Elementary, Religious, Core Knowledge
Students: 65 Distance: 1.7mi
- Bed
- 3
- Bath
- 2.5 (2/1)
- Parking
- 0
- Carport - 2 Or More
- SQ FT
- 1,923
- SQ FT Source
- Graphic Artist
- Lot SQ FT
- 6,151.0
- Lot Acres
- 0.14 Acres
- Pool Info
- None
- Kitchen
- Dishwasher, Disposal, Gas Range, Refrigerator, Washer, Tankless Water Heater, Breakfast Bar, Eat In Kitchen, Garbage Disposal, Gas Range/Cooktop, Island
- Cooling
- Heat Pump
- Disclosures
- Home Warranty Plan, Disclosure Package Avail
- Entry Level
- Exterior Details
- Garden/Play, Terraced Up, Garden, Landscape Back, Landscape Front, Yard Space
- Flooring
- Bamboo
- Foundation
- Fire Place
- Gas, Living Room
- Heating
- Heat Pump, Radiant, Solar
- Laundry
- Laundry Closet
- Upper Level
- 3 Bedrooms, 2.5 Baths, Primary Bedrm Suite - 1, Primary Bedrm Retreat, Main Entry
- Main Level
- Other
- Views
- Bay, City Lights, Forest, Partial
- Possession
- COE
- Architectural Style
- Contemporary, Modern/High Tech
- Non-Master Bathroom Includes
- Shower Over Tub, Radiant Heat
- Construction Status
- Existing
- Additional Miscellaneous Features
- Garden/Play, Terraced Up, Garden, Landscape Back, Landscape Front, Yard Space
- Location
- Sloped Up
- Roof
- Rolled/Hot Mop
- Water and Sewer
- Public
- Fee
- Unavailable
MLS and other Information regarding properties for sale as shown in Theo have been obtained from various sources such as sellers, public records, agents and other third parties. This information may relate to the condition of the property, permitted or unpermitted uses, zoning, square footage, lot size/acreage or other matters affecting value or desirability. Unless otherwise indicated in writing, neither brokers, agents nor Theo have verified, or will verify, such information. If any such information is important to buyer in determining whether to buy, the price to pay or intended use of the property, buyer is urged to conduct their own investigation with qualified professionals, satisfy themselves with respect to that information, and to rely solely on the results of that investigation.
School data provided by GreatSchools. School service boundaries are intended to be used as reference only. To verify enrollment eligibility for a property, contact the school directly.

