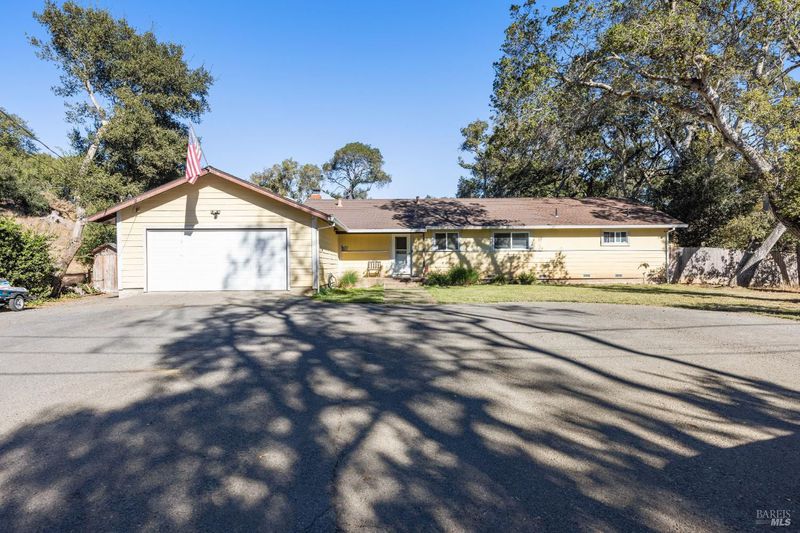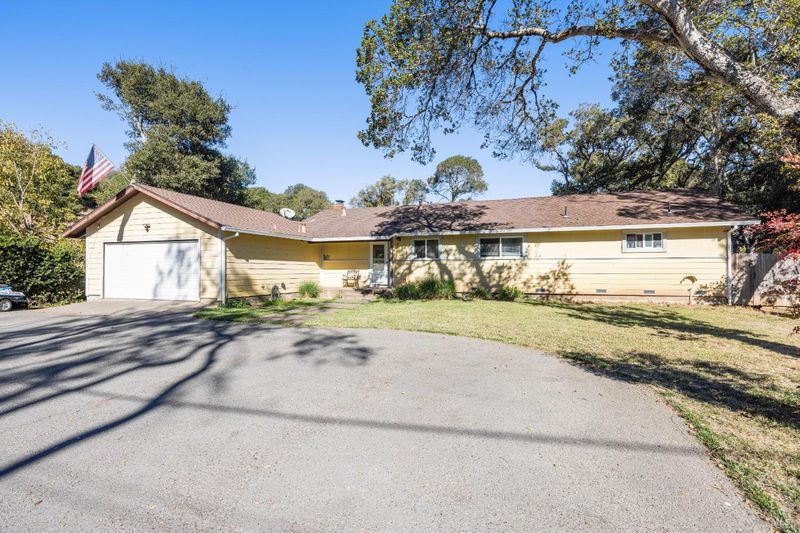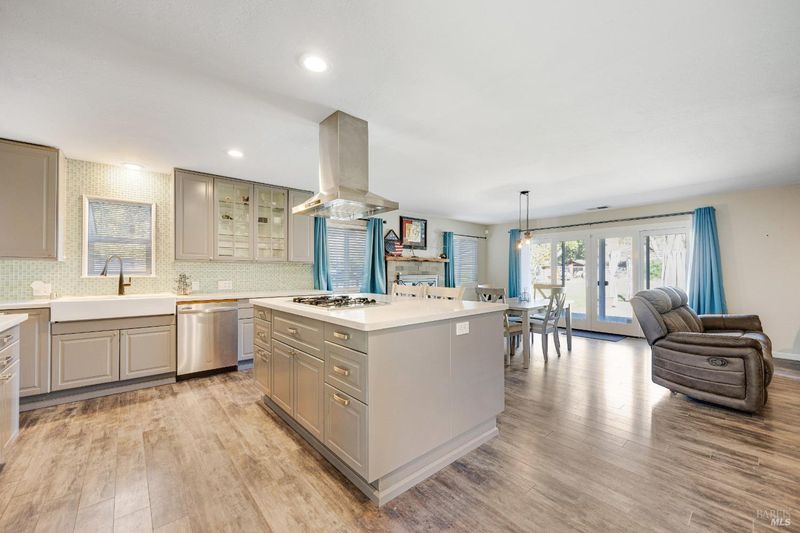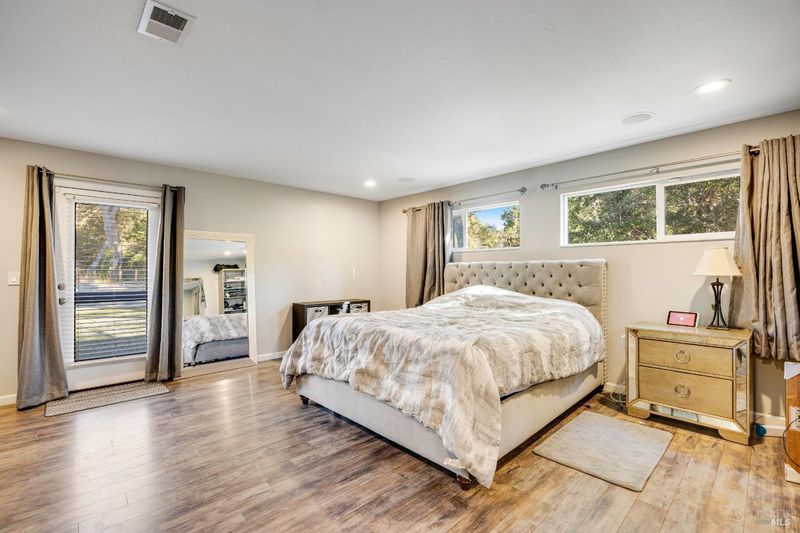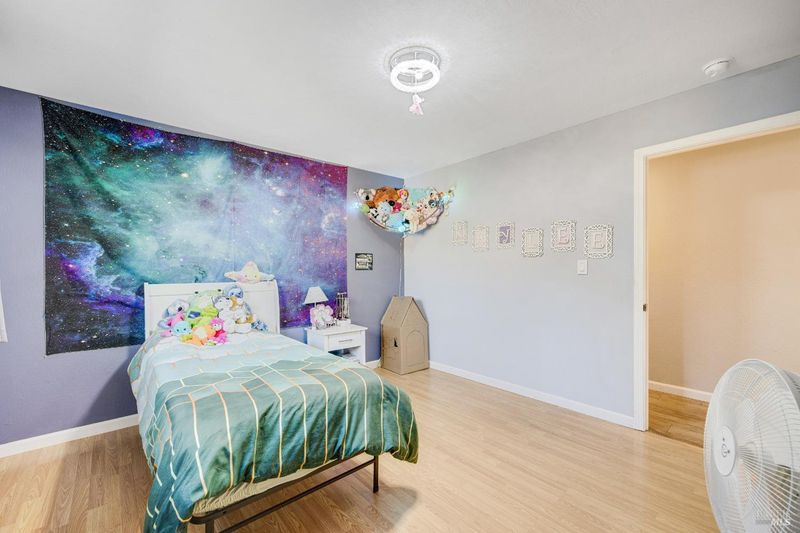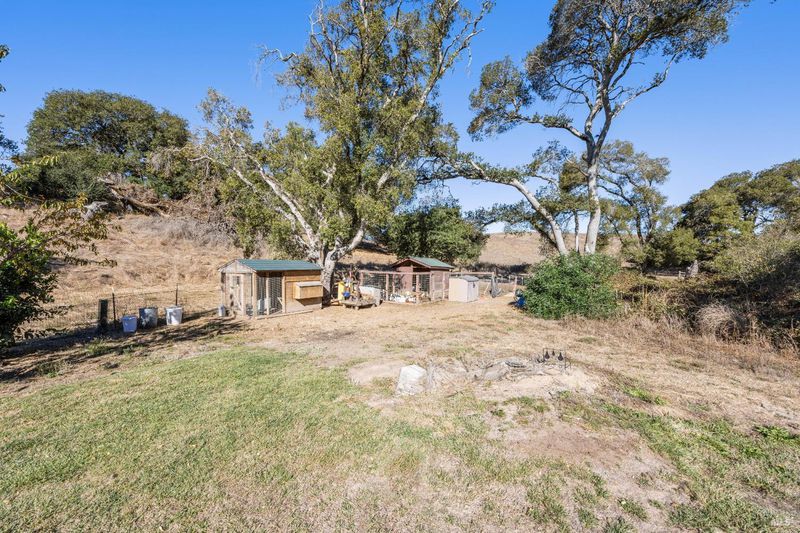
$1,270,000
1,650
SQ FT
$770
SQ/FT
303 Orchard Lane
@ Denman Road - Penngrove
- 3 Bed
- 2 Bath
- 3 Park
- 1,650 sqft
- Penngrove
-

Location at its best, this home has it all. Comfort and style are only two compliments for this house that defines home. This single level home, 303 Orchard Lane offers 3 bedrooms & 2 baths. Imagine preparing your favorite meal in the elegant kitchen with island and cooktop, counter seating, custom cabinetry and tile, farmhouse sink, along with amazing views. The combination of laminate flooring, stone surface fireplace with custom mantel all provides elements of natural warmth and an urban look. The Owner's suite is spacious & private, with a walk-in closet, walk-in shower, plus exterior access perfect for a dip in your pool. Ready for entertainment, enjoy BBQs on the patio, pool parties on hot summer days or build the perfect S'mores under the stars. Don't miss the raised vegetable beds, fruit trees, room for chickens and winter creek all creating the perfect home.
- Days on Market
- 14 days
- Current Status
- Active
- Original Price
- $1,270,000
- List Price
- $1,270,000
- On Market Date
- Nov 14, 2024
- Property Type
- Single Family Residence
- Area
- Penngrove
- Zip Code
- 94951
- MLS ID
- 324088956
- APN
- 047-320-004-000
- Year Built
- 1964
- Stories in Building
- Unavailable
- Possession
- Close Of Escrow
- Data Source
- BAREIS
- Origin MLS System
Penngrove Elementary School
Charter K-6 Elementary, Yr Round
Students: 400 Distance: 1.3mi
Liberty Elementary School
Charter 1-6 Elementary
Students: 161 Distance: 1.5mi
Liberty Primary School
Public K-1
Students: 51 Distance: 1.5mi
Corona Creek Elementary School
Public K-6 Elementary
Students: 445 Distance: 1.9mi
Cinnabar Elementary
Public K Coed
Students: 18 Distance: 1.9mi
Cinnabar Charter School
Charter K-8 Elementary
Students: 249 Distance: 2.0mi
- Bed
- 3
- Bath
- 2
- Double Sinks, Shower Stall(s)
- Parking
- 3
- Attached
- SQ FT
- 1,650
- SQ FT Source
- Assessor Auto-Fill
- Lot SQ FT
- 47,916.0
- Lot Acres
- 1.1 Acres
- Pool Info
- Built-In
- Kitchen
- Island, Kitchen/Family Combo, Pantry Closet
- Cooling
- Central
- Dining Room
- Dining/Family Combo
- Flooring
- Laminate, Tile
- Fire Place
- Wood Burning
- Heating
- Central
- Laundry
- Hookups Only
- Main Level
- Bedroom(s), Family Room, Full Bath(s), Garage, Kitchen, Primary Bedroom, Street Entrance
- Views
- Pasture
- Possession
- Close Of Escrow
- Architectural Style
- Farmhouse
- Fee
- $0
MLS and other Information regarding properties for sale as shown in Theo have been obtained from various sources such as sellers, public records, agents and other third parties. This information may relate to the condition of the property, permitted or unpermitted uses, zoning, square footage, lot size/acreage or other matters affecting value or desirability. Unless otherwise indicated in writing, neither brokers, agents nor Theo have verified, or will verify, such information. If any such information is important to buyer in determining whether to buy, the price to pay or intended use of the property, buyer is urged to conduct their own investigation with qualified professionals, satisfy themselves with respect to that information, and to rely solely on the results of that investigation.
School data provided by GreatSchools. School service boundaries are intended to be used as reference only. To verify enrollment eligibility for a property, contact the school directly.
