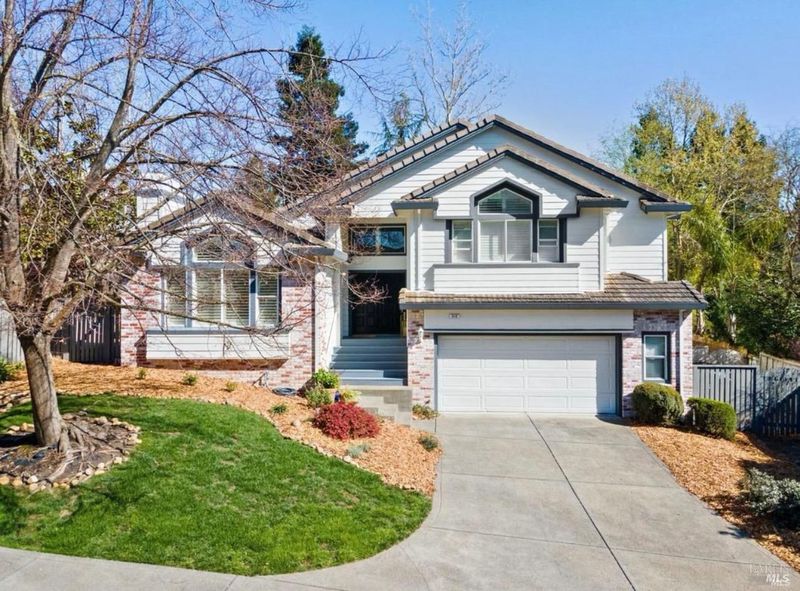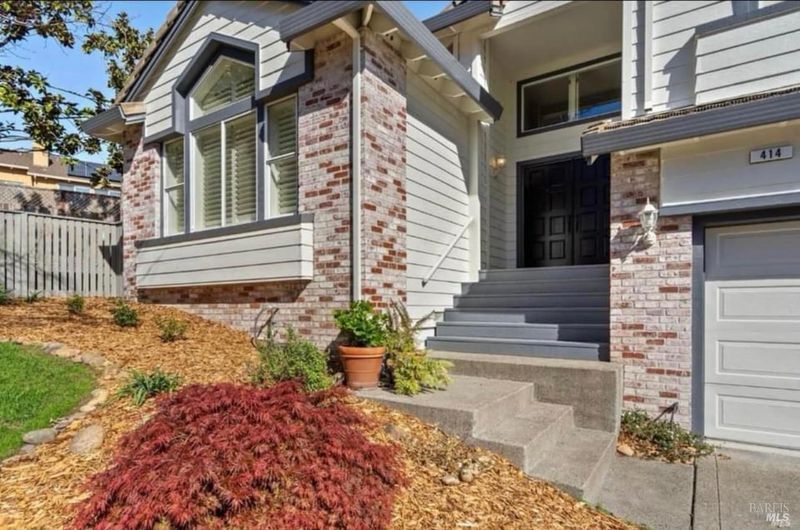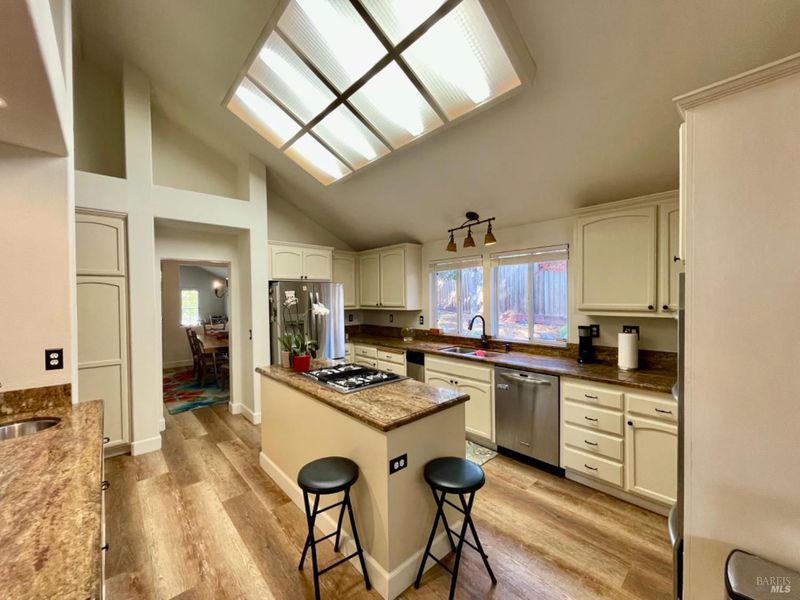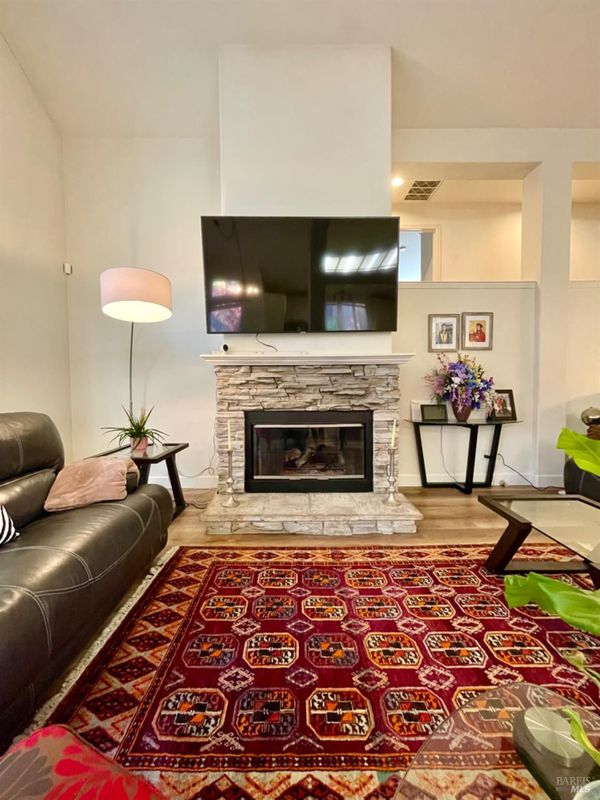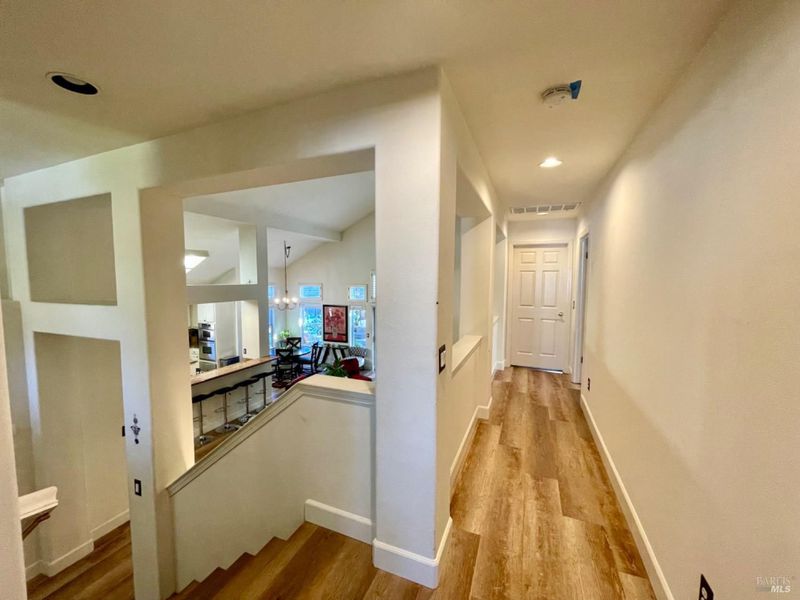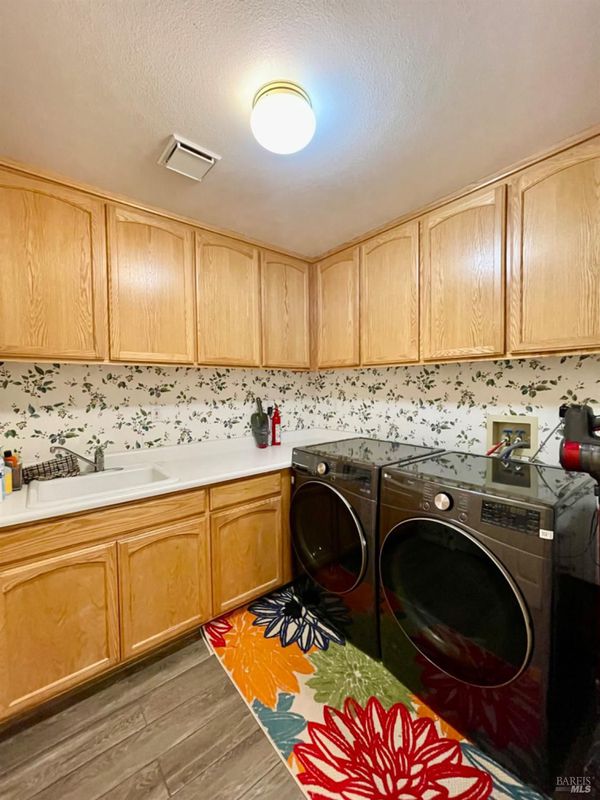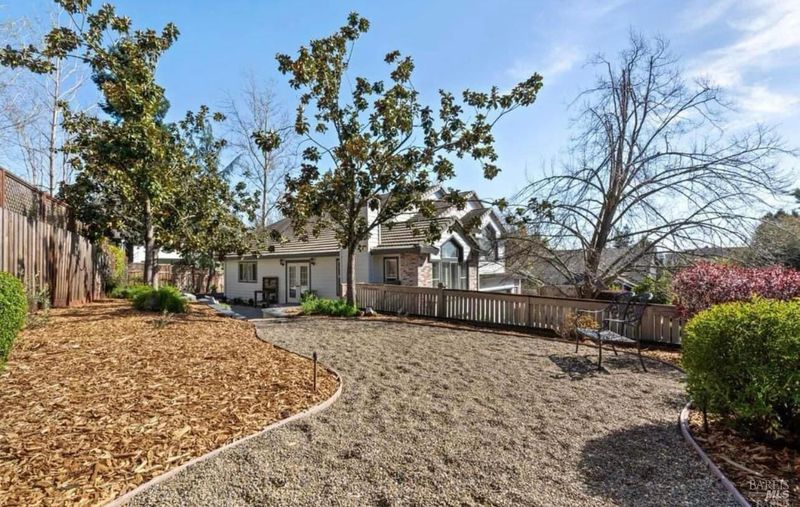
$1,398,000
2,815
SQ FT
$497
SQ/FT
414 Nottingham Court
@ Castle Dr - Petaluma East, Petaluma
- 4 Bed
- 4 (3/1) Bath
- 5 Park
- 2,815 sqft
- Petaluma
-

Welcome to 414 Nottingham Court. A truly remarkable property, secluded along a private driveway nestled in East Petaluma's prestigious Kings Mill neighborhood. Setting the stage for luxury and tranquility, this split-level, open-concept design maximizes space and light, while fresh exterior paint and wide plank LVP flooring add modern appeal. The seamless indoor-outdoor flow is a highlight, leading to an impressive backyard oasis complete with a majestic water feature, multiple seating areas, and a gorgeous gazebo with a spa. It's clear this space was designed for both relaxation and entertaining. Inside, the cathedral ceilings, Viking windows, custom estate shutters, and upgraded finishes reflect thoughtful attention to detail. The kitchen is a dream for any home chef, with granite countertops, stainless steel appliances, and an oversized island with a gas cooktop and beverage station. The spa-like en suite baths and dual retreats further emphasize comfort and luxury. Practical elements like the dedicated laundry room and spacious double-bay garage complete this exceptional home. An ideal haven for anyone seeking elegance and serenity in one of East Petaluma's finest neighborhoods.
- Days on Market
- 7 days
- Current Status
- Active
- Original Price
- $1,398,000
- List Price
- $1,398,000
- On Market Date
- Nov 19, 2024
- Property Type
- Single Family Residence
- Area
- Petaluma East
- Zip Code
- 94954
- MLS ID
- 324090344
- APN
- 136-520-060-000
- Year Built
- 1995
- Stories in Building
- Unavailable
- Possession
- Close Of Escrow
- Data Source
- BAREIS
- Origin MLS System
Sonoma Mountain Elementary School
Charter K-6 Elementary
Students: 466 Distance: 0.4mi
Loma Vista Immersion Academy
Charter K-6
Students: 432 Distance: 0.5mi
Gateway To College Academy
Charter 9-12
Students: 66 Distance: 0.6mi
Meadow Elementary School
Public K-6 Elementary
Students: 409 Distance: 1.0mi
Mcdowell Elementary School
Public K-6 Elementary
Students: 269 Distance: 1.1mi
Kenilworth Junior High School
Public 7-8 Middle
Students: 895 Distance: 1.1mi
- Bed
- 4
- Bath
- 4 (3/1)
- Double Sinks
- Parking
- 5
- Attached, Garage Facing Front, Guest Parking Available, Interior Access, Side-by-Side
- SQ FT
- 2,815
- SQ FT Source
- Assessor Agent-Fill
- Lot SQ FT
- 13,438.0
- Lot Acres
- 0.3085 Acres
- Kitchen
- Breakfast Area, Granite Counter, Island, Island w/Sink, Kitchen/Family Combo
- Cooling
- Ceiling Fan(s), Central
- Dining Room
- Formal Area
- Family Room
- Cathedral/Vaulted
- Living Room
- Cathedral/Vaulted
- Heating
- Central, Fireplace(s)
- Laundry
- Cabinets, Dryer Included, Inside Room, Washer Included
- Upper Level
- Bedroom(s), Full Bath(s), Loft
- Main Level
- Dining Room, Kitchen, Living Room, Partial Bath(s)
- Possession
- Close Of Escrow
- Fee
- $0
MLS and other Information regarding properties for sale as shown in Theo have been obtained from various sources such as sellers, public records, agents and other third parties. This information may relate to the condition of the property, permitted or unpermitted uses, zoning, square footage, lot size/acreage or other matters affecting value or desirability. Unless otherwise indicated in writing, neither brokers, agents nor Theo have verified, or will verify, such information. If any such information is important to buyer in determining whether to buy, the price to pay or intended use of the property, buyer is urged to conduct their own investigation with qualified professionals, satisfy themselves with respect to that information, and to rely solely on the results of that investigation.
School data provided by GreatSchools. School service boundaries are intended to be used as reference only. To verify enrollment eligibility for a property, contact the school directly.
