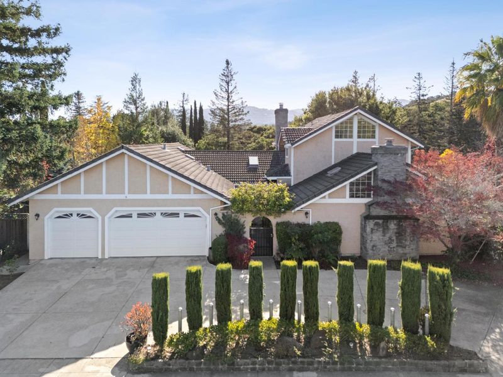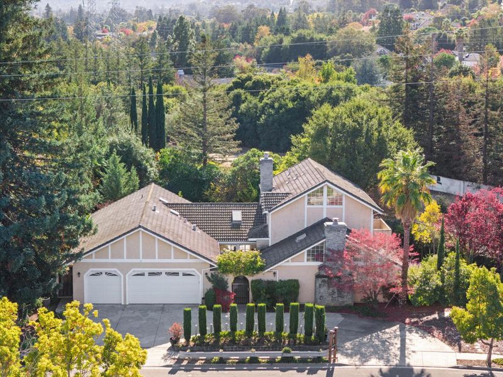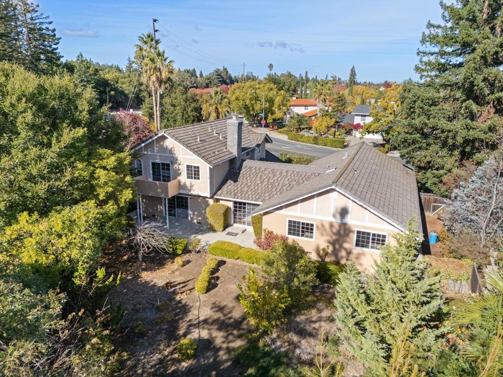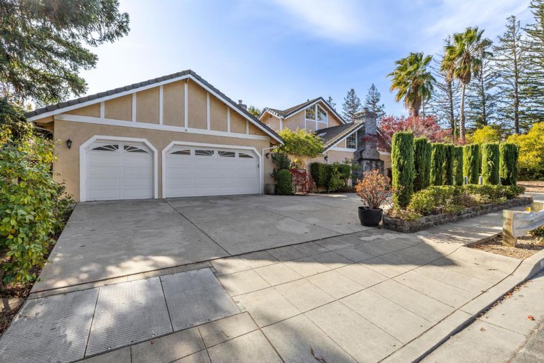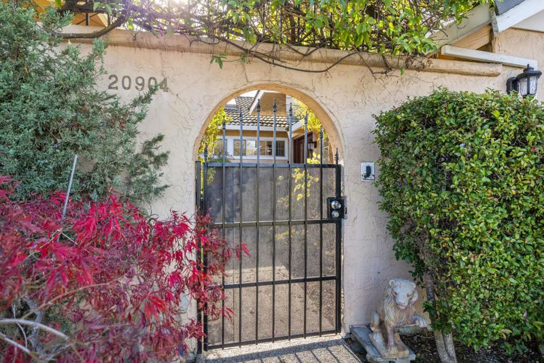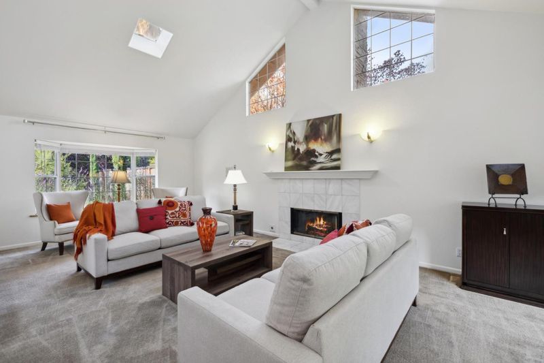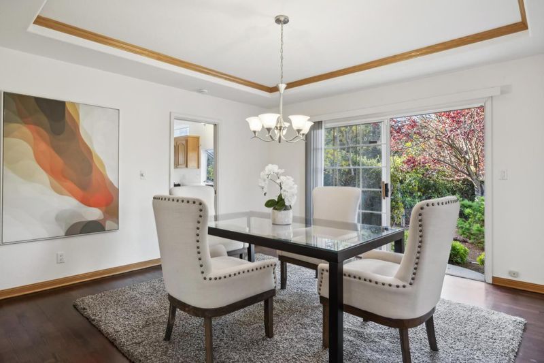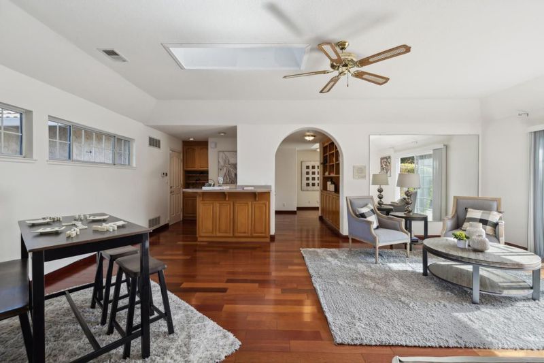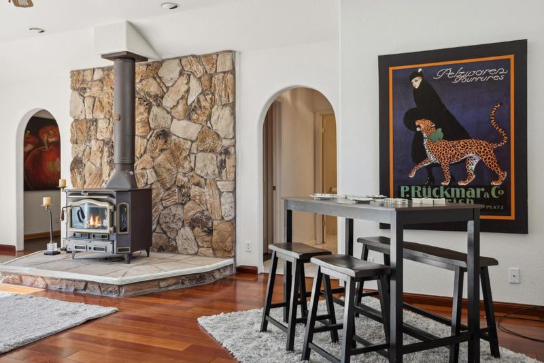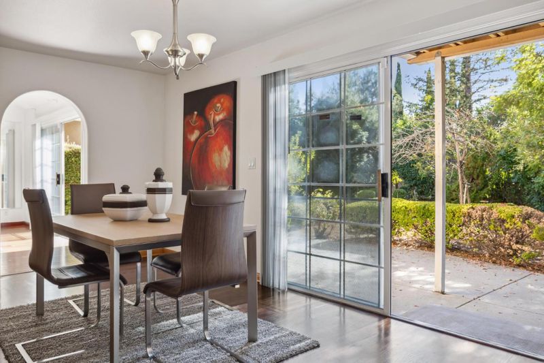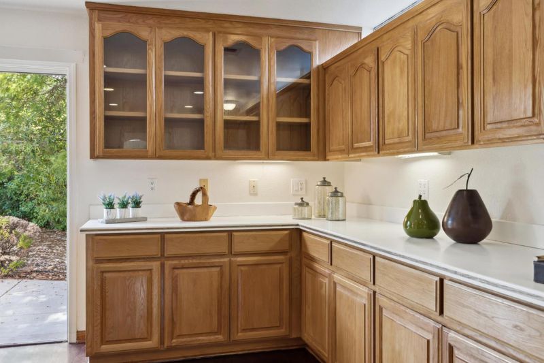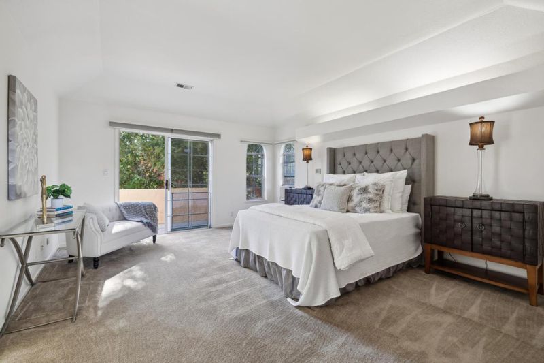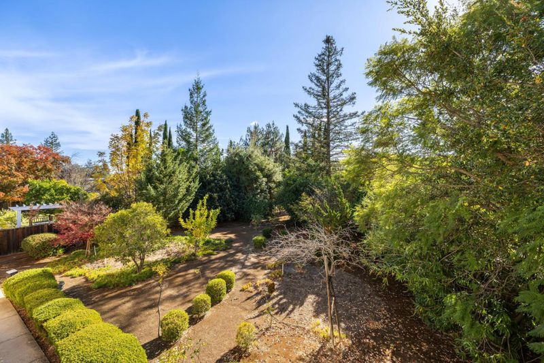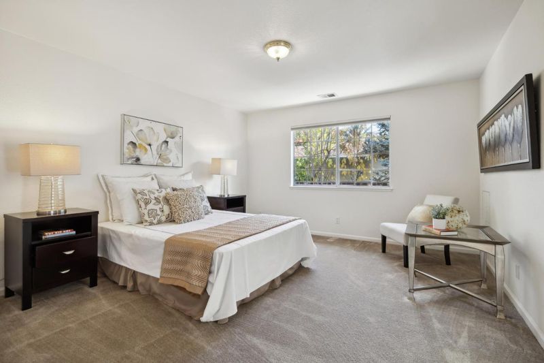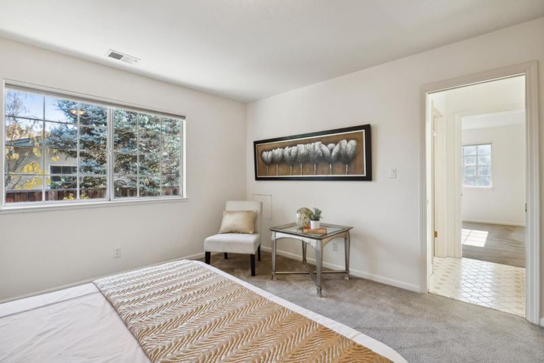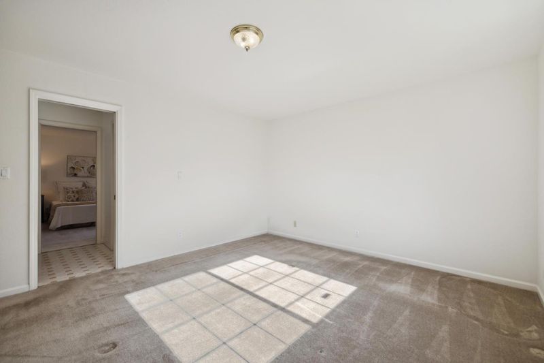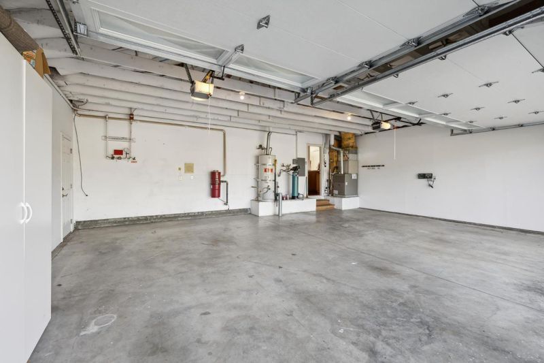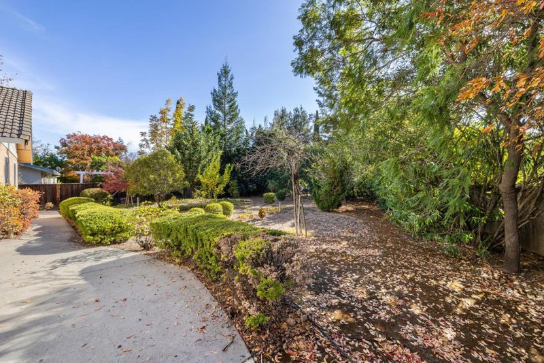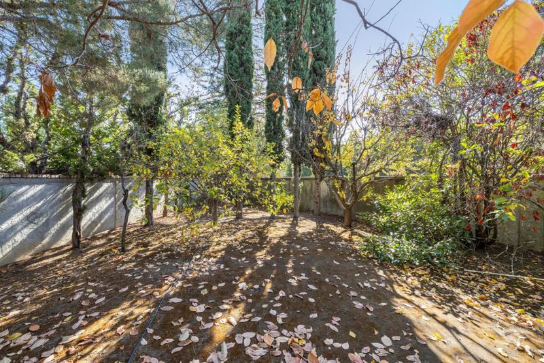
$4,248,888
3,525
SQ FT
$1,205
SQ/FT
20904 Prospect Road
@ S. Stelling Road - 17 - Saratoga, Saratoga
- 4 Bed
- 4 (3/1) Bath
- 3 Park
- 3,525 sqft
- SARATOGA
-

Nestled in one of Saratogas most coveted neighborhoods and zoned for Cupertinos sought-after Monta Vista High School, this stunning 4-bedroom, 4-bathroom residence offers an unparalleled blend of elegance and convenience. Situated on nearly 18,000 SqFt of flat land, this property offers exciting opportunities for future development. Inside, natural light floods the spacious layout, highlighting high-end finishes and gleaming luxury floors. The gourmet kitchen flows seamlessly into the inviting living area, featuring a cozy fireplace and easy access to the outdoor patio perfect for al fresco dining or basking in the California sunshine. The luxurious upstairs master suite serves as a tranquil retreat, complete with a spa-like en suite bath and expansive walk-in closet. Three additional ground-floor bedrooms provide flexibility for family, guests, or a home office, complemented by stylish bathrooms with modern fixtures. Additional features include an attached three-car garage and a convenient laundry area for effortless everyday living. Beyond the home, nature abounds with McClellan Ranch Preserve just moments away and Parker Ranch Trailhead within a stones throw, offering miles of scenic trails and lush greenery for hiking, biking, or reconnecting with the outdoors.
- Days on Market
- 5 days
- Current Status
- Active
- Original Price
- $4,248,888
- List Price
- $4,248,888
- On Market Date
- Nov 20, 2024
- Property Type
- Single Family Home
- Area
- 17 - Saratoga
- Zip Code
- 95070
- MLS ID
- ML81987098
- APN
- 366-05-079
- Year Built
- 1900
- Stories in Building
- 2
- Possession
- COE
- Data Source
- MLSL
- Origin MLS System
- MLSListings, Inc.
Blue Hills Elementary School
Public K-5 Elementary
Students: 339 Distance: 0.8mi
William Regnart Elementary School
Public K-5 Elementary
Students: 452 Distance: 0.9mi
R. I. Meyerholz Elementary School
Public K-5 Elementary
Students: 776 Distance: 1.2mi
John Muir Elementary School
Public K-5 Elementary
Students: 354 Distance: 1.2mi
Argonaut Elementary School
Public K-5 Elementary
Students: 344 Distance: 1.4mi
John F. Kennedy Middle School
Public 6-8 Middle
Students: 1198 Distance: 1.5mi
- Bed
- 4
- Bath
- 4 (3/1)
- Double Sinks, Full on Ground Floor, Half on Ground Floor, Marble, Oversized Tub, Primary - Stall Shower(s), Tub in Primary Bedroom
- Parking
- 3
- Attached Garage
- SQ FT
- 3,525
- SQ FT Source
- Unavailable
- Lot SQ FT
- 17,325.0
- Lot Acres
- 0.397727 Acres
- Cooling
- Central AC
- Dining Room
- Formal Dining Room
- Disclosures
- Natural Hazard Disclosure
- Family Room
- Separate Family Room
- Flooring
- Hardwood
- Foundation
- Concrete Perimeter and Slab
- Fire Place
- Family Room, Living Room
- Heating
- Central Forced Air - Gas
- Laundry
- Inside
- Possession
- COE
- Fee
- Unavailable
MLS and other Information regarding properties for sale as shown in Theo have been obtained from various sources such as sellers, public records, agents and other third parties. This information may relate to the condition of the property, permitted or unpermitted uses, zoning, square footage, lot size/acreage or other matters affecting value or desirability. Unless otherwise indicated in writing, neither brokers, agents nor Theo have verified, or will verify, such information. If any such information is important to buyer in determining whether to buy, the price to pay or intended use of the property, buyer is urged to conduct their own investigation with qualified professionals, satisfy themselves with respect to that information, and to rely solely on the results of that investigation.
School data provided by GreatSchools. School service boundaries are intended to be used as reference only. To verify enrollment eligibility for a property, contact the school directly.
