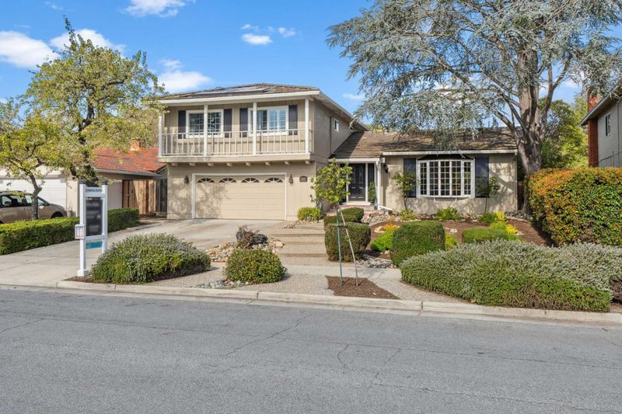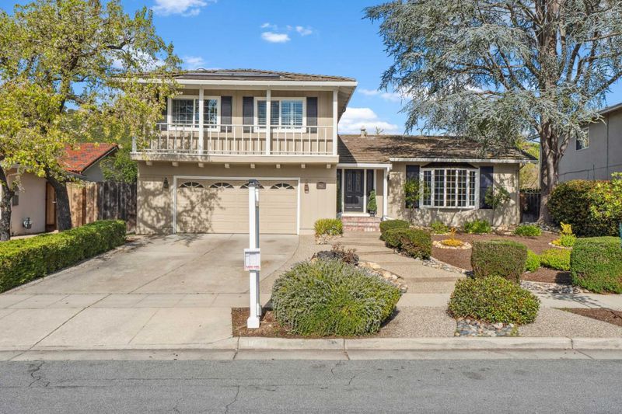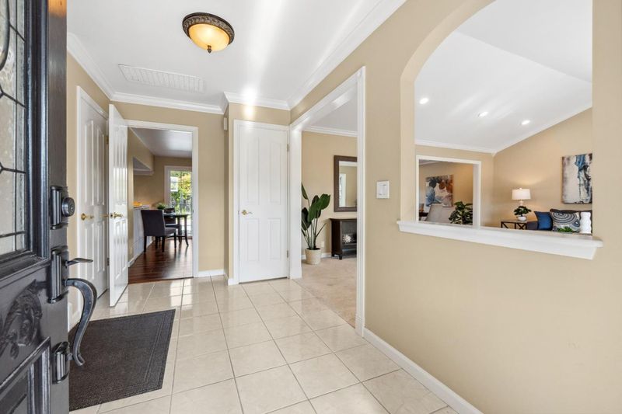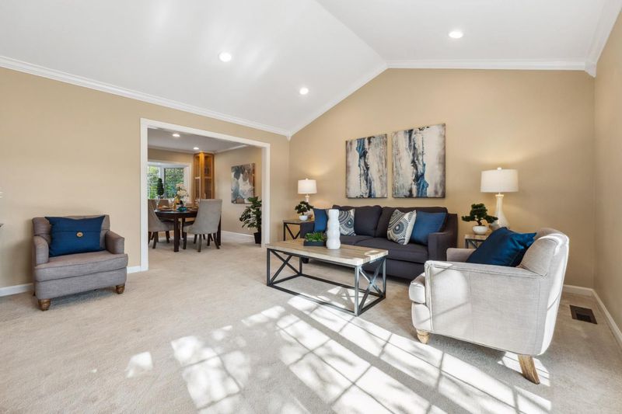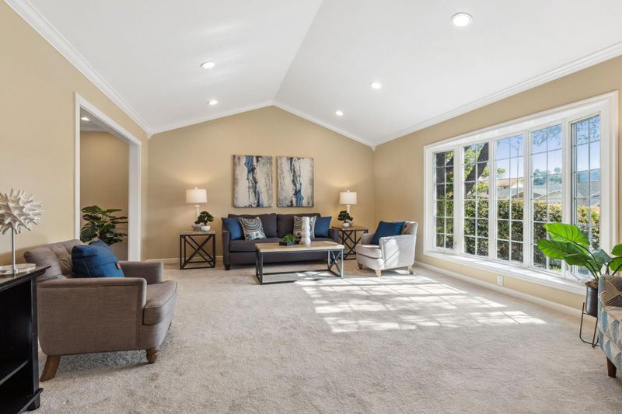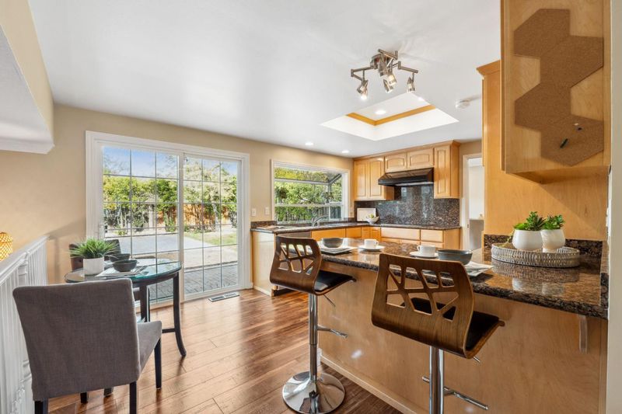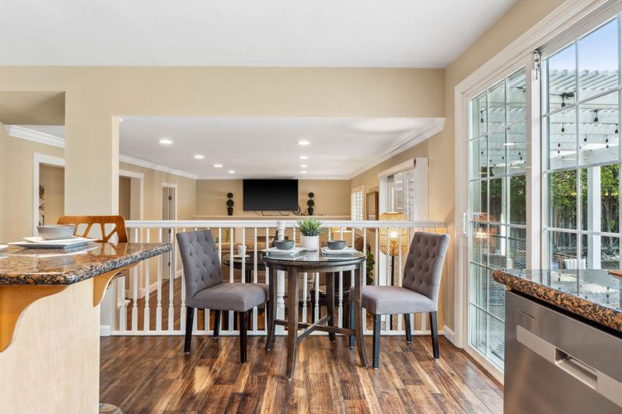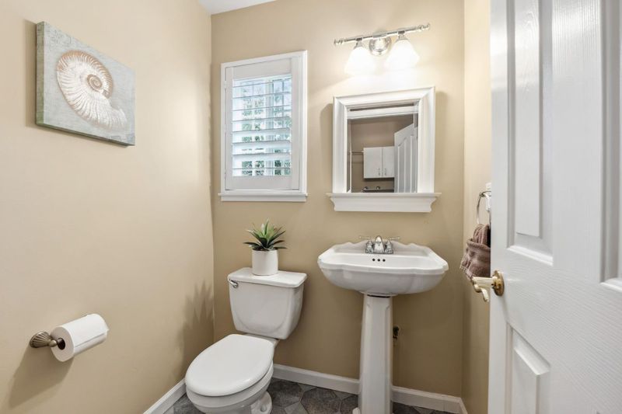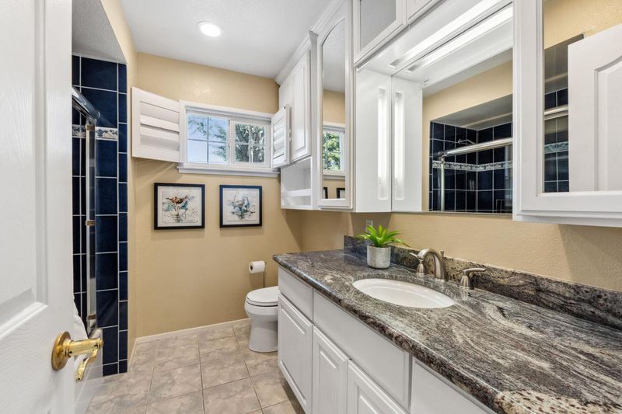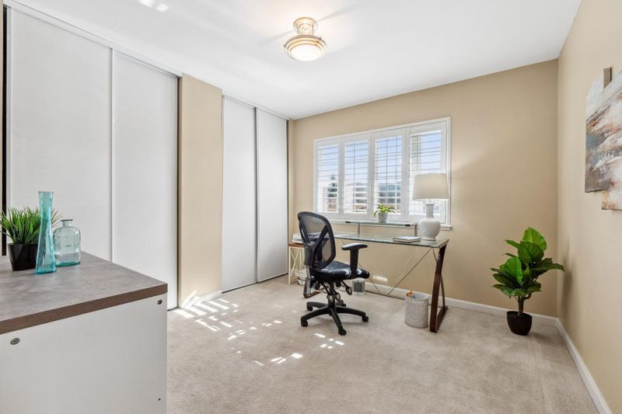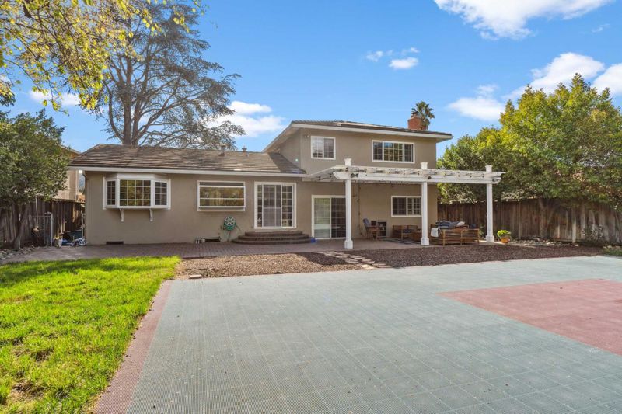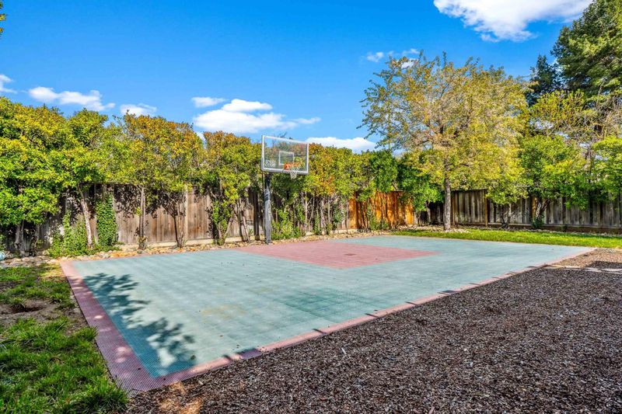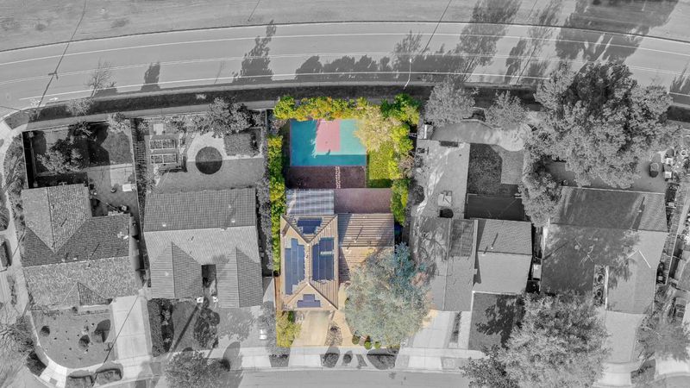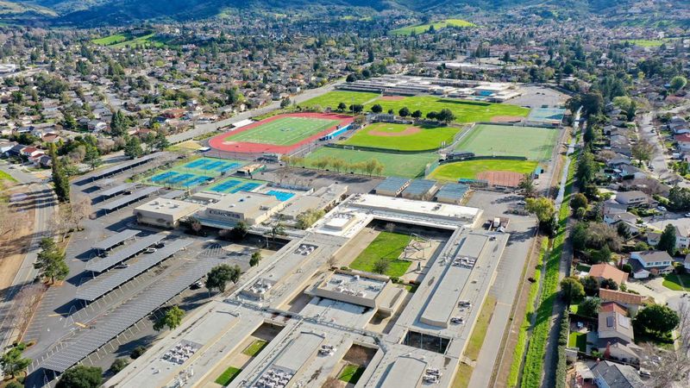 Sold 17.4% Over Asking
Sold 17.4% Over Asking
$2,460,000
2,240
SQ FT
$1,098
SQ/FT
943 Marble Court
@ Bret Harte Drive - 13 - Almaden Valley, San Jose
- 4 Bed
- 3 (2/1) Bath
- 4 Park
- 2,240 sqft
- SAN JOSE
-

Welcome to Morrison Home builders Carmel Model tri-level in the heart of Almaden Valley, located in the coveted Shadow Brook Neighborhood. This home features: 4 Bedroom 2.5 Baths, approx. 2240sf of living space, updated kitchen with granite counters, breakfast bar and double oven, updated bathrooms, primary bathroom has a large dual head walk-in shower, spa tub and separate water closet, a spacious floor plan with vaulted living room ceilings, dual pane windows, shutters, separate family room with wood-burning fireplace, solar, Large master suite, inside laundry room, large 8050 Sq Ft lot featuring a sport court, paver patio & pergola. The Shadow Brook community has a wonderful neighborhood pool and swim club. Home is located within the boundaries of 3 great schools, Graystone Elem, Bret Harte Middle, and Leland High, close to parks, shopping. Hiking & biking trails just steps from front door!
- Days on Market
- 8 days
- Current Status
- Sold
- Sold Price
- $2,460,000
- Over List Price
- 17.4%
- Original Price
- $2,095,000
- List Price
- $2,095,000
- On Market Date
- Feb 28, 2024
- Contract Date
- Mar 7, 2024
- Close Date
- Apr 5, 2024
- Property Type
- Single Family Home
- Area
- 13 - Almaden Valley
- Zip Code
- 95120
- MLS ID
- ML81955711
- APN
- 701-38-042
- Year Built
- 1972
- Stories in Building
- 2
- Possession
- COE
- COE
- Apr 5, 2024
- Data Source
- MLSL
- Origin MLS System
- MLSListings, Inc.
Leland High School
Public 9-12 Secondary
Students: 1917 Distance: 0.1mi
Almaden Country Day School
Private PK-8 Elementary, Nonprofit
Students: 360 Distance: 0.3mi
Cornerstone Kindergarten
Private K
Students: NA Distance: 0.6mi
Graystone Elementary School
Public K-5 Elementary
Students: 571 Distance: 0.8mi
Sakamoto Elementary School
Public K-6 Elementary
Students: 639 Distance: 0.8mi
Bret Harte Middle School
Public 6-8 Middle
Students: 1189 Distance: 0.8mi
- Bed
- 4
- Bath
- 3 (2/1)
- Half on Ground Floor
- Parking
- 4
- Attached Garage, On Street, Uncovered Parking
- SQ FT
- 2,240
- SQ FT Source
- Unavailable
- Lot SQ FT
- 8,050.0
- Lot Acres
- 0.184803 Acres
- Kitchen
- 220 Volt Outlet, Cooktop - Electric, Countertop - Granite, Dishwasher, Exhaust Fan, Garbage Disposal, Refrigerator
- Cooling
- Central AC
- Dining Room
- Formal Dining Room
- Disclosures
- Flood Insurance Required, Flood Zone - See Report
- Family Room
- Separate Family Room
- Flooring
- Carpet, Hardwood, Tile
- Foundation
- Concrete Perimeter, Concrete Slab
- Fire Place
- Family Room, Wood Burning
- Heating
- Central Forced Air - Gas
- Laundry
- Electricity Hookup (220V), In Utility Room, Washer / Dryer
- Views
- Hills, Mountains, Neighborhood
- Possession
- COE
- * Fee
- $710
- Name
- Shadowbrook.org
- Phone
- 408.997.3871
- *Fee includes
- Pool, Spa, or Tennis
MLS and other Information regarding properties for sale as shown in Theo have been obtained from various sources such as sellers, public records, agents and other third parties. This information may relate to the condition of the property, permitted or unpermitted uses, zoning, square footage, lot size/acreage or other matters affecting value or desirability. Unless otherwise indicated in writing, neither brokers, agents nor Theo have verified, or will verify, such information. If any such information is important to buyer in determining whether to buy, the price to pay or intended use of the property, buyer is urged to conduct their own investigation with qualified professionals, satisfy themselves with respect to that information, and to rely solely on the results of that investigation.
School data provided by GreatSchools. School service boundaries are intended to be used as reference only. To verify enrollment eligibility for a property, contact the school directly.
