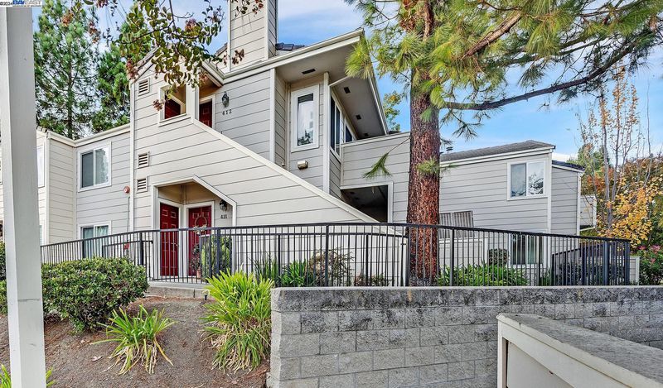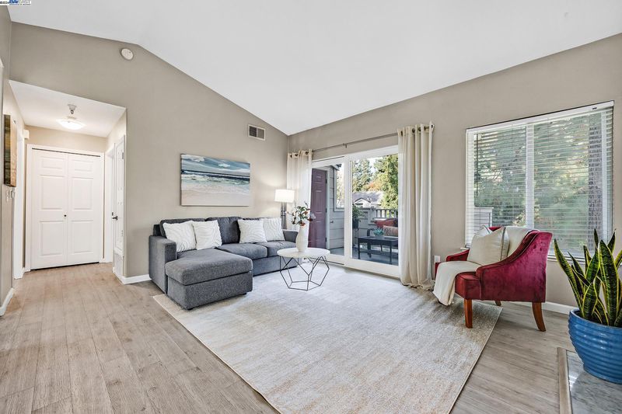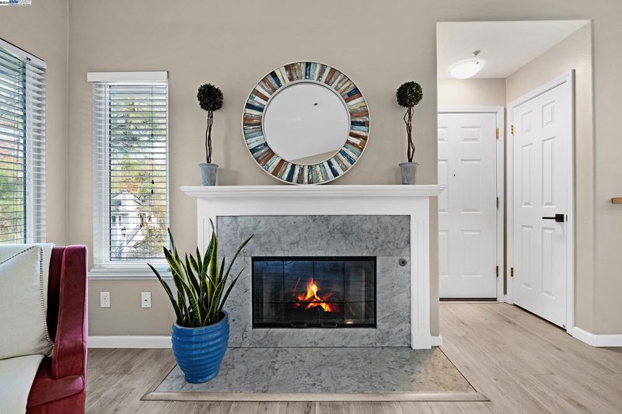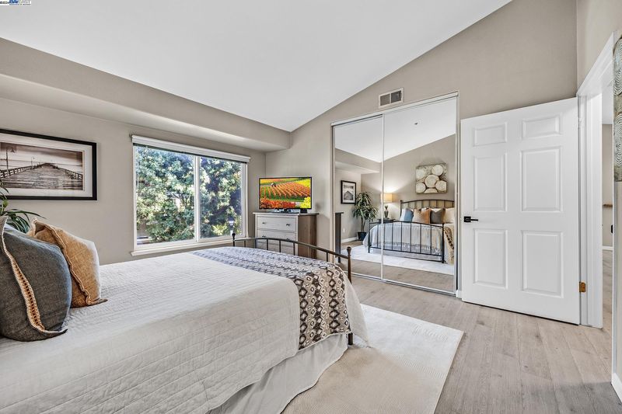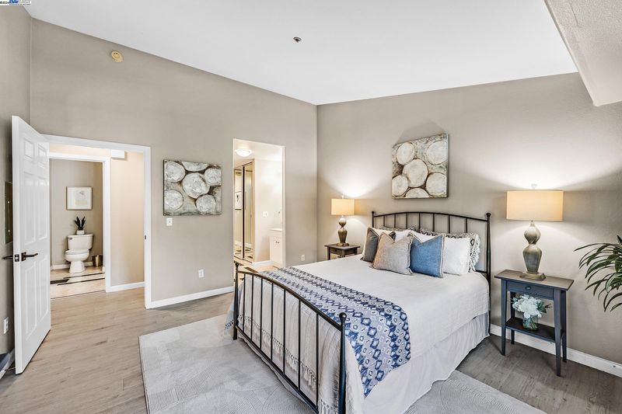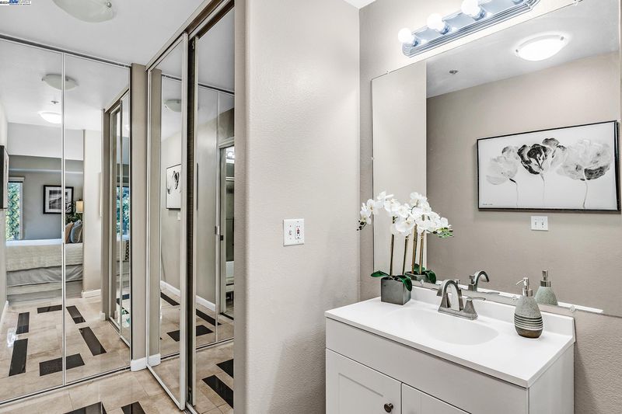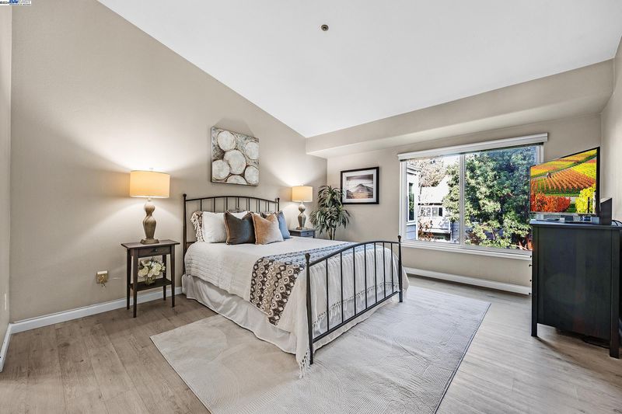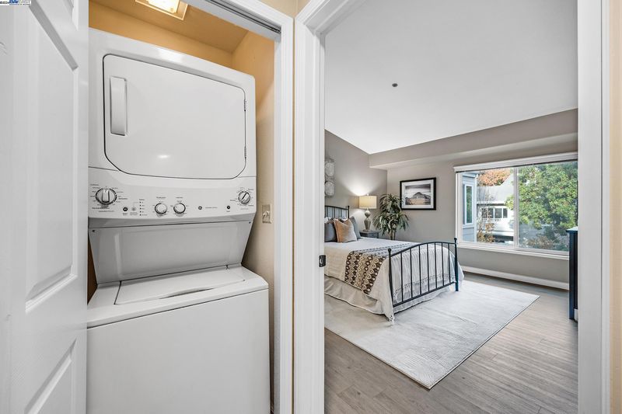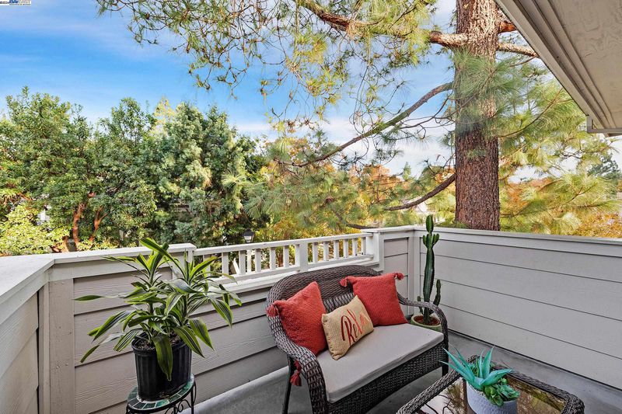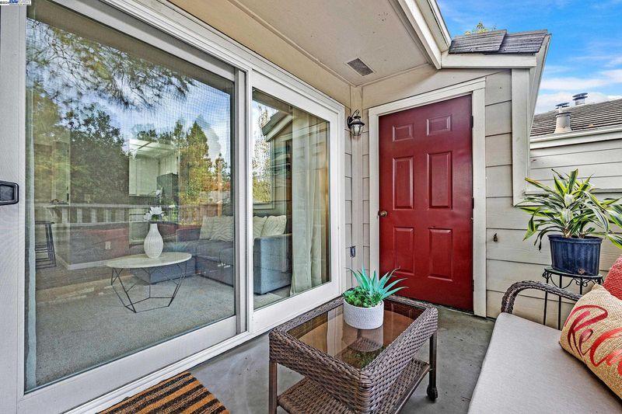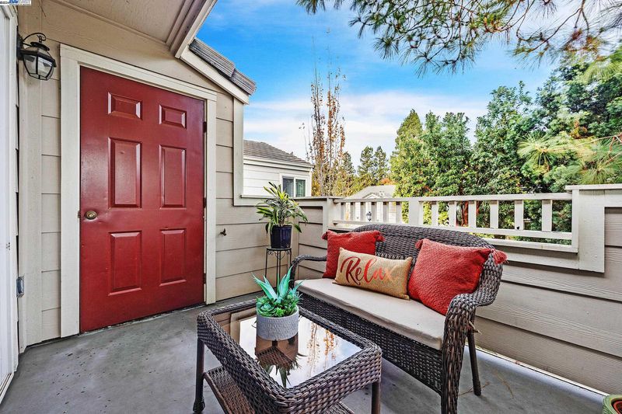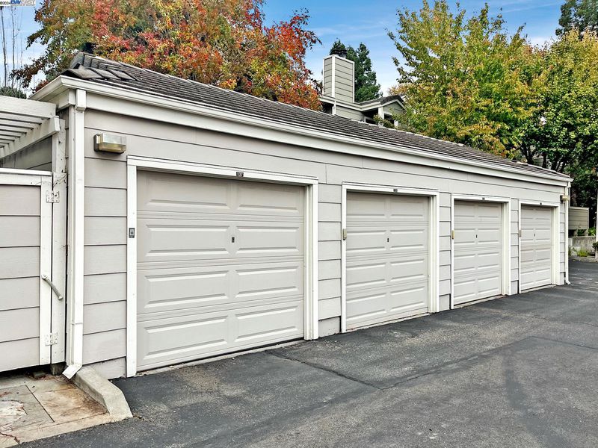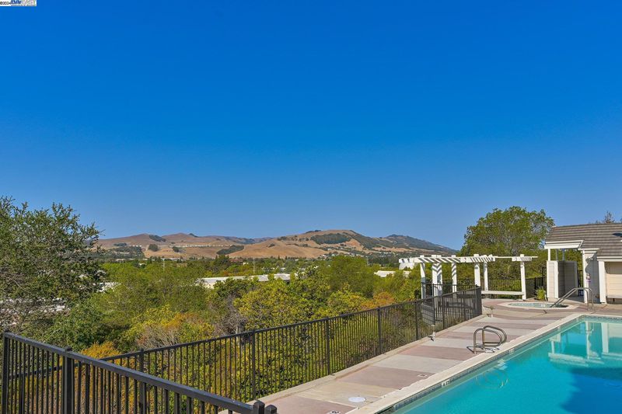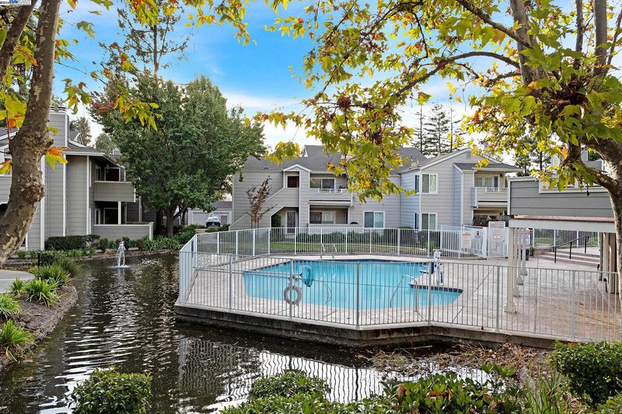
$589,990
789
SQ FT
$748
SQ/FT
412 Norris Canyon Ter
@ Alcosta Blvd - The Foothills, San Ramon
- 1 Bed
- 1 Bath
- 1 Park
- 789 sqft
- San Ramon
-

-
Sat Nov 30, 2:00 pm - 4:00 pm
STUNNING hill-top condo in desirable "The Foothills" neighborhood! This spacious top level, corner unit with soaring ceilings is sure to impress! Upgraded throughout & featuring newer flooring, kitchen w/ stainless appliances & abundant white cabinetry! Inside laundry PLUS a 1-car garage AND assigned space! This community offers endless opportunities for recreation with community pool/spa & surrounding parks and trails! MINUTES to top rated schools, commute routes & the exciting City Center for dining & shopping!
STUNNING hill-top condo in desirable "The Foothills" neighborhood! This spacious top level, corner unit with soaring ceilings is sure to impress! Upgraded throughout & featuring newer flooring, kitchen w/ stainless appliances & abundant white cabinetry! Inside laundry PLUS a 1-car garage AND assigned space! This community offers endless opportunities for recreation with community pool/spa & surrounding parks and trails! MINUTES to top rated schools, commute routes & the exciting City Center for dining & shopping! Hurry!
- Current Status
- Active
- Original Price
- $589,990
- List Price
- $589,990
- On Market Date
- Nov 14, 2024
- Property Type
- Condominium
- D/N/S
- The Foothills
- Zip Code
- 94583
- MLS ID
- 41078953
- APN
- 2132800604
- Year Built
- 1986
- Stories in Building
- 1
- Possession
- Negotiable
- Data Source
- MAXEBRDI
- Origin MLS System
- BAY EAST
Iron Horse Middle School
Public 6-8 Middle
Students: 1069 Distance: 0.6mi
Dorris-Eaton School, The
Private PK-8 Elementary, Coed
Students: 300 Distance: 0.8mi
Bella Vista Elementary
Public K-5
Students: 493 Distance: 1.0mi
Golden View Elementary School
Public K-5 Elementary
Students: 668 Distance: 1.1mi
Greenbrook Elementary School
Public K-5 Elementary
Students: 630 Distance: 1.2mi
Bollinger Canyon Elementary School
Public PK-5 Elementary
Students: 518 Distance: 1.4mi
- Bed
- 1
- Bath
- 1
- Parking
- 1
- Detached, Parking Spaces, Guest, Garage Door Opener
- SQ FT
- 789
- SQ FT Source
- Public Records
- Pool Info
- In Ground, Spa, Community
- Kitchen
- Dishwasher, Electric Range, Disposal, Plumbed For Ice Maker, Microwave, Dryer, Washer, Breakfast Bar, Counter - Stone, Electric Range/Cooktop, Garbage Disposal, Ice Maker Hookup, Updated Kitchen
- Cooling
- Central Air
- Disclosures
- Other - Call/See Agent
- Entry Level
- 2
- Exterior Details
- Unit Faces Common Area, Storage
- Flooring
- Vinyl
- Foundation
- Fire Place
- Living Room, Wood Burning
- Heating
- Forced Air
- Laundry
- Laundry Closet, In Unit, Stacked Only
- Upper Level
- 1 Bedroom, 1 Bath, Main Entry
- Main Level
- None
- Views
- Trees/Woods
- Possession
- Negotiable
- Architectural Style
- Contemporary
- Construction Status
- Existing
- Additional Miscellaneous Features
- Unit Faces Common Area, Storage
- Location
- No Lot
- Roof
- Composition Shingles
- Fee
- $480
MLS and other Information regarding properties for sale as shown in Theo have been obtained from various sources such as sellers, public records, agents and other third parties. This information may relate to the condition of the property, permitted or unpermitted uses, zoning, square footage, lot size/acreage or other matters affecting value or desirability. Unless otherwise indicated in writing, neither brokers, agents nor Theo have verified, or will verify, such information. If any such information is important to buyer in determining whether to buy, the price to pay or intended use of the property, buyer is urged to conduct their own investigation with qualified professionals, satisfy themselves with respect to that information, and to rely solely on the results of that investigation.
School data provided by GreatSchools. School service boundaries are intended to be used as reference only. To verify enrollment eligibility for a property, contact the school directly.
