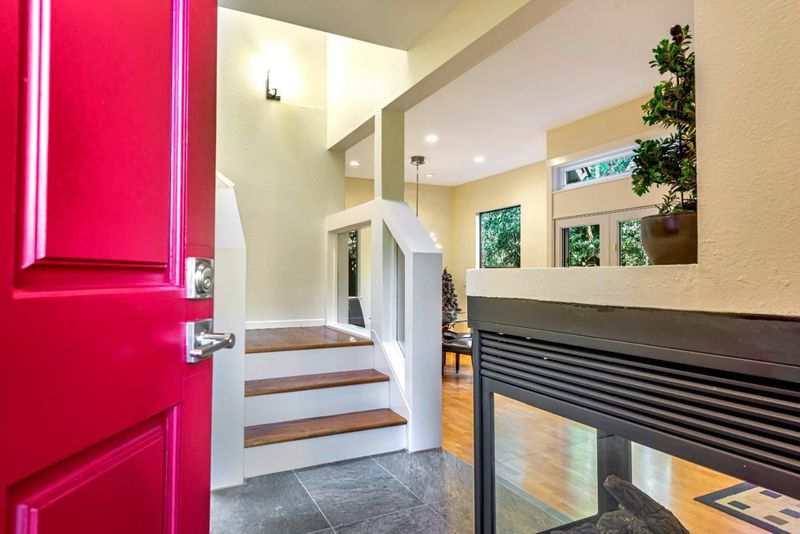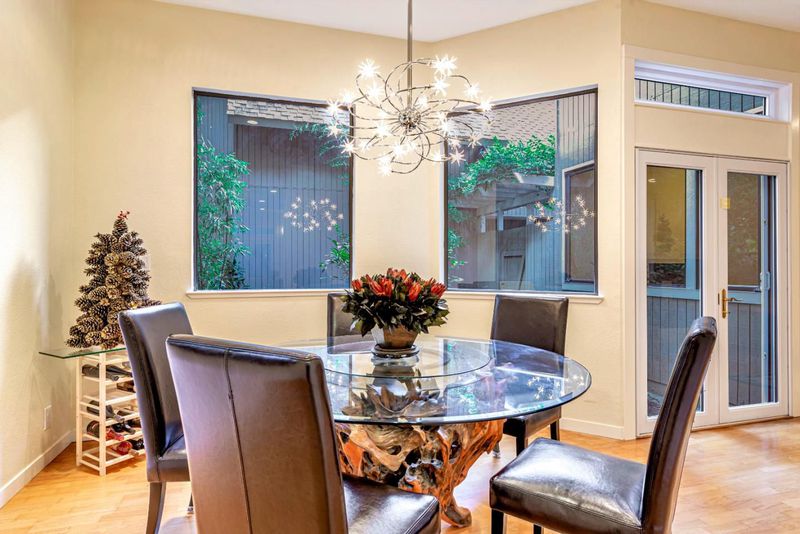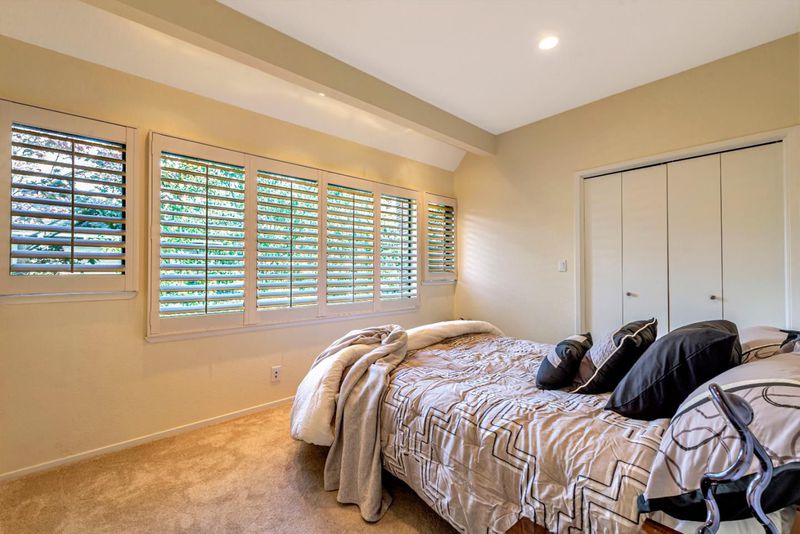
$2,498,000
2,340
SQ FT
$1,068
SQ/FT
722 Creek Drive
@ El Camino Real - 304 - Allied Arts / Downtown, Menlo Park
- 4 Bed
- 3 (2/1) Bath
- 2 Park
- 2,340 sqft
- MENLO PARK
-

-
Sun Dec 1, 1:00 pm - 3:00 pm
beautifully updated modern and comfortable 4 bedroom home in Allied Arts neighborhood near Stanford. Formal living rm, formal dining rm, family rm-kitchen great room- high ceilings, engineered hardwood flooring, recessed lighting, 2 gas fireplaces
Beautifully updated 4 bedroom, 2.5 bathroom home in sought after Allied Arts neighborhood. Enjoy low maintenance, modern and comfortable living within walking distance to upscale Stanford Shopping Center for shopping and dining. Formal living room features gas fireplace, high ceilings, recessed lighting,and engineered hardwood flooring. French doors open to a private patio for inside-outside entertaining from the corner dining area. Updated kitchen opens to large family room with cozy fireplace, high ceilings, and extra space for casual dining. French doors lead to a cozy outside retreat.. Retreat upstairs to spacious primary bedroom with sitting area and walk-in closet. Remodeled primary bathroom includes: walk-in shower, water closet, free standing soaking tub, custom dual vanity with extra storage, recessed lighting, and skylight. 3 additional bedrooms offer convenience for friends, family or office. Hall bathroom with separate dual vanity and dressing room. Laundry made easy with second floor washer/dryer. Attached 2 car garage. Easy access to Stanford Medical Center, Stanford University, downtown Palo Alto, transportation, parks, and downtown Menlo Park. Award winning Menlo Park schools
- Days on Market
- 3 days
- Current Status
- Active
- Original Price
- $2,498,000
- List Price
- $2,498,000
- On Market Date
- Nov 21, 2024
- Property Type
- Single Family Home
- Area
- 304 - Allied Arts / Downtown
- Zip Code
- 94025
- MLS ID
- ML81986874
- APN
- 071-481-020
- Year Built
- 1985
- Stories in Building
- 2
- Possession
- Unavailable
- Data Source
- MLSL
- Origin MLS System
- MLSListings, Inc.
Esther B. Clark School
Private 2-10 Combined Elementary And Secondary, Nonprofit
Students: 82 Distance: 0.5mi
Sand Hill School at Children's Health Council
Private K-4, 6-8 Coed
Students: NA Distance: 0.5mi
Lydian Academy
Private 7-12
Students: 44 Distance: 0.5mi
Packard Children's Hospital/Stanford
Public K-12 Alternative
Students: 23 Distance: 0.6mi
St. Raymond School
Private PK-8 Elementary, Religious, Coed
Students: 300 Distance: 0.9mi
Menlo-Atherton High School
Public 9-12 Secondary
Students: 2498 Distance: 0.9mi
- Bed
- 4
- Bath
- 3 (2/1)
- Double Sinks, Half on Ground Floor, Primary - Stall Shower(s), Primary - Sunken Tub, Shower over Tub - 1, Updated Bath, Other
- Parking
- 2
- Attached Garage
- SQ FT
- 2,340
- SQ FT Source
- Unavailable
- Lot SQ FT
- 1,394.0
- Lot Acres
- 0.032002 Acres
- Kitchen
- 220 Volt Outlet, Dishwasher, Garbage Disposal, Microwave, Oven Range, Refrigerator
- Cooling
- None
- Dining Room
- Dining Area
- Disclosures
- Natural Hazard Disclosure
- Family Room
- Separate Family Room
- Flooring
- Carpet, Laminate, Tile, Other
- Foundation
- Concrete Slab
- Fire Place
- Gas Burning
- Heating
- Central Forced Air - Gas
- Laundry
- Washer / Dryer
- * Fee
- $550
- Name
- creekside
- *Fee includes
- Fencing, Maintenance - Common Area, and Maintenance - Road
MLS and other Information regarding properties for sale as shown in Theo have been obtained from various sources such as sellers, public records, agents and other third parties. This information may relate to the condition of the property, permitted or unpermitted uses, zoning, square footage, lot size/acreage or other matters affecting value or desirability. Unless otherwise indicated in writing, neither brokers, agents nor Theo have verified, or will verify, such information. If any such information is important to buyer in determining whether to buy, the price to pay or intended use of the property, buyer is urged to conduct their own investigation with qualified professionals, satisfy themselves with respect to that information, and to rely solely on the results of that investigation.
School data provided by GreatSchools. School service boundaries are intended to be used as reference only. To verify enrollment eligibility for a property, contact the school directly.













