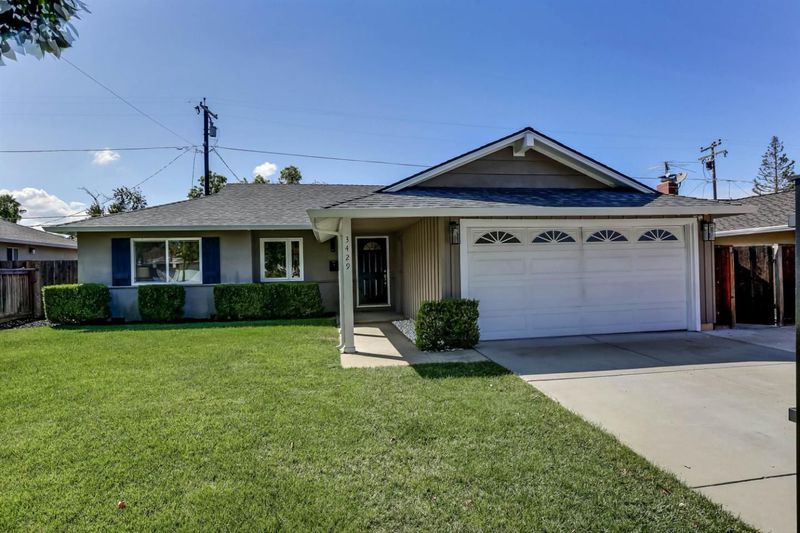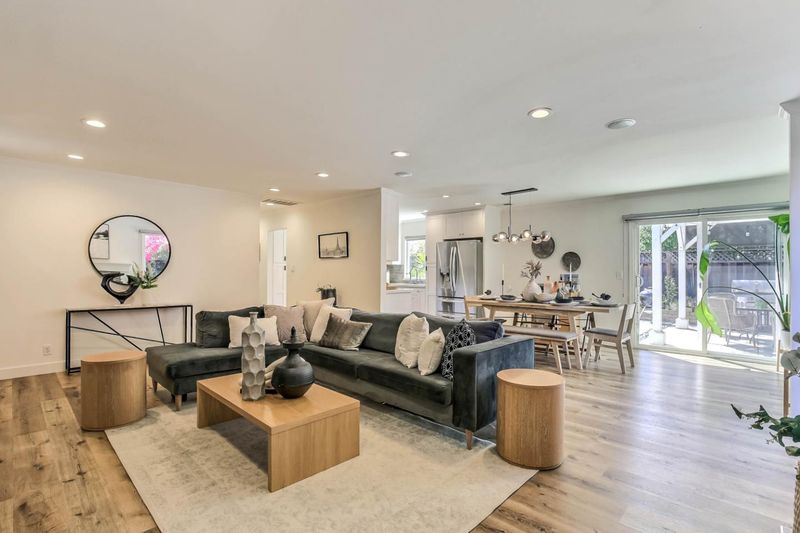
$1,698,000
1,300
SQ FT
$1,306
SQ/FT
3429 New Jersey Avenue
@ Camden Ave - 14 - Cambrian, San Jose
- 3 Bed
- 2 Bath
- 4 Park
- 1,300 sqft
- SAN JOSE
-

A fully renovated home in the sought-after Cambrian neighborhood, priced smartly and move-in ready. Within the top-rated Sartorette Charter Elem., Price Charter Mid., and Branham High. An open floor plan with high ceilings, fireplace, high-quality waterproof laminate hardwood floors, dual-pane windows, & smart-home upgrades like a Nest thermostat, Ring doorbell, & Arlo security system. The kitchen features white chic cabinetry, quartz countertops, a luxurious herringbone backsplash, touchless automatic faucet, walk-in pantry, & stainless steel appliances: custom built-in French door refrigerator with dual freezer drawers, Oven range with hood, dishwasher, microwave, & garbage disposal.. The primary bed has closet & bath with a frameless glass shower, niche, & vanity, while additional bedrooms are generously sized with closets. Bathrooms has quartz vanities & heated tile flooring. Outdoors features a gazebo, interlocking brick patio, & lush garden plants. With shopping, dining, & the upcoming Cambrian Village just minutes away, plus easy access to Highways 85 and 17, this home delivers style, value, and a prime Cambrian location. This is a rare find!
- Days on Market
- 0 days
- Current Status
- Active
- Original Price
- $1,698,000
- List Price
- $1,698,000
- On Market Date
- Sep 18, 2025
- Property Type
- Single Family Home
- Area
- 14 - Cambrian
- Zip Code
- 95124
- MLS ID
- ML82021994
- APN
- 414-23-019
- Year Built
- 1955
- Stories in Building
- 1
- Possession
- COE
- Data Source
- MLSL
- Origin MLS System
- MLSListings, Inc.
Steindorf STEAM School
Public K-8
Students: 502 Distance: 0.4mi
Chrysallis Elementary School
Private K-4 Elementary, Coed
Students: 5 Distance: 0.4mi
Learning Pathways Kindergarten
Private K
Students: 12 Distance: 0.4mi
Fammatre Elementary School
Charter K-5 Elementary
Students: 553 Distance: 0.5mi
St. Frances Cabrini Elementary School
Private PK-8 Elementary, Religious, Coed
Students: 628 Distance: 0.6mi
Oster Elementary School
Public K-5 Elementary
Students: 657 Distance: 0.6mi
- Bed
- 3
- Bath
- 2
- Primary - Stall Shower(s), Shower and Tub, Tile
- Parking
- 4
- Attached Garage, Off-Street Parking
- SQ FT
- 1,300
- SQ FT Source
- Unavailable
- Lot SQ FT
- 5,856.0
- Lot Acres
- 0.134435 Acres
- Kitchen
- Countertop - Quartz, Dishwasher, Exhaust Fan, Garbage Disposal, Microwave, Oven Range, Refrigerator
- Cooling
- Central AC
- Dining Room
- Dining Area in Living Room
- Disclosures
- NHDS Report
- Family Room
- No Family Room
- Flooring
- Laminate, Tile
- Foundation
- Crawl Space
- Fire Place
- Living Room, Wood Burning
- Heating
- Central Forced Air
- Laundry
- In Garage, Washer / Dryer
- Views
- Neighborhood
- Possession
- COE
- Fee
- Unavailable
MLS and other Information regarding properties for sale as shown in Theo have been obtained from various sources such as sellers, public records, agents and other third parties. This information may relate to the condition of the property, permitted or unpermitted uses, zoning, square footage, lot size/acreage or other matters affecting value or desirability. Unless otherwise indicated in writing, neither brokers, agents nor Theo have verified, or will verify, such information. If any such information is important to buyer in determining whether to buy, the price to pay or intended use of the property, buyer is urged to conduct their own investigation with qualified professionals, satisfy themselves with respect to that information, and to rely solely on the results of that investigation.
School data provided by GreatSchools. School service boundaries are intended to be used as reference only. To verify enrollment eligibility for a property, contact the school directly.








