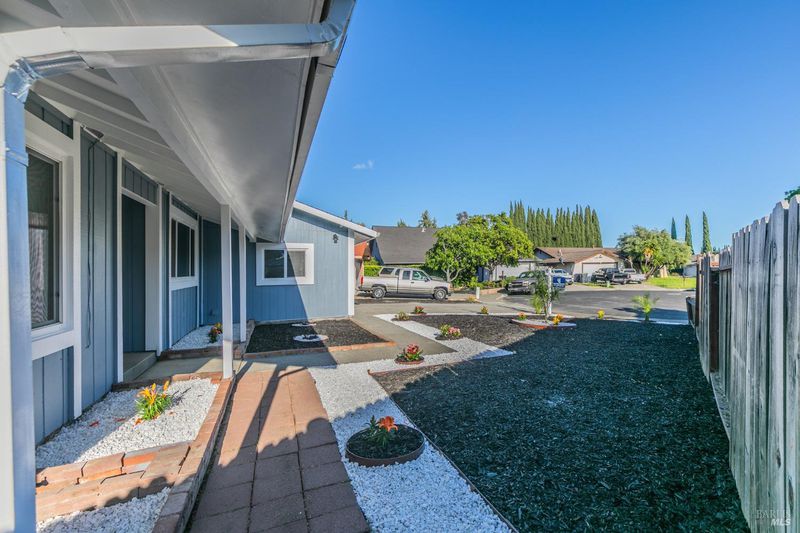
$779,000
2,320
SQ FT
$336
SQ/FT
2141 Calaveras Court
@ Waterman & Calaveras Dr - Fairfield 3, Fairfield
- 4 Bed
- 3 Bath
- 4 Park
- 2,320 sqft
- Fairfield
-

Welcome to your re-imagined, redesigned, and renovated dream home! Nestled in a serene court location, this stunning two-story residence offers the perfect blend of modern luxury and timeless charm.Step inside to discover a meticulously crafted interior featuring brand-new flooring throughout, creating a seamless flow from room to room. The heart of the home is the spectacular brand-new kitchen, a chef's delight with brand-new appliances and ample cabinets and space for culinary creations. Entertaining is effortless with two spacious living areas, one boasting a cozy fireplace and captivating views of the refinished swimming pool. Imagine relaxing with loved ones in the family room or hosting unforgettable gatherings by the poolside oasis. Ascend the staircase to find rest and relaxation in the generously sized bedrooms, each offering tranquility and comfort. The master suite downstairs is a private retreat, complete with a luxurious en suite bath. Outside, the expansive backyard beckons with endless possibilities. With ample space to create your own mini recreation park, including the refinished swimming pool and tub, you'll enjoy countless hours of outdoor fun and relaxation. This is more than a home; it's a lifestyle Don't miss your chance to make this your home!
- Days on Market
- 11 days
- Current Status
- Contingent
- Original Price
- $779,000
- List Price
- $779,000
- On Market Date
- Apr 26, 2024
- Contingent Date
- May 1, 2024
- Property Type
- Single Family Residence
- Area
- Fairfield 3
- Zip Code
- 94534
- MLS ID
- 324030813
- APN
- 0156-024-080
- Year Built
- 1977
- Stories in Building
- Unavailable
- Possession
- Close Of Escrow
- Data Source
- BAREIS
- Origin MLS System
K. I. Jones Elementary School
Public K-5 Elementary
Students: 729 Distance: 0.5mi
B. Gale Wilson Elementary School
Public K-8 Elementary, Yr Round
Students: 899 Distance: 0.6mi
Kindercare Learning Centers
Private K Coed
Students: 115 Distance: 0.7mi
Harvest Valley School
Private K-12 Combined Elementary And Secondary, Coed
Students: NA Distance: 1.0mi
Division of Unaccompanied Children's Services (Ducs) School
Public 7-12
Students: 13 Distance: 1.0mi
Weir Preparatory Academy
Public K-8 Elementary, Coed
Students: 768 Distance: 1.1mi
- Bed
- 4
- Bath
- 3
- Parking
- 4
- Attached, Garage Facing Front
- SQ FT
- 2,320
- SQ FT Source
- Assessor Auto-Fill
- Lot SQ FT
- 13,939.0
- Lot Acres
- 0.32 Acres
- Pool Info
- Heat None, On Lot, See Remarks
- Cooling
- Central, See Remarks
- Flooring
- Vinyl, See Remarks
- Fire Place
- Brick, See Remarks
- Heating
- Central, Fireplace(s), See Remarks
- Laundry
- Inside Area, Stacked Only, See Remarks
- Upper Level
- Bedroom(s)
- Main Level
- Garage, Living Room, Primary Bedroom, Street Entrance
- Possession
- Close Of Escrow
- Architectural Style
- See Remarks
- Fee
- $0
MLS and other Information regarding properties for sale as shown in Theo have been obtained from various sources such as sellers, public records, agents and other third parties. This information may relate to the condition of the property, permitted or unpermitted uses, zoning, square footage, lot size/acreage or other matters affecting value or desirability. Unless otherwise indicated in writing, neither brokers, agents nor Theo have verified, or will verify, such information. If any such information is important to buyer in determining whether to buy, the price to pay or intended use of the property, buyer is urged to conduct their own investigation with qualified professionals, satisfy themselves with respect to that information, and to rely solely on the results of that investigation.
School data provided by GreatSchools. School service boundaries are intended to be used as reference only. To verify enrollment eligibility for a property, contact the school directly.


















































