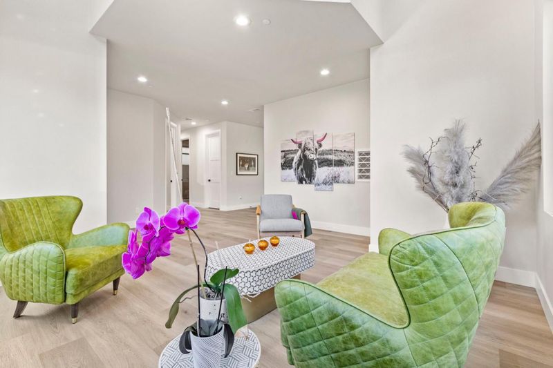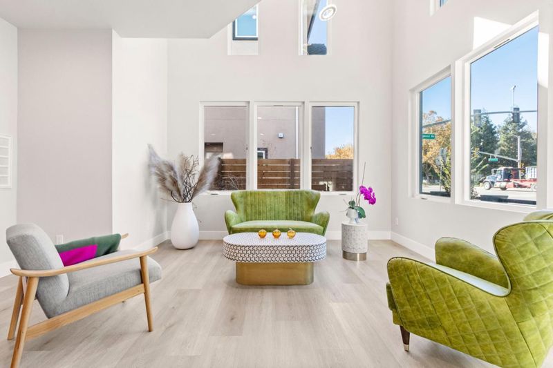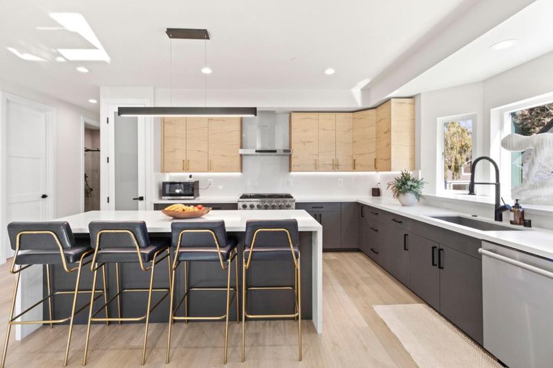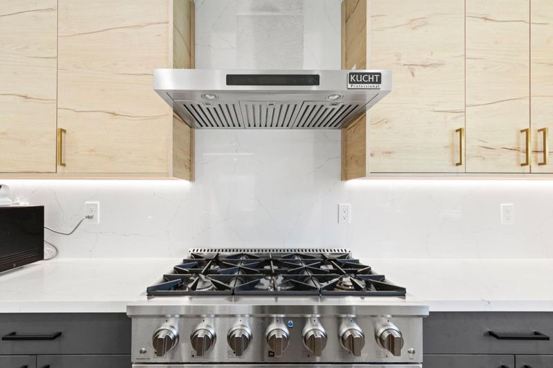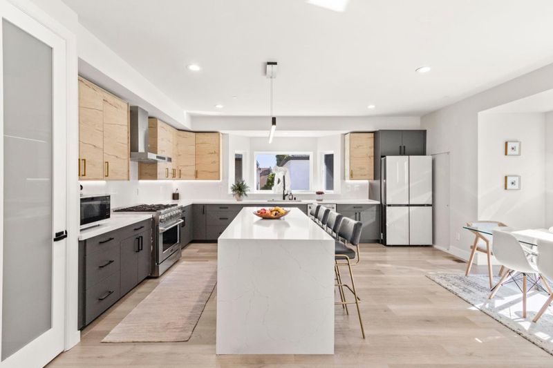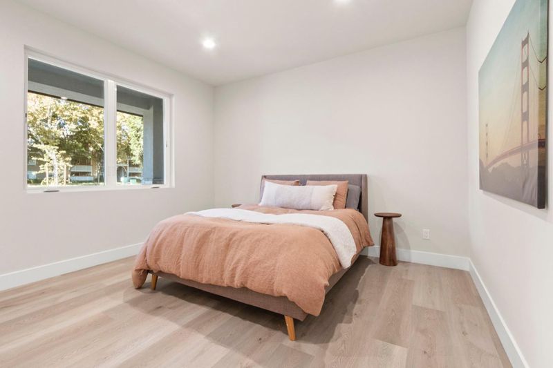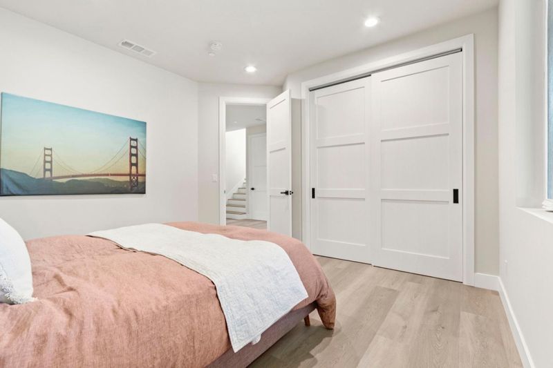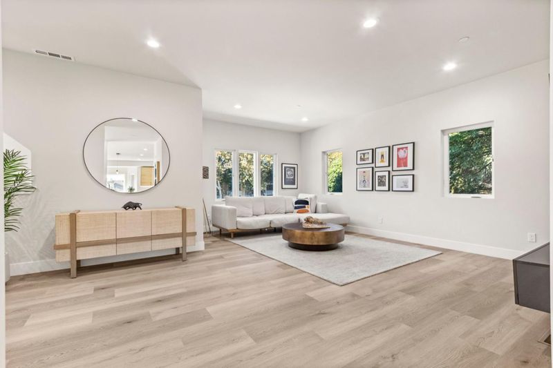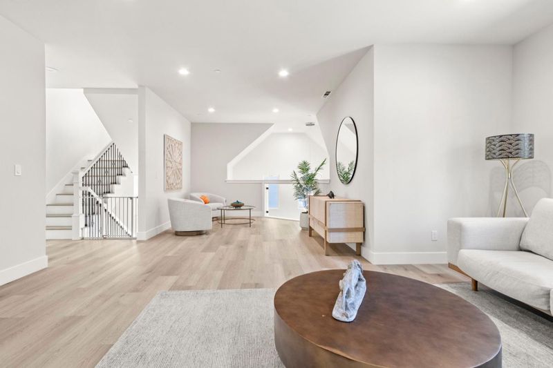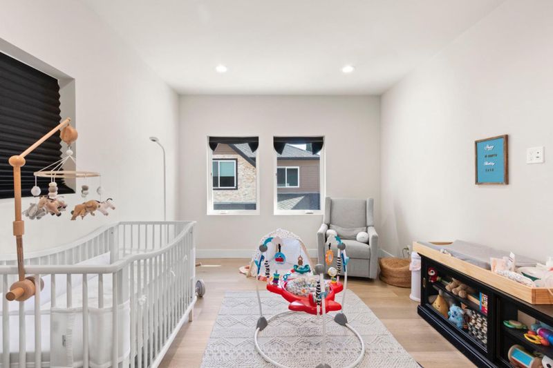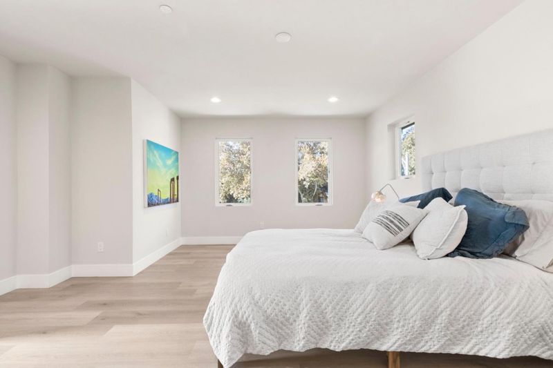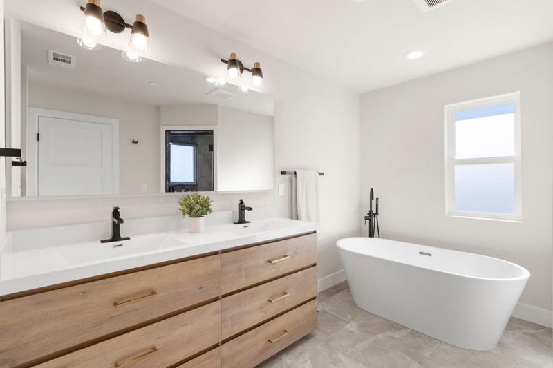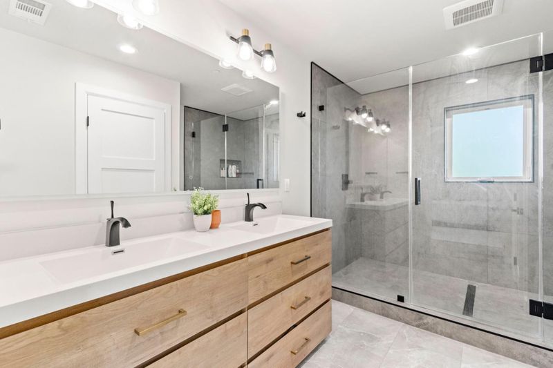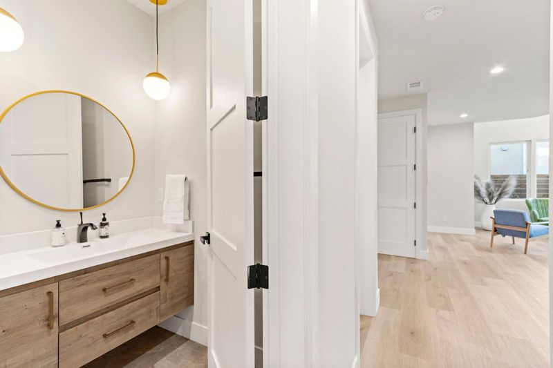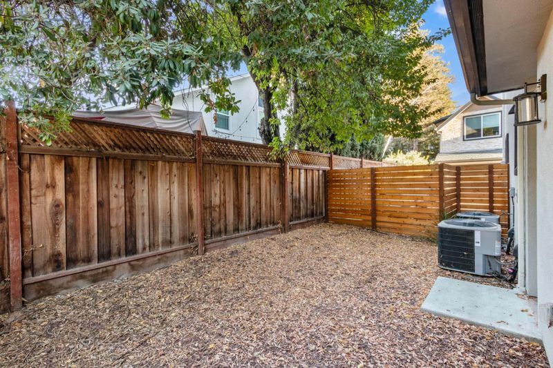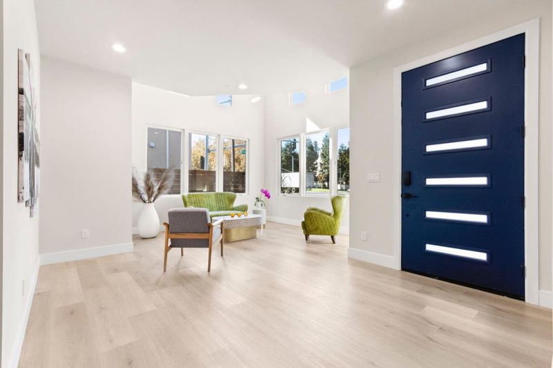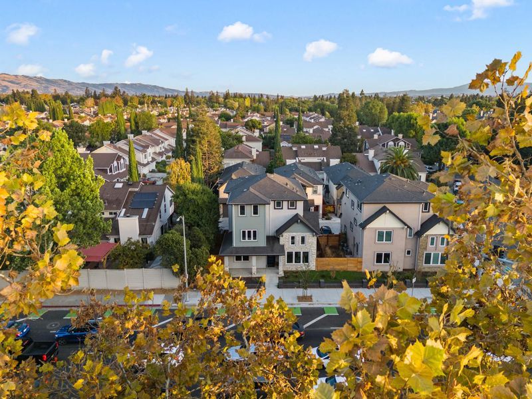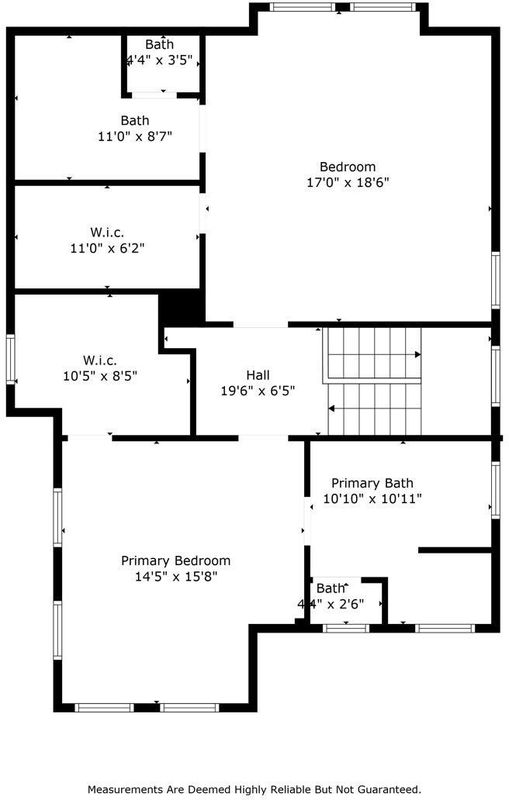
$2,249,000
3,141
SQ FT
$716
SQ/FT
1566 Murphy Avenue
@ Ringwood Ave - 5 - Berryessa, San Jose
- 4 Bed
- 4 Bath
- 3 Park
- 3,141 sqft
- San Jose
-

Stunning Modern Home in North San Jose. Welcome to this luxurious, brand-new 4-bedroom, 4-bathroom residence, boasting 3,141 sq ft of elegant living space. This meticulously crafted home features soaring 9-ft ceilings and an open floor plan that seamlessly connects a gourmet chefs kitchen complete with a huge quartz waterfall island to an expansive great room. The main level includes a versatile bedroom suite, perfect for guests or multi-generational living. Upstairs, you'll find two spacious master suites, each with luxurious bathrooms featuring walk-in showers, dual vanities, and generous walk-in closets. Enjoy high-end KUCHT appliances, custom cabinetry, and modern finishes throughout, Kohler faucets throughout the house, ensuring a sophisticated yet comfortable lifestyle. With quick access to major highways,(680,880,101), shopping, dining, gyms, and nearby golf courses and theaters, this home is perfectly situated in one of Silicon Valleys most desirable neighborhoods. Don't miss this exceptional opportunity to experience luxury living!
- Days on Market
- 9 days
- Current Status
- Active
- Original Price
- $2,249,000
- List Price
- $2,249,000
- On Market Date
- Nov 18, 2024
- Property Type
- Single Family Home
- Area
- 5 - Berryessa
- Zip Code
- 95131
- MLS ID
- ML81986884
- APN
- 241-23-056
- Year Built
- 2022
- Stories in Building
- 3
- Possession
- Unavailable
- Data Source
- MLSL
- Origin MLS System
- MLSListings, Inc.
Trinity Christian School
Private 1-12 Religious, Coed
Students: 27 Distance: 0.0mi
Opportunity Youth Academy
Charter 9-12
Students: 291 Distance: 0.6mi
Santa Clara County Special Education School
Public PK-12 Special Education
Students: 1190 Distance: 0.6mi
Orchard Elementary School
Public K-8 Elementary
Students: 843 Distance: 0.6mi
County Community School
Public 7-12 Yr Round
Students: 39 Distance: 0.6mi
Premier International Language Academy
Private PK-4 Coed
Students: 48 Distance: 0.7mi
- Bed
- 4
- Bath
- 4
- Double Sinks, Primary - Stall Shower(s), Primary - Sunken Tub, Skylight, Stall Shower - 2+
- Parking
- 3
- Attached Garage, On Street
- SQ FT
- 3,141
- SQ FT Source
- Unavailable
- Lot SQ FT
- 3,011.0
- Lot Acres
- 0.069123 Acres
- Kitchen
- Countertop - Quartz, Exhaust Fan, Garbage Disposal, Island, Oven Range - Gas
- Cooling
- Central AC, Multi-Zone
- Dining Room
- Breakfast Nook, Dining Area in Family Room, Dining Bar, Formal Dining Room
- Disclosures
- Natural Hazard Disclosure
- Family Room
- Separate Family Room
- Flooring
- Laminate, Tile
- Foundation
- Crawl Space
- Heating
- Central Forced Air - Gas
- Laundry
- Inside, Washer / Dryer
- * Fee
- $336
- Name
- KEVIN VILLAS HOMEOWNERS ASSOCIATION
- *Fee includes
- Other and Insurance - Common Area
MLS and other Information regarding properties for sale as shown in Theo have been obtained from various sources such as sellers, public records, agents and other third parties. This information may relate to the condition of the property, permitted or unpermitted uses, zoning, square footage, lot size/acreage or other matters affecting value or desirability. Unless otherwise indicated in writing, neither brokers, agents nor Theo have verified, or will verify, such information. If any such information is important to buyer in determining whether to buy, the price to pay or intended use of the property, buyer is urged to conduct their own investigation with qualified professionals, satisfy themselves with respect to that information, and to rely solely on the results of that investigation.
School data provided by GreatSchools. School service boundaries are intended to be used as reference only. To verify enrollment eligibility for a property, contact the school directly.
