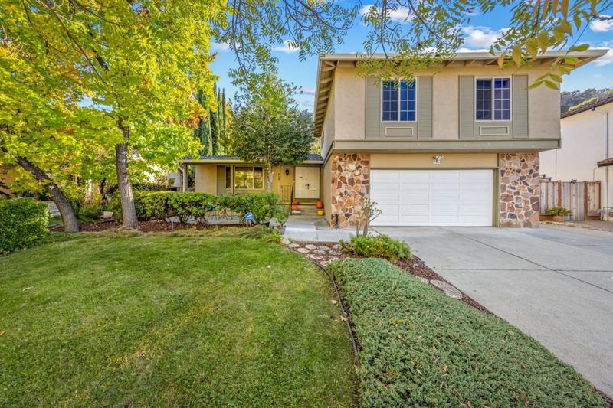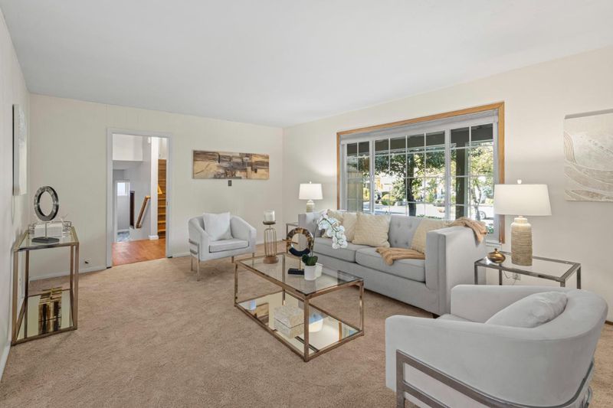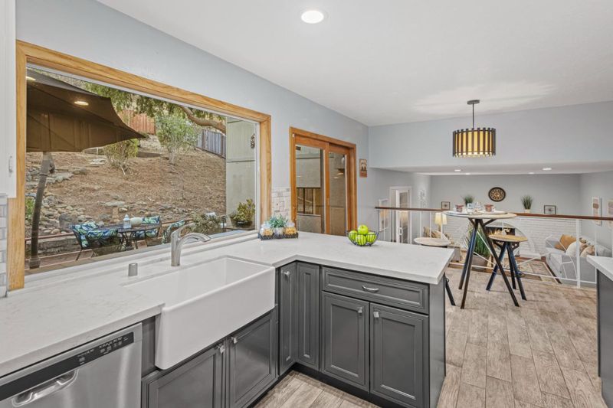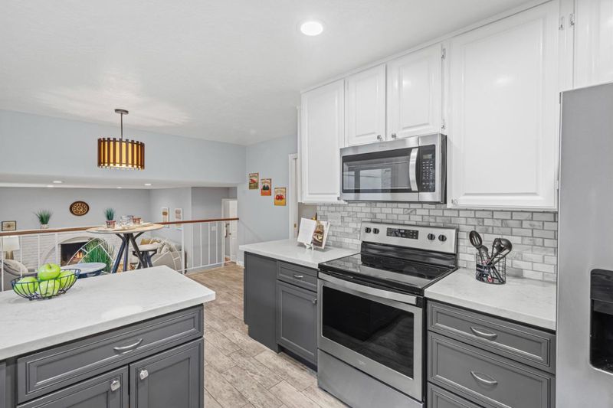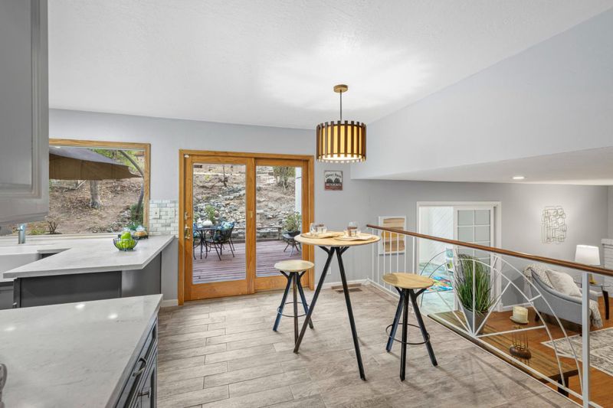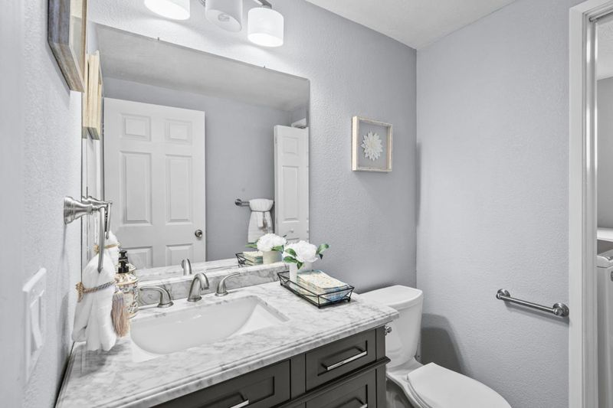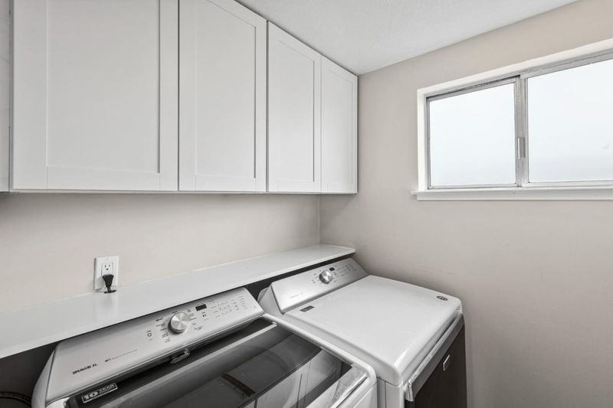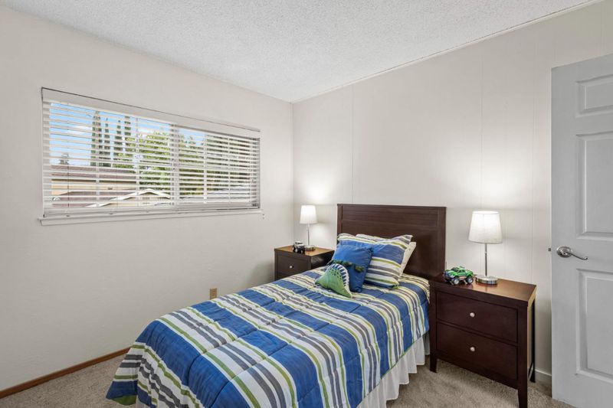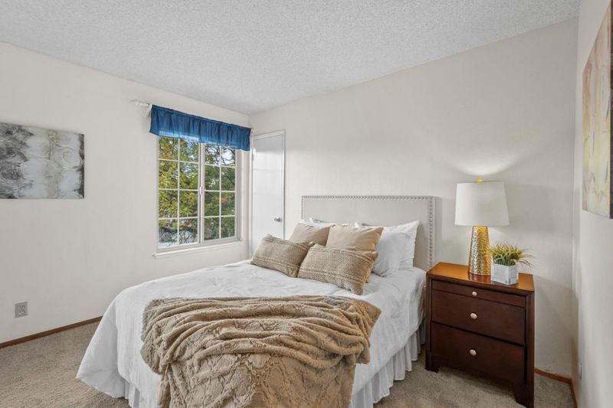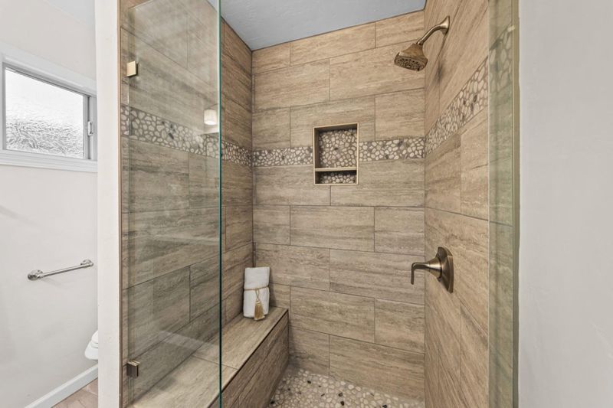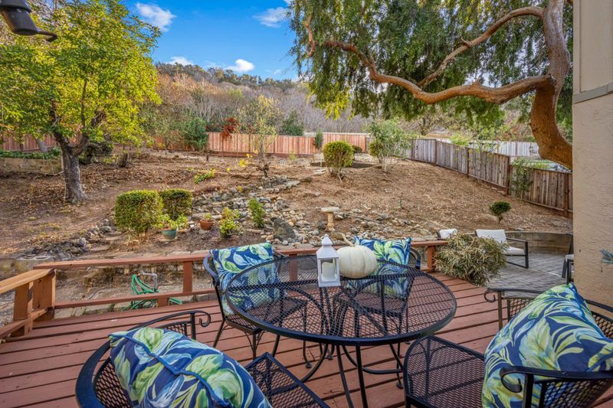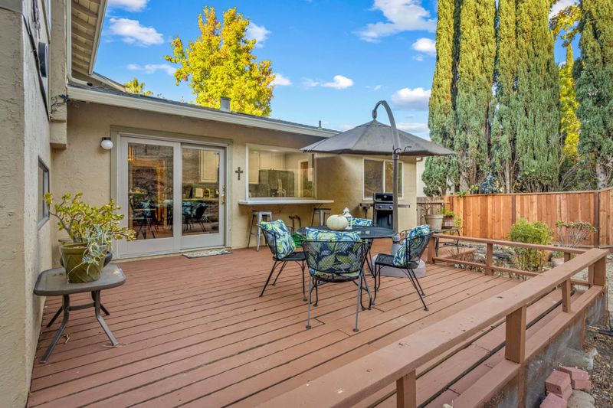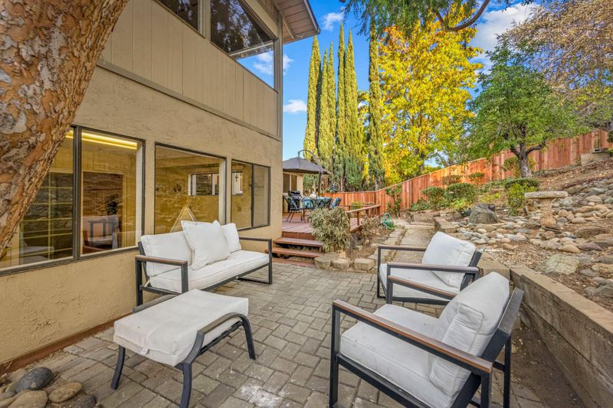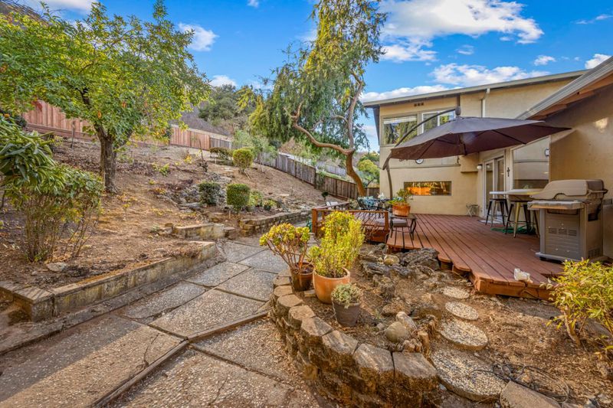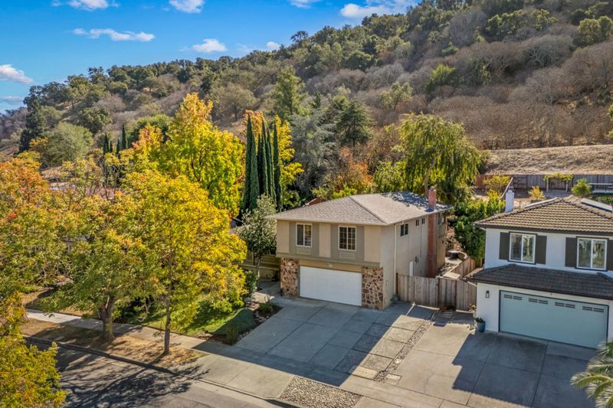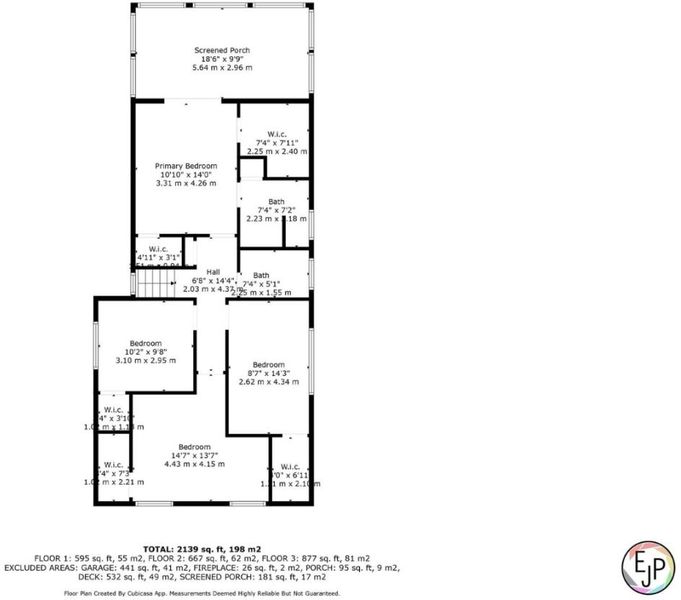
$1,849,000
2,376
SQ FT
$778
SQ/FT
928 Foothill Drive
@ Allen Avenue - 12 - Blossom Valley, San Jose
- 4 Bed
- 3 (2/1) Bath
- 2 Park
- 2,376 sqft
- SAN JOSE
-

'SPLENDOR BY THE HILLS!" Feel Nature at Your Footsteps! *Fabulous Customized Tri-level Home Built by Arcadia!!!*4 Bedrooms Possibly 5th Bedroom w/Closet Downstairs!!!*2.5 Bath*Approx. 2,376 S.F.*AMAZING LOT SIZE APPROX. 11,000+*BACKS TO FOOTHILLS*Separate Formal Dining Room*Separate Formal Livingroom*Separate Family Room with Extended Room*Wood-Burning Fireplace*Upstairs Primary Bedroom with Extended Sitting Suite with Fabulous Views!!!*All Bedrooms have Walk-In Closets*Beautifully Updated Kitchen with Quartz Style Counters/Grey & White Cabinets*Stainless Steel Whirlpool Appliances*Custom Tile Backsplash*Breakfast Nook*Remodeled Baths/Primary Contemporary Shower with Sitting Bench*Quartz Style Countertops*6 Panel Doors*Indoor Laundry with Maytag Washer & Dryer*Vista Dual Pane Windows & New Carpets*New Interior Paint*Textured Ceiling*Partial Recess Lighting*New Water Heater*Large Deck in Backyard, Perfect for Entertaining & Enjoy Nature!!!*IMAGINE THE POSSIBILITIES!!!*Conveniently Located to Almaden Lake, Walking Trails/Santa Teresa Kaiser Medical & Hospital/Santa Teresa Park & Golf*Westfield Oakridge Mall/Village Oaks Shopping*Easy Access to Highways 85/87/101 Plus Light Rail*A Little of Nature Yet Close to Everything!!!*YOU'RE GONNA LOVE!!!
- Days on Market
- 13 days
- Current Status
- Active
- Original Price
- $1,849,000
- List Price
- $1,849,000
- On Market Date
- Nov 15, 2024
- Property Type
- Single Family Home
- Area
- 12 - Blossom Valley
- Zip Code
- 95123
- MLS ID
- ML81986704
- APN
- 695-03-017
- Year Built
- 1968
- Stories in Building
- 2
- Possession
- COE
- Data Source
- MLSL
- Origin MLS System
- MLSListings, Inc.
Almaden Hills Academy
Private 1-12
Students: 7 Distance: 0.5mi
Spectrum Center Inc - San Jose
Private K-12 Special Education, Special Education Program, Coed
Students: 52 Distance: 0.6mi
Discovery Charter 2
Charter K-8
Students: 584 Distance: 0.6mi
Allen at Steinbeck School
Public K-5 Elementary
Students: 520 Distance: 0.7mi
Holy Spirit
Private K-8 Elementary, Religious, Coed
Students: 480 Distance: 1.0mi
Apostles Lutheran
Private K-12 Elementary, Religious, Nonprofit
Students: 230 Distance: 1.0mi
- Bed
- 4
- Bath
- 3 (2/1)
- Half on Ground Floor, Primary - Stall Shower(s), Shower over Tub - 1, Stall Shower, Tile, Tub, Updated Bath
- Parking
- 2
- Attached Garage
- SQ FT
- 2,376
- SQ FT Source
- Unavailable
- Lot SQ FT
- 11,060.0
- Lot Acres
- 0.253903 Acres
- Kitchen
- Countertop - Quartz, Dishwasher, Exhaust Fan, Garbage Disposal, Microwave, Oven Range, Refrigerator
- Cooling
- Ceiling Fan
- Dining Room
- Breakfast Nook, Dining Area, Formal Dining Room
- Disclosures
- NHDS Report
- Family Room
- Separate Family Room
- Flooring
- Carpet, Hardwood, Tile
- Foundation
- Concrete Perimeter and Slab
- Fire Place
- Family Room, Wood Burning
- Heating
- Central Forced Air
- Laundry
- Inside, Washer / Dryer
- Views
- Hills
- Possession
- COE
- Architectural Style
- Contemporary, Traditional
- Fee
- Unavailable
MLS and other Information regarding properties for sale as shown in Theo have been obtained from various sources such as sellers, public records, agents and other third parties. This information may relate to the condition of the property, permitted or unpermitted uses, zoning, square footage, lot size/acreage or other matters affecting value or desirability. Unless otherwise indicated in writing, neither brokers, agents nor Theo have verified, or will verify, such information. If any such information is important to buyer in determining whether to buy, the price to pay or intended use of the property, buyer is urged to conduct their own investigation with qualified professionals, satisfy themselves with respect to that information, and to rely solely on the results of that investigation.
School data provided by GreatSchools. School service boundaries are intended to be used as reference only. To verify enrollment eligibility for a property, contact the school directly.
