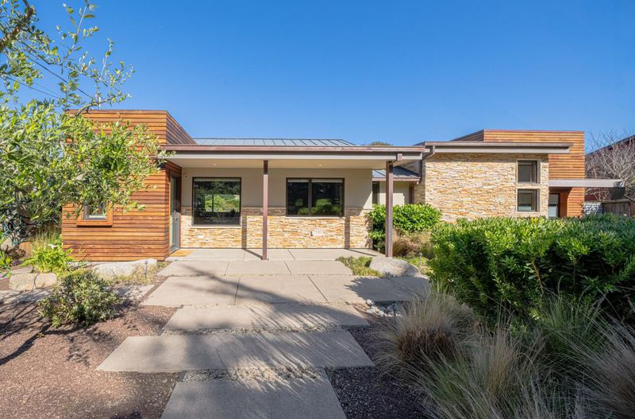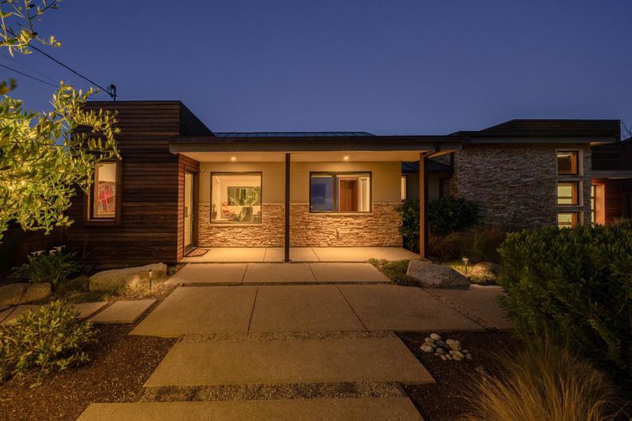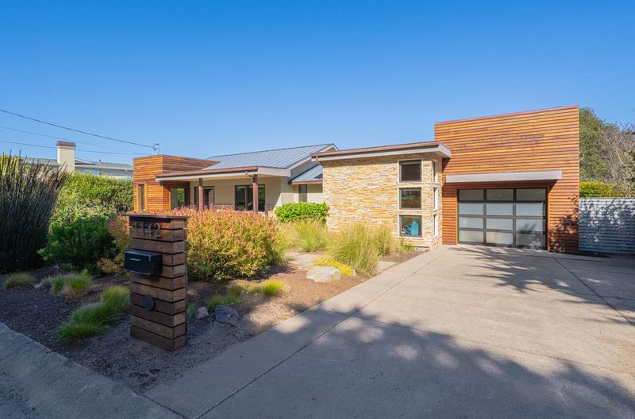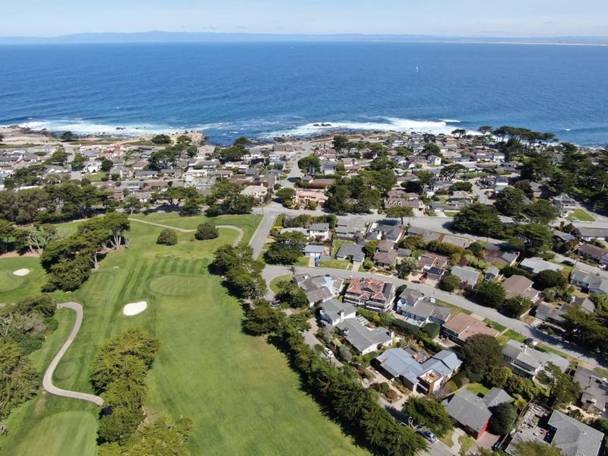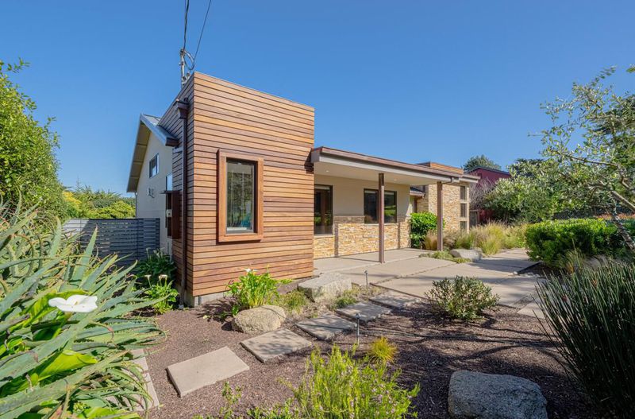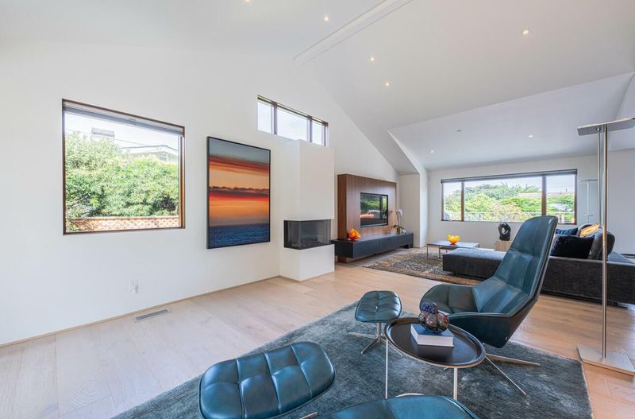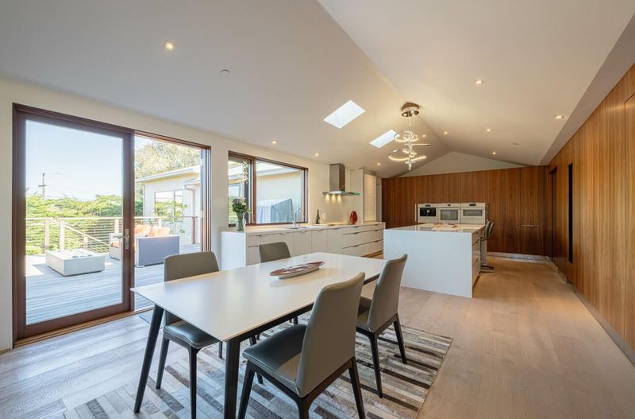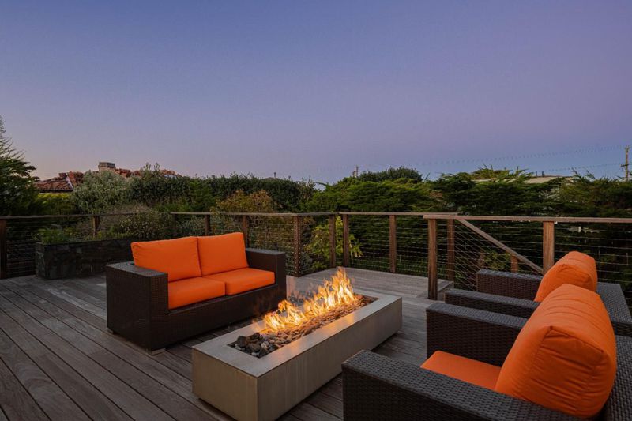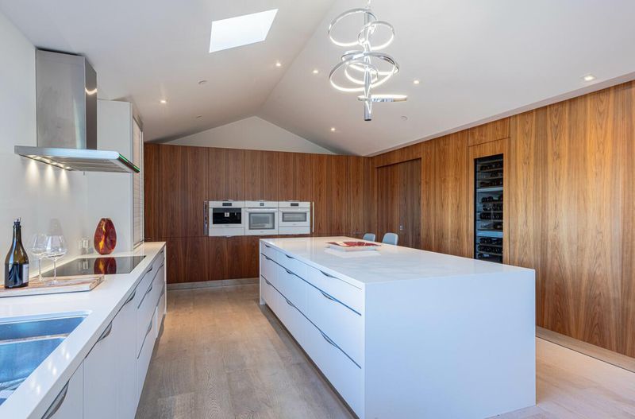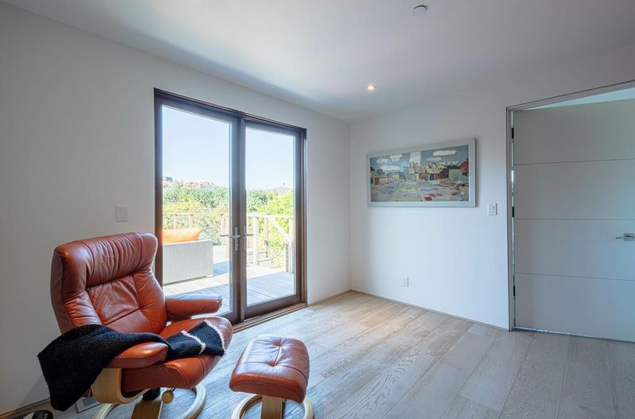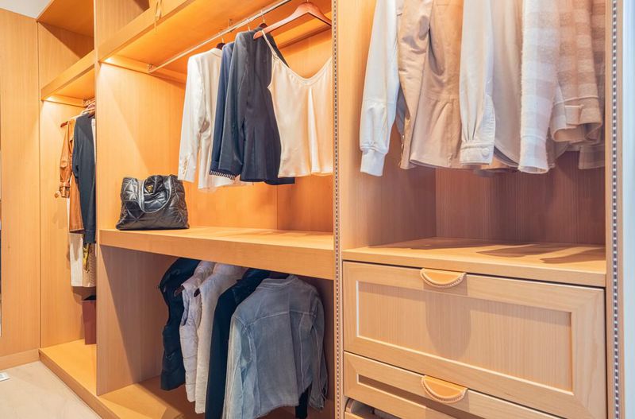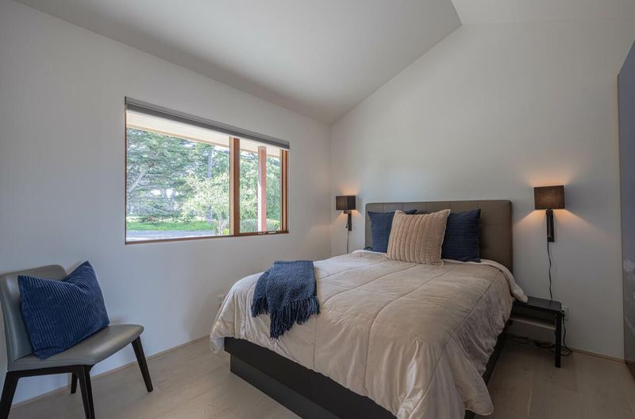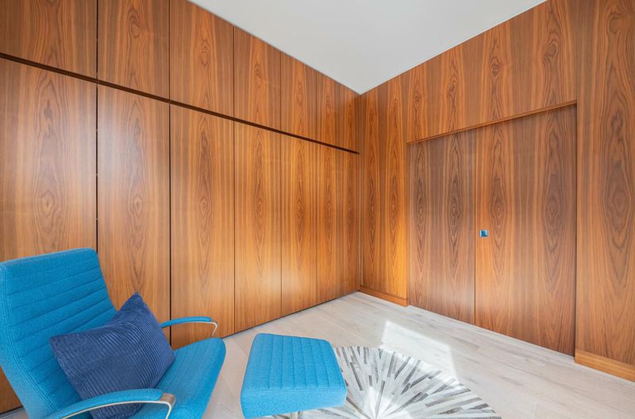
$2,998,000
2,114
SQ FT
$1,418
SQ/FT
1142 Crest Avenue
@ 17 Mile Drive - 126 - Beach Tract/Fairway Homes, Pacific Grove
- 3 Bed
- 3 Bath
- 1 Park
- 2,114 sqft
- PACIFIC GROVE
-

-
Fri Apr 4, 4:30 pm - 6:30 pm
Simply stunning rebuild.
-
Sat Apr 5, 1:00 pm - 3:00 pm
Simply stunning rebuild.
-
Sun Apr 6, 1:00 pm - 3:00 pm
Simply stunning rebuild.
A recipient of a Heritage House Award for Design, 1142 Crest Avenue is a reimagined contemporary home, rebuilt in 2017. From unique wood finishes to specialty stone and bespoke cabinetry crafted by master carpenters in Germany, this residence offers an unparalleled design experience. Ipe wood, stone, standing seam metal roof, copper rain gutters, and a glass garage door set the tone. Inside, clean lines, custom architectural millwork complements engineered white oak floors. Sleek white Quartz countertops and Studio Becker cabinetry surround top-tier Miele appliances, including a built-in coffee system and steam oven. A book-ended walnut-clad wall houses a wine refrigerator and a hidden door leading to a guest suite. The 3rd bedroom, designed for flexibility, features a Murphy Bed behind custom cabinetry. Bathrooms showcase floating vanities of lacquered Maplewood and Applewood with Cambria countertops. The primary suite surprises with a two-person sauna and boutique-like walk-in closet that will make getting dressed the highlight of your day. The private study with Indian Applewood built-ins overlooks the backyard, while a large Ipe wood deck extends your living space year-round with a plumbed stainless steel fire pit at the center - a perfect way to end your day.
- Days on Market
- 0 days
- Current Status
- Active
- Original Price
- $2,998,000
- List Price
- $2,998,000
- On Market Date
- Apr 3, 2025
- Property Type
- Single Family Home
- Area
- 126 - Beach Tract/Fairway Homes
- Zip Code
- 93950
- MLS ID
- ML82000225
- APN
- 006-054-022-000
- Year Built
- 1948
- Stories in Building
- 1
- Possession
- COE
- Data Source
- MLSL
- Origin MLS System
- MLSListings, Inc.
Pacific Grove Adult
Public n/a Adult Education
Students: NA Distance: 0.4mi
Robert Down Elementary School
Public K-5 Elementary
Students: 462 Distance: 1.2mi
Pacific Grove Middle School
Public 6-8 Middle
Students: 487 Distance: 1.3mi
Forest Grove Elementary School
Public K-5 Elementary
Students: 444 Distance: 1.4mi
Pacific Grove High School
Public 9-12 Secondary
Students: 621 Distance: 1.5mi
Community High (Continuation) School
Public 9-12 Continuation
Students: 21 Distance: 1.8mi
- Bed
- 3
- Bath
- 3
- Primary - Stall Shower(s), Sauna, Stall Shower - 2+, Tile, Updated Bath
- Parking
- 1
- Attached Garage
- SQ FT
- 2,114
- SQ FT Source
- Unavailable
- Lot SQ FT
- 6,800.0
- Lot Acres
- 0.156107 Acres
- Kitchen
- 220 Volt Outlet, Cooktop - Electric, Countertop - Quartz, Dishwasher, Island, Oven - Built-In, Oven - Electric, Refrigerator, Skylight, Wine Refrigerator, Other
- Cooling
- None
- Dining Room
- Dining Area, Skylight
- Disclosures
- Natural Hazard Disclosure
- Family Room
- No Family Room
- Flooring
- Hardwood, Tile
- Foundation
- Concrete Perimeter, Raised
- Fire Place
- Living Room
- Heating
- Forced Air
- Laundry
- Gas Hookup, In Garage
- Views
- Golf Course
- Possession
- COE
- Fee
- Unavailable
MLS and other Information regarding properties for sale as shown in Theo have been obtained from various sources such as sellers, public records, agents and other third parties. This information may relate to the condition of the property, permitted or unpermitted uses, zoning, square footage, lot size/acreage or other matters affecting value or desirability. Unless otherwise indicated in writing, neither brokers, agents nor Theo have verified, or will verify, such information. If any such information is important to buyer in determining whether to buy, the price to pay or intended use of the property, buyer is urged to conduct their own investigation with qualified professionals, satisfy themselves with respect to that information, and to rely solely on the results of that investigation.
School data provided by GreatSchools. School service boundaries are intended to be used as reference only. To verify enrollment eligibility for a property, contact the school directly.
