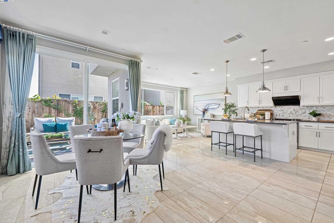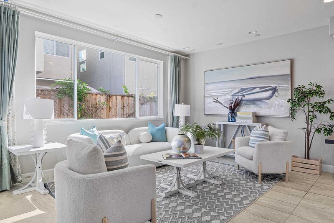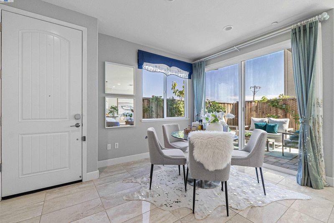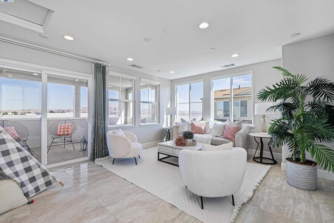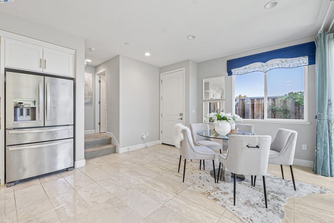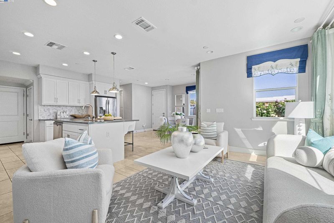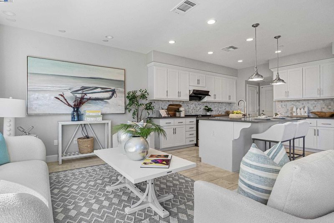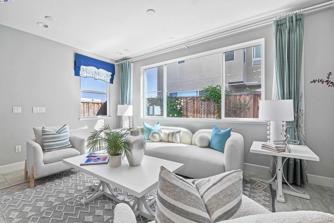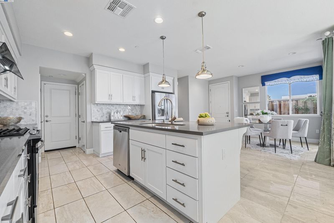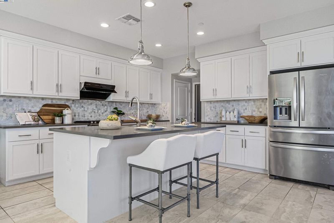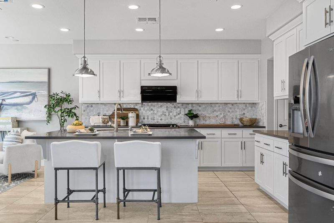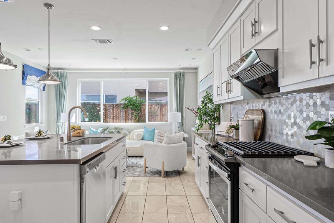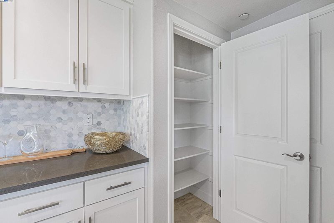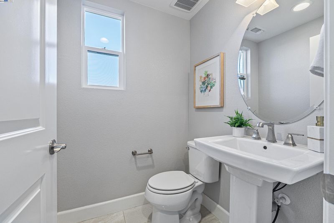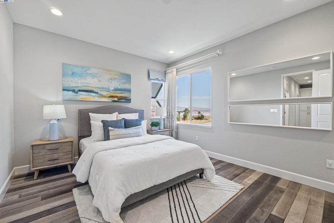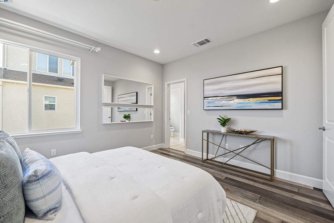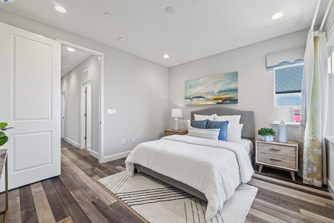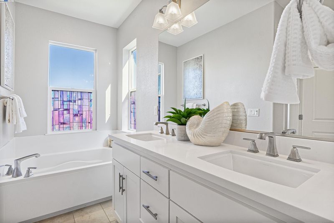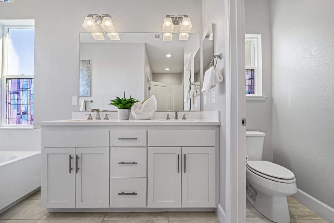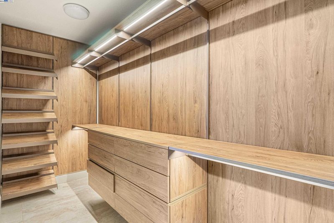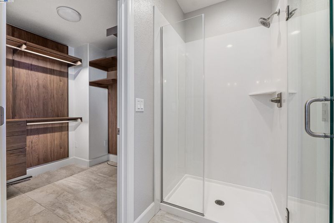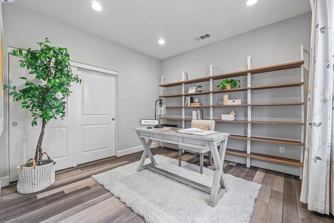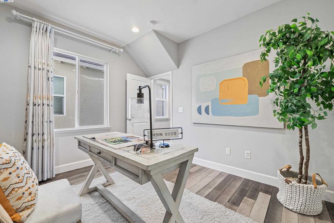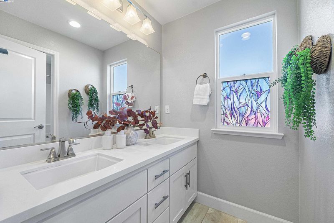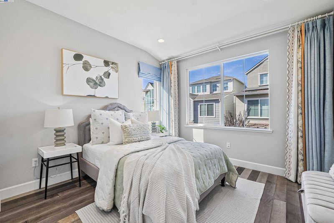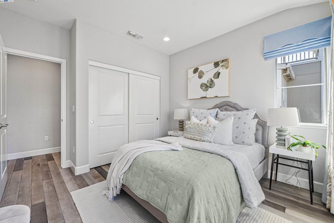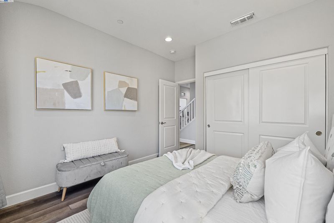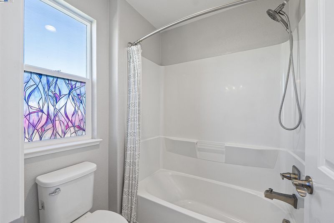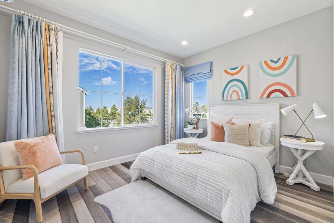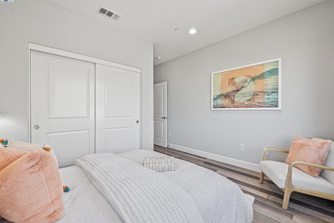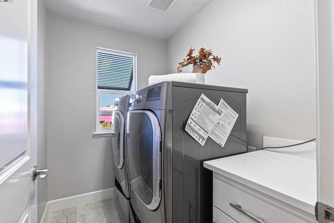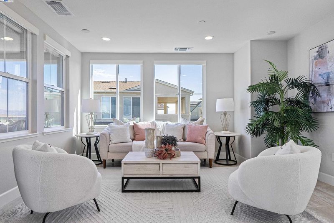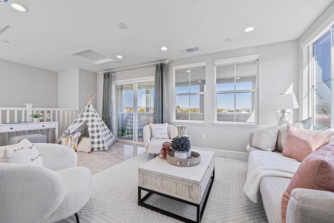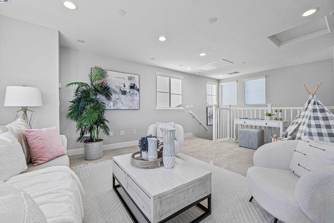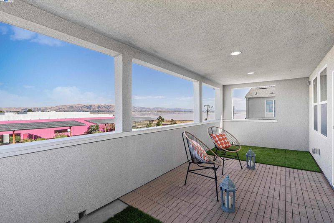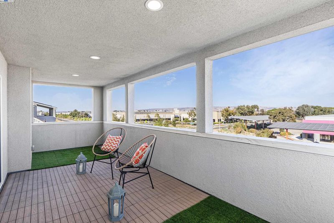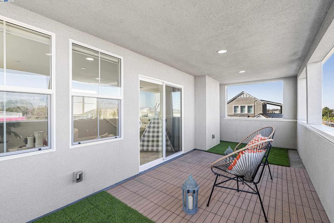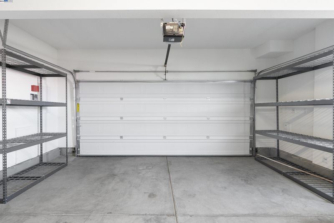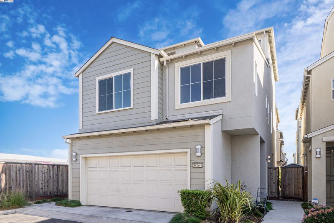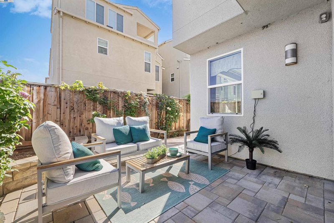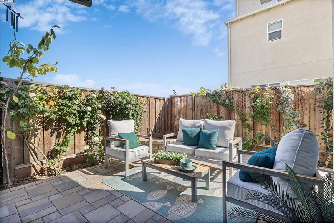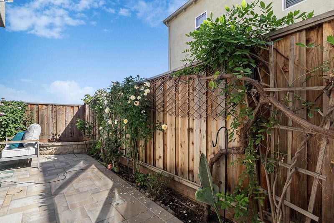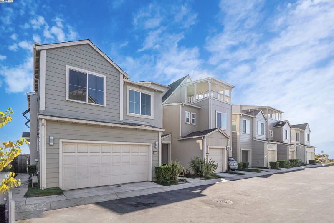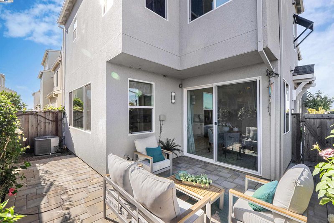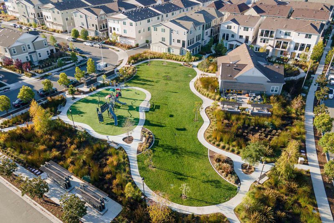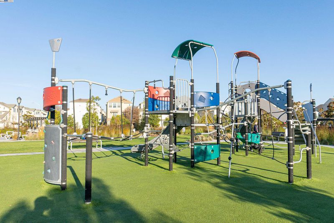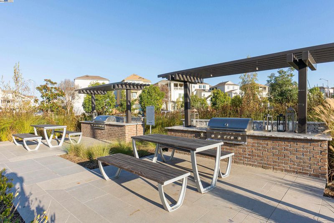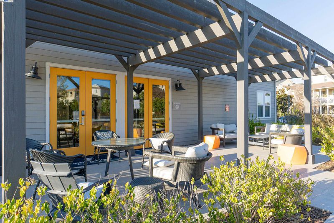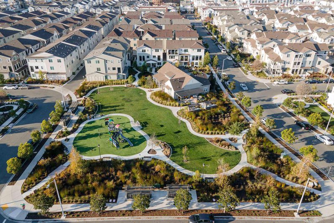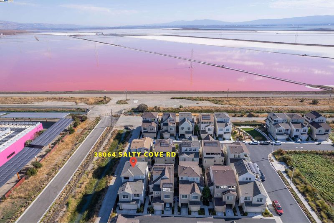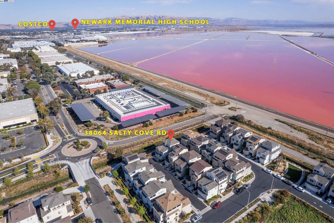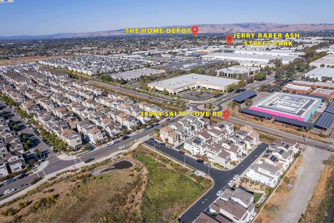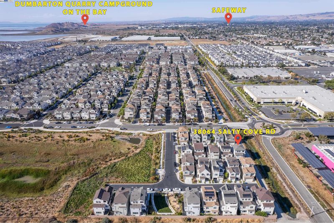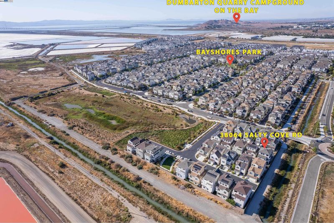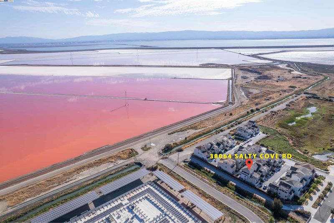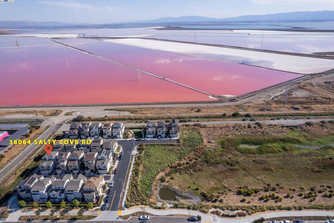
$1,578,000
2,142
SQ FT
$737
SQ/FT
38064 Salty Cove Rd
@ Central Ave - Bayshores Community, Newark
- 4 Bed
- 2.5 (2/1) Bath
- 2 Park
- 2,142 sqft
- Newark
-

This corner lot single family house offers stunning views of the mountains and Bay, making it a perfect retreat. Home features a modern 4-bedroom, 2.5-bathroom, 2,142 Sq Ft. As you step inside, you are greeted by an abundance of natural light that highlights the upgraded engineered hardwood floors, creating a warm and inviting ambiance throughout the house. The open-concept kitchen features upgraded stainless steel appliances .The spacious loft on the third floor offers endless possibilities as an entertainment space, a private retreat, or a creative workspace . The master suite is complete with a customized closet that provides ample storage and organization. The backyard ensures low-maintenance living while providing a peaceful retreat . The community is conveniently located close to Meta and Tesla, among other major employers. Bayshores residents enjoy a host of amenities like a park, kids’ playground and private clubhouse. Nearby Don Edwards San Francisco NationalWildlife Refuge offers open space with trails and nature to explore. Easy access to Dumbarton bridge and I-880.
- Current Status
- Active - Coming Soon
- Original Price
- $1,578,000
- List Price
- $1,578,000
- On Market Date
- Nov 20, 2024
- Property Type
- Detached
- D/N/S
- Bayshores Community
- Zip Code
- 94560
- MLS ID
- 41079298
- APN
- 9226134
- Year Built
- 2018
- Stories in Building
- 3
- Possession
- COE
- Data Source
- MAXEBRDI
- Origin MLS System
- BAY EAST
August Schilling Elementary School
Public K-6 Elementary
Students: 378 Distance: 0.9mi
Lincoln Elementary School
Public K-6 Elementary
Students: 401 Distance: 1.4mi
James A. Graham Elementary School
Public K-6 Elementary
Students: 375 Distance: 1.6mi
Birch Grove Intermediate
Public 3-6 Elementary
Students: 475 Distance: 1.8mi
H. A. Snow Elementary School
Public K-6 Elementary
Students: 343 Distance: 1.9mi
St. Edward School
Private K-8 Elementary, Religious, Coed
Students: 272 Distance: 1.9mi
- Bed
- 4
- Bath
- 2.5 (2/1)
- Parking
- 2
- Attached, Garage Door Opener
- SQ FT
- 2,142
- SQ FT Source
- Public Records
- Lot SQ FT
- 2,472.0
- Lot Acres
- 0.06 Acres
- Pool Info
- None
- Kitchen
- Dishwasher, Disposal, Microwave, Free-Standing Range, Refrigerator, Dryer, Washer, Gas Water Heater, Tankless Water Heater, Counter - Stone, Garbage Disposal, Island, Pantry, Range/Oven Free Standing
- Cooling
- Zoned
- Disclosures
- Nat Hazard Disclosure
- Entry Level
- Exterior Details
- Backyard, Back Yard
- Flooring
- Tile, Carpet, Engineered Wood
- Foundation
- Fire Place
- None
- Heating
- Zoned
- Laundry
- Dryer, Laundry Room, Washer
- Main Level
- 0.5 Bath, Main Entry
- Possession
- COE
- Architectural Style
- Contemporary
- Construction Status
- Existing
- Additional Miscellaneous Features
- Backyard, Back Yard
- Location
- Corner Lot
- Roof
- Composition Shingles
- Water and Sewer
- Public
- Fee
- $115
MLS and other Information regarding properties for sale as shown in Theo have been obtained from various sources such as sellers, public records, agents and other third parties. This information may relate to the condition of the property, permitted or unpermitted uses, zoning, square footage, lot size/acreage or other matters affecting value or desirability. Unless otherwise indicated in writing, neither brokers, agents nor Theo have verified, or will verify, such information. If any such information is important to buyer in determining whether to buy, the price to pay or intended use of the property, buyer is urged to conduct their own investigation with qualified professionals, satisfy themselves with respect to that information, and to rely solely on the results of that investigation.
School data provided by GreatSchools. School service boundaries are intended to be used as reference only. To verify enrollment eligibility for a property, contact the school directly.
