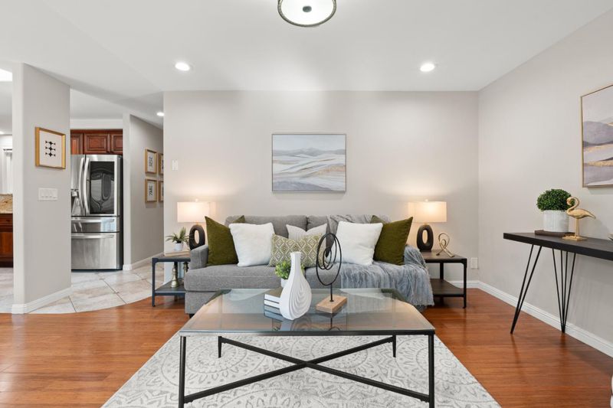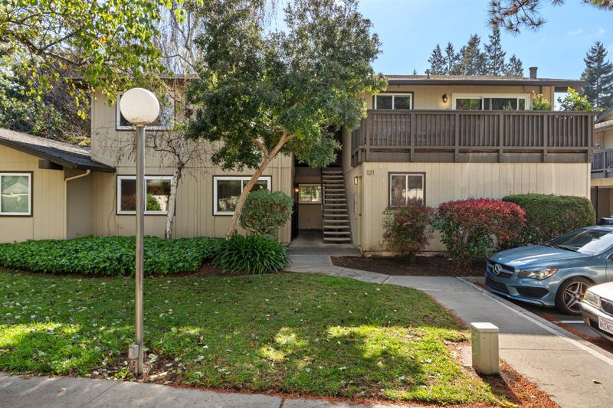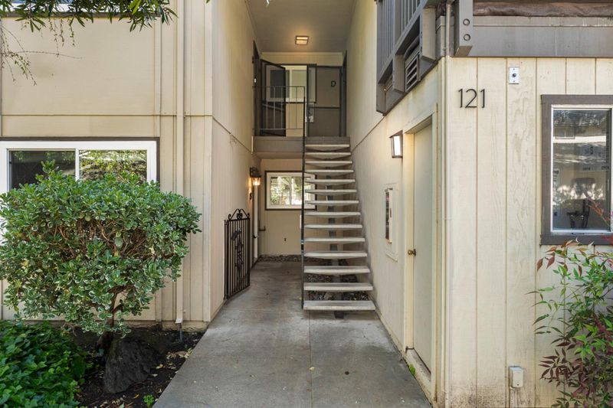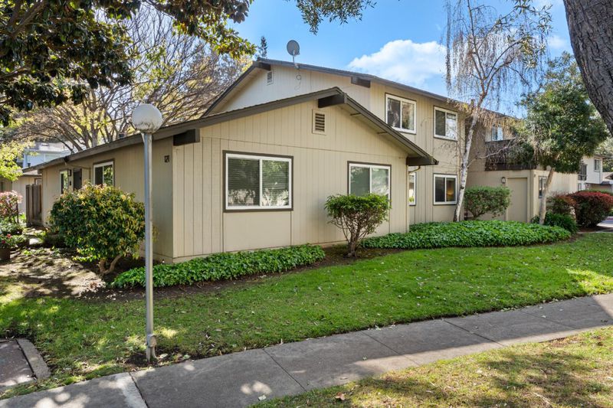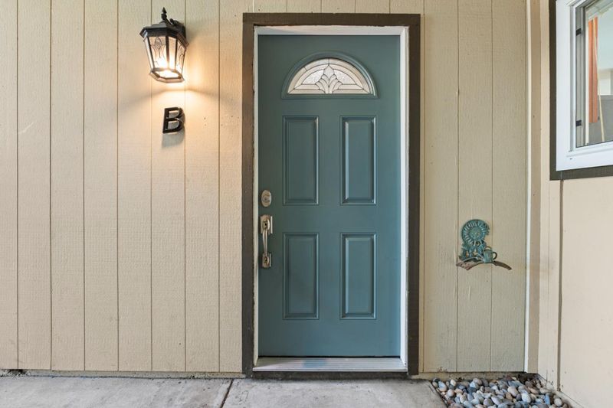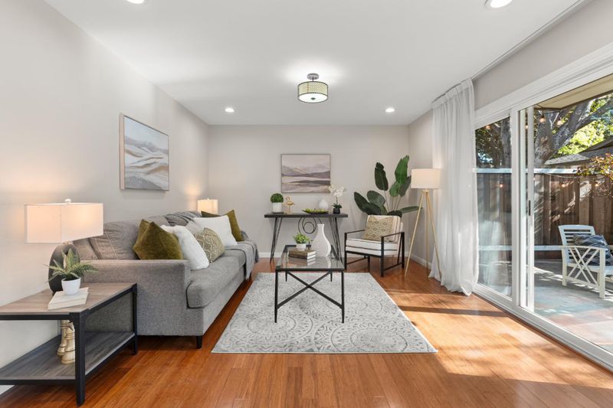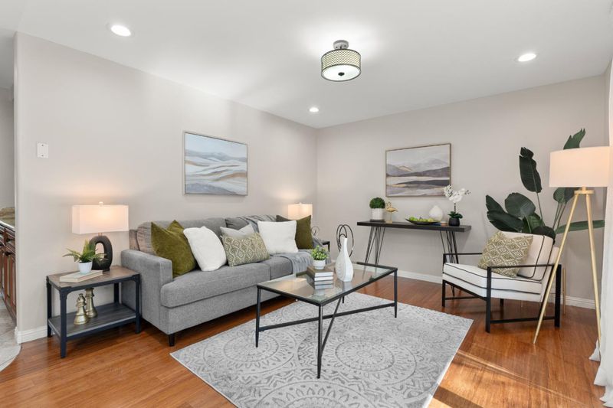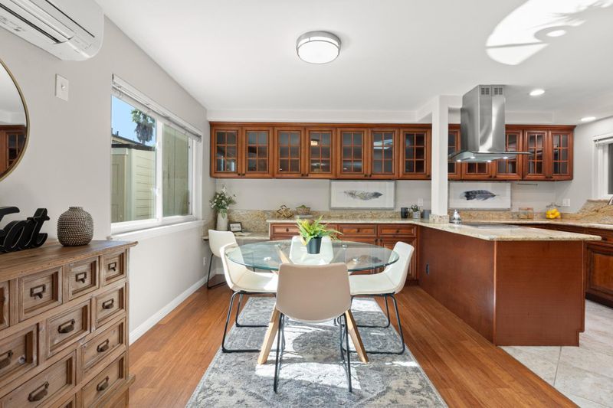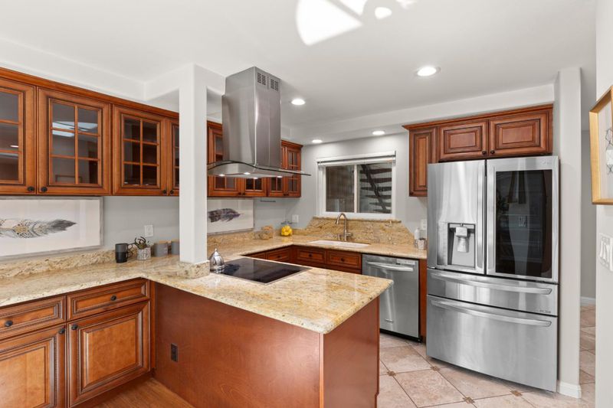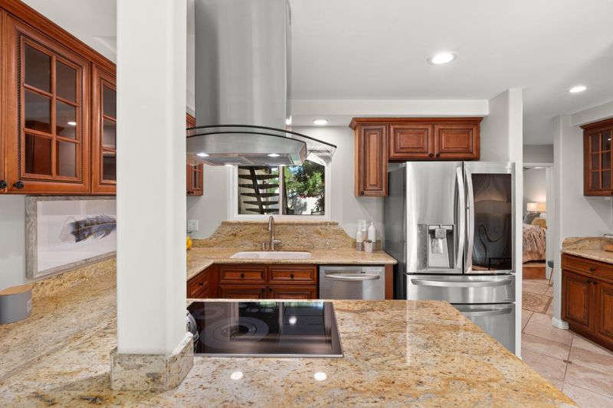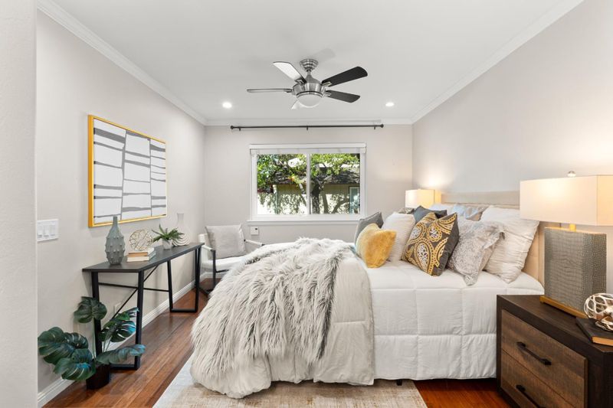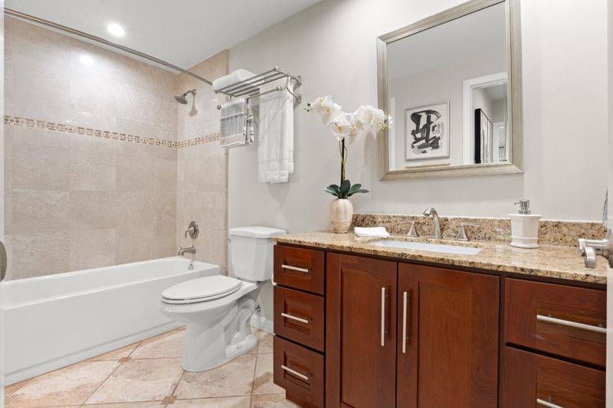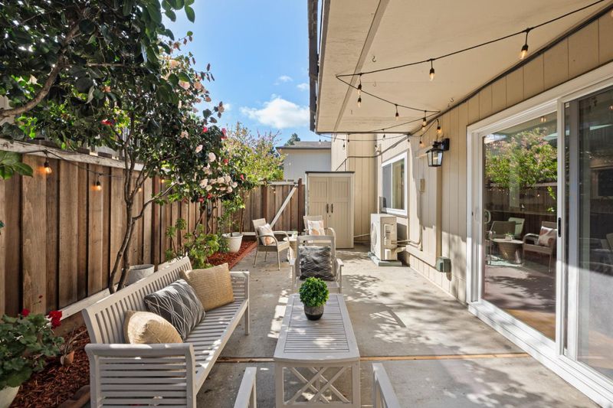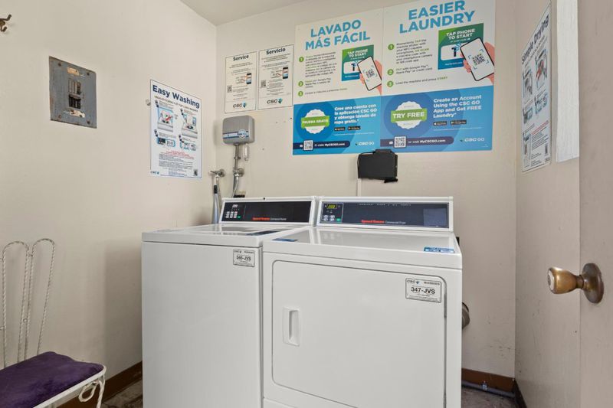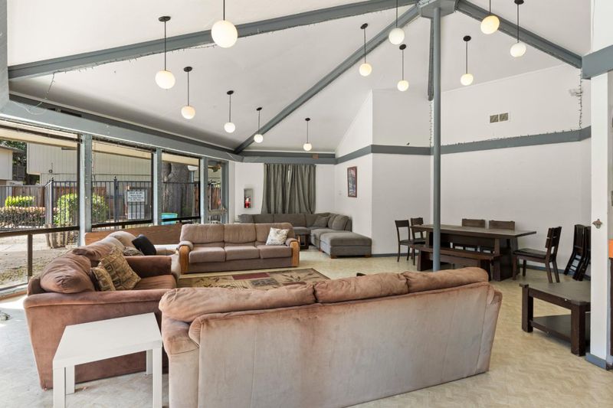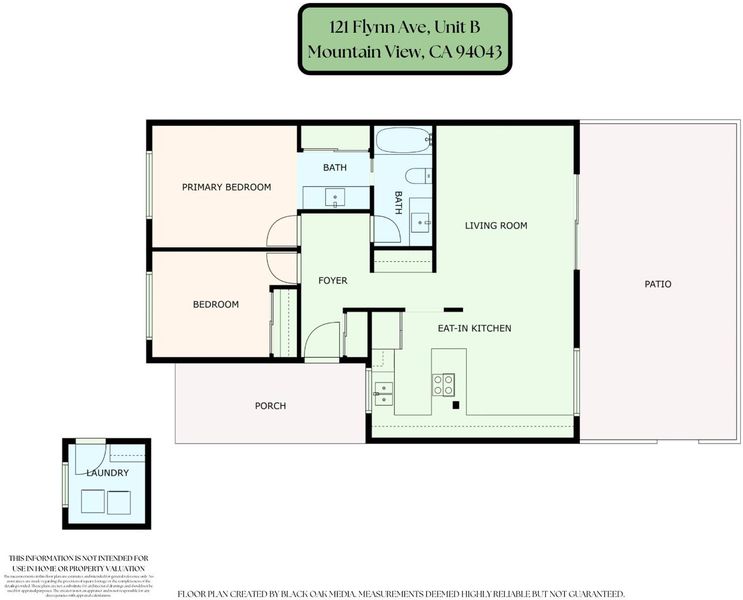
$798,000
917
SQ FT
$870
SQ/FT
121 Flynn Avenue, #B
@ Tyrella Ave - 200 - Whisman, Mountain View
- 2 Bed
- 1 Bath
- 2 Park
- 917 sqft
- Mountain View
-

-
Fri Apr 4, 5:30 pm - 7:00 pm
Pre-market tour to see this beautiful condo in a great location!
-
Sat Apr 5, 2:00 pm - 4:00 pm
Come see this beautiful condo in a great location!
-
Sun Apr 6, 2:00 pm - 4:00 pm
Come see this beautiful condo in a great location!
Welcome to this stylish, move-in-ready 2-bedroom, 1-bathroom (with two vanities) condo in Mountain View's sought-after Wagon Wheel community. This ground-floor unit was thoughtfully updated, featuring energy-efficient mini-split AC and heat, recessed lighting, dual-pane windows, and high-speed internet capability. Step outside to your private patio adorned with camellia trees, a flowering peach tree, and a mandarin treeperfect for enjoying morning coffee, gardening, or dining al fresco under the magical canopy of lights. The open kitchen has sleek stainless steel appliances, a smart refrigerator, an induction cooktop, and elegant cherrywood custom cabinets with extra storage. Community amenities include a sparkling swimming pool, a children's playground, and a clubhouse for gatherings. Outdoor enthusiasts will love the proximity to Stevens Creek Trail and the Shoreline Nature Study Preserve, while nearby parks Whisman and Creekside are great for the whole family! Situated within walking distance to Castro Street for dining and entertainment, the Mountain View Farmer's Market every Sunday, Google and LinkedIn campuses, the German and Yew Chung International schools, Caltrain, light rail, and major freeways.
- Days on Market
- 0 days
- Current Status
- Active
- Original Price
- $798,000
- List Price
- $798,000
- On Market Date
- Apr 4, 2025
- Property Type
- Condominium
- Area
- 200 - Whisman
- Zip Code
- 94043
- MLS ID
- ML82000339
- APN
- 160-19-030
- Year Built
- 1972
- Stories in Building
- 1
- Possession
- Unavailable
- Data Source
- MLSL
- Origin MLS System
- MLSListings, Inc.
Yew Chung International School (Sv)
Private PK-5 Coed
Students: 233 Distance: 0.3mi
German International School of Silicon Valley
Private K-12 Combined Elementary And Secondary, Nonprofit
Students: 500 Distance: 0.3mi
Yew Chung International School - Silicon Valley
Private PK-6 Elementary, Nonprofit
Students: 232 Distance: 0.3mi
Adult Education
Public n/a Adult Education, Yr Round
Students: NA Distance: 0.7mi
Edith Landels Elementary School
Public K-5 Elementary
Students: 491 Distance: 0.8mi
St. Stephen Lutheran School
Private K-8 Elementary, Religious, Coed
Students: 29 Distance: 0.9mi
- Bed
- 2
- Bath
- 1
- Double Sinks, Granite, Shower and Tub, Tile, Stone
- Parking
- 2
- Carport
- SQ FT
- 917
- SQ FT Source
- Unavailable
- Lot SQ FT
- 865.0
- Lot Acres
- 0.019858 Acres
- Pool Info
- Community Facility
- Kitchen
- Cooktop - Electric, Countertop - Granite, Countertop - Stone, Dishwasher, Garbage Disposal, Hood Over Range, Oven - Electric, Oven - Self Cleaning, Refrigerator
- Cooling
- Ceiling Fan, Window / Wall Unit
- Dining Room
- Dining Area in Living Room
- Disclosures
- NHDS Report
- Family Room
- No Family Room
- Flooring
- Stone, Tile, Wood
- Foundation
- Concrete Slab
- Heating
- Electric
- Laundry
- Coin Operated, Community Facility
- Views
- Garden / Greenbelt
- * Fee
- $527
- Name
- Middlefield Meadows
- Phone
- 408.871.9500
- *Fee includes
- Landscaping / Gardening, Pool, Spa, or Tennis, Water, and Common Area Electricity
MLS and other Information regarding properties for sale as shown in Theo have been obtained from various sources such as sellers, public records, agents and other third parties. This information may relate to the condition of the property, permitted or unpermitted uses, zoning, square footage, lot size/acreage or other matters affecting value or desirability. Unless otherwise indicated in writing, neither brokers, agents nor Theo have verified, or will verify, such information. If any such information is important to buyer in determining whether to buy, the price to pay or intended use of the property, buyer is urged to conduct their own investigation with qualified professionals, satisfy themselves with respect to that information, and to rely solely on the results of that investigation.
School data provided by GreatSchools. School service boundaries are intended to be used as reference only. To verify enrollment eligibility for a property, contact the school directly.
