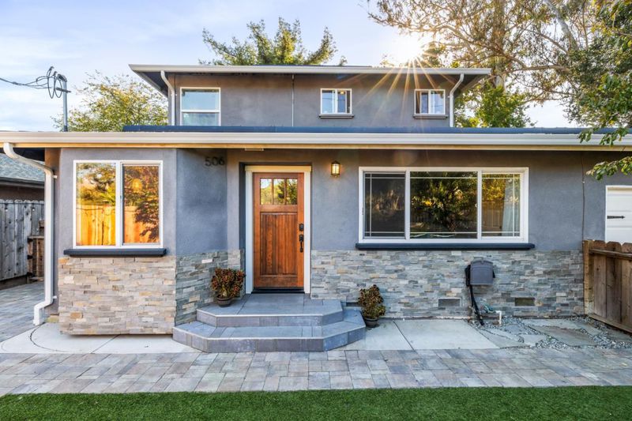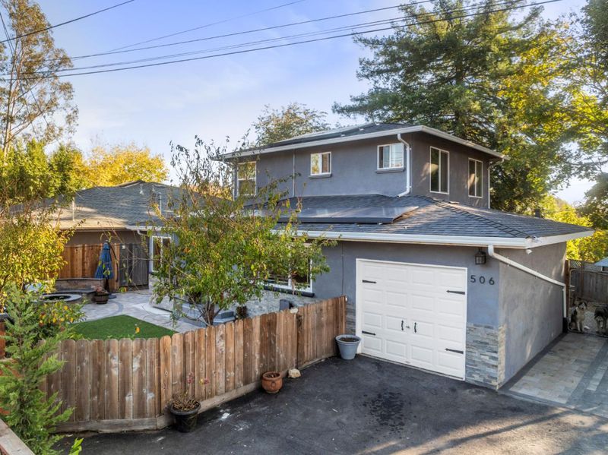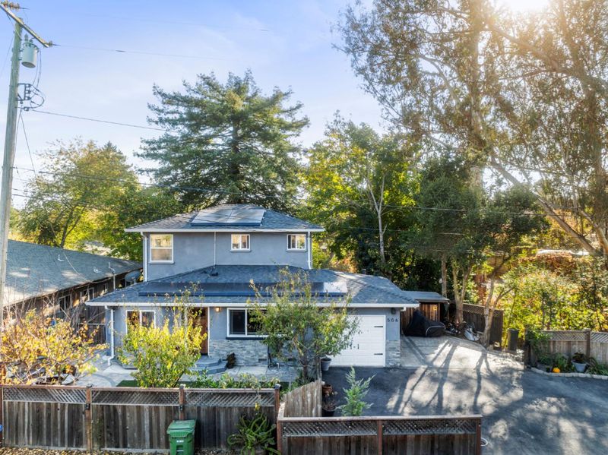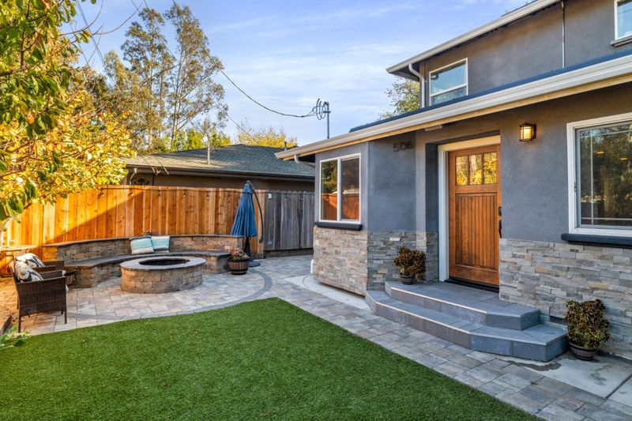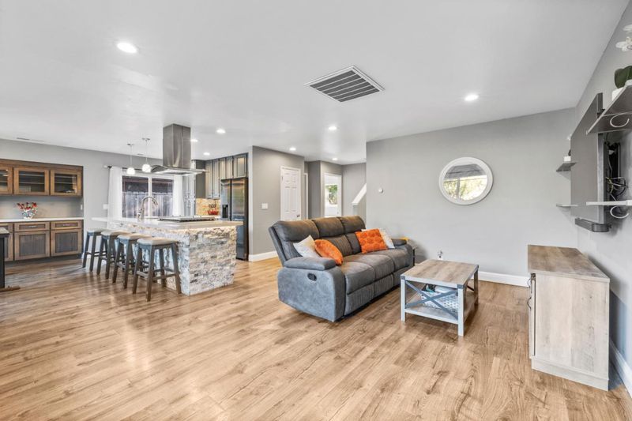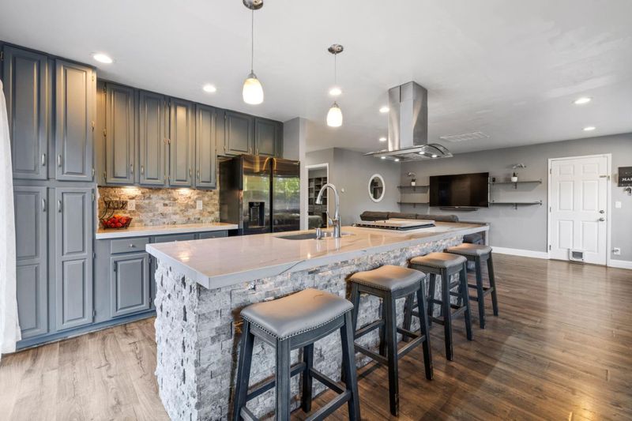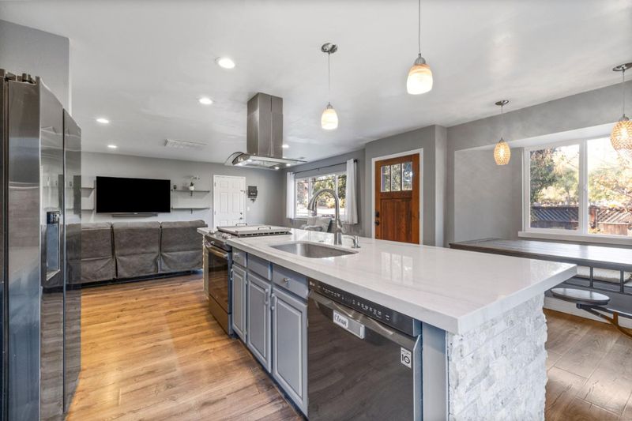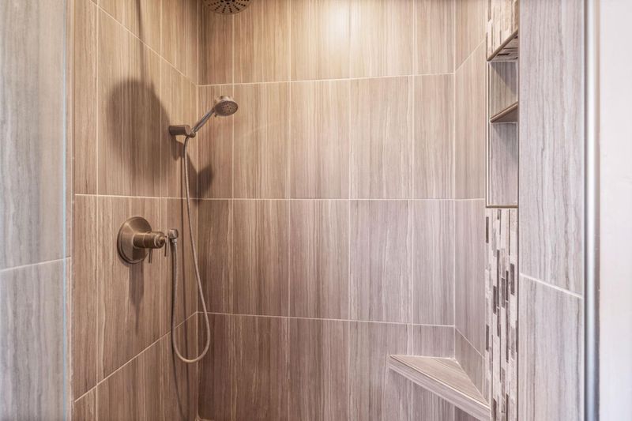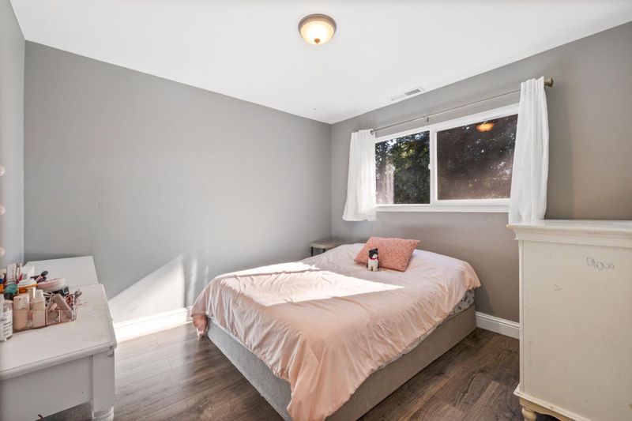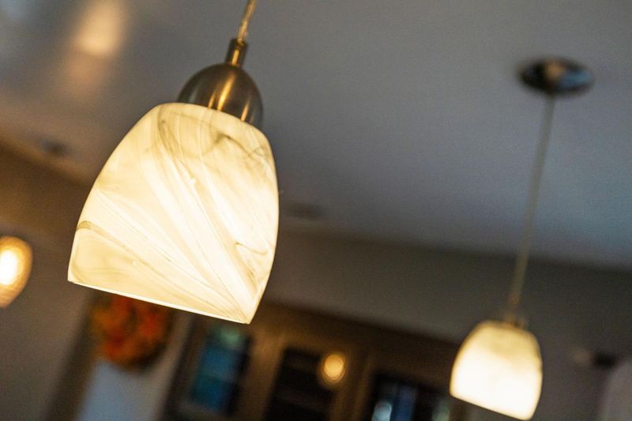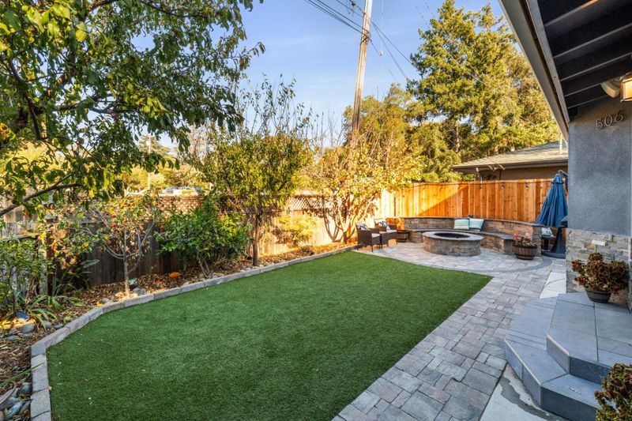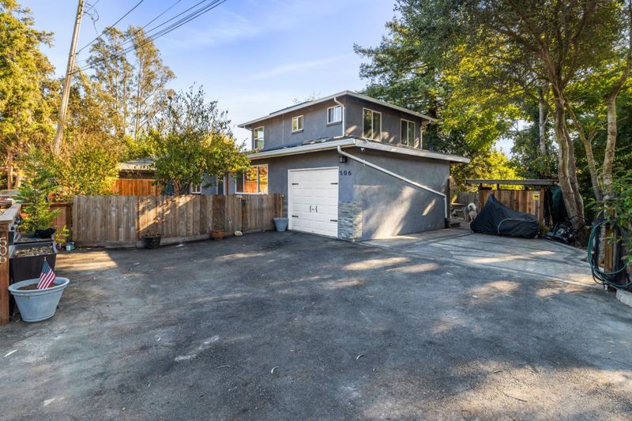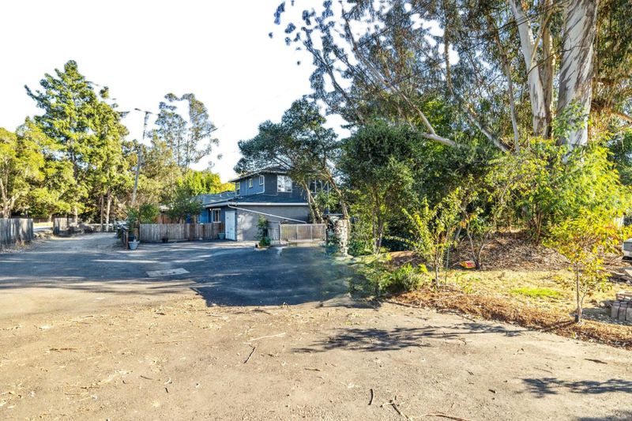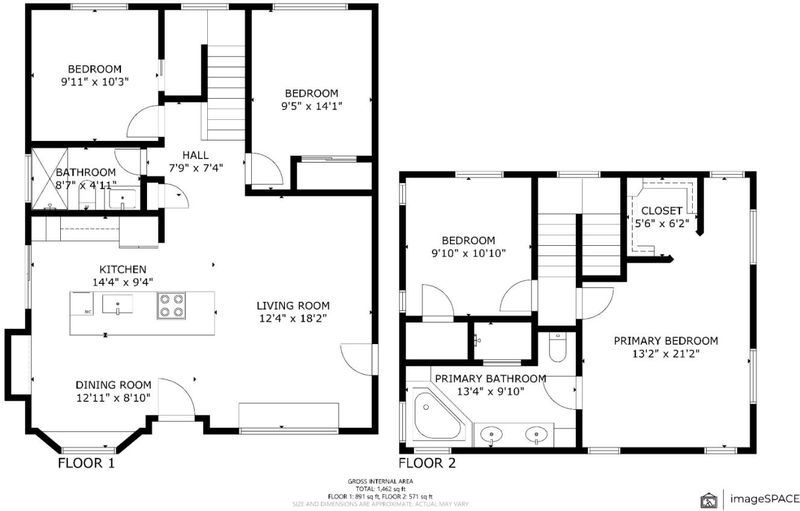
$1,239,000
1,595
SQ FT
$777
SQ/FT
506 Soquel San Jose Road
@ O'Neill/Dawn Ln - 46 - Soquel, Soquel
- 4 Bed
- 2 Bath
- 8 Park
- 1,595 sqft
- SOQUEL
-

Are you living a busy life & want to simplify to be closer to work, schools, parks & amenities, but still feel like you're stepping away from it all once your home? You owe it to yourself to come see where life feels country, but your steps from it all. This completely remodeled home is a must-see hidden gem & priced well! Upon entering, you're greeted w/a greatroom floor plan, newer kitchen w/a positively striking, custom island, surrounded by stylish stonework & topped w/a gorgeous natural, sustaining quartzite countertop. SS sink, fixtures & appl's, modern hood over gas range & custom lighting. This beautiful kitchen flows to the dining & living areas for a spacious feel. 2 bdrms + remodeled bath downstairs. The recently built 2nd story, features a primary suite, w/walk-in closet, luxury sized bath w/jacuzzi tub, separate shower & dual sinks + adjacent fourth bdrm. So many upgrades;newer roof & furnace, solar system w/backup (buyer to assume Sun-Run contract), dual pane windows, elegant lighting, built-in cabinetry & wide plank flooring. Full fencing surrounds the manicured, low-maintnce yards w/built-in fire pit feature, perfect for outdoor living. Fruit trees, faux lawn, outdoor speakers, garden boxes & stylish paver pathways & patios. Everything has been done for you here!
- Days on Market
- 13 days
- Current Status
- Active
- Original Price
- $1,239,000
- List Price
- $1,239,000
- On Market Date
- Nov 15, 2024
- Property Type
- Single Family Home
- Area
- 46 - Soquel
- Zip Code
- 95073
- MLS ID
- ML81986778
- APN
- 030-281-22-000
- Year Built
- 1969
- Stories in Building
- 2
- Possession
- Negotiable
- Data Source
- MLSL
- Origin MLS System
- MLSListings, Inc.
Beach High School
Private 8-12 Alternative, Secondary, Coed
Students: 9 Distance: 0.1mi
Soquel High School
Public 9-12 Secondary
Students: 1173 Distance: 0.2mi
Main Street Elementary School
Public K-5 Elementary
Students: 453 Distance: 0.2mi
Tara Redwood School
Private K-4 Elementary, Religious, Coed
Students: 42 Distance: 0.5mi
Soquel Elementary School
Public K-5 Elementary, Coed
Students: 409 Distance: 0.6mi
Good Shepherd Catholic School
Private PK-8 Elementary, Religious, Nonprofit
Students: 252 Distance: 1.2mi
- Bed
- 4
- Bath
- 2
- Double Sinks, Full on Ground Floor, Primary - Tub with Jets, Solid Surface, Stall Shower - 2+, Tile, Updated Bath
- Parking
- 8
- Attached Garage, Gate / Door Opener, Off-Street Parking, Room for Oversized Vehicle
- SQ FT
- 1,595
- SQ FT Source
- Unavailable
- Lot SQ FT
- 9,540.0
- Lot Acres
- 0.219008 Acres
- Kitchen
- Countertop - Stone, Dishwasher, Dual Fuel, Exhaust Fan, Garbage Disposal, Ice Maker, Island with Sink, Oven Range - Gas, Pantry, Refrigerator
- Cooling
- Ceiling Fan, Window / Wall Unit
- Dining Room
- Breakfast Bar, Eat in Kitchen, No Formal Dining Room
- Disclosures
- Natural Hazard Disclosure
- Family Room
- No Family Room
- Flooring
- Carpet, Vinyl / Linoleum
- Foundation
- Concrete Perimeter
- Heating
- Central Forced Air, Solar with Back-up
- Laundry
- Gas Hookup, In Garage
- Possession
- Negotiable
- Architectural Style
- Traditional
- Fee
- Unavailable
MLS and other Information regarding properties for sale as shown in Theo have been obtained from various sources such as sellers, public records, agents and other third parties. This information may relate to the condition of the property, permitted or unpermitted uses, zoning, square footage, lot size/acreage or other matters affecting value or desirability. Unless otherwise indicated in writing, neither brokers, agents nor Theo have verified, or will verify, such information. If any such information is important to buyer in determining whether to buy, the price to pay or intended use of the property, buyer is urged to conduct their own investigation with qualified professionals, satisfy themselves with respect to that information, and to rely solely on the results of that investigation.
School data provided by GreatSchools. School service boundaries are intended to be used as reference only. To verify enrollment eligibility for a property, contact the school directly.
