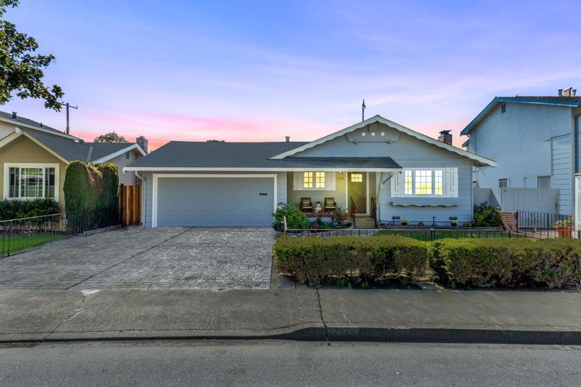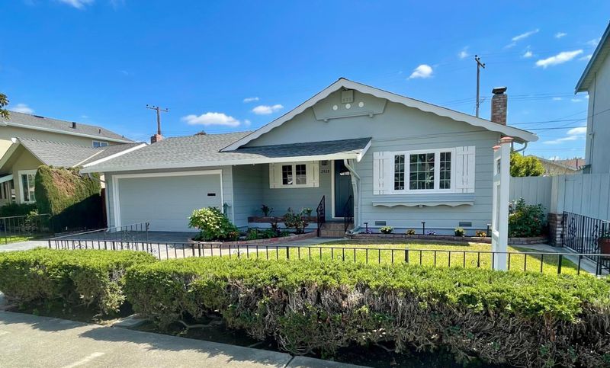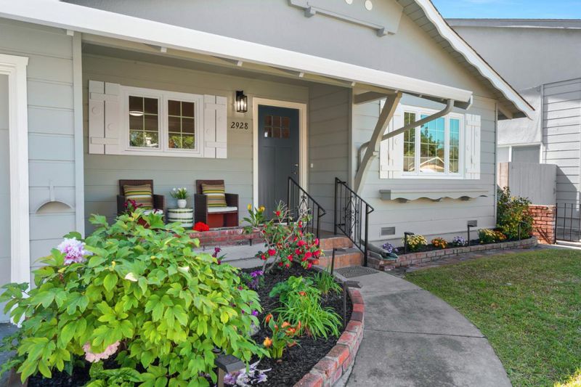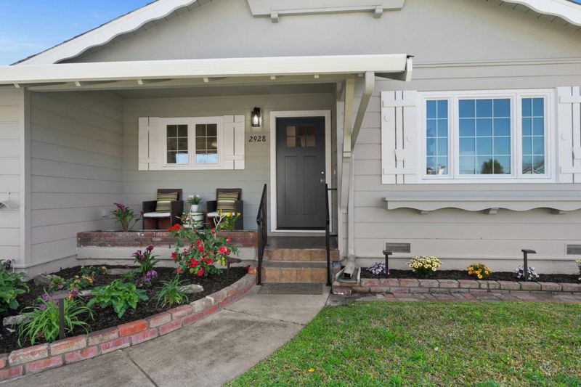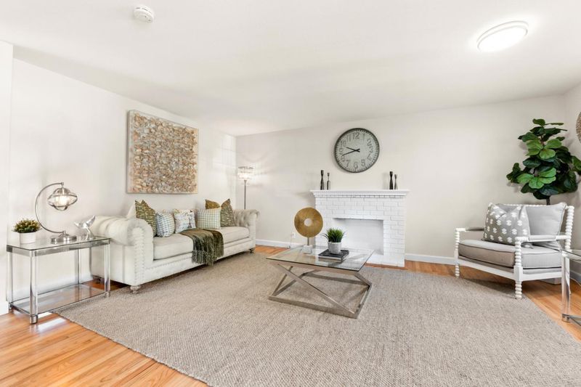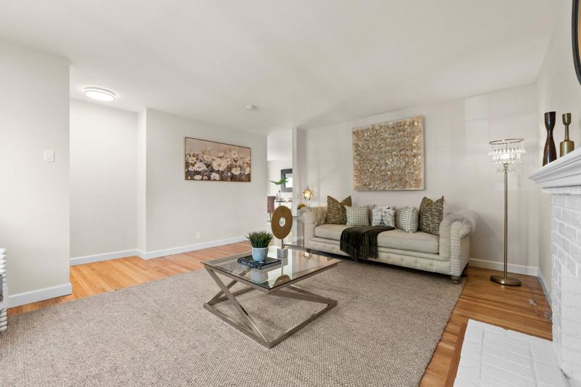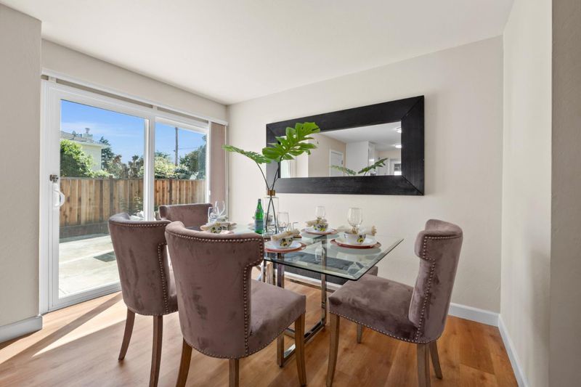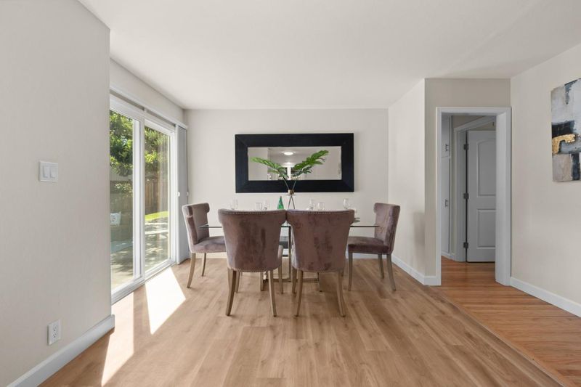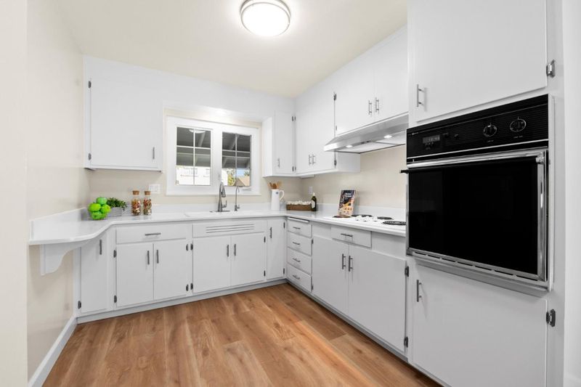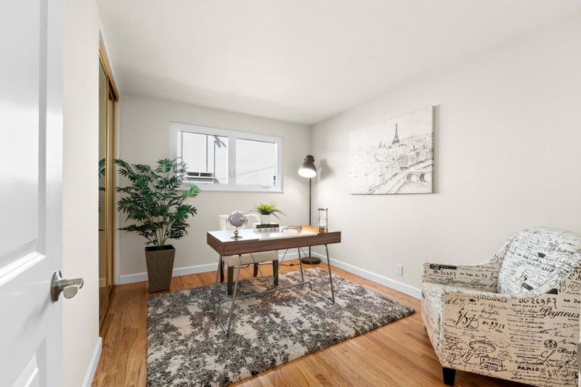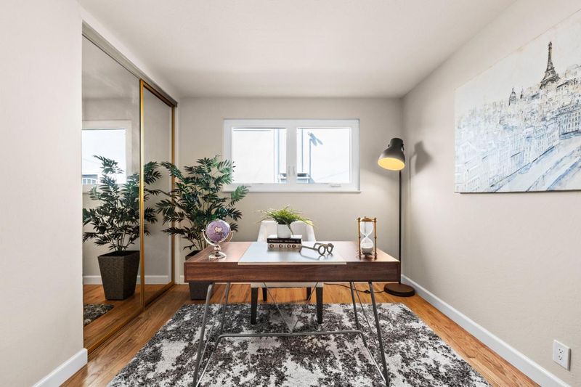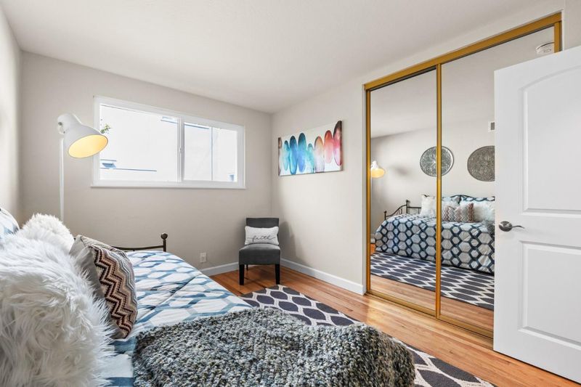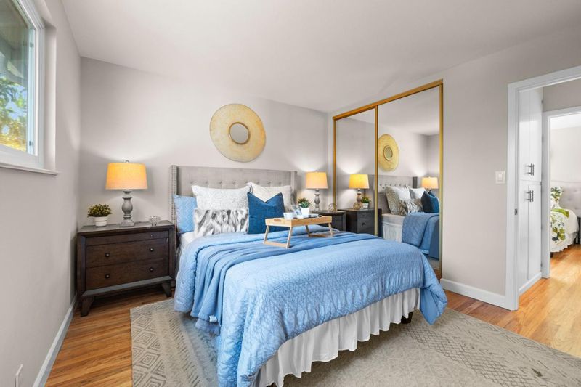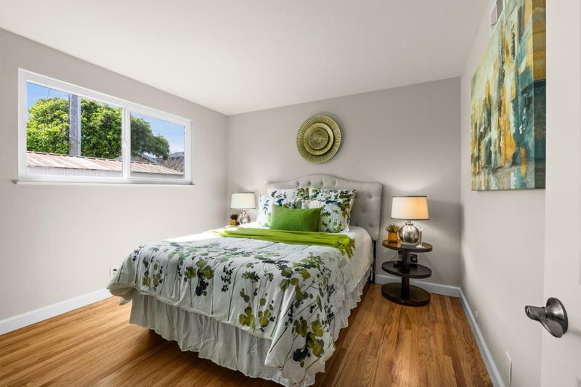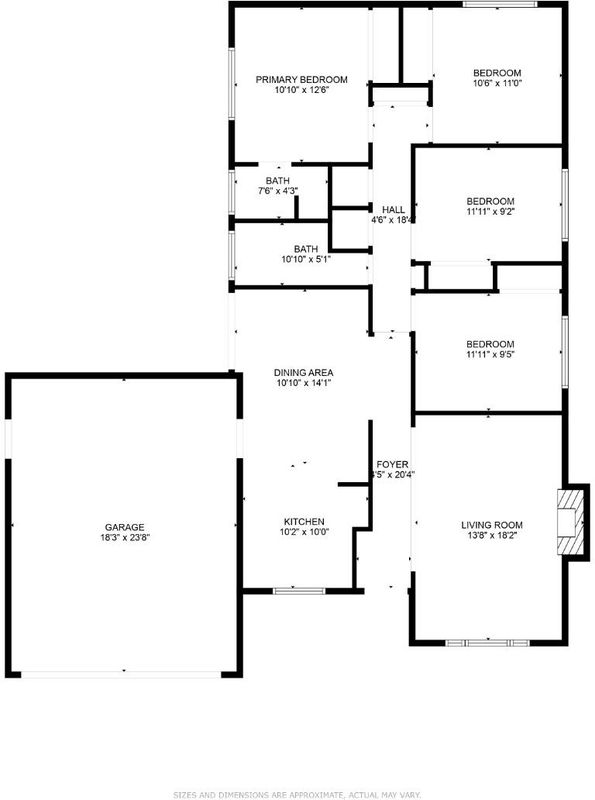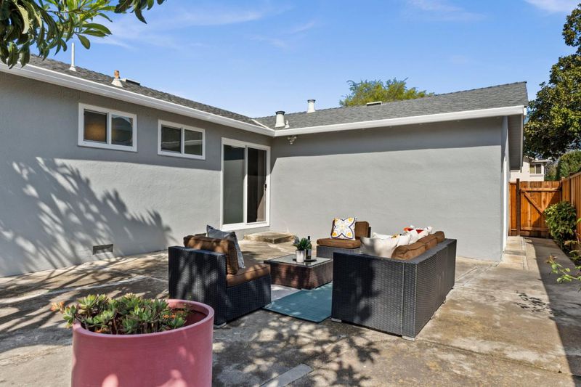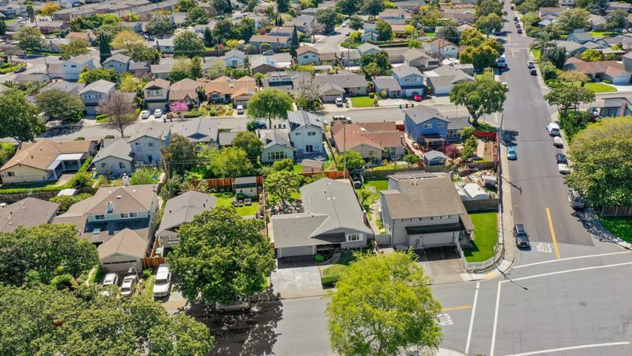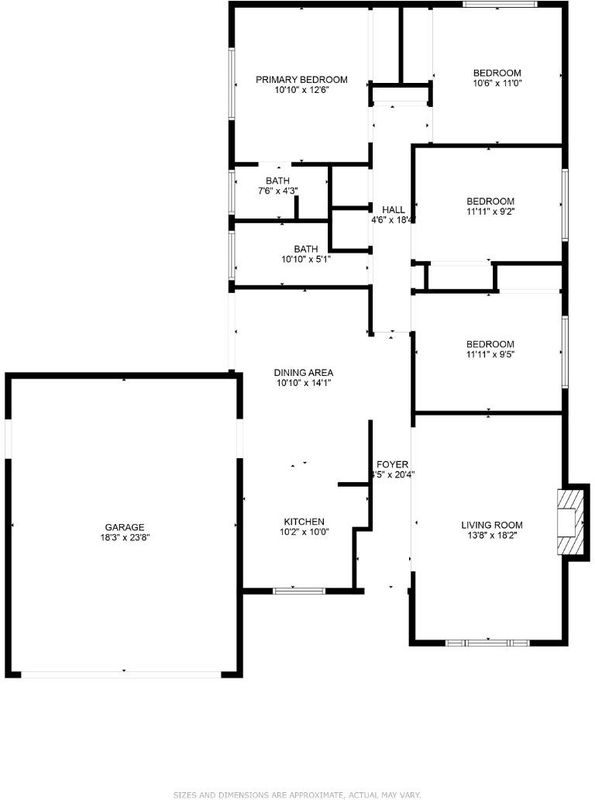 Sold 45.9% Over Asking
Sold 45.9% Over Asking
$2,188,000
1,330
SQ FT
$1,645
SQ/FT
2928 Barkley Avenue
@ Santa Cruz - 8 - Santa Clara, Santa Clara
- 4 Bed
- 2 Bath
- 2 Park
- 1,330 sqft
- SANTA CLARA
-

Experience the perfect blend of charm and convenience at 2928 Barkley Ave, a single-story home right in the heart of Santa Clara. It features 4 bedrooms, 2 full bathrooms, an open floor plan, an eat-in kitchen, and a large living room with a warm, cozy fireplace to gather around. Newly refinished hardwood floors in all 4 bedrooms, living room and hallway. Upgraded double-pane windows throughout. The interior and exterior of home have been freshly painted. The inviting backyard sets the stage for your family's leisure and entertainment. You're also close to local elementary, middle, and high schools and Santa Clara University. Near Shopping: Valley Fair, Santana Row, Costco, Whole Foods. This home is also close to Freeways, Expressways, Restaurants, Apple, Nvidia, Service Now Campus, and many other high-tech companies. Commuters Note: Near 101, 280, 237, Lawrence Exp, San Jose Airport. Don't miss the chance to view this wonderful property!
- Days on Market
- 6 days
- Current Status
- Sold
- Sold Price
- $2,188,000
- Over List Price
- 45.9%
- Original Price
- $1,500,000
- List Price
- $1,500,000
- On Market Date
- Apr 3, 2024
- Contract Date
- Apr 9, 2024
- Close Date
- Apr 23, 2024
- Property Type
- Single Family Home
- Area
- 8 - Santa Clara
- Zip Code
- 95051
- MLS ID
- ML81953530
- APN
- 220-30-027
- Year Built
- 1957
- Stories in Building
- 1
- Possession
- COE
- COE
- Apr 23, 2024
- Data Source
- MLSL
- Origin MLS System
- MLSListings, Inc.
Bowers Elementary School
Public K-5 Elementary
Students: 282 Distance: 0.2mi
Briarwood Elementary School
Public K-5 Elementary
Students: 319 Distance: 0.4mi
Llatino High School
Private 9-12
Students: NA Distance: 0.4mi
Cedarwood Sudbury School
Private 1-2, 9-12 Combined Elementary And Secondary, Coed
Students: NA Distance: 0.5mi
Juan Cabrillo Middle School
Public 6-8 Middle
Students: 908 Distance: 0.6mi
Cabrillo Montessori School
Private K-3 Montessori, Elementary, Coed
Students: 94 Distance: 0.6mi
- Bed
- 4
- Bath
- 2
- Stall Shower, Tub
- Parking
- 2
- Attached Garage, On Street
- SQ FT
- 1,330
- SQ FT Source
- Unavailable
- Lot SQ FT
- 5,227.0
- Lot Acres
- 0.119995 Acres
- Kitchen
- Exhaust Fan, Garbage Disposal, Hood Over Range, Oven - Electric, Oven Range - Electric
- Cooling
- None
- Dining Room
- No Formal Dining Room
- Disclosures
- Natural Hazard Disclosure
- Family Room
- Other
- Flooring
- Hardwood, Vinyl / Linoleum
- Foundation
- Concrete Perimeter, Concrete Perimeter and Slab
- Fire Place
- Living Room, Wood Burning
- Heating
- Central Forced Air, Central Forced Air - Gas, Fireplace, Forced Air, Gas
- Laundry
- In Garage
- Possession
- COE
- Fee
- Unavailable
MLS and other Information regarding properties for sale as shown in Theo have been obtained from various sources such as sellers, public records, agents and other third parties. This information may relate to the condition of the property, permitted or unpermitted uses, zoning, square footage, lot size/acreage or other matters affecting value or desirability. Unless otherwise indicated in writing, neither brokers, agents nor Theo have verified, or will verify, such information. If any such information is important to buyer in determining whether to buy, the price to pay or intended use of the property, buyer is urged to conduct their own investigation with qualified professionals, satisfy themselves with respect to that information, and to rely solely on the results of that investigation.
School data provided by GreatSchools. School service boundaries are intended to be used as reference only. To verify enrollment eligibility for a property, contact the school directly.
