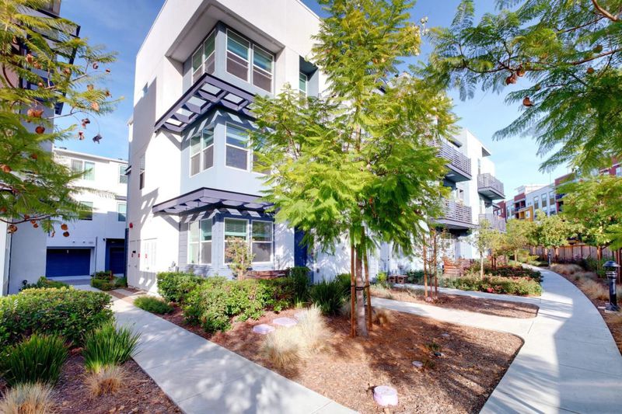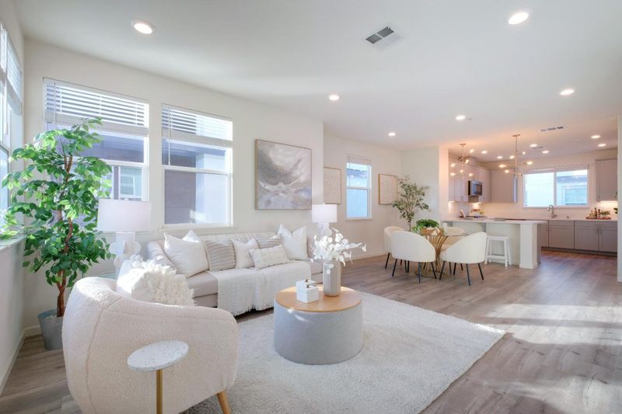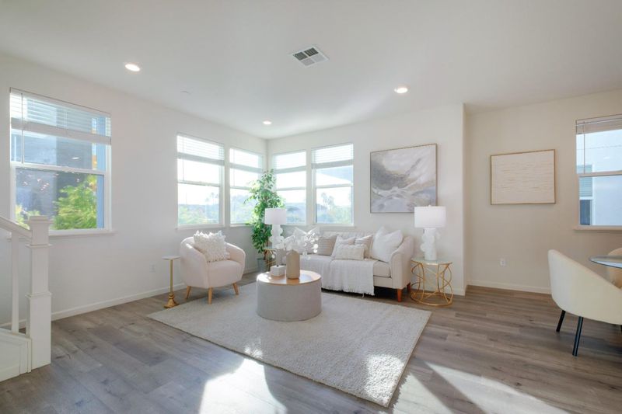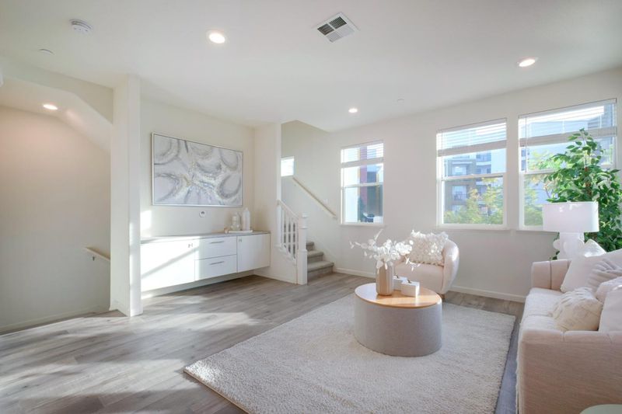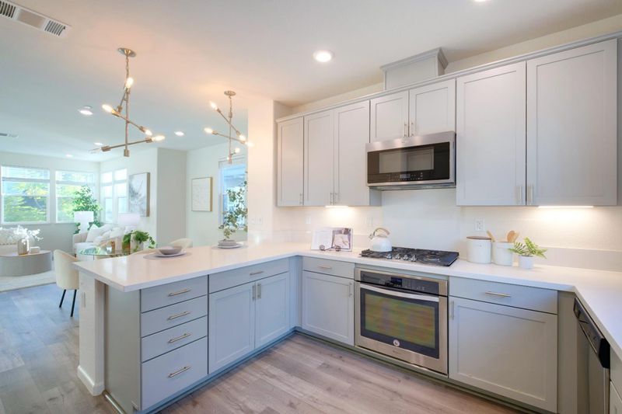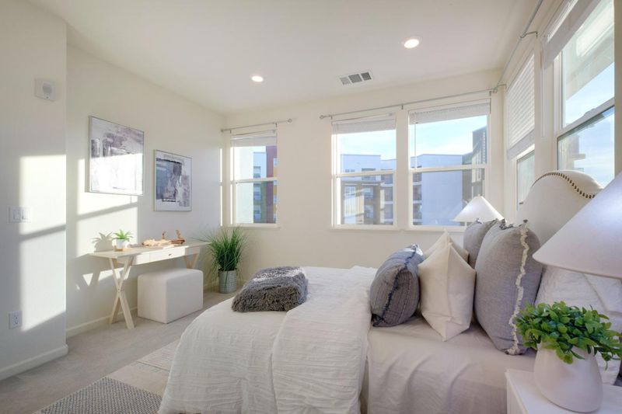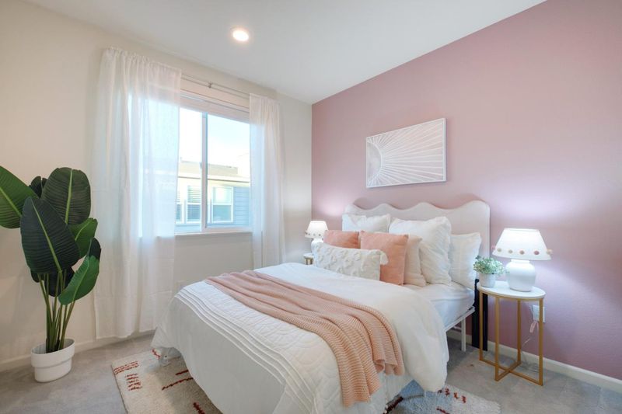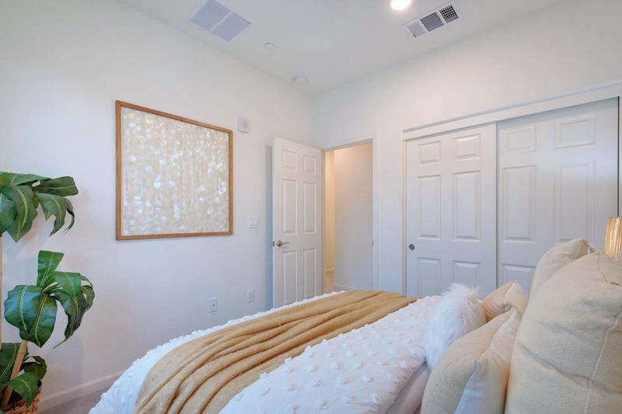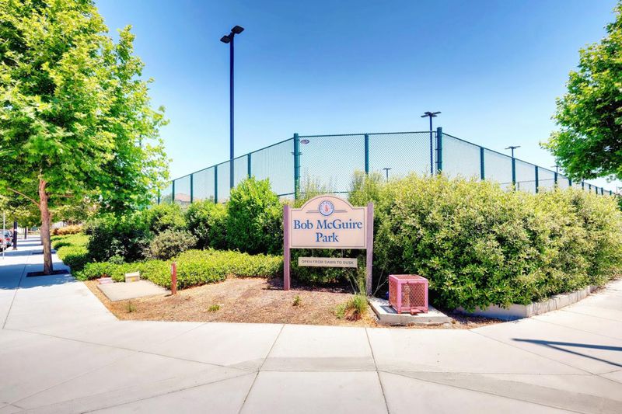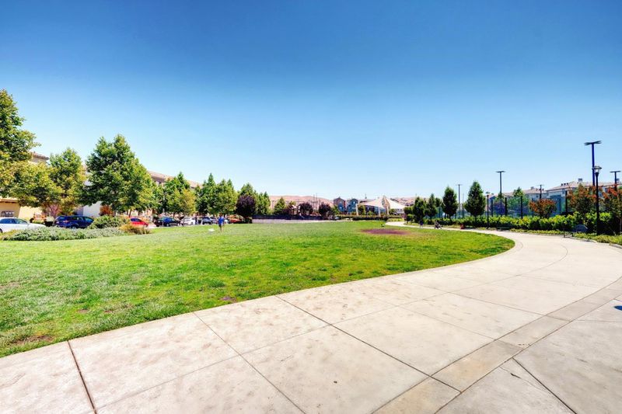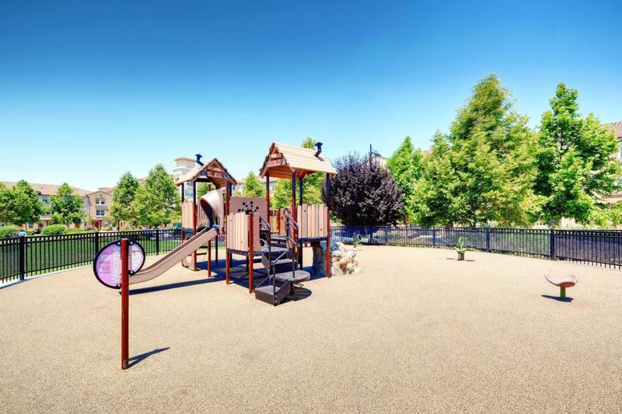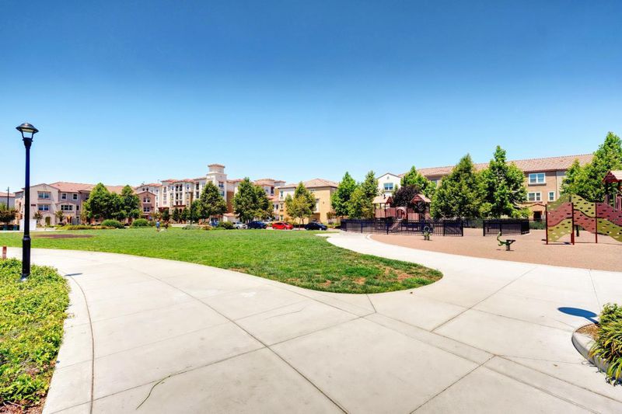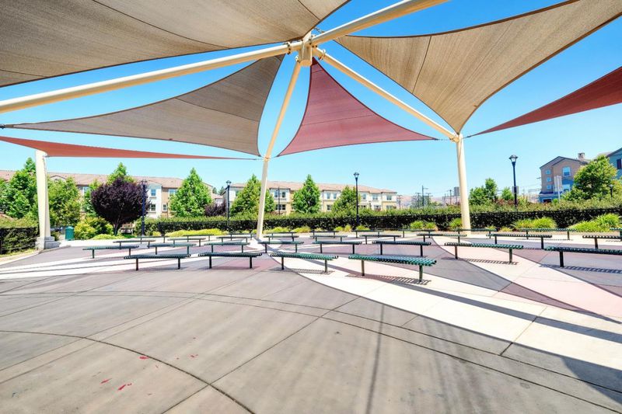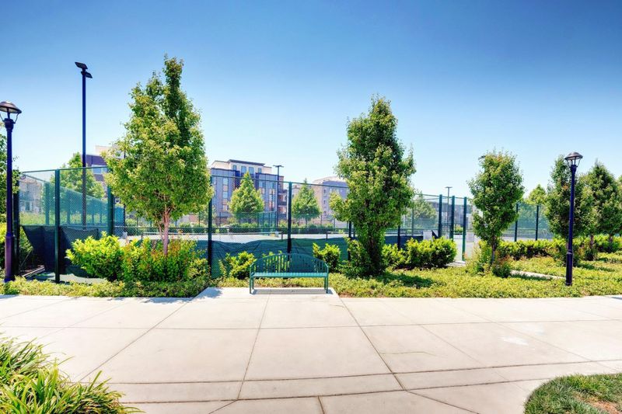
$1,386,000
1,757
SQ FT
$789
SQ/FT
552 Clover Circle
@ Thistle Place - 6 - Milpitas, Milpitas
- 3 Bed
- 4 (2/2) Bath
- 2 Park
- 1,757 sqft
- Milpitas
-

*Discover modern living at 552 Clover Cir, a 6-year-new corner unit townhome in Milpitas coveted Lucente community. With the most sought-after floor plan, very good natural light, this home offers sophistication & functionality. Enjoy proximity to the Great Mall & BART, blending convenience and lifestyle. *The open-concept layout flows seamlessly from the living room to the private deck, ideal for entertaining. The kitchen features a breakfast bar, custom cabinetry, and Energy Star appliances, complemented by multi-zone heating/cooling & energy-efficient lighting. *The first floor boasts a stunning formal living room that effortlessly doubles as an elegant office space. All three bedrooms are on the same floor, including a primary suite with a custom walk-in closet & dual sinks. A 2-car side-by-side garage with EV outlet. *Families will appreciate the top-rated schools: Mabel Mattos Elementary (10/10), Rancho Milpitas Junior High (9/10), and Milpitas High (10/10), (test scores rated from GreatSchools) with nearby private options like Stratford & Challenger. Within walking distance to Bob McGuire Park which has kids playground and tennis court. *The vibrant neighborhood offers a new Starbucks, Trader Joe's, Orange Theory Fitness, & easy access to I-880, Hwy 680, and Route 237.
- Days on Market
- 22 days
- Current Status
- Active
- Original Price
- $1,348,000
- List Price
- $1,386,000
- On Market Date
- Nov 6, 2024
- Property Type
- Townhouse
- Area
- 6 - Milpitas
- Zip Code
- 95035
- MLS ID
- ML81985590
- APN
- 086-94-027
- Year Built
- 2018
- Stories in Building
- 3
- Possession
- Unavailable
- Data Source
- MLSL
- Origin MLS System
- MLSListings, Inc.
Stratford School
Private PK-8
Students: 425 Distance: 0.2mi
Northwood Elementary School
Public K-5 Elementary
Students: 574 Distance: 0.6mi
Pearl Zanker Elementary School
Public K-6 Elementary
Students: 635 Distance: 0.8mi
Main Street Montessori
Private PK-3 Coed
Students: 50 Distance: 0.9mi
Morrill Middle School
Public 6-8 Middle
Students: 633 Distance: 1.1mi
Laneview Elementary School
Public PK-5 Elementary
Students: 373 Distance: 1.1mi
- Bed
- 3
- Bath
- 4 (2/2)
- Bidet, Double Sinks, Marble, Stall Shower, Tub
- Parking
- 2
- Attached Garage
- SQ FT
- 1,757
- SQ FT Source
- Unavailable
- Kitchen
- Cooktop - Gas, Countertop - Quartz, Dishwasher, Exhaust Fan, Microwave, Oven - Electric, Pantry
- Cooling
- Multi-Zone
- Dining Room
- Dining Area in Living Room
- Disclosures
- Natural Hazard Disclosure
- Family Room
- Kitchen / Family Room Combo, Other
- Flooring
- Carpet, Tile
- Foundation
- Concrete Slab
- Heating
- Heating - 2+ Zones
- Laundry
- Washer / Dryer
- * Fee
- $437
- Name
- KB Homes - Lucente
- *Fee includes
- Garbage, Insurance - Common Area, Maintenance - Common Area, Roof, Sewer, and Other
MLS and other Information regarding properties for sale as shown in Theo have been obtained from various sources such as sellers, public records, agents and other third parties. This information may relate to the condition of the property, permitted or unpermitted uses, zoning, square footage, lot size/acreage or other matters affecting value or desirability. Unless otherwise indicated in writing, neither brokers, agents nor Theo have verified, or will verify, such information. If any such information is important to buyer in determining whether to buy, the price to pay or intended use of the property, buyer is urged to conduct their own investigation with qualified professionals, satisfy themselves with respect to that information, and to rely solely on the results of that investigation.
School data provided by GreatSchools. School service boundaries are intended to be used as reference only. To verify enrollment eligibility for a property, contact the school directly.
