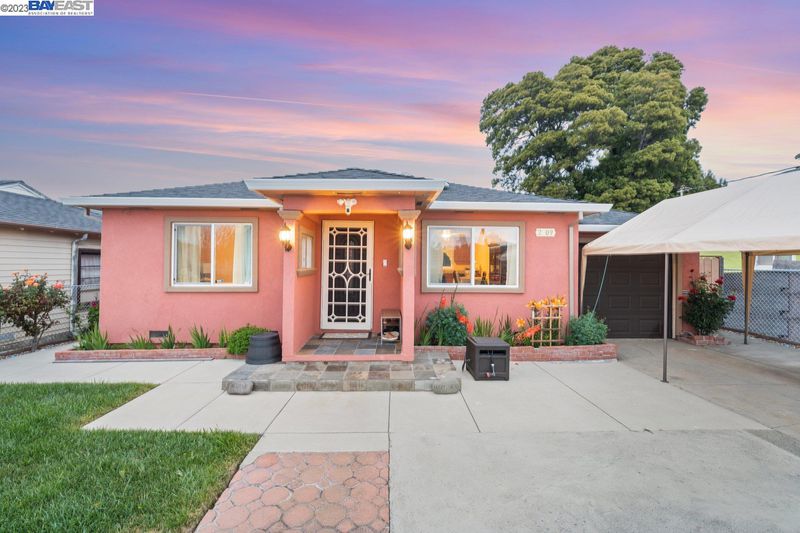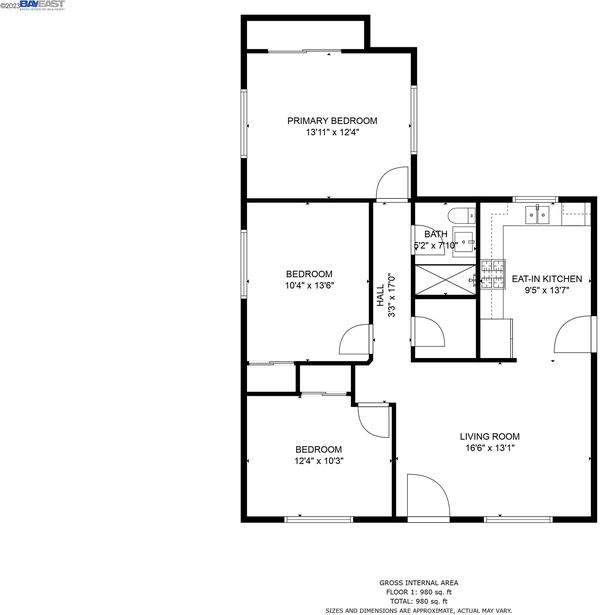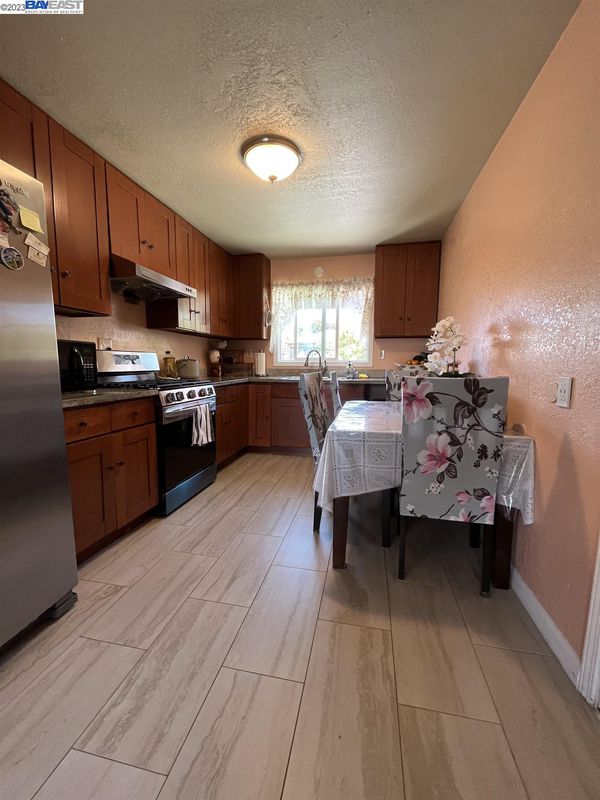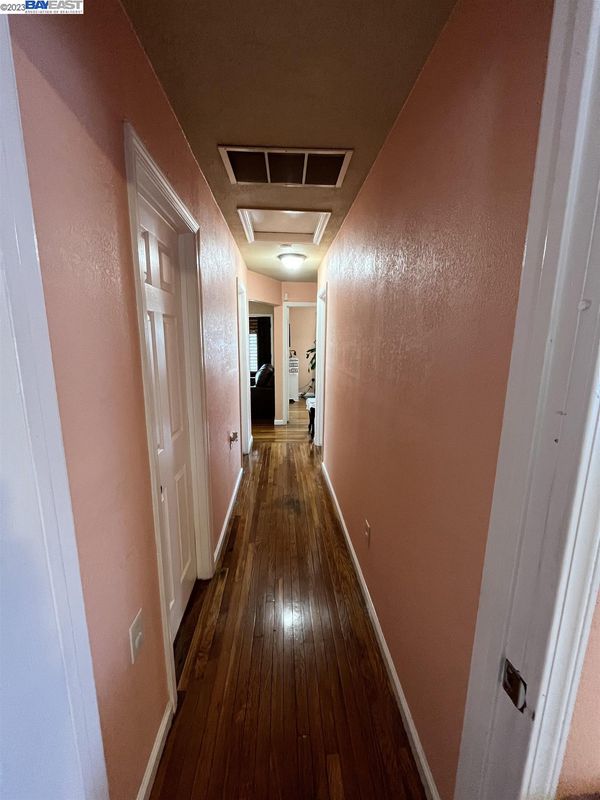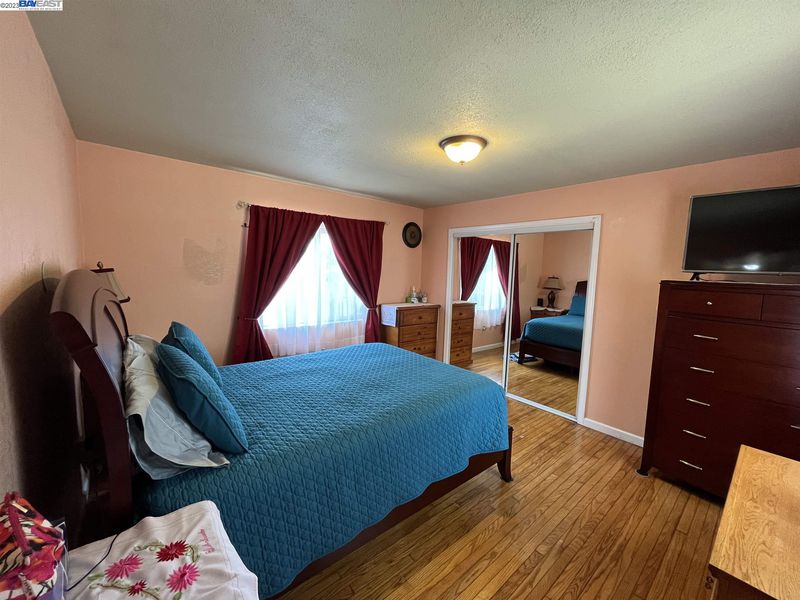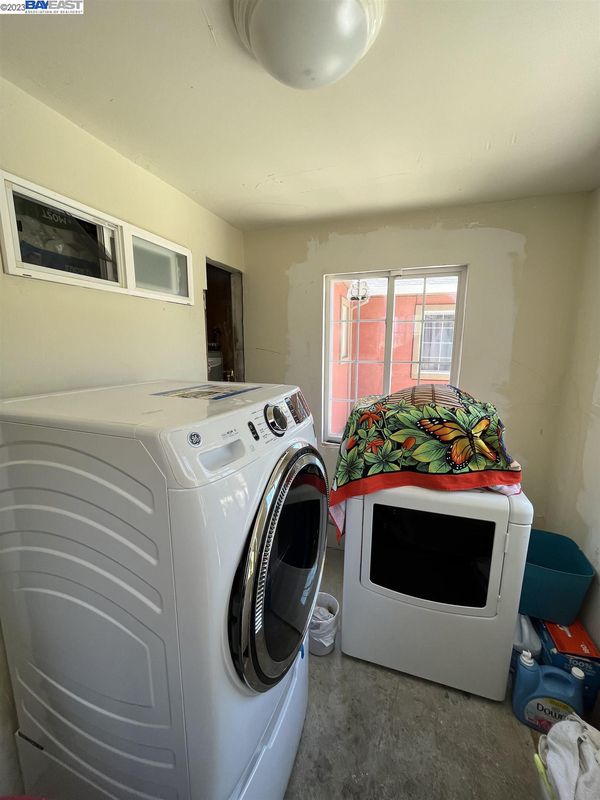
$585,000
1,052
SQ FT
$556
SQ/FT
2109 Costa Ave
@ 23rd - NE RICHMOND, Richmond
- 3 Bed
- 1 Bath
- 1 Park
- 1,052 sqft
- RICHMOND
-

Owners Pride! This beauty has received lots of love over the years. The kitchen and bathroom were updated within the last year with contemporary finishes and newer tile floors. The ample natural lighting throughout the home makes it easy to appreciate the beautifully maintained hardwood floors in the living room and bedrooms. Double pane windows and stucco on the exterior. Clean and functional front and backyard; the front features a lovely variety of rose plants, and in the back an abundance of fruit trees; peach, lemon, plum, and persimmon making it a wonderful space for entertaining or relaxing. Conveniently located close to schools, shopping, restaurants, parks, and only an 11-minute car ride to the BART station. This home is a turn-key, affordable, comfortable living space, perfect for its new family to enjoy the care and love it has been shown by its current owners. Video tour: https://youtu.be/BK36fzr337k
- Current Status
- Canceled
- Original Price
- $585,000
- List Price
- $585,000
- On Market Date
- May 25, 2023
- Property Type
- Detached
- D/N/S
- NE RICHMOND
- Zip Code
- 94806
- MLS ID
- 41028270
- APN
- 410-070-035-2
- Year Built
- 1956
- Stories in Building
- Unavailable
- Possession
- COE
- Data Source
- MAXEBRDI
- Origin MLS System
- BAY EAST
Malcolm X Academy
Private 1-12 Coed
Students: NA Distance: 0.1mi
Richmond High School
Public 9-12 Secondary
Students: 1567 Distance: 0.1mi
Edward M. Downer Elementary School
Public K-6 Elementary
Students: 592 Distance: 0.2mi
Vista Christian School
Private K-8 Elementary, Religious, Coed
Students: 45 Distance: 0.3mi
Salesian College Preparatory
Private 9-12 Secondary, Religious, Coed
Students: 430 Distance: 0.4mi
Ford Elementary School
Public K-6 Elementary
Students: 446 Distance: 0.4mi
- Bed
- 3
- Bath
- 1
- Parking
- 1
- Attached Garage
- SQ FT
- 1,052
- SQ FT Source
- Public Records
- Lot SQ FT
- 1,250.0
- Lot Acres
- 0.028696 Acres
- Pool Info
- None
- Kitchen
- None
- Cooling
- None
- Disclosures
- Nat Hazard Disclosure, Rent Control
- Exterior Details
- Siding - Stucco
- Flooring
- Hardwood Floors, Tile
- Fire Place
- None
- Heating
- Central
- Laundry
- Hookups Only
- Main Level
- 3 Bedrooms, 1 Bath, Main Entry
- Possession
- COE
- Architectural Style
- None
- Construction Status
- Existing
- Additional Equipment
- None
- Lot Description
- Regular
- Pool
- None
- Roof
- Composition Shingles
- Solar
- Other
- Terms
- CalHFA, Cash, Conventional, FHA
- Water and Sewer
- Water - Public
- Yard Description
- Front Yard, Back Yard Fence
- Fee
- Unavailable
MLS and other Information regarding properties for sale as shown in Theo have been obtained from various sources such as sellers, public records, agents and other third parties. This information may relate to the condition of the property, permitted or unpermitted uses, zoning, square footage, lot size/acreage or other matters affecting value or desirability. Unless otherwise indicated in writing, neither brokers, agents nor Theo have verified, or will verify, such information. If any such information is important to buyer in determining whether to buy, the price to pay or intended use of the property, buyer is urged to conduct their own investigation with qualified professionals, satisfy themselves with respect to that information, and to rely solely on the results of that investigation.
School data provided by GreatSchools. School service boundaries are intended to be used as reference only. To verify enrollment eligibility for a property, contact the school directly.
