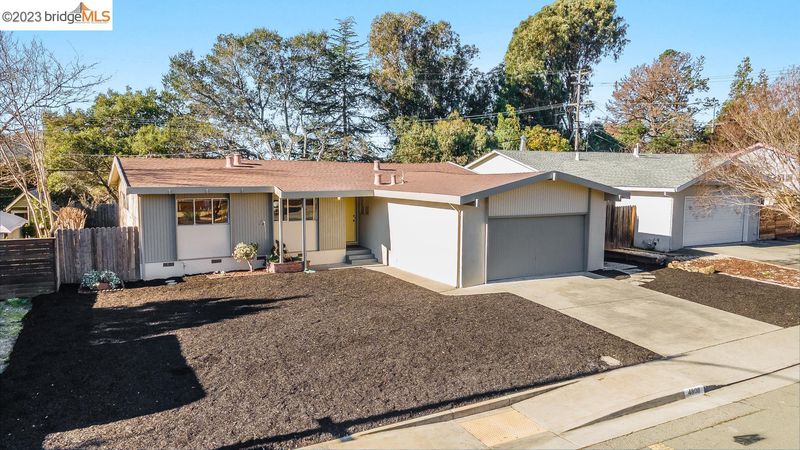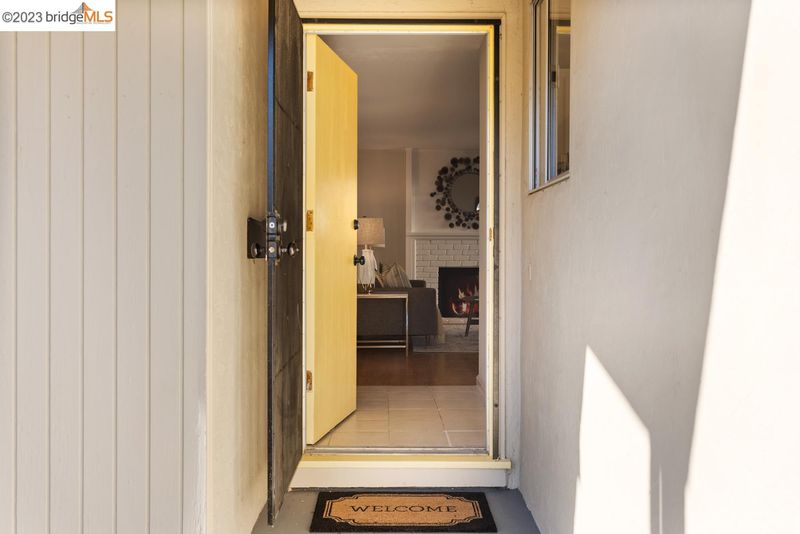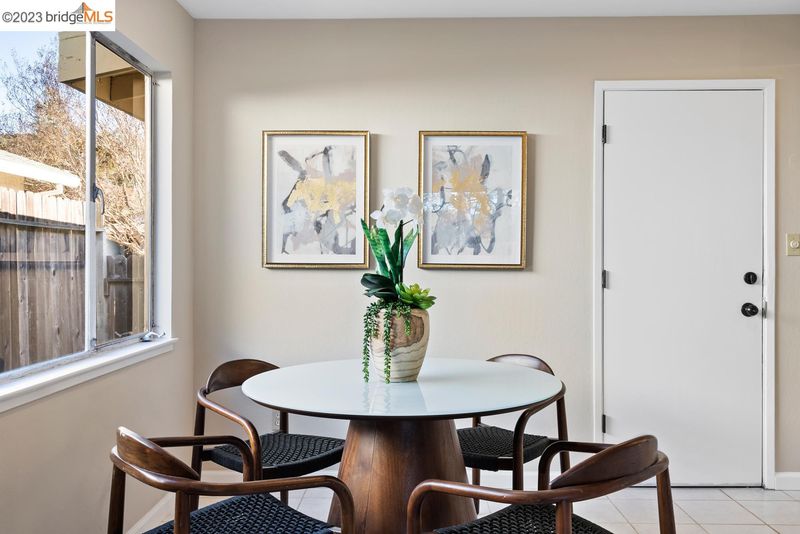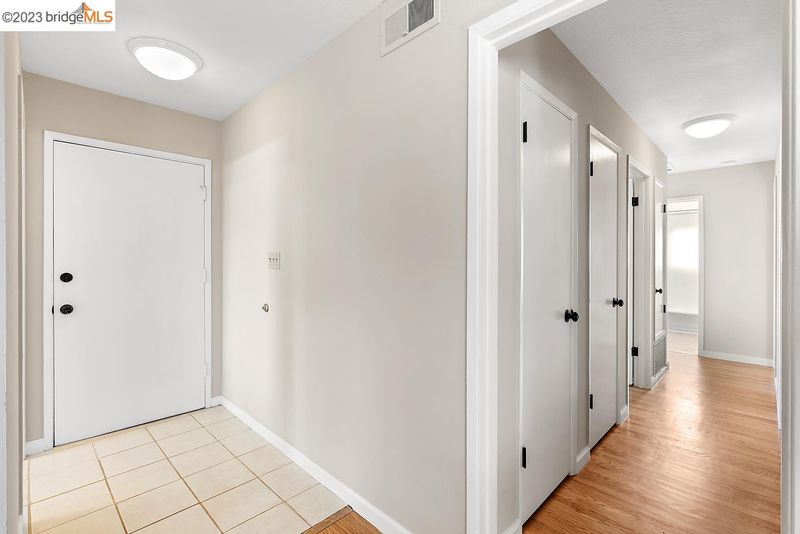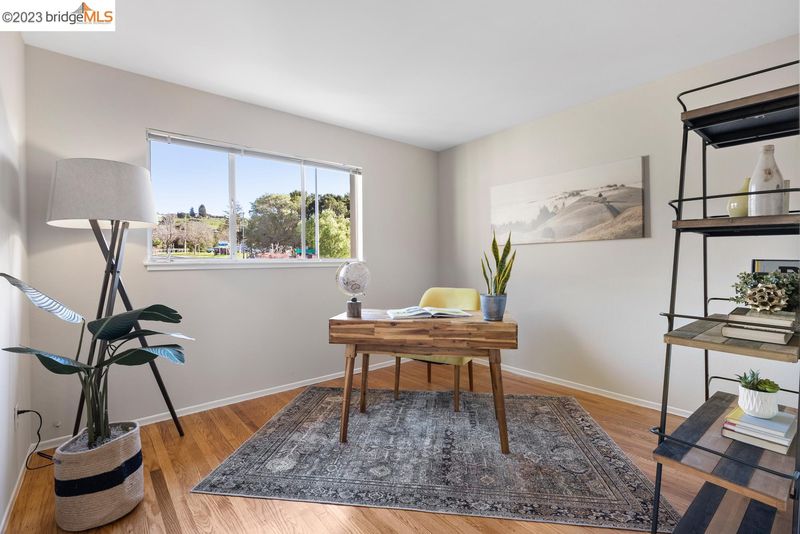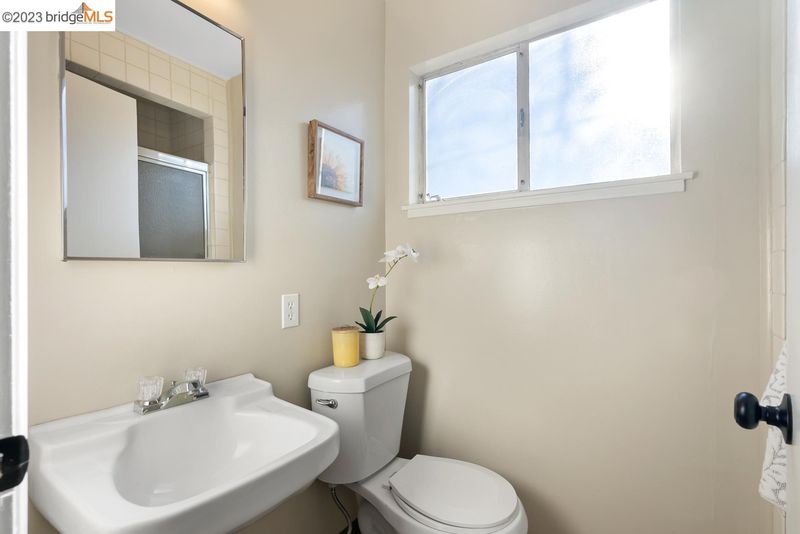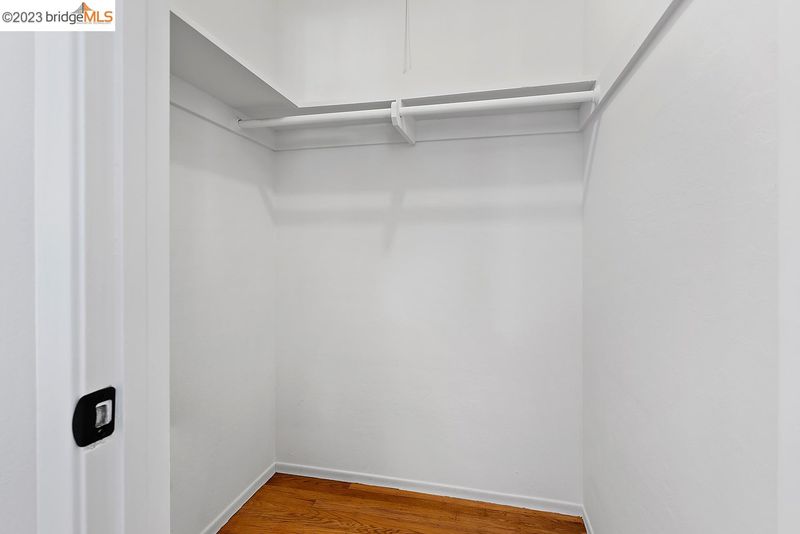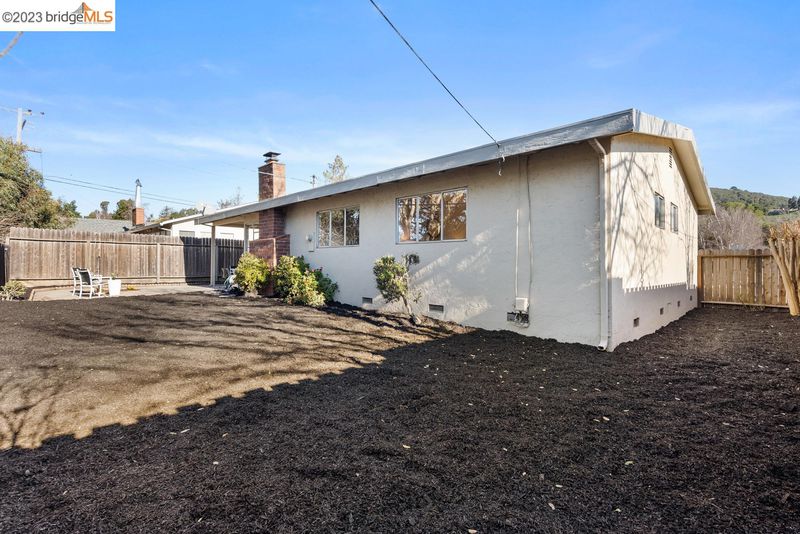 Sold 7.2% Over Asking
Sold 7.2% Over Asking
$670,000
1,324
SQ FT
$506
SQ/FT
4808 Meadowbrook Dr
@ May Road - MAY VALLEY, Richmond
- 4 Bed
- 2 Bath
- 2 Park
- 1,324 sqft
- RICHMOND
-

Sunny and bright Mid-century charmer in prime May Valley location. Beautifully refreshed 4 bedroom, 2 bath home with updates and large flat lot in the heart of May Valley. Spacious living room with fireplace and views of the rear patio. Newly refinished oak hardwood floors throughout. The newly updated (2023) kitchen with granite countertops, and breakfast bar, flows easily into the generous dining room/family room combo that makes a wonderful space to enjoy meals with loved ones. Down the hall there are 4 bedrooms that could accommodate a home office or game room if needed. Enjoy the level backyard with a covered patio that is just off the dining room/family room – excellent indoor-outdoor flow. Perfect areas for a vegetable garden, entertaining or play. Large, attached 2-car garage. Close to shops, amenities, and schools with convenient access to I-80 commute options. Four bedrooms Primary bedroom with ensuite bathroom Refreshed kitchen Refinished oak hardwood floors throughout Large attached 2-car garage Flat lot Large front and back yard Covered patio
- Current Status
- Sold
- Sold Price
- $670,000
- Over List Price
- 7.2%
- Original Price
- $625,000
- List Price
- $625,000
- On Market Date
- Jan 25, 2023
- Contract Date
- Feb 2, 2023
- Close Date
- Feb 28, 2023
- Property Type
- Detached
- D/N/S
- MAY VALLEY
- Zip Code
- 94803
- MLS ID
- 41017783
- APN
- 431-233-002
- Year Built
- 1960
- Stories in Building
- Unavailable
- Possession
- COE
- COE
- Feb 28, 2023
- Data Source
- MAXEBRDI
- Origin MLS System
- Bridge AOR
Valley View Elementary School
Public K-6 Elementary, Coed
Students: 365 Distance: 0.0mi
Spectrum Center, Inc.-Deanza Satellite Campus
Private 7-12 Special Education Program, Coed
Students: NA Distance: 0.2mi
De Anza Senior High School
Public 9-12 Secondary
Students: 1368 Distance: 0.3mi
Murphy Elementary School
Public K-6 Elementary
Students: 467 Distance: 0.4mi
Rose Kindergarten Of Acorn Farm
Private K
Students: 8 Distance: 0.5mi
Sheldon Elementary School
Public K-6 Elementary
Students: 335 Distance: 0.7mi
- Bed
- 4
- Bath
- 2
- Parking
- 2
- Attached Garage, Side-by-Side
- SQ FT
- 1,324
- SQ FT Source
- Public Records
- Lot SQ FT
- 7,800.0
- Lot Acres
- 0.179063 Acres
- Pool Info
- None
- Kitchen
- Breakfast Bar, Counter - Solid Surface, Dishwasher, Electric Range/Cooktop, Garbage Disposal, Refrigerator
- Cooling
- None
- Disclosures
- Nat Hazard Disclosure
- Exterior Details
- Stucco
- Flooring
- Hardwood Floors, Linoleum, Tile
- Foundation
- Crawl Space
- Fire Place
- Brick, Living Room
- Heating
- Forced Air 1 Zone, Gas
- Laundry
- Hookups Only
- Main Level
- 4 Bedrooms, 2 Baths, Main Entry
- Possession
- COE
- Architectural Style
- Contemporary
- Non-Master Bathroom Includes
- Shower Over Tub, Tile, Tub, Window
- Construction Status
- Existing
- Additional Equipment
- Water Heater Gas, Carbon Mon Detector, Smoke Detector, Individual Electric Meter, Individual Gas Meter
- Lot Description
- Level, Regular, Backyard
- Pool
- None
- Roof
- Composition Shingles
- Solar
- None
- Terms
- Cash, Conventional, 1031 Exchange
- Water and Sewer
- Sewer System - Public, Water - Public
- Yard Description
- Back Yard, Front Yard, Patio Covered, Back Yard Fence
- Fee
- Unavailable
MLS and other Information regarding properties for sale as shown in Theo have been obtained from various sources such as sellers, public records, agents and other third parties. This information may relate to the condition of the property, permitted or unpermitted uses, zoning, square footage, lot size/acreage or other matters affecting value or desirability. Unless otherwise indicated in writing, neither brokers, agents nor Theo have verified, or will verify, such information. If any such information is important to buyer in determining whether to buy, the price to pay or intended use of the property, buyer is urged to conduct their own investigation with qualified professionals, satisfy themselves with respect to that information, and to rely solely on the results of that investigation.
School data provided by GreatSchools. School service boundaries are intended to be used as reference only. To verify enrollment eligibility for a property, contact the school directly.
